Decoding the architecture of Kinh Thien Palace
More than 20 years ago, in 2002-2004, a large-scale historical archaeological excavation at the Thang Long Imperial Citadel helped scientists discover many important archaeological relics about the history of the Thang Long Capital. This discovery created a great resonance in public and international opinion, and the Thang Long Imperial Citadel was later recognized by UNESCO as a World Cultural Heritage in 2010. Since then, the archaeological relic site at 18 Hoang Dieu, Ba Dinh district has become an attractive tourist destination in the capital Hanoi.
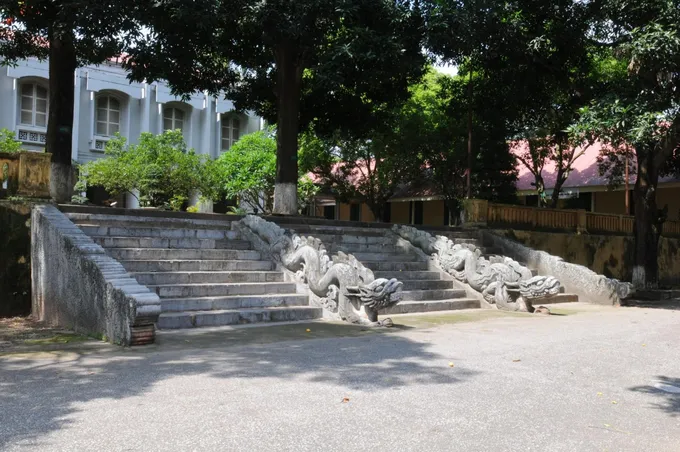
The remaining vestiges of Kinh Thien Palace on the ground today are the stone steps carved with dragons.
Although, archaeologists have found many traces of the foundations of palace and tower structures, convincing evidence of the existence of Thang Long Citadel over 13 centuries. The palace traces are determined by archaeologists to be wooden structures, large in scale, with elaborate tiled roofs, as magnificent as the architecture of ancient palaces in East Asia. However, the appearance and specific shape of those architectural works still have many unanswered questions.
Over the past years, the Institute of Imperial Citadel Studies, Vietnam Academy of Social Sciences, has conducted a research program to decode the architectural mysteries of the palace in Thang Long Imperial Citadel, collaborating on research and academic exchanges with famous ancient architectural experts in Japan, Korea and China with the desire to clarify the scientific value of archaeological discoveries, contributing to deepening the outstanding global values of the Thang Long Imperial Citadel Heritage Site. According to Associate Professor, Dr. Bui Minh Tri, Director of the Institute of Imperial Citadel Studies, based on four sources of data: archaeology, architectural models, epigraphic documents and investigation and comparative research with ancient palaces in China, Japan and Korea, scientists of the Institute of Imperial Citadel Studies have gradually researched and deciphered the architectural morphology of Vietnamese palaces during the Ly Dynasty.
A big step forward in research
In 2015, the Imperial Citadel Research Institute successfully restored the 3D image of the Ly Dynasty palace architecture. This is the first time that the image of the Ly Dynasty palace architecture has been recreated after more than a thousand years, helping the public to feel more clearly the magnificent beauty of the architecture in the ancient Thang Long Imperial Citadel. This image was shown in the Archaeological Exhibition Area in the basement of the National Assembly House. From 2016-2021, the Imperial Citadel Research Institute continued to research the overall 3D reconstruction of the Ly Dynasty architectural form of the Thang Long Imperial Citadel relic site.
From here, the panoramic picture of the palace and towers of the Ly Dynasty is recreated on the basis of underground archaeological traces of the 18 Hoang Dieu relic site and the National Assembly construction area, including 64 palace architectural works, towers, surrounding walls, and entrance gates. The above works show that this is an extremely unique palace and tower architectural complex, planned and built very systematically and scientifically during the golden age of the Ly Dynasty.
Based on wooden structures, especially the cross-centered Dou-Cung and the red-lacquered Dou-Cung vases excavated at the 18 Hoang Dieu relic site and the Kinh Thien palace area, the palace architectural drawings on exported ceramics and architectural model documents of the early Le dynasty, scientists at the Imperial Citadel Research Institute have had enough reliable scientific basis to firmly determine that the architecture of Kinh Thien palace in the early Le dynasty belongs to the Dou-Cung architecture type. This is an important discovery, the key to research to decode the mystery of the architectural form of Kinh Thien palace.
The results of the reconstruction study show that Kinh Thien is a palace built on a high foundation, in front there is a stone platform carved with dragons consisting of 11 steps, divided into 3 paths, the middle path is for the king, 2 sides are for the mandarins. In the middle, behind and on both sides of the palace foundation there may be single stone platforms also carved with dragons. On the palace platform there is a stone railing surrounding the colorfully painted wooden architecture. This architecture is large in scale, belongs to the type of architecture of fighting and overlapping, the roof is covered with special golden dragon tiles and is decorated with dragon head statues reaching high into the sky, creating the noble and powerful beauty of the dynasty.
Although this is only the initial research result, it is still somewhat hypothetical about the architectural plan and there are certainly many issues that need to be further researched and verified in the future. Associate Professor, Dr. Tri affirmed that the restored image of Kinh Thien Palace introduced is based on many reliable and authentic scientific bases, helping the public and the scientific community to visualize more clearly the unique beauty of the architecture in the ancient Thang Long Imperial Palace.
WING SUN
Source: https://www.sggp.org.vn/giai-ma-bi-an-hoang-thanh-thang-long-post725505.html




![[Photo] "Ship graveyard" on Xuan Dai Bay](https://vphoto.vietnam.vn/thumb/1200x675/vietnam/resource/IMAGE/2025/11/08/1762577162805_ndo_br_tb5-jpg.webp)







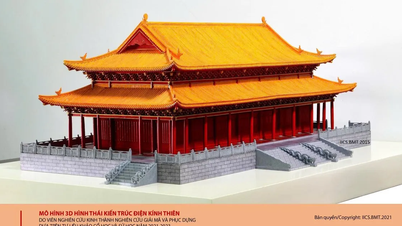


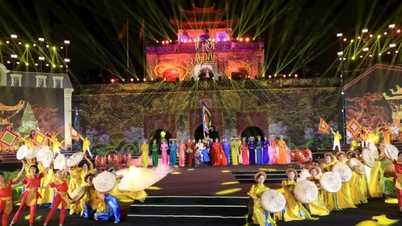

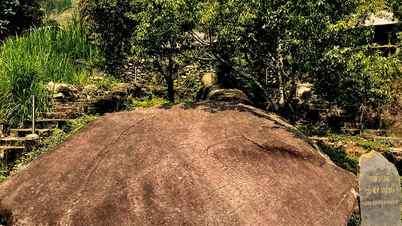



![[Video] Hue Monuments reopen to welcome visitors](https://vphoto.vietnam.vn/thumb/402x226/vietnam/resource/IMAGE/2025/11/05/1762301089171_dung01-05-43-09still013-jpg.webp)


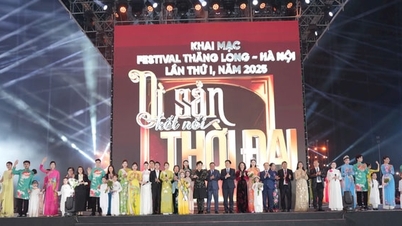

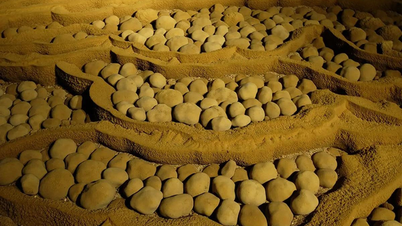










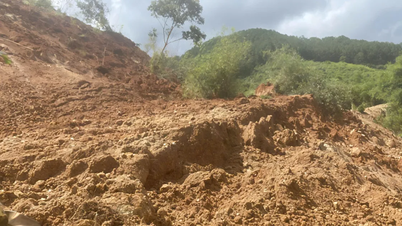

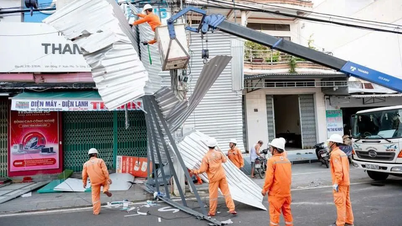







































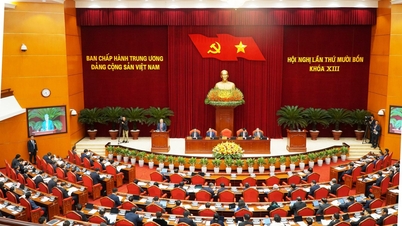


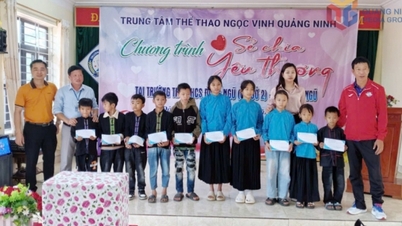

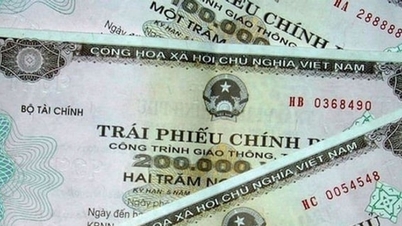
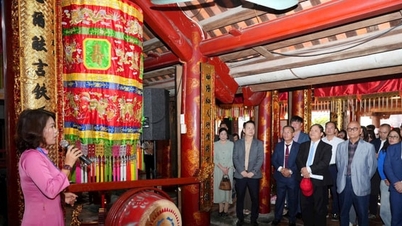

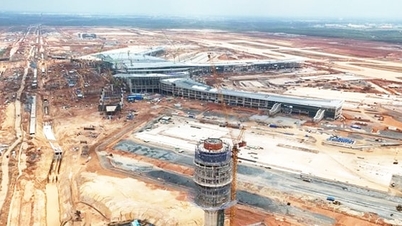




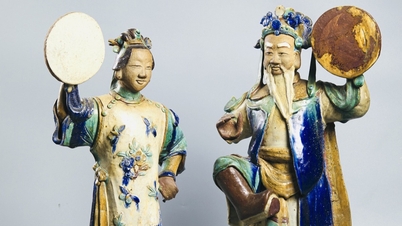









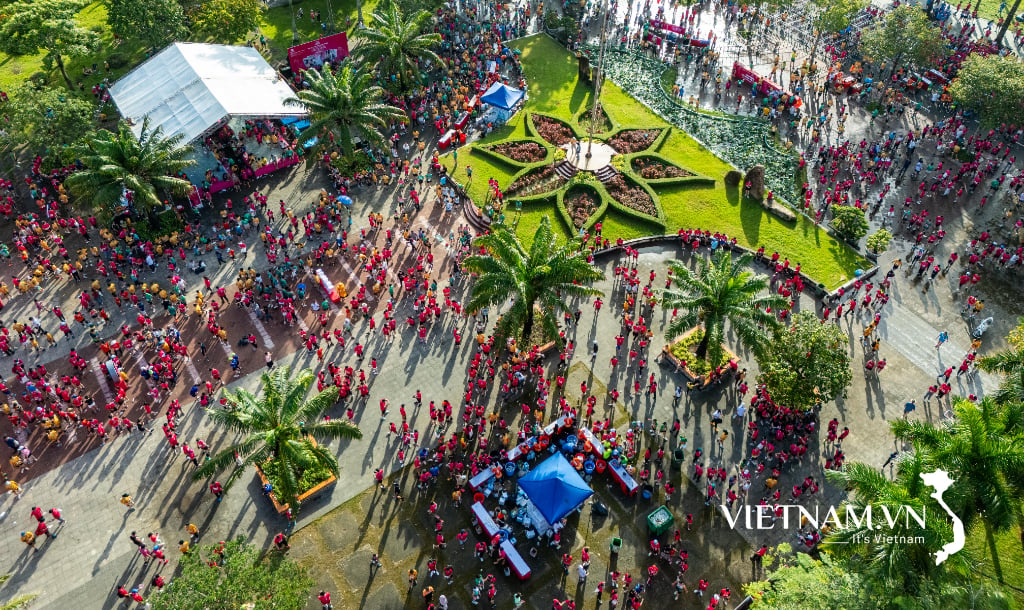
Comment (0)