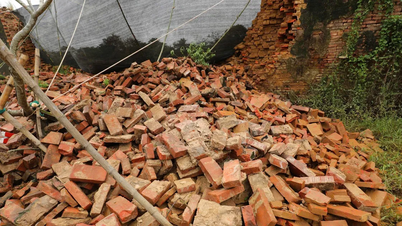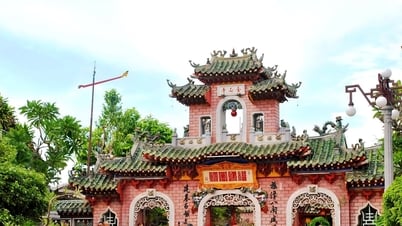
Kon Tum Cathedral.
The imprint of the missionary journey to the highlands.
From the beginning of the 17th century, during the reigns of the Nguyen lords in Dang Trong (Southern Vietnam) and the Le kings and Trinh lords in Dang Ngoai (Northern Vietnam), many Westerners, including missionaries, came to Vietnam. Catholicism in Vietnam began to have its first contacts through trade with Westerners. By the mid-17th century, dioceses had been established in Dang Trong and Dang Ngoai, separated by the Gianh River ( Quang Binh ). At that time, the Central Highlands remained a wild and mysterious land; inhabited only by indigenous people, with virtually no Kinh (Vietnamese majority) population.
It was more than 200 years later, in the early 1840s, that French priests opened missionary routes to the Central Highlands from coastal provinces such as Quang Nam, Quang Ngai , and Binh Dinh. Although the first trips were unsuccessful, they created a 120km road from Quang Ngai to Kon Tum, starting from Thach Tru intersection in Quang Ngai, passing through Ba To and Violak Pass. This road was named the "Salt, Pottery, and Gong" road because these were the main commodities traded between the Kinh people and the ethnic minorities in the region. Missionaries used this road as a basis to lay the foundation for their missionary work in the Central Highlands, starting from Kon Tum.
Along with missionary work, French priests built Western-style Christian facilities to serve religious purposes and as living quarters. The first church was built in 1870, modest in scale and using simple materials such as bamboo and wood. As the number of parishioners grew, Father Joseph Decrouille was assigned to administer the Kon Tum parish. From 1913 to 1918, he built a larger church primarily using wood.
On January 14, 1932, Pope Pius XI decided to establish the Diocese of Kon Tum, comprising the three provinces of Kon Tum, Pleiku, and Dak Lak, and a part of Attapư territory in Laos. He appointed Father Martial Pierre Marie Jannin Phuoc as Apostolic Bishop of the Diocese of Kon Tum. This was the first and oldest diocese in the Central Highlands region and one of the 27 Roman Catholic dioceses in Vietnam. After the division of provinces and dioceses, the Diocese of Kon Tum currently comprises the two provinces of Kon Tum and Gia Lai, and is home to various ethnic groups such as the Gia Rai, Ba Na, Xo Dang, and Gie Trieng.
Unique architecture
Kon Tum Cathedral is a unique architectural masterpiece, a prominent urban landmark of Kon Tum city, Kon Tum province today. At the beginning of the 20th century, when the French introduced new architectural styles and materials such as concrete and steel to Vietnam, this building was an exception. Although a Western-style religious structure, it retains a strong local character, closely connected to the culture of the ethnic groups of the Central Highlands. The main building material used was Cà Chít wood (also known as red sandalwood), a high-quality wood commonly found in the Central Highlands in the past. Wood was used for the structural frame, floors, doors, stairs, railings, some walls, and interior and exterior decorative details. The main enclosing walls and ceiling were constructed using earth mixed with straw, in the style of traditional houses in Central Vietnam. The church roof is covered with terracotta tiles in a fish-scale pattern. Skilled and talented carpenters from Binh Dinh and Quang Ngai were recruited to build this structure.
The wooden church, with a built-up area of over 1,200 square meters, is situated within a spacious compound encompassing various other facilities, forming a self-contained complex including a reception house, accommodation, kitchen, exhibition hall for ethnic and religious products, orphanage, textile weaving workshop, and carpentry workshop. The church's floor plan follows the traditional Basilica style in a cruciform shape, with the sanctuary at its center; wide verandas are located in front and on either side of the church. The building's facade is symmetrical, resembling a soaring tower, divided into four levels with corresponding roof tiers. The top level houses the bell tower, topped with a precious wooden cross. The height of the building to the top of the bell tower is 25 meters. The side of the building is striking with its repeatedly sloping eaves and the elongated church roof. The slender wooden columns and railings create a graceful and airy feel to the structure. The entire structure is placed on a raised platform 1 meter high, with steps in front and an open space inside to prevent dampness from the ground.
In terms of style, the wooden church is a masterful blend of classical Western Romanesque architecture with the stilt house architecture of the Ba Na people. Romanesque arches and sloping roofs combine harmoniously to create ornate architectural rhythms. The typical rose windows of Roman Catholic churches and indigenous decorative patterns are skillfully combined to create a unique character for the building…
The wooden church is not only a place for Catholics to worship and pray, but also a must-see destination for both locals and tourists in Kon Tum. In particular, there is a small market here selling handicrafts from the surrounding villages. Having existed for over 100 years, the church is also a historical witness of the Central Highlands and an architectural symbol of the mountain town of Kon Tum.
Source



![[Photo] Prime Minister Pham Minh Chinh receives the delegation from the Japan Chamber of Commerce and Industry (JCCI)](https://vphoto.vietnam.vn/thumb/1200x675/vietnam/resource/IMAGE/2026/02/09/1770641860646_ndo_br_dsc-0142-jpg.webp)

![[Photo] Young people in Da Nang radiate the spirit of spring in traditional ao dai dresses.](https://vphoto.vietnam.vn/thumb/1200x675/vietnam/resource/IMAGE/2026/02/09/1770643241262_anh-man-hinh-2026-02-09-luc-20-20-03.png)
![[Photo] Reflections on "Building for Tet 2026" at the Sycamore High-Rise Project construction site.](https://vphoto.vietnam.vn/thumb/1200x675/vietnam/resource/IMAGE/2026/02/09/1770642982527_image.jpeg)





































































































Comment (0)