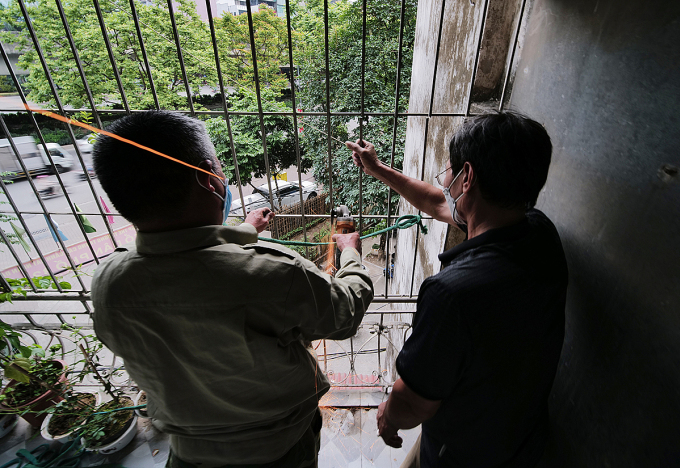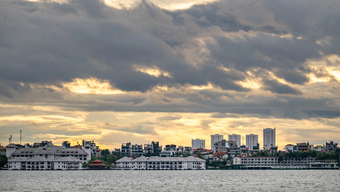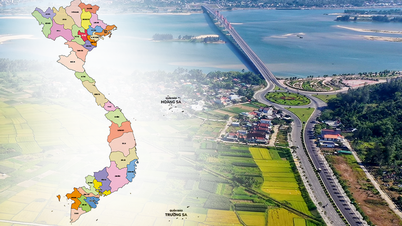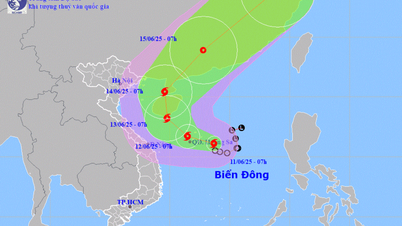In order to limit damage from fires and explosions in urban tube houses, the Ministry of Construction is drafting standards for individual houses, setting out general design requirements.
Fires in urban areas mostly occur in individual tube houses. However, after many amendments, the National Technical Regulation on Fire Safety for Houses and Constructions (Regulation 06) does not include houses with 6 floors or less in the list of houses subject to fire safety inspection.
According to Mr. Le Minh Long, Deputy Director of the Department of Science, Technology and Environment, Ministry of Construction, it is impossible to apply Standard 06 to "non-standard" houses such as low-rise urban tube houses with three closed sides. Mandatory regulations will be difficult for people, especially for existing houses left by history. To solve the problem of fire prevention and fighting in urban houses, the Ministry is drafting the Standard for individual houses - General requirements for design, expected to be announced this year.
Unlike the mandatory Standard 06, this standard is recommended for newly built or renovated houses, ensuring functionality while still meeting fire prevention and fighting requirements in accordance with urban planning and infrastructure.
Specifically, individual houses with 6 floors or less and no more than one basement/semi-basement must have at least one escape exit; it is recommended to arrange emergency exits from floors, fire compartments through balconies, loggias, ventilation windows, roofs, terraces to escape to adjacent houses or safe areas. If using ladders with a height of 10 m or more, families need a safety cage when escaping.
Basements with an area of more than 300 m2 must have at least two escape routes. The minimum clear width of the escape route is 0.8 m and the minimum height is 1.9 m. The escape route on the first floor must lead directly outside. In case of escaping through another room, the width of the passage must be maintained and there must be a solution to prevent fire from flammable objects, equipment, fire sources, heat sources (cars, motorbikes, etc.).
The doors on the first floor escape route must use hinges. If families install rolling doors or sliding doors, they must have a self-retracting, quick-opening mechanism, a UPS and a manual winch to open when there is a power outage or the motor is broken. The Ministry of Construction encourages the design of secondary exits to allow people to escape when the rolling door is not working. Families should note that if rolling doors cannot withstand high temperatures, they can deform, including the rails and the door, and cannot be opened.

Residents open an escape route from an iron cage on the balcony. Photo: Viet An
In case it is not possible to arrange a separate escape route or secondary exit on the first floor, families need to have a temporary refuge area on the balcony or loggia separated from the inner room by a solid non-combustible or weakly flammable wall.
Buildings 10 m or higher must have an additional access to the terrace or roof via a fixed ladder. The terrace must be well-ventilated, ensuring the need for people to escape in case of an accident. Door locks must be easy to open from the inside.
Smoke inhalation is the main cause of death in fires. Therefore, the Ministry of Construction recommends not to build blocked skylights to avoid affecting natural smoke escape. For houses without skylights or with glass installed, it is necessary to design and install smoke vents in the house through the roof, or to vent smoke directly to the outside on each floor.
Regarding fire fighting equipment, on each floor, families should have at least one fire extinguisher, placed in a visible and convenient place for use; it is recommended to equip automatic fire alarm systems or local fire alarms, rescue equipment, smoke protection, rudimentary demolition tools, etc.
In addition to the above standards, for "non-standard" tube houses in small alleys, Mr. Bui Xuan Thai, an expert from the Vietnam Fire Prevention, Fighting and Rescue Association, said that other solutions are needed, such as controlling the source of the fire. Because fires caused by electrical equipment failures account for 45% of all house and building fires. In big cities like Hanoi , electrical short circuits are the cause of most fires.
Therefore, according to Mr. Thai, households need to eliminate or minimize the risk of fire from the electrical system and use electricity, pay attention to areas for parking motorbikes or charging electric vehicles in the house. The area for parking vehicles should be separated from other areas in the house. Materials and spare parts of the electrical system must be of guaranteed quality.
Mr. Cao Duy Khoi, Deputy Director of the Institute of Construction Science and Technology, Ministry of Construction, said that for those who intend to do business, the homeowner needs to pay attention to and comply with fire safety requirements right from the design stage. If they cannot invest, they need to make provisions for future connections and additional construction. This will make it easier to renovate and meet fire prevention standards (houses converted to business purposes or combined with business according to Regulation 06).
Doan Loan
Source link























![[Photo] National Assembly Chairman attends the seminar "Building and operating an international financial center and recommendations for Vietnam"](https://vphoto.vietnam.vn/thumb/1200x675/vietnam/resource/IMAGE/2025/7/28/76393436936e457db31ec84433289f72)













































































Comment (0)