The event was attended by local leaders, representatives of investors, contractors, consultants and many real estate distribution partners.
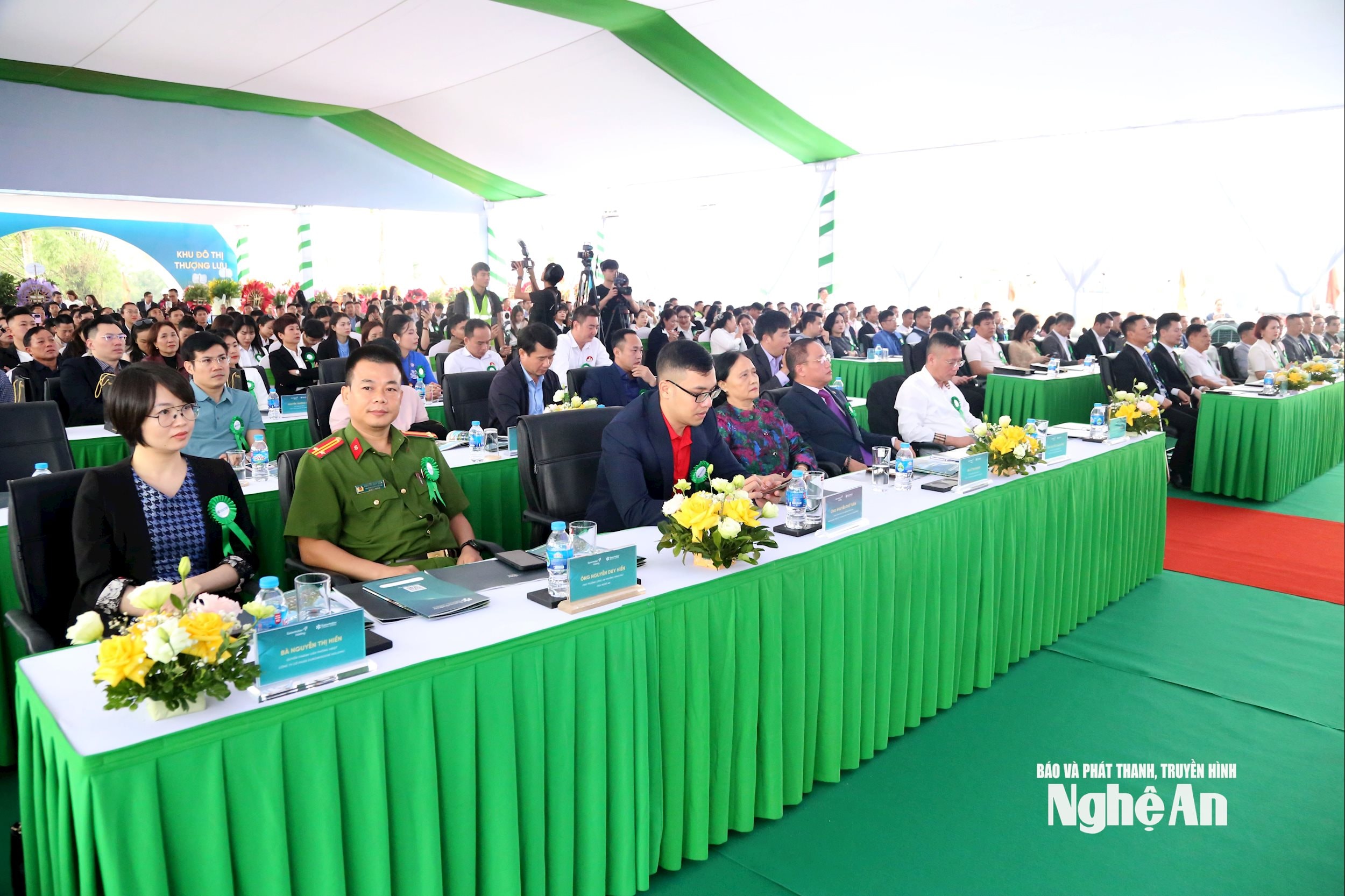
Speaking at the groundbreaking ceremony, the investor representative, Mr. Nguyen Canh Hong - Vice Chairman of the Board of Directors of Eurowindow Holding, emphasized: the enterprise identifies Eurowindow Central Avenue as a strategic project, continuing the series of Eurowindow projects that have left their mark in Nghe An such as Vicentra, Eurowindow Tower and recently Eurowindow Sport Garden. We wish to create a worthy high-class urban area, not only bringing a different living space but also creating business and investment opportunities with great profit potential.
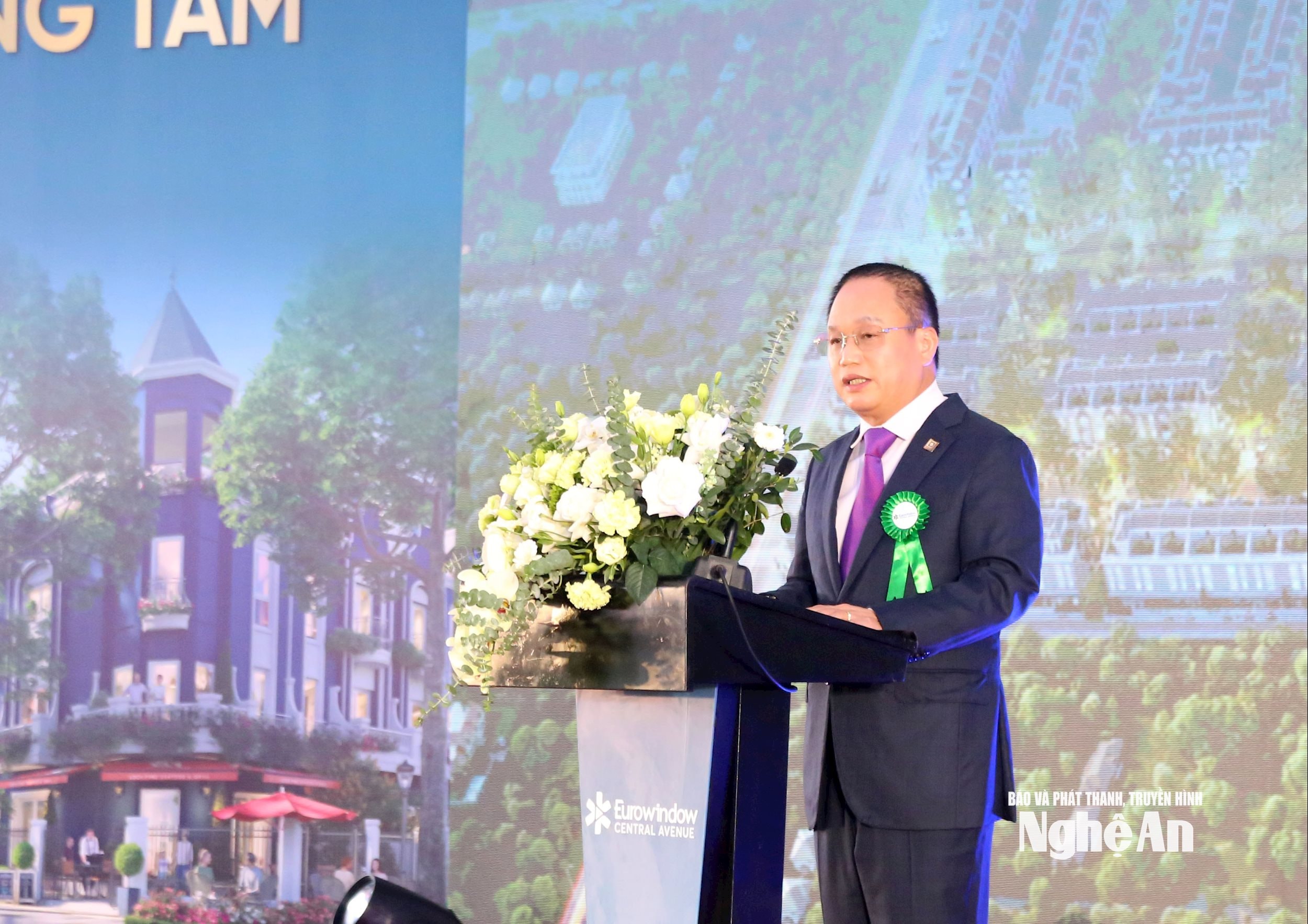
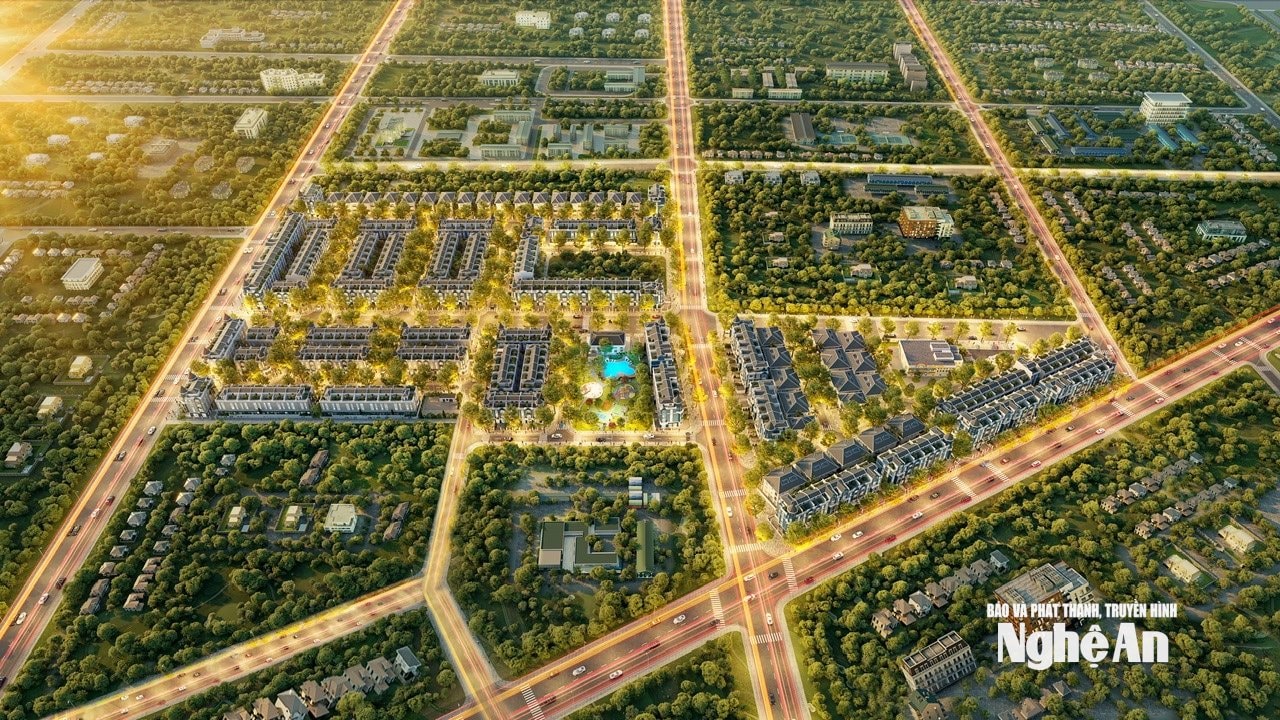
Eurowindow Central Avenue is positioned as a new upscale urban area of Vinh City (old) with a modern overall planning, reasonable construction density and a covering ecological landscape system.
The project is located near the intersection of Vinh – Cua Lo Boulevard and Le Nin Boulevard, adjacent to major roads such as Pham Dinh Toai, Chu Trac, Ly Tu Trong. Thanks to that, residents can conveniently connect to the administrative center, hospital, school, entertainment area, square and major service points of the city.
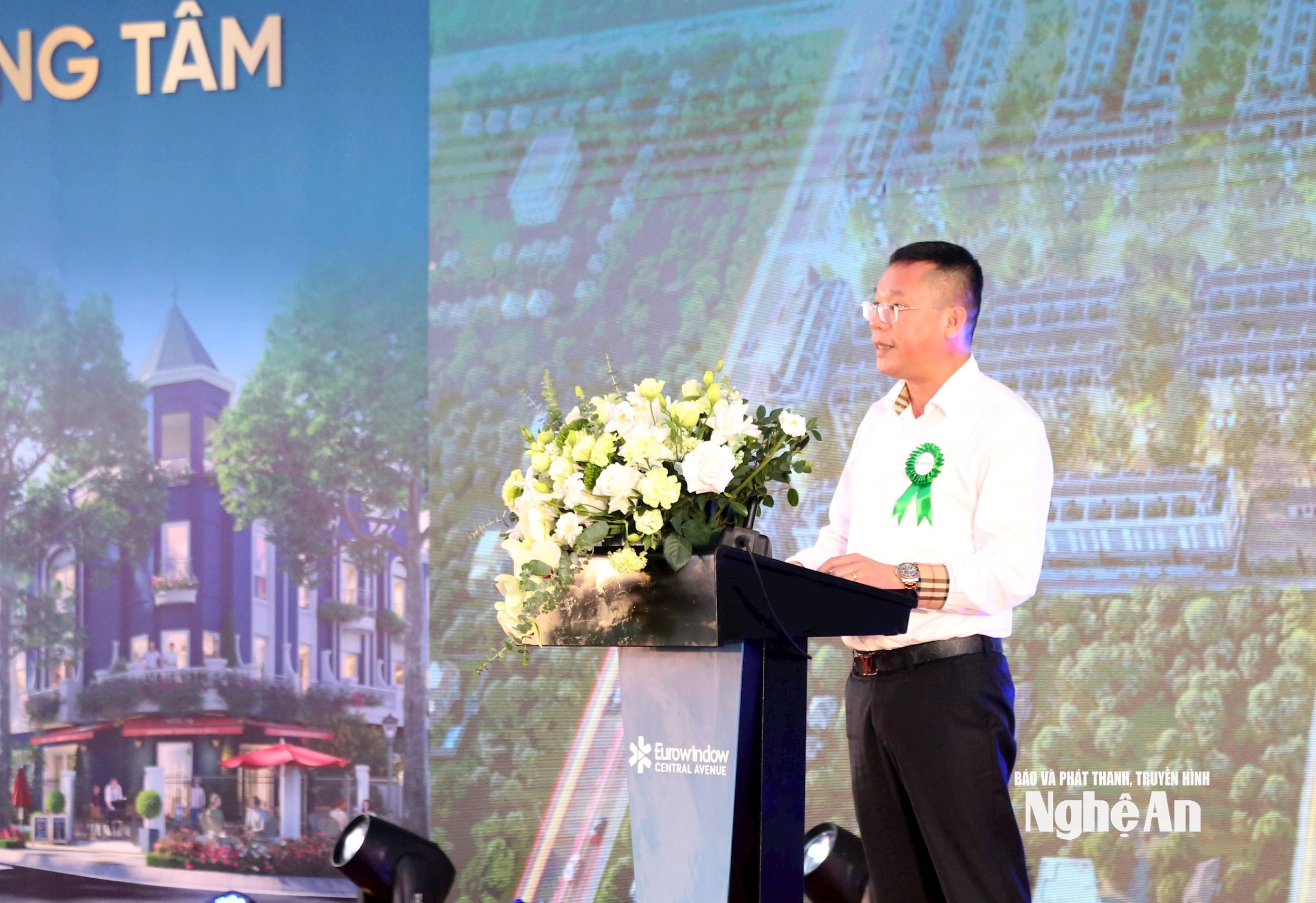
One of the outstanding values of the project is the green building standard - a factor that is being prioritized by the high-end market. Eurowindow Central Avenue uses environmentally friendly materials, the Eurowindow glass door system helps reduce power consumption, increase soundproofing and heat insulation. The project also applies solar energy to the landscape lighting system and wastewater treatment technology that meets A standards, allowing reuse for watering plants - superior to most current urban projects.
The project space is designed with many layers of trees, flower gardens, multi-layered vegetation and a synchronous internal utility system such as outdoor swimming pool, sports field, children's playground, kindergarten, cultural house, parking lot.
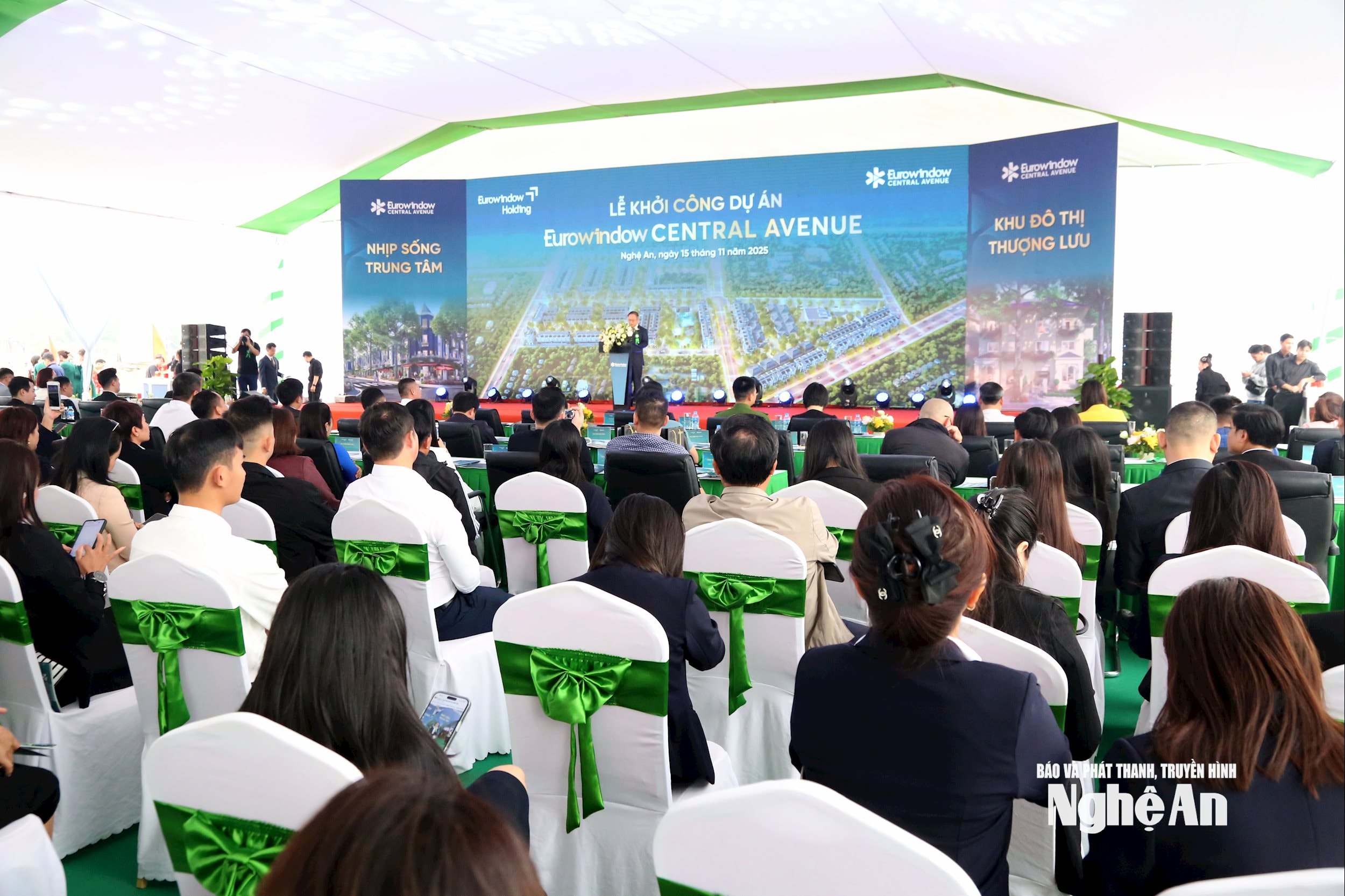
The project offers a limited range of low-rise products including single villas, twin villas and Neoclassical style shophouses. The 3-storey villas have a frontage of 10-14m, luxurious design, private garage, garden setback, elevator, weather-sensing glass roof in the drying yard area. The functional rooms are intelligently arranged, optimizing light and functionality.
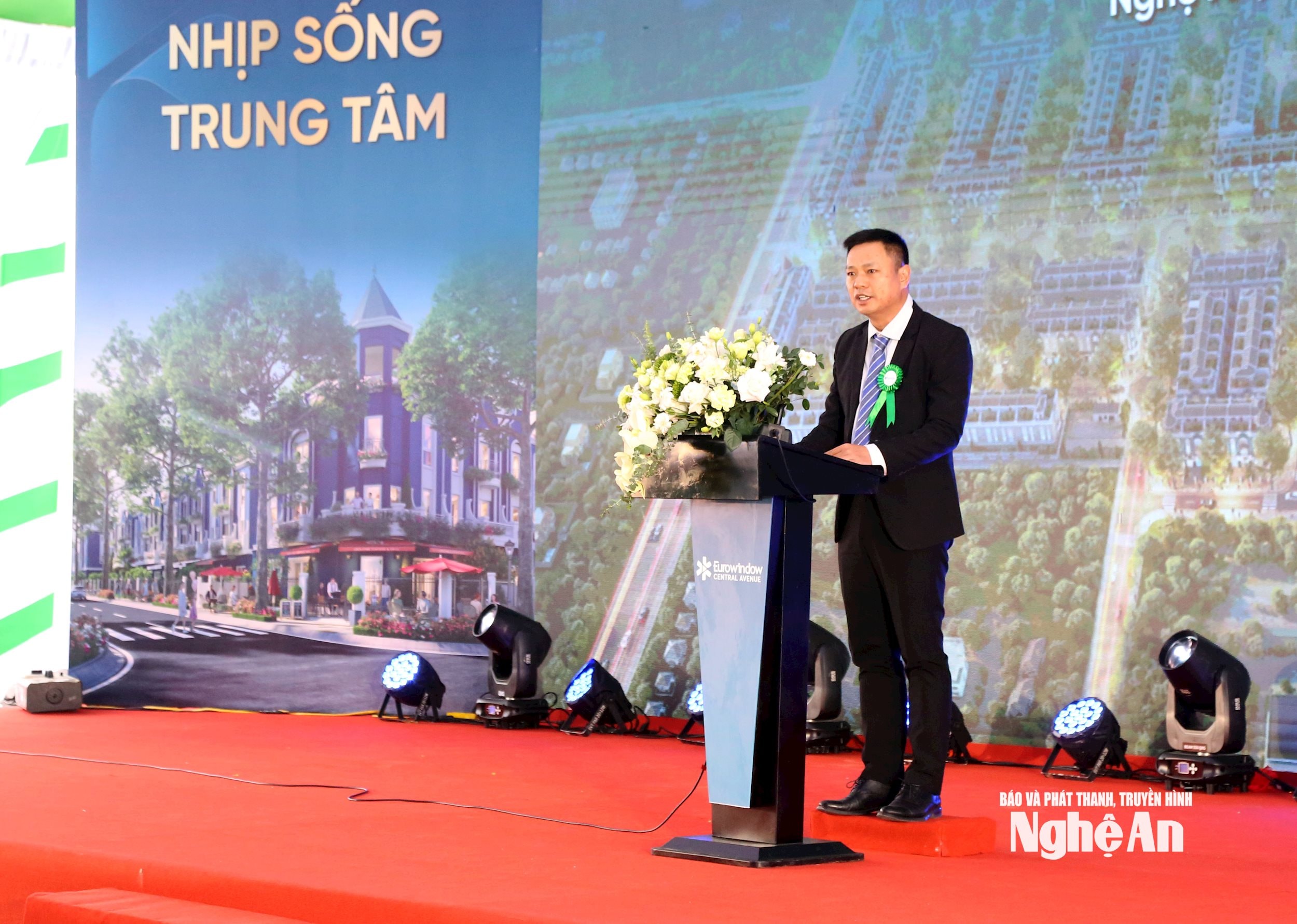
Shophouse has a square design, 6-8m wide frontage, suitable for both living and business. The floors are reasonably arranged with business space on the 1st floor, living room - kitchen - dining room on the 2nd floor and spacious bedroom system on the upper floors.
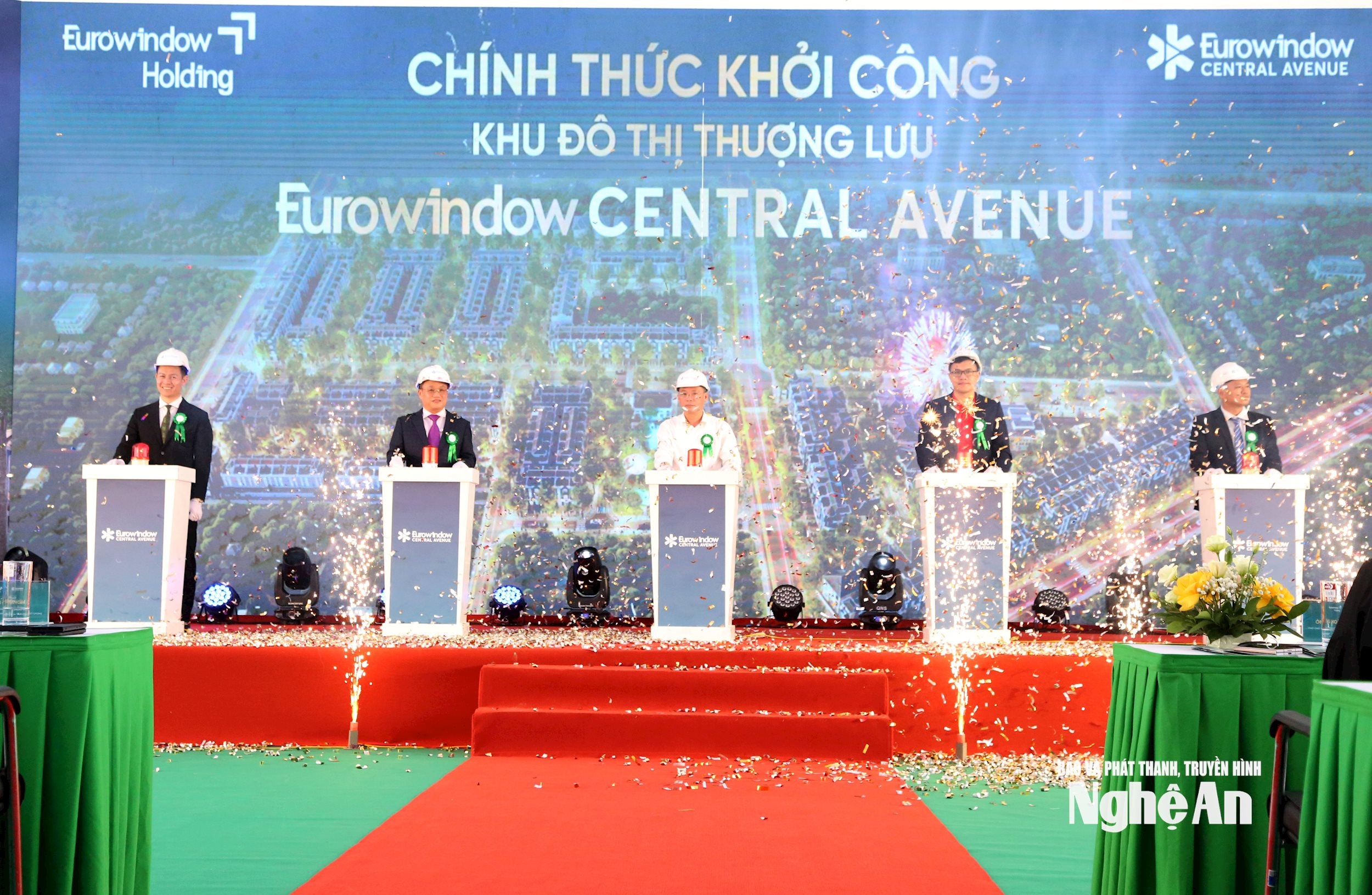
With a long-term vision, thorough investment and prime central location, Eurowindow Central Avenue is expected to become a new symbol of the upper-class lifestyle in the city. At the same time, the project promises to create a new wave of investment, contributing to gradually improving the urban appearance and real estate market of Nghe An in the coming time.
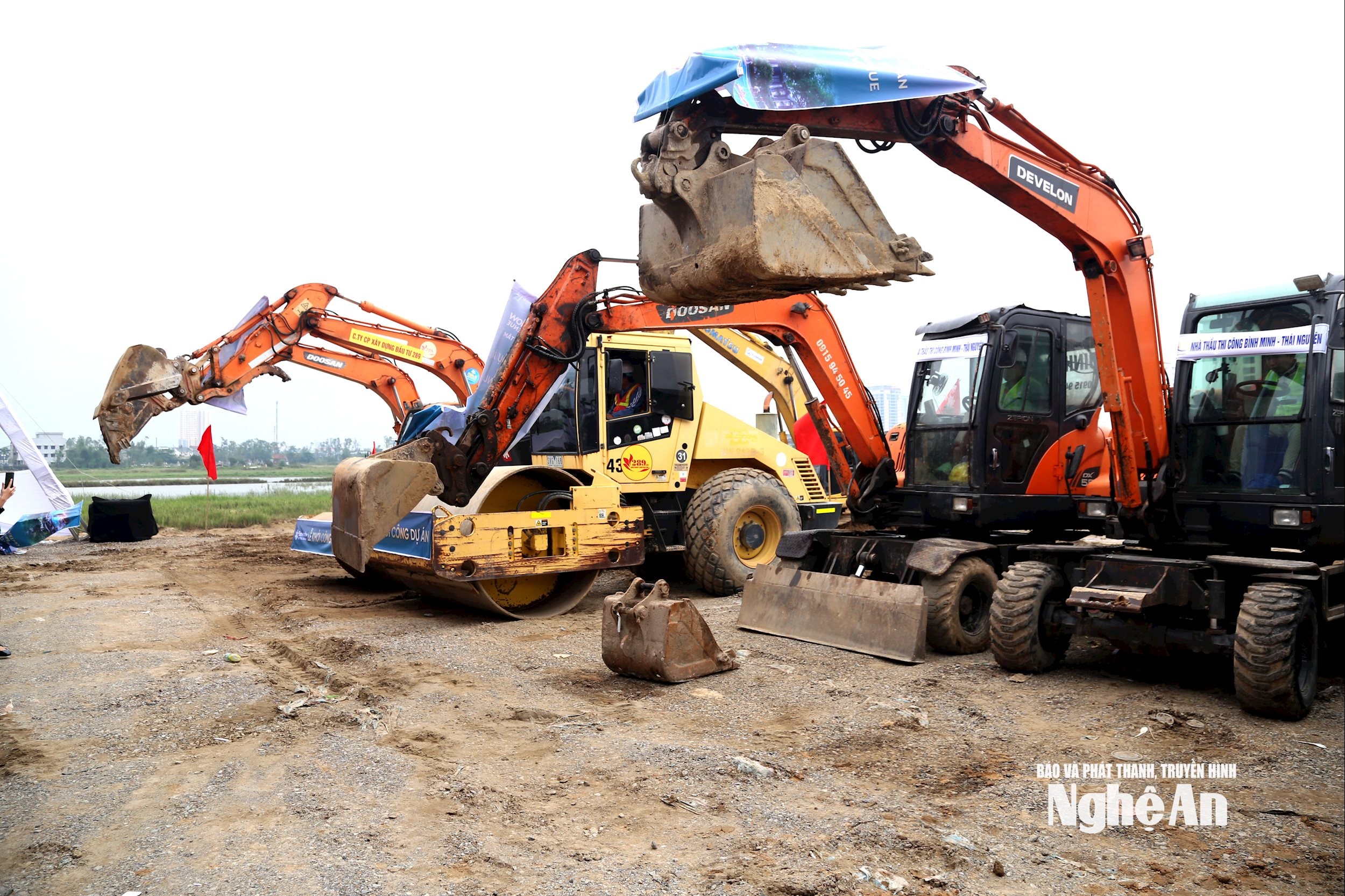
Source: https://baonghean.vn/khoi-cong-du-an-khu-do-thi-thuong-luu-eurowindow-central-avenue-tai-nghe-an-10311472.html



![[Photo] General Secretary To Lam receives Governor of Kanagawa Province (Japan) Kuroiwa Yuji](https://vphoto.vietnam.vn/thumb/1200x675/vietnam/resource/IMAGE/2025/11/15/1763204231089_a1-bnd-7718-5559-jpg.webp)
![[Photo] The Government Standing Committee reviews the planning project of the Red River landscape avenue axis](https://vphoto.vietnam.vn/thumb/1200x675/vietnam/resource/IMAGE/2025/11/15/1763197032149_dsc-0163-jpg.webp)
![[Photo] Panorama of the 2025 Community Action Awards Final Round](https://vphoto.vietnam.vn/thumb/1200x675/vietnam/resource/IMAGE/2025/11/15/1763206932975_chi-7868-jpg.webp)
![[Photo] Exciting contest of skillful red fruit picking and creativity from Son La coffee beans](https://vphoto.vietnam.vn/thumb/1200x675/vietnam/resource/IMAGE/2025/11/15/1763201832979_ndo_bl_3-jpg.webp)

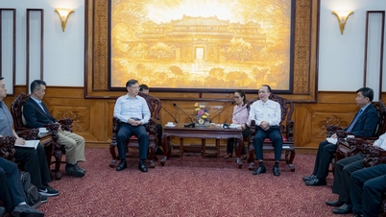

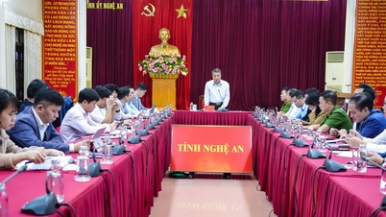
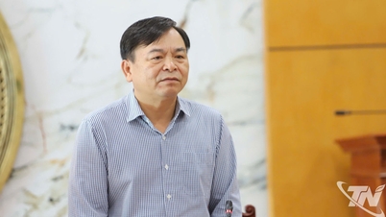






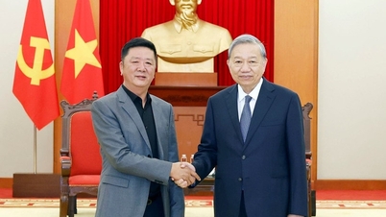

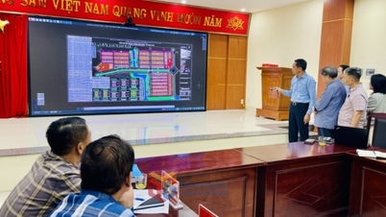

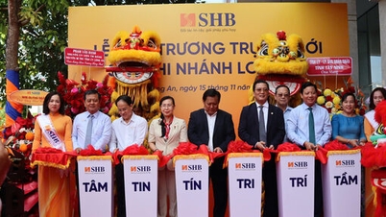

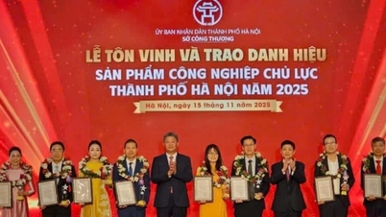

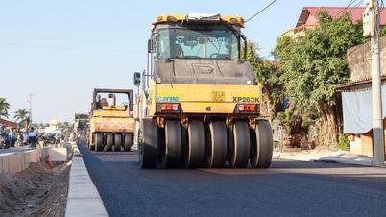
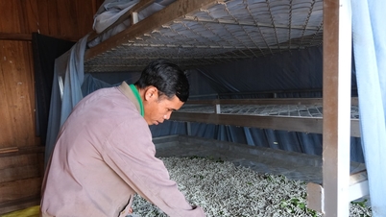
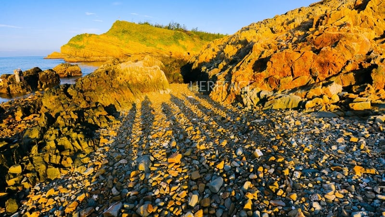



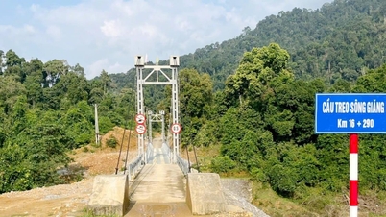
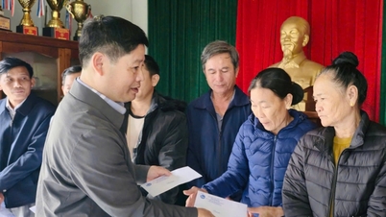
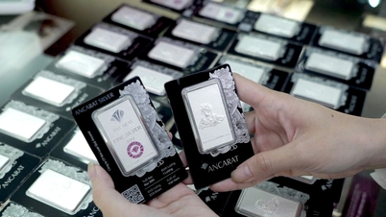

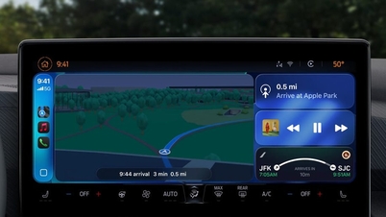
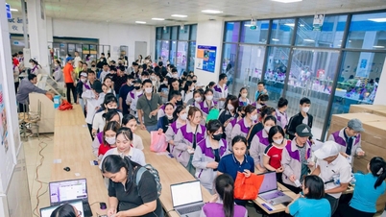
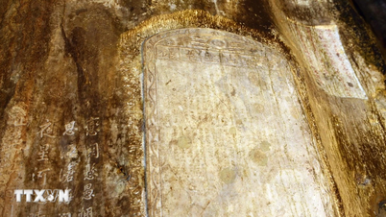

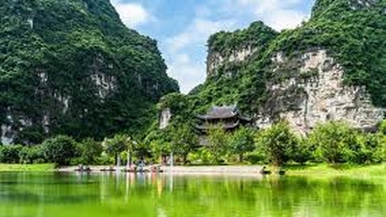

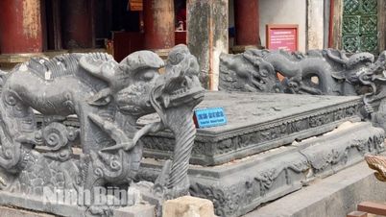
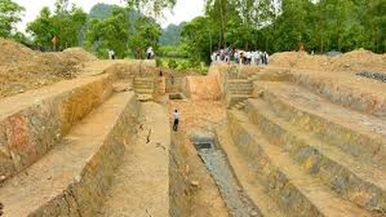

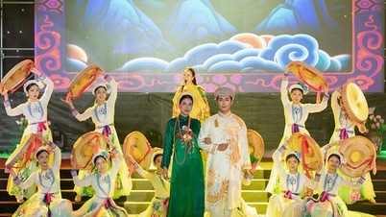


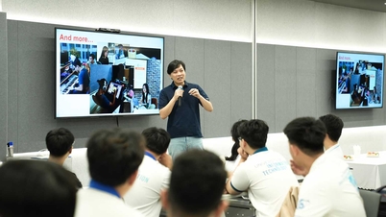




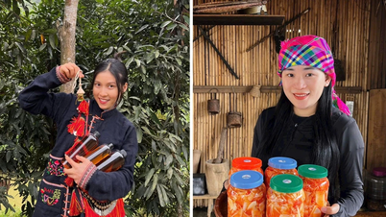





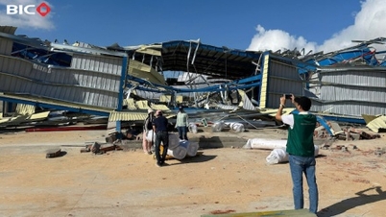

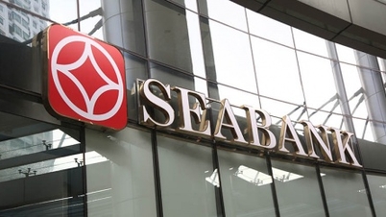
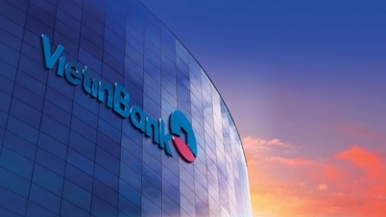

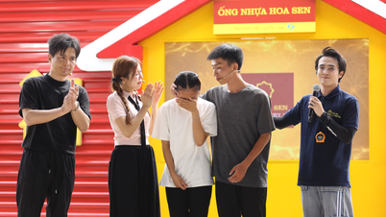


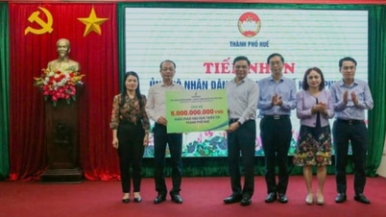





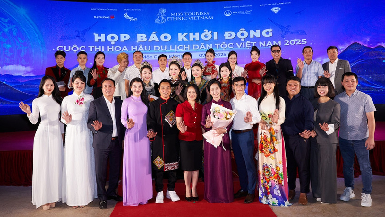
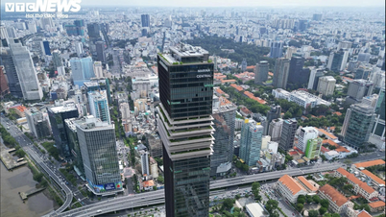

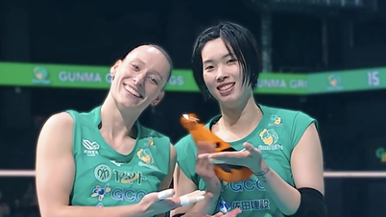





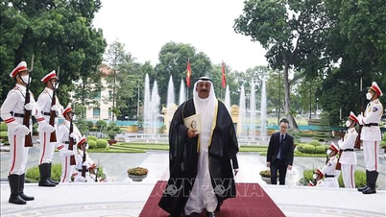



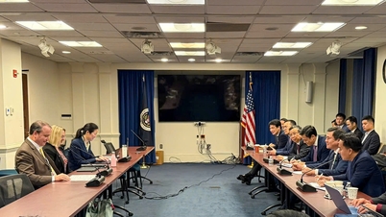

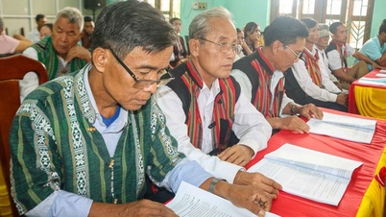
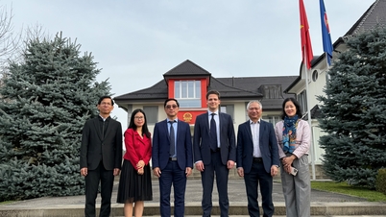
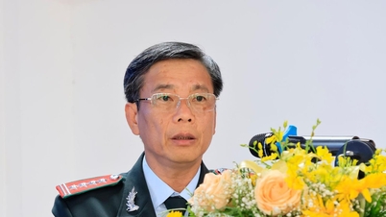
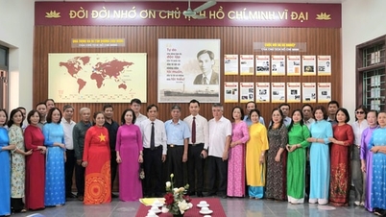
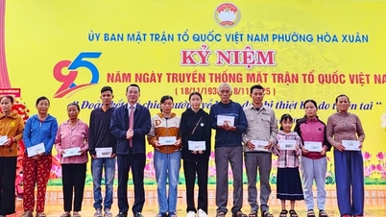



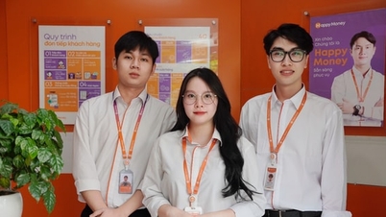
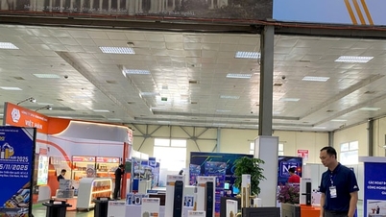

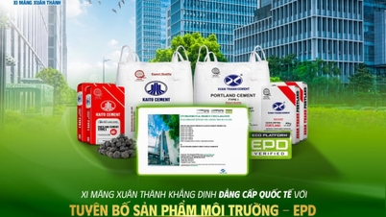
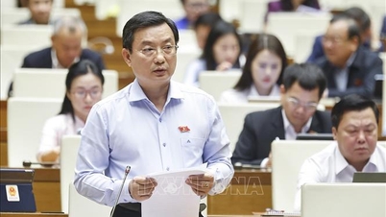







Comment (0)