Beijing's planning model shows the immutable principles that underpin the city's sprawl: the repetition of perpendicular axes, square blocks like a chessboard, and quadrangle-style houses with symmetrical walled courtyards, are evident in this intricate microcosm.
This points to the fact that this growing megacity is the earliest product of strictly structured urban planning in human history.

A miniature model showing Beijing's urban planning. ( Photo: China Daily )
History
The first thing that catches the viewer's eye is the straight North-South axis that runs for more than 20 km, cutting across the city, like a tectonic crack splitting the urban area in two to the central core, the Forbidden City, a magnificent and splendid complex.
Surrounded by crimson walls, the Forbidden City covers more than 700,000 square meters, appearing as a central circle, followed by successive layers of concentric circles formed by quadrangles, a type of mansion consisting of blocks of houses surrounding an inner courtyard. This structure seems to be the general layout of the entire city, applied to each block of houses in a checkerboard pattern, to each street, each house.
This architecture did not come about by accident, Beijing was formed based on the harmoniously balanced layout of an organized society, designed to bind the people together in bricks and mortar, under the supreme rule of the emperor. It became an expression of absolute power that appeared in no other city in the world.
The present-day city of Beijing was founded more than 3,000 years ago, originally an ancient city of the Yan Kingdom, and then became the capital of the Ming Dynasty (1368-1644), when Emperor Yongle decided to move the capital here from Nanjing.
Emperor Yongle, also known as Ming Chengzu Zhu Di, after invading Vietnam in 1407, captured the entire Ho Dynasty court and took them to China, while also hunting down many talented young men to become eunuchs, including Nguyen An.
According to "History of Ming", Nguyen An (1381 - 1453), a native of Ha Dong (present-day Hanoi, Vietnam), was the one who made great contributions to the construction of the Forbidden City. He was assigned by Emperor Yongle to be the chief engineer of the Forbidden City, together with the Chinese eunuch Zheng He, according to Ifeng.
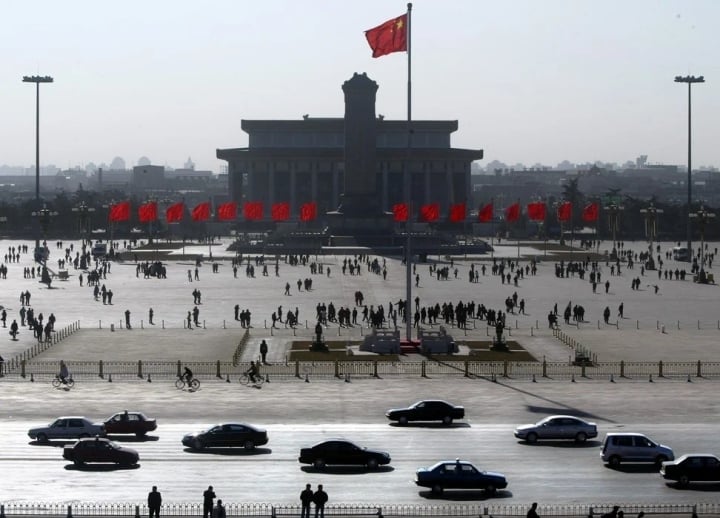
Monument to the People's Heroes and the mausoleum of Chairman Mao Zedong in Tiananmen Square, opposite the Forbidden City. ( Photo: AFP )
In determining the basic layout of the new capital, the Ming Dynasty set a convincing standard based on the teachings of Kaogong Ji (transliterated from Kaogong Ji - roughly translated as Construction Regulations). This is an ancient text that has been passed down since the 5th century BC, included in the Zhou Li (also known as Zhou Guan or Zhou Guan Jing) - one of the three rituals listed as Confucian classics, talking about the political system and the responsibilities of the hundreds of officials, said to have been established by Zhou Gong.
“It was a means of legitimizing the emperor’s rule ,” says Toby Lincoln, a lecturer in Chinese urban history at the University of Leicester. “ By applying the ancient urban construction codes of their ancestors, the new Ming capital used ancient theological and ritual numerology to express the power of the ruling class in a physical space.”
As one of the oldest written documents of urban planning guidance in the world, the building rules in the Kao Gong Ji cover everything from how to determine the correct north-south direction when laying the foundations of a new city (stick a stake into the ground and observe its shadow), to imposing specific directions for each locality, each territory and even the nation's capital.
The capital city built according to the Kao Gong Ji standard was to be a square with each side measuring nine li (an ancient unit of measurement, equivalent to 500 meters), and "each side had three gates". Inside the square city there were to be "nine roads running north-south and nine roads running east-west, the width of the roads being able to allow nine chariots to pass side by side". This principle probably set the precedent for the enormous scale of today's modern expressways in Beijing.
These strict regulations from ancient times were not intended to control traffic flow but mainly to demonstrate the power of the capital as a direct representative of the universe - with the emperor (also known as the Son of Heaven) at the center of this miniature universe model.
Accordingly, the ideal capital city should have the shape of a perfect square (the shape considered to be that of the Earth at that time), with main roads dividing it into nine equal parts, representing the nine provinces of the kingdom.
The three gates on each wall of the city represent the three elements of the universe - heaven, earth and man - the total number of gates equals the 12 months of the year. Located at the center of the city will be the residence of the emperor, the center of the universe, the one who holds the supreme power to control the capital, the country and by extension, all living beings in the universe.
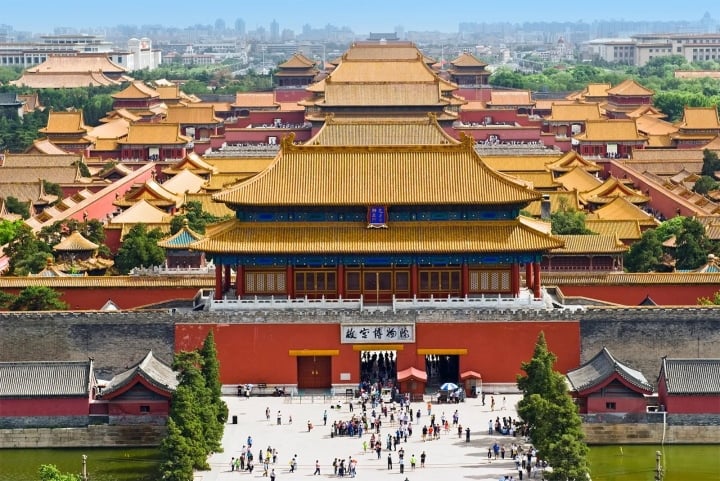
Palace Museum. ( Photo: Sohu )
When Marco Polo visited Beijing in the 13th century, before the Ming Dynasty had firmly taken control of the country and begun to implement the complete renovation of the capital, he was overwhelmed by the magnificence of the city, describing it as "so vast, so rich, so splendid, that no man on earth could have designed anything superior."
By the time the Yongle Emperor completed the construction of the 10-meter-thick wall surrounding the capital in the mid-15th century, Beijing had become the largest city in the world (and remained so until the early 19th century) - the capital of the oldest civilization on the planet, and home to a wealthy people with science and technology far surpassing that of Europe at the time.
The city was seen as a manifestation of both royal power and social order, guided by cosmic principles and subject to the laws of yin and yang balance, unlike anything in the Western tradition. Architect and China scholar Alfred Schinz, author of The Magic Square in Ancient Chinese Cities, said that "perhaps the most elaborate and complex system of thought ever created by our ancestors about world order is fully reflected in this magnificent urban planning architecture."
Impact
The ancient planning architecture still has a strong impact on life in Beijing today. Each city gate was assigned a specific function, depending on the types of transportation allowed in and out of the city.
Chaoyangmen, on the east side of the city, was the most heavily used, and was surrounded by warehouses. Andingmen, on the north side, was used to transport fertilizer from the city to farmers and to exchange agricultural products. Qianmen, on the south side of the main trade route, was the birthplace of the bustling street markets that still exist today – although these spontaneous markets were cleared for the 2008 Olympics.
City planning also strongly demonstrates the maintenance of a hierarchical family structure, characterized by the four-courtyard house that extended beyond the walls of the imperial palace to become widespread throughout the capital.
According to David Bray, author of the book "Social Space and Urban Governance in China", the walls not only "represented a miniature model of the universe but were also used to enhance the power of the emperor and the ruling class, and moreover, this square planning design provided a template for the organization of social order in everyday life".
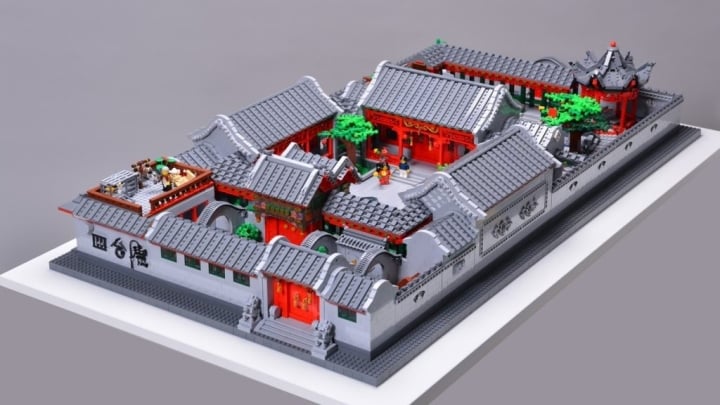
Model of the Four-Way Courtyard House. ( Photo: Brickaffe )
Just like the Forbidden City palace area of over 700,000 square meters, structured according to a rigid hierarchical diagram of large squares, magnificent palaces, and mansions with 9,000 rooms surrounding the entire vast imperial harem, the four-courtyard style houses in Beijing were also designed as an expression of the Confucian family structure.
Traditional houses have symmetrical walled courtyards, often called siheyuan, and crisscrossing alleys, called hutongs, arranged according to "duties and obligations" between family members.
In the traditional four-compartment house, the north-facing rooms were reserved for the head of the family and his concubines, the east wing was for the eldest son's family, the west wing was for the second son's family, and the south-facing room, closest to the street, was for the servants or used as a kitchen and storage room.
The traditional siheyuan houses, as anthropologist Francesca Bray notes, were like “a loom, weaving the lives of individuals into a miniature model of Chinese society”—and the city itself would spread out like a tapestry, with details arranged according to the emperor’s rules.
The traditional quadrangle house with its walled courtyard was not valued as a means of enforcing social order under Chairman Mao Zedong, who restructured the city's planning by building new apartment blocks.
Each compound was built on a self-sufficient basis, with residents providing their own housing, employment, education, and health care, along with communal kitchens and communal toilets, creating self-contained collectivized units within the city. This model continues to influence Beijing today.
“Walls, walls, and nothing but walls,” was the reaction of the Swedish art historian Osvald Siren when he visited the Chinese capital in the 1920s. “ They surrounded (the city), they divided it into lots and tenements, they marked more boundaries than any architectural style that was fundamental to the identity of the Chinese community.”
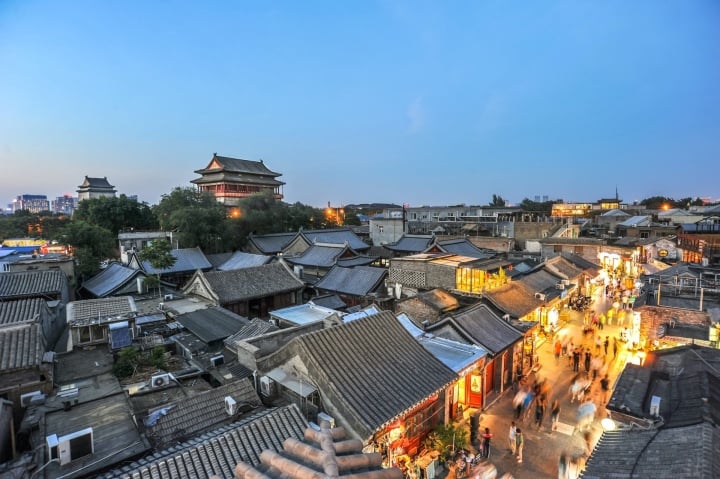
Beijing Old Street. ( Photo: Shutter Stock )
Osvald Siren enjoys the experience of walking through Beijing's narrow old alleys, which are crisscrossed by the Inner City walls that were demolished in the 1960s to build a subway line and a second ring road.
But it was also he who promoted the construction of the first new urban area in Beijing, which has now covered almost the entire city with high-end apartment buildings, luxurious villas with their own unique themes, accompanied by amenities such as private schools, swimming pools... as a mirror reflecting the development of society.
"Raise vigilance" is a banner hanging on the main road leading to Zhou Baozhuang, a village of more than 7,000 people in Daxing district in southern Beijing.
It is one of 16 villages around the city that took part in a 2010 “self-governance certification” program, where residents have grown accustomed to being controlled by strict curfews. This shows that, although the ancient symbolism is no longer present on Beijing’s streets, the role of urban planning as a means of enforcing social order is as strong as ever.
HONG PHUC (Source: Guardian)
Useful
Emotion
Creative
Unique
Wrath
Source


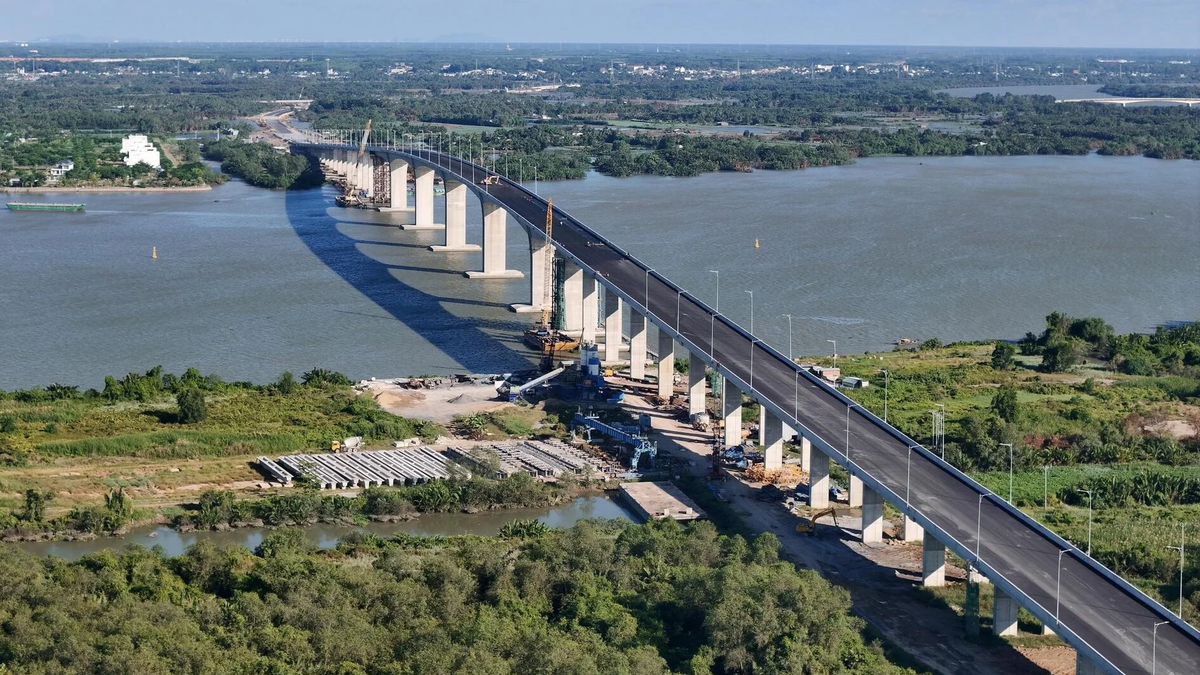
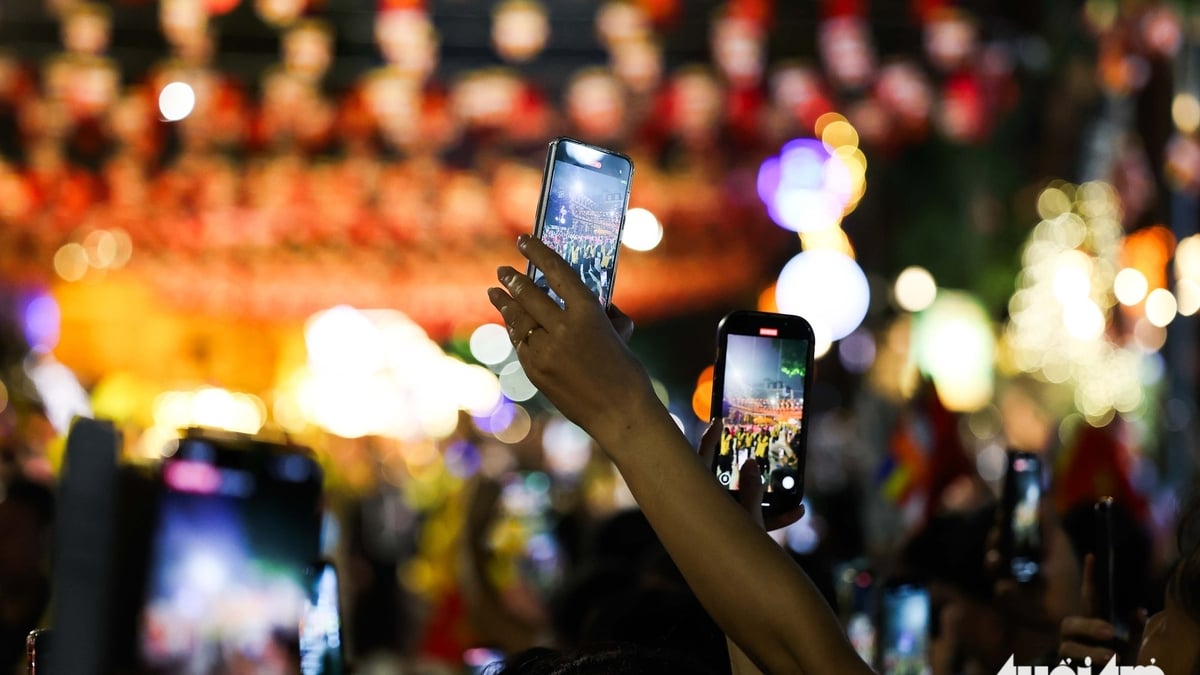

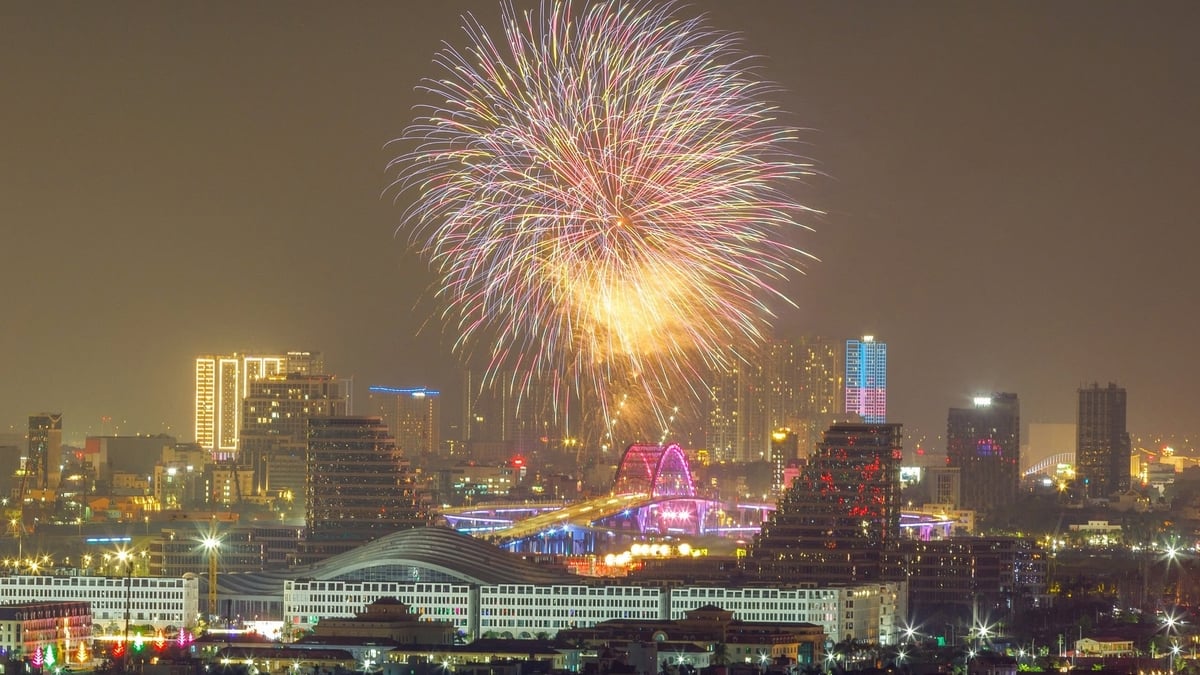
![[Photo] Prime Minister Pham Minh Chinh chairs conference on anti-smuggling, trade fraud, and counterfeit goods](https://vphoto.vietnam.vn/thumb/1200x675/vietnam/resource/IMAGE/2025/5/14/6cd67667e99e4248b7d4f587fd21e37c)


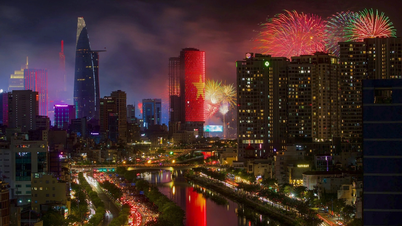

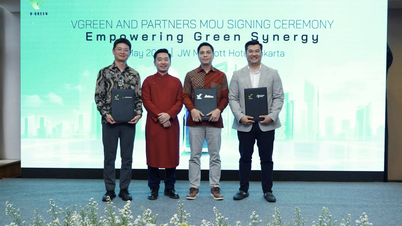
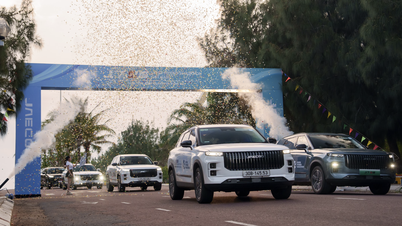

















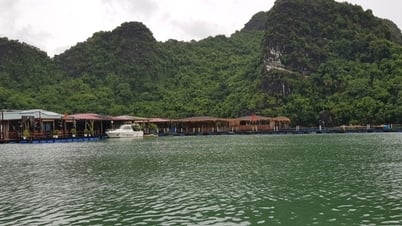


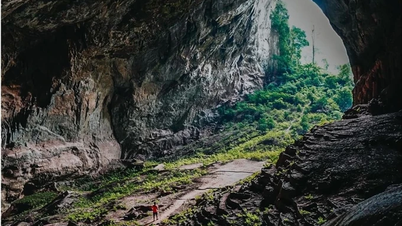

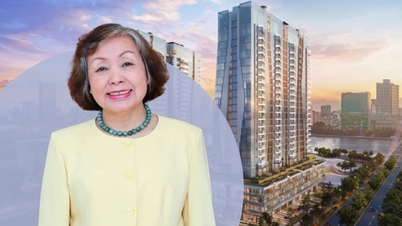





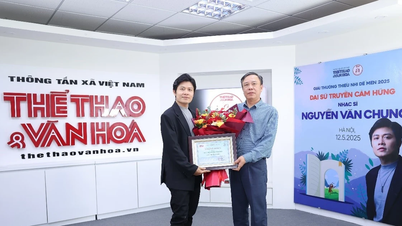

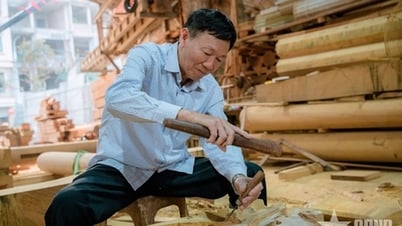





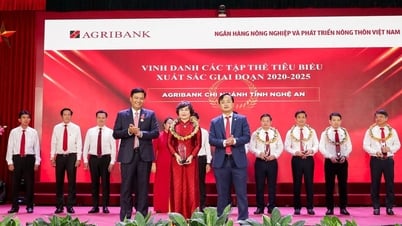














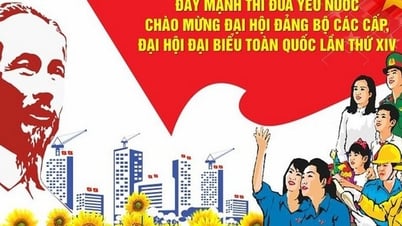


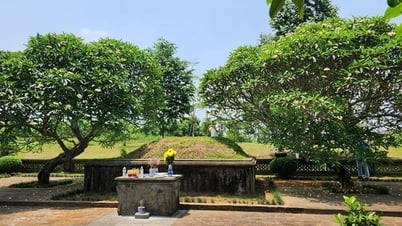


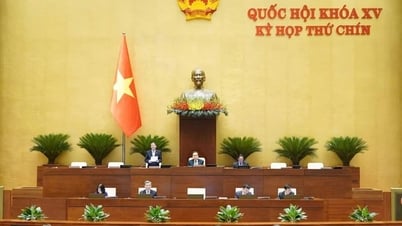







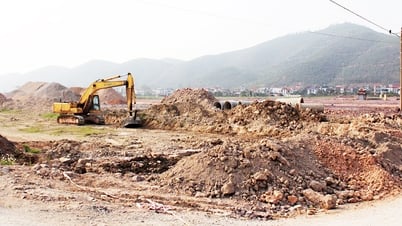















Comment (0)