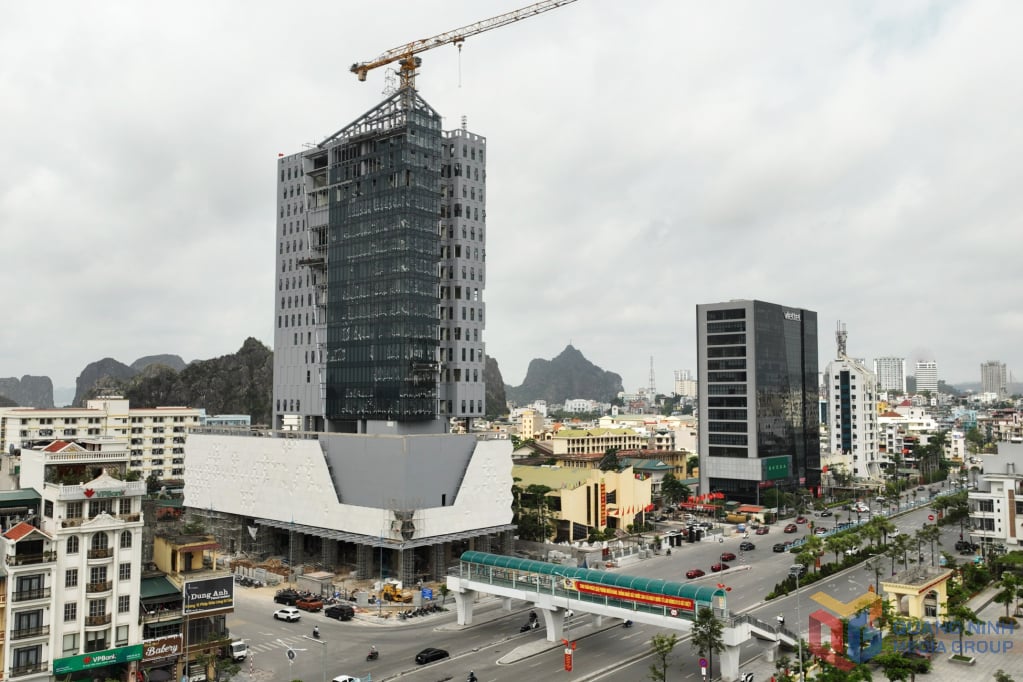
In order to facilitate modern press operations, keep up with the new development trend in the "flow" of information, overcome infrastructure difficulties due to having to use facilities combined from the province's press agencies after the merger... from September 2023, Quang Ninh province organized the groundbreaking ceremony to build the headquarters of the Provincial Media Center in Hong Hai ward (Ha Long city). The project is designed with a 20-storey building block, with a floor area of nearly 22,000m2 . In which, the 5-storey base block, the 14-storey tower block are specialized working areas, film studios, technical areas, food service and kitchen areas, and common areas; 1 basement is arranged for technical areas of the building... The blocks are connected synchronously, interconnected, and comprehensively with functional subdivisions, meeting specialized technical requirements.
Although during the construction process, the project encountered difficulties right from the foundation stage due to the complex geology of the area, the mass piles were deeper than the design; below the foundation was a caster cave system, many locations had up to 3 cave floors, some piles had to be drilled deeper than 70m to reach the hard rock layer... however, the investor and contractors tried very hard, promptly had solutions, applied advanced construction technology to overcome the difficulties. At the same time, organized overtime and extra shifts to ensure progress.
Up to now, after 20 months of construction, the total volume of construction and installation items has reached 90%. Specifically, the main structure of the building has been completed, contractors are focusing on finishing construction work with the volume of construction, plastering, and tiling reaching over 90%; ceiling construction reaching over 80%; technical equipment systems for operating the building such as fire protection, electricity, and water have also been constructed nearly 90%. Currently, contractors are focusing on human resources and equipment to speed up the construction and installation of architectural components outside the building and complete the remaining items by early June.
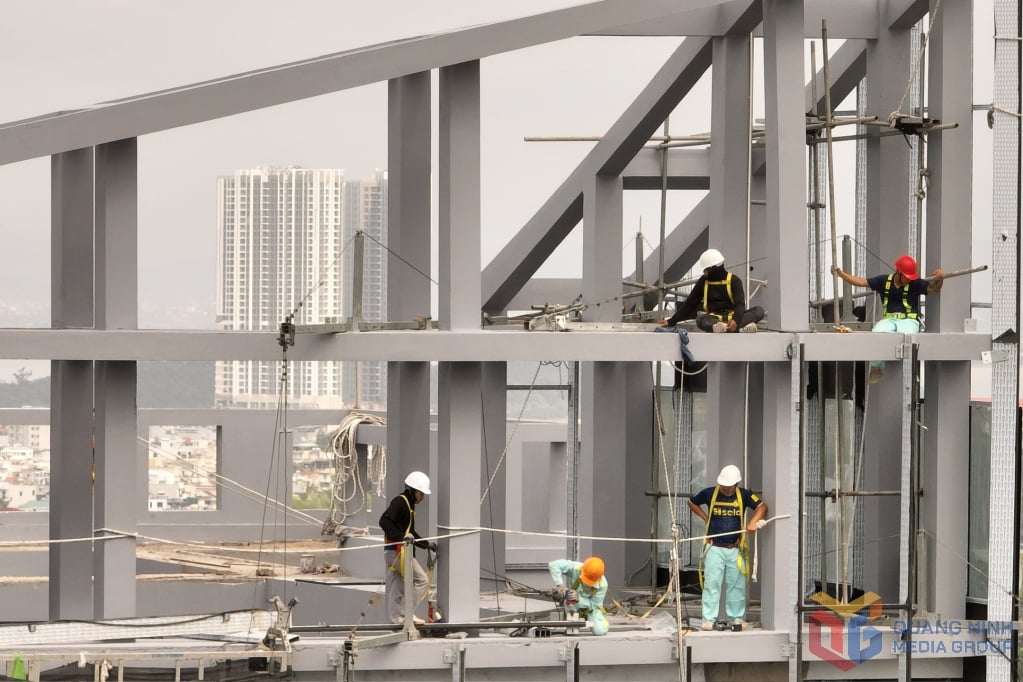
The Provincial Media Center is a project with a special architectural design, inspired by the beautiful natural landscape of Ha Long Bay on the basis of blending and harmonizing mountains - clouds - sea and islands with 3 main colors: gray, white and blue. Along with that is the green campus, auxiliary works, synchronous and modern decorative lighting system that attracts the landscape view, serving the goal of press activities in the province in a professional, prestigious direction, with wide influence, commensurate with the position and role of a service and industrial province, one of the economic growth poles of the North.
When completed, in addition to meeting the information mission needs of the province, ensuring the press agency operates effectively, aiming to become a modern, prestigious, and influential media center, commensurate with the position and role of a service and industrial province, a high-quality service center, etc., this is also a typical project located in the complex of unique architectures in the central area of Ha Long City such as the Museum, Planning Palace, provincial fair and exhibition, contributing to the formation of a beautiful, synchronous, modern urban area, bearing a unique promotional mark, when the heritage and wonders of Ha Long Bay appear on the works on the shore of the bay.
Source: https://baoquangninh.vn/hoan-thanh-90-cong-trinh-tru-so-trung-tam-truyen-thong-tinh-3357595.html


![[Photo] Readers line up to visit the photo exhibition and receive a special publication commemorating the 135th birthday of President Ho Chi Minh at Nhan Dan Newspaper](https://vphoto.vietnam.vn/thumb/1200x675/vietnam/resource/IMAGE/2025/5/17/85b3197fc6bd43e6a9ee4db15101005b)
![[Photo] Prime Minister Pham Minh Chinh chairs meeting on science and technology development](https://vphoto.vietnam.vn/thumb/1200x675/vietnam/resource/IMAGE/2025/5/17/ae80dd74c384439789b12013c738a045)
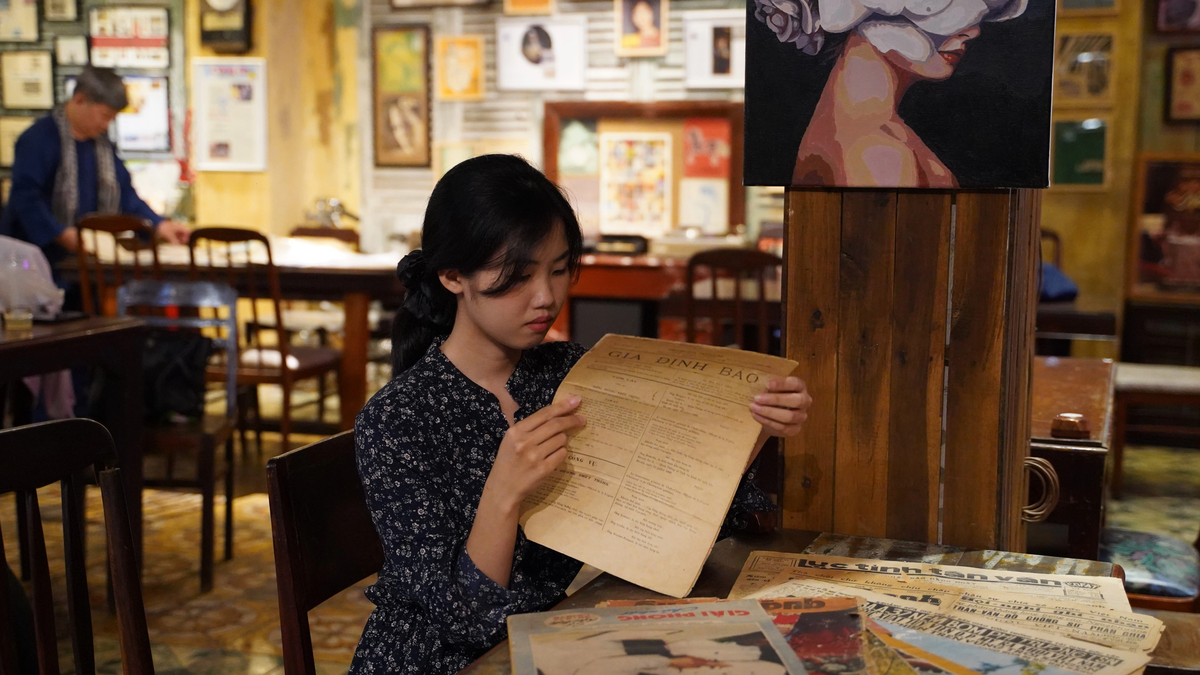
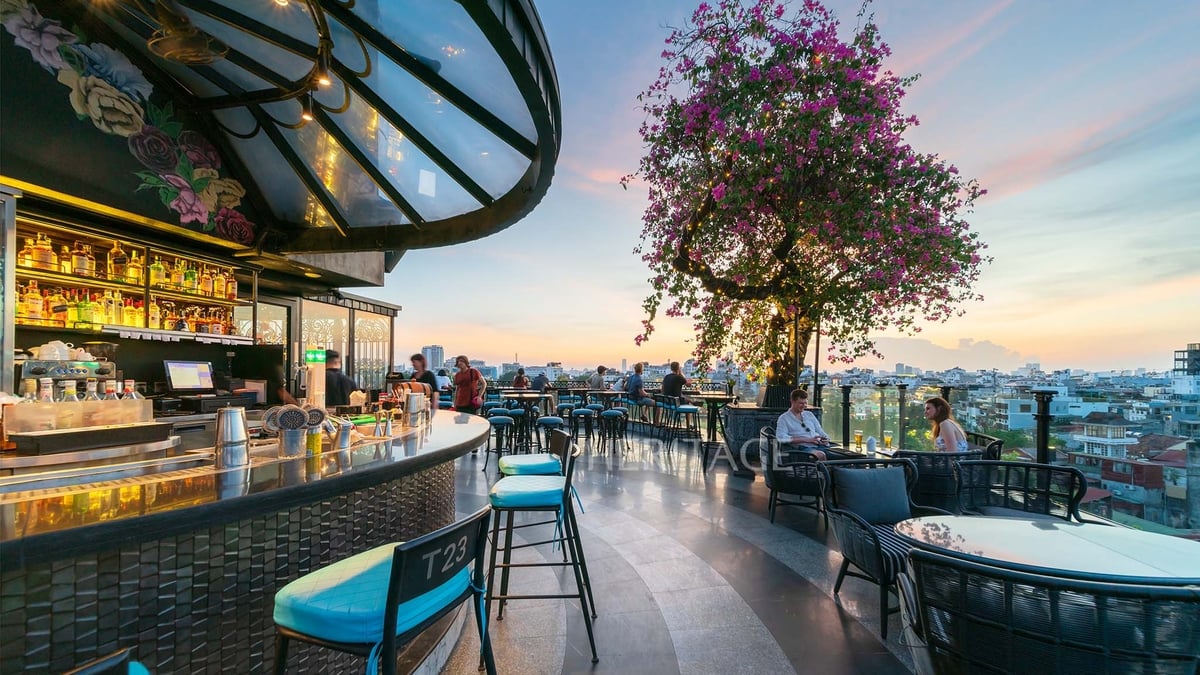
![[Photo] More than 17,000 candidates participate in the 2025 SPT Competency Assessment Test of Hanoi National University of Education](https://vphoto.vietnam.vn/thumb/1200x675/vietnam/resource/IMAGE/2025/5/17/e538d9a1636c407cbb211b314e6303fd)
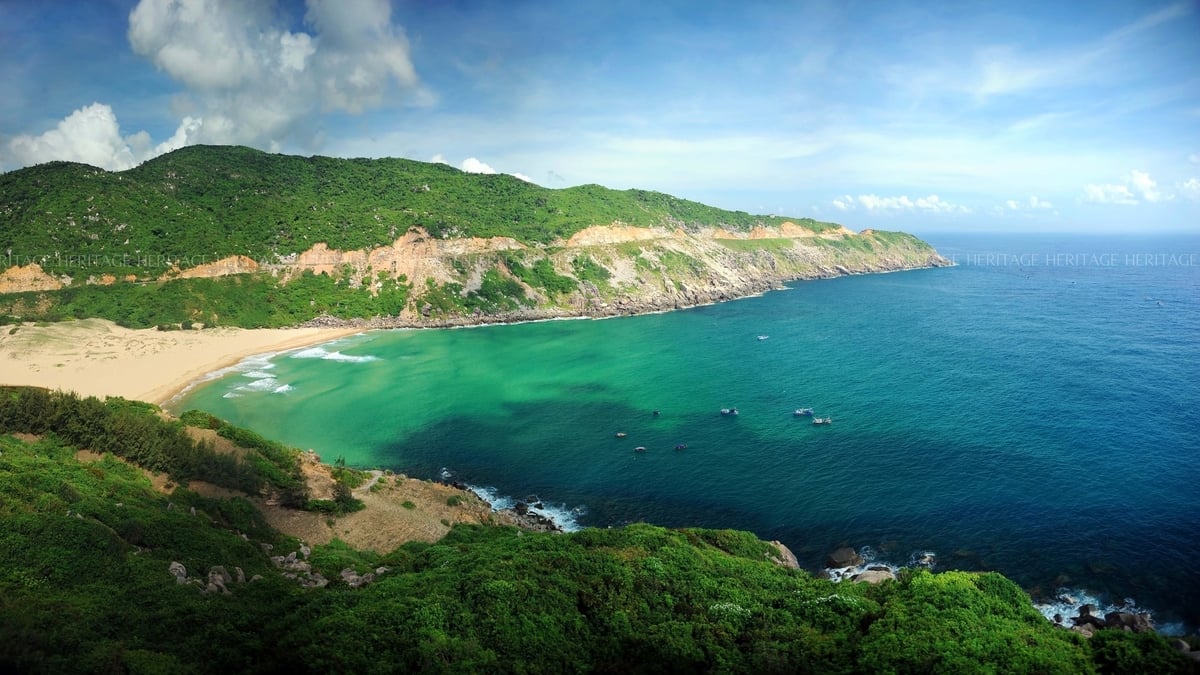


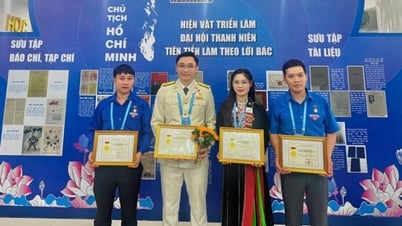
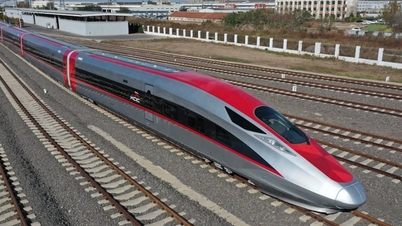

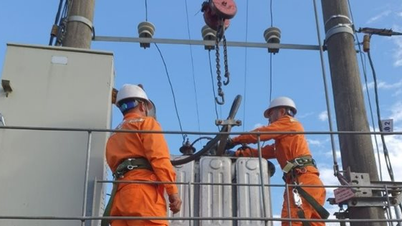



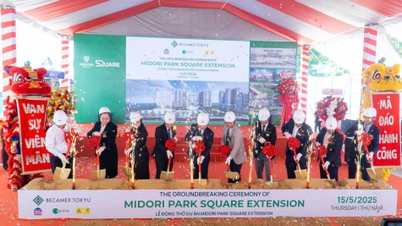


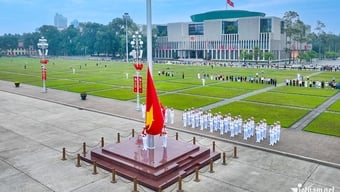
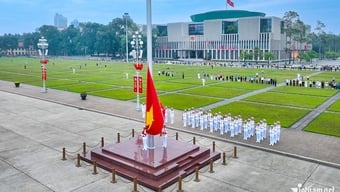
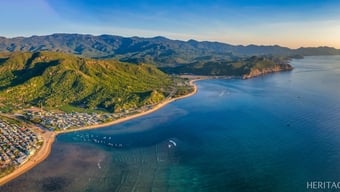
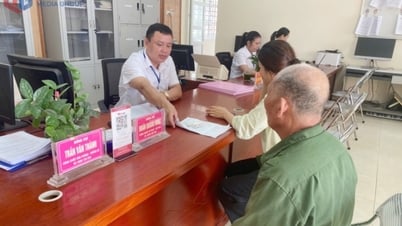
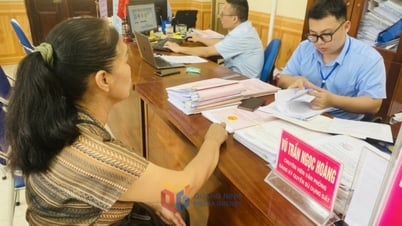
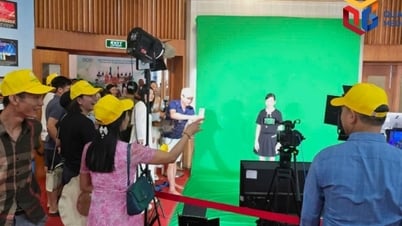



![[Photo] Nearly 3,000 students moved by stories about soldiers](https://vphoto.vietnam.vn/thumb/1200x675/vietnam/resource/IMAGE/2025/5/17/21da57c8241e42438b423eaa37215e0e)
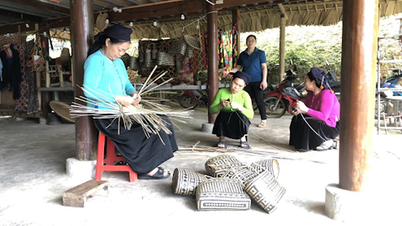

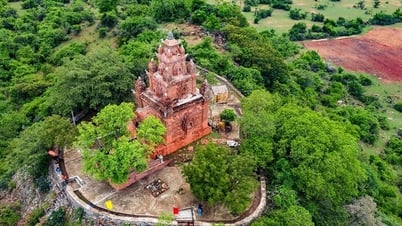

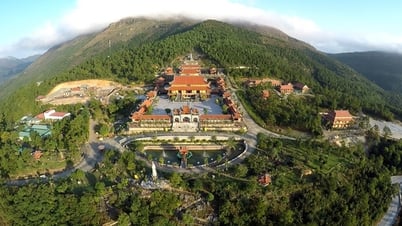

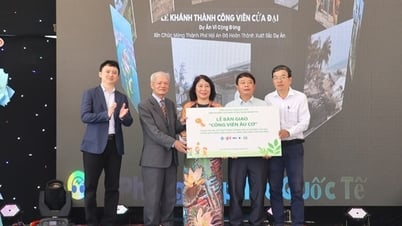

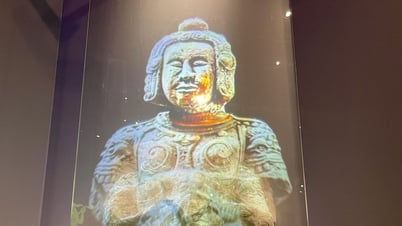

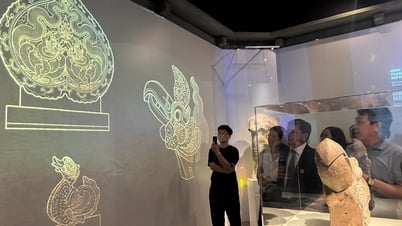












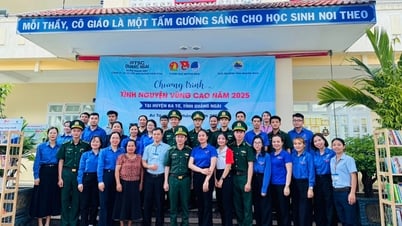

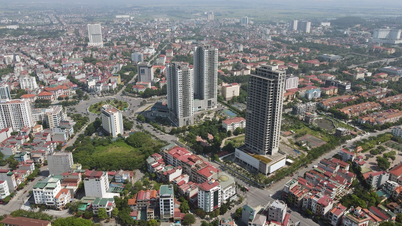
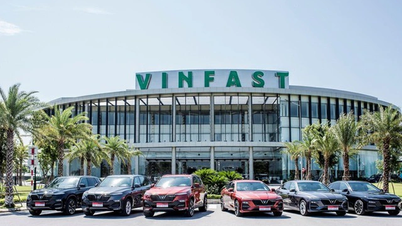



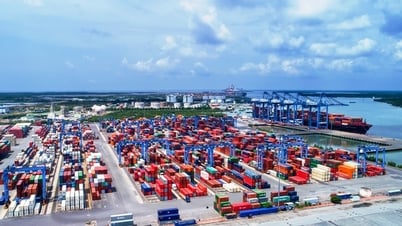
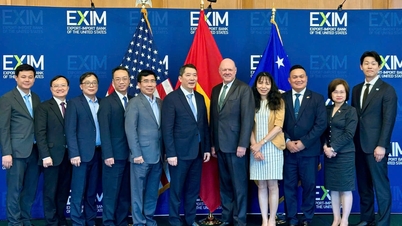
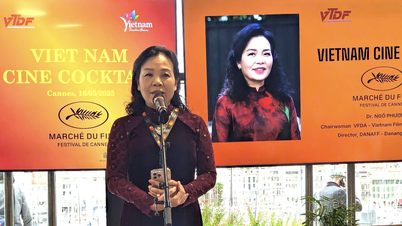

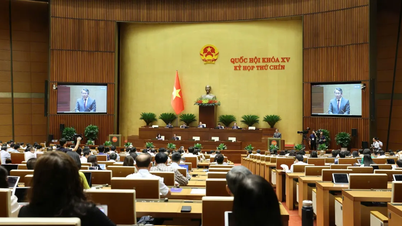

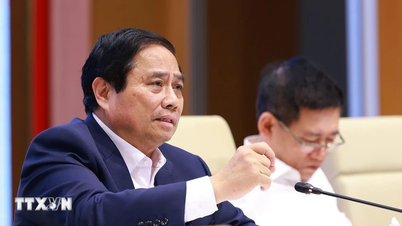

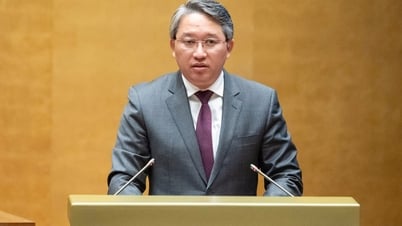



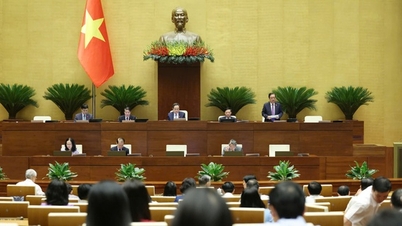
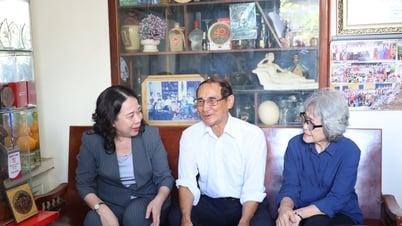

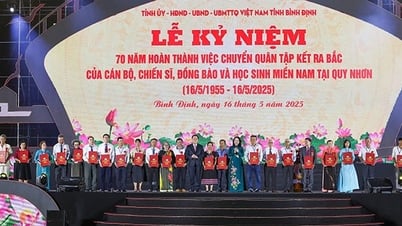
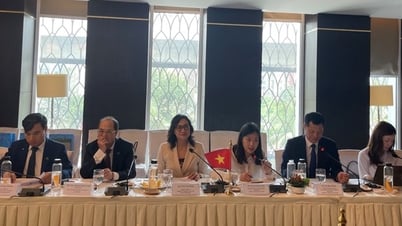



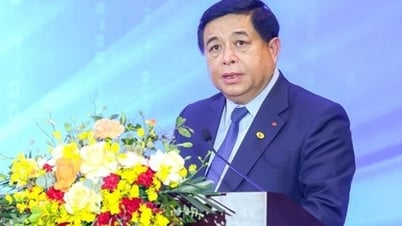

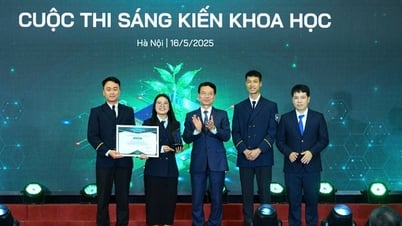
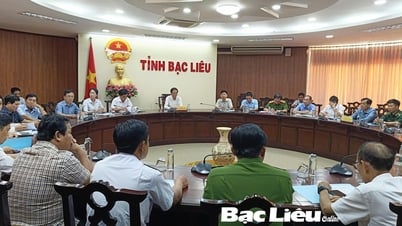




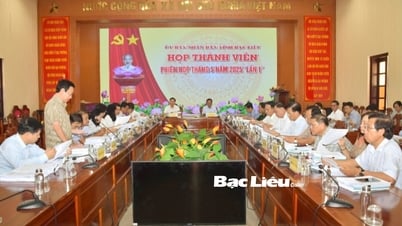


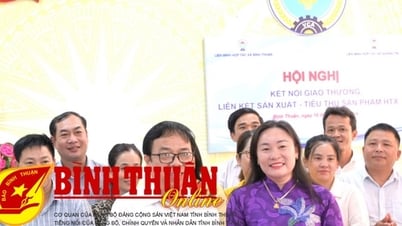






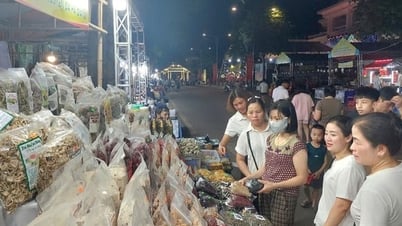


Comment (0)