From a small hermitage built by the district chief and his wife to practice in their old age, in the mid-19th century, the hermitage was built into a large pagoda named Vinh Truong (eternal, everlasting), which is commonly read as Vinh Trang.
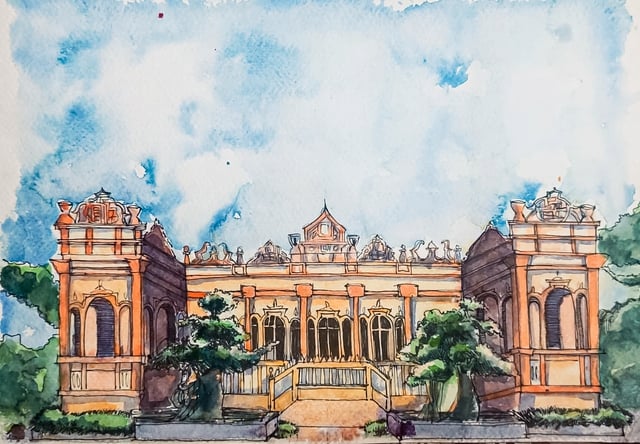
The facade of the building is influenced by European architecture - sketch by artist Le Tran Mai Han
Since then, through many restorations, Vinh Trang Pagoda has continuously changed its architecture. This is where seemingly opposing elements coexist and dialogue: Asia - Europe, Classical - Modern, Religious - Secular.
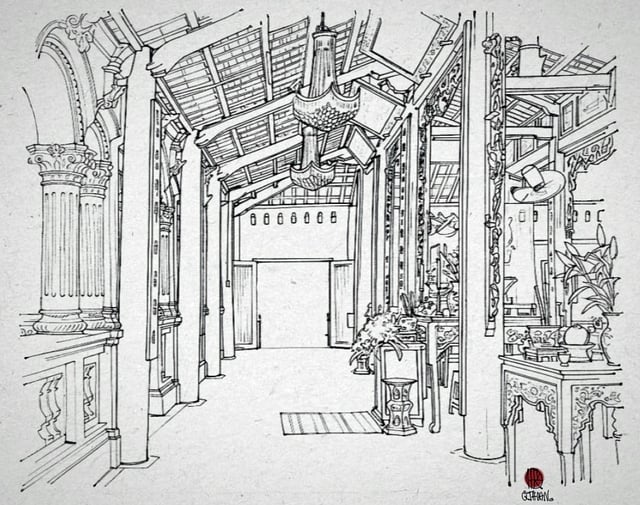
The main hall and the ancestral house combine Chinese and Vietnamese architecture - sketch by student Ngo Quoc Thuan
The facade of the building is influenced by European architecture. Specifically, the arches and rows of classical columns have the influence of 15th-century Renaissance architecture. The roof and pediments are a popular form of decoration in 17th-century French townhouses.
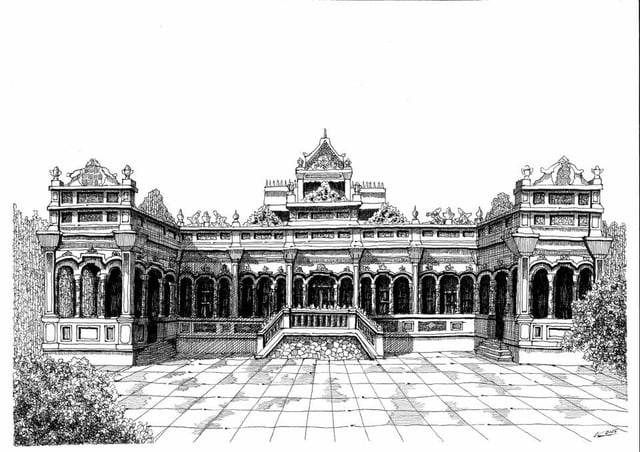
Sketch by student Ha Tran Ngoc Vien - Danang University of Architecture
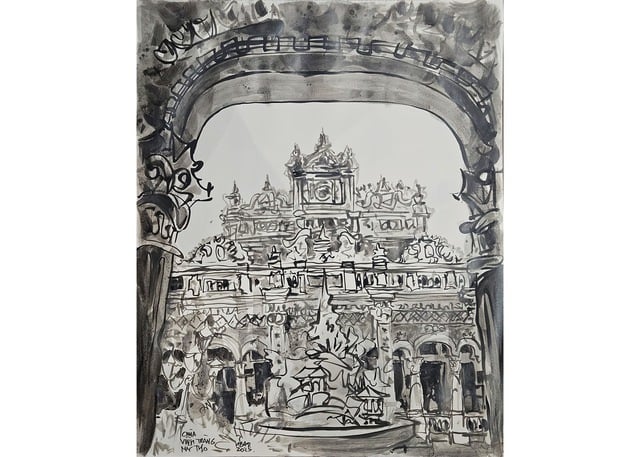
The temple has a "mixed" architecture combining European, Khmer, Vietnamese, Chinese... - sketch by architect Bui Hoang Bao
Meanwhile, the temple's layout follows the letter "Quoc" (囯), creating a continuous ritual axis (front hall - main hall - ancestral house - rear house) while adapting to the hot and humid climate (many layers of roofs, deep porches).

The gate of Vinh Trang Pagoda has 2 floors, the upper floor has a Buddha statue in the middle - sketch by architect Thang Ngo
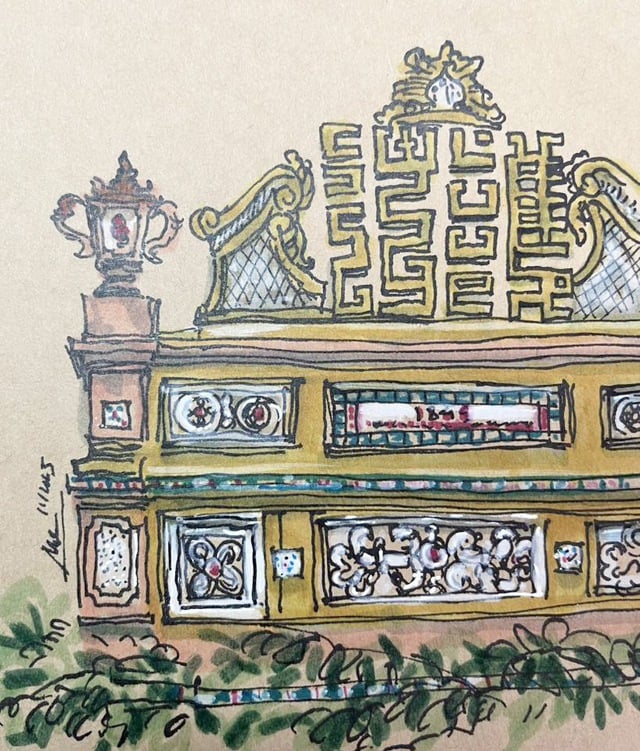
The pediment on the top of the temple facade has the year the temple was built as 1854 - sketch by artist Tran Binh Minh
The worship areas such as the main hall and the ancestral house are built in Chinese style but still retain Vietnamese architecture with a system of parallel sentences, parallel sentences, and horizontal lacquered boards. In the utility areas such as the living room, French architecture and Western carvings appear, with the floor tiled with imported Italian ceramic tiles.
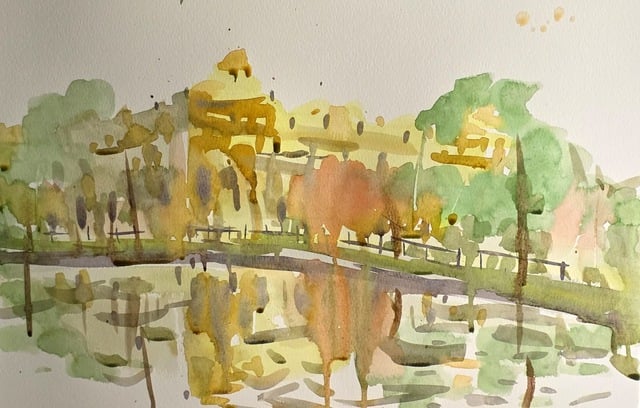
Sketch by Architect Phung The Huy
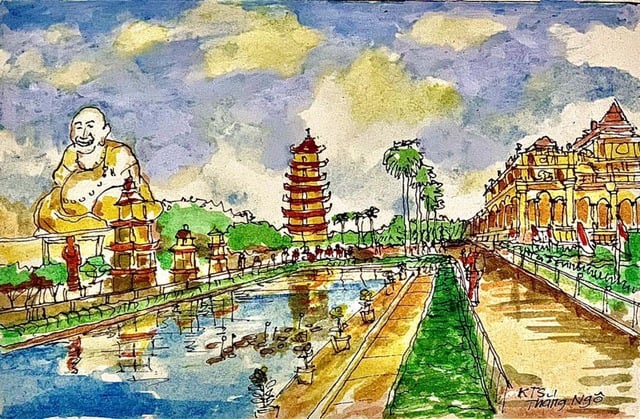
In the temple grounds - sketch by architect Thang Ngo
Traditionally, the central gate is always the largest and most solemn of the three-entrance gates. But here, the central gate is very small, made of iron in the French style. In contrast, the two side gates are built of reinforced concrete, in the style of ancient towers, using the art of royal porcelain mosaic from the Hue craftsmen to decorate (the four sacred animals, the four seasons, Buddhist relics, etc.).
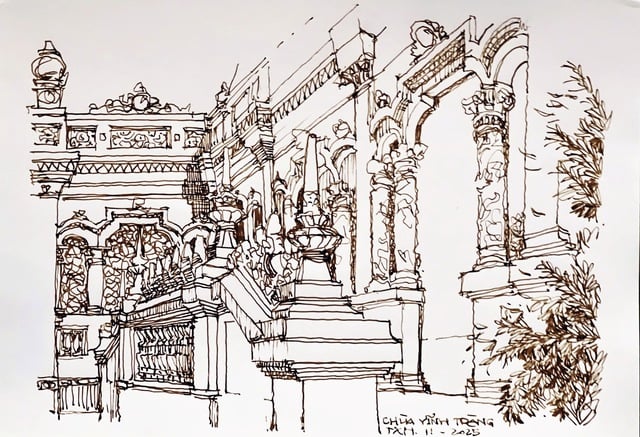
A corner of the temple - sketch by architect Tran Xuan Hong
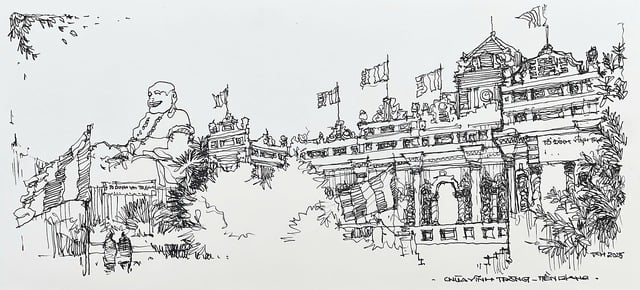
Maitreya Buddha statue was voted by British magazine Wanderlust as one of the largest and most impressive Buddha statues - sketch by architect Tran Xuan Hong
The pagoda is like a "Southern sculpture museum" expressed through about 60 large and small statues (mostly made of jackfruit wood); the system of panels is carved delicately and elaborately such as Bat Tien ky thu , Ngu long hy thu ; Tam Ton (Amitabha, Quan Am, The Chi) made of bronze... The pagoda still keeps a bronze bell (1.2 m high, weighs 150 kg) and horizontal lacquered boards and parallel sentences from the mid-19th century.
Source: https://thanhnien.vn/ngoi-chua-da-phong-cach-bac-nhat-nam-bo-18525111520482998.htm


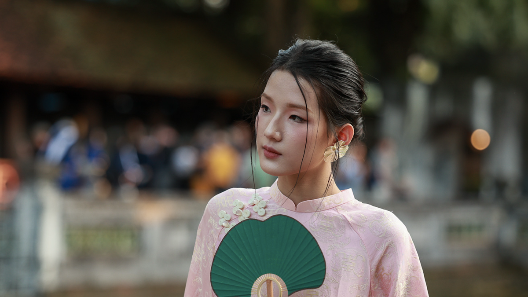

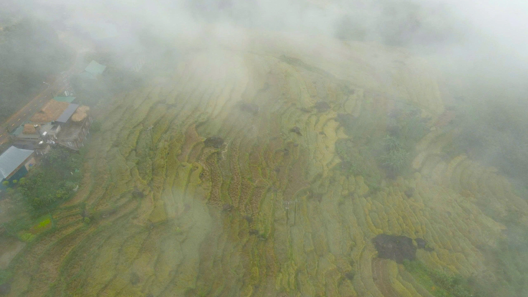
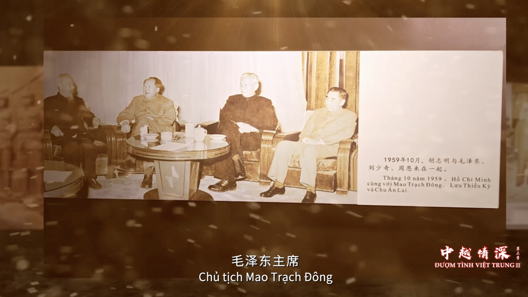
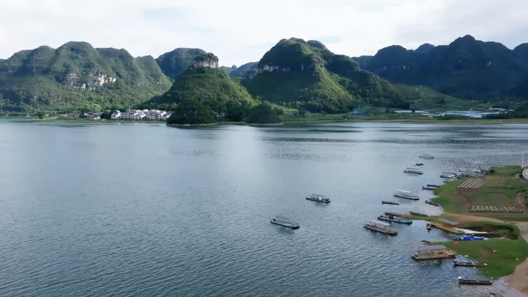

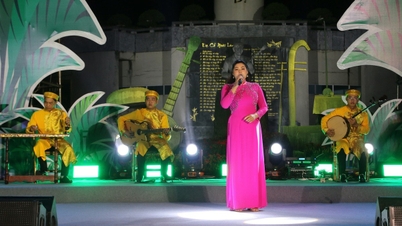

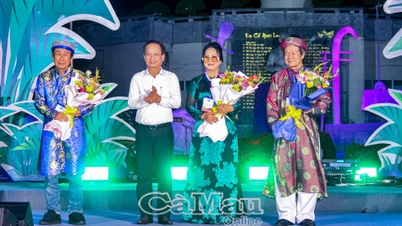




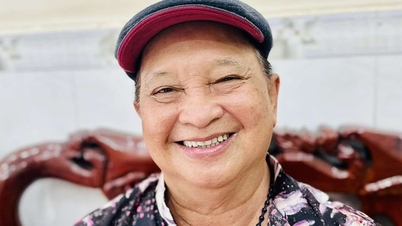

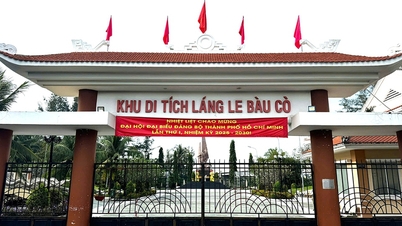





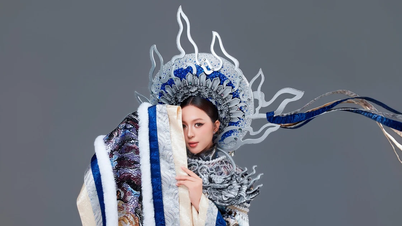



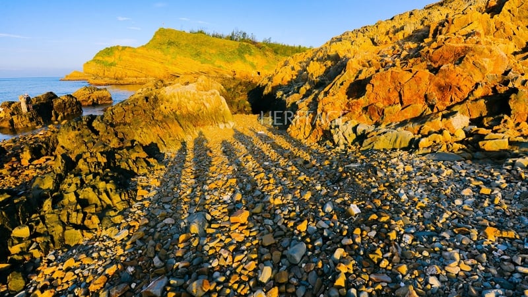



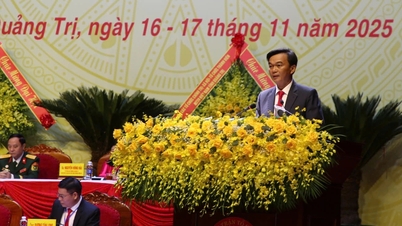





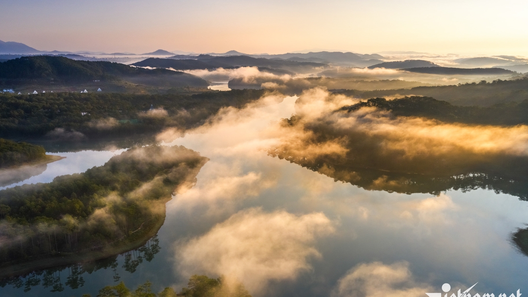
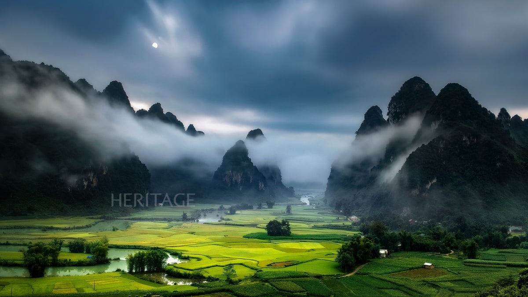
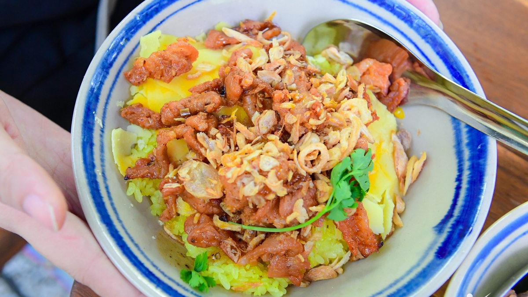
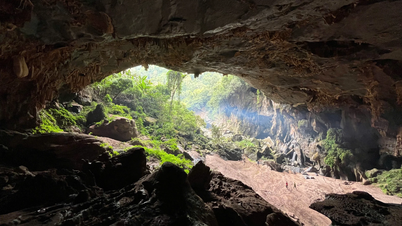

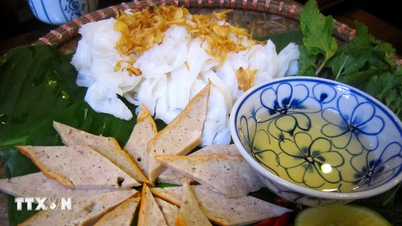
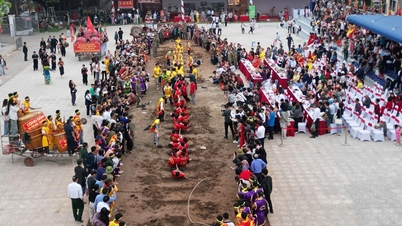

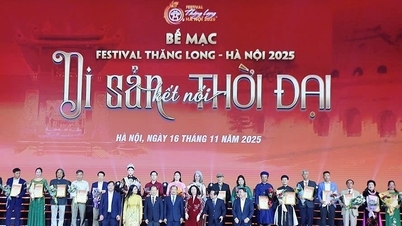


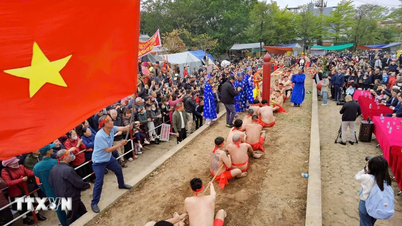


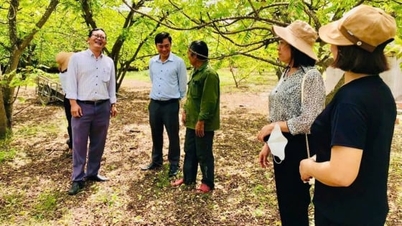

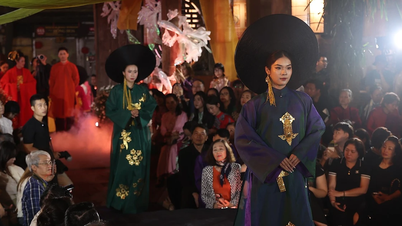





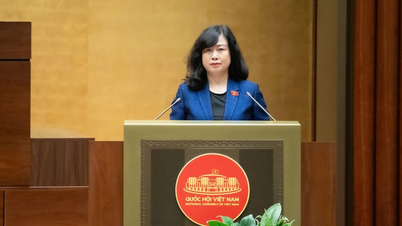


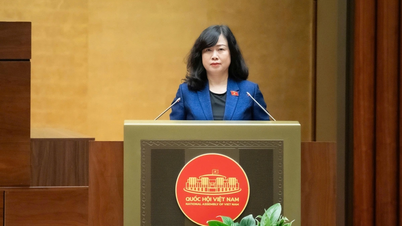











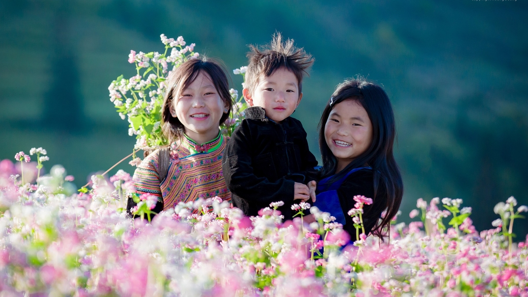



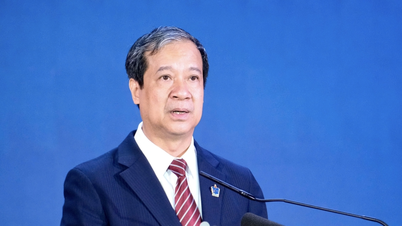

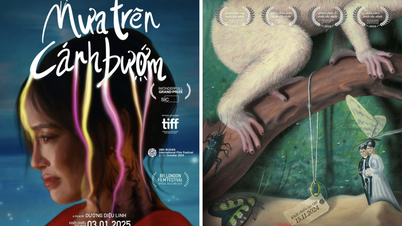








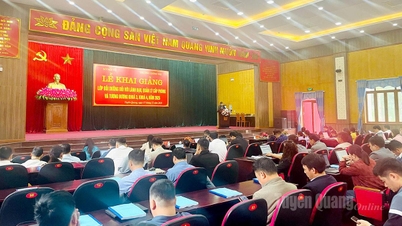





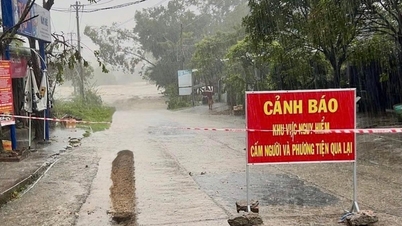




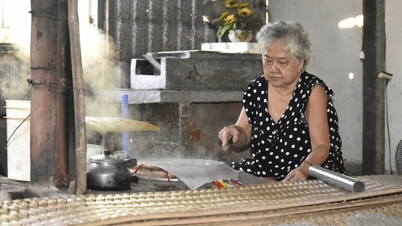


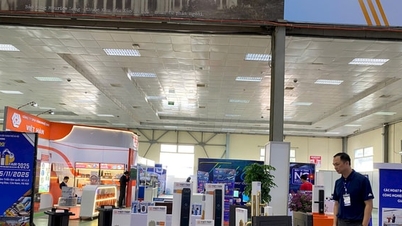
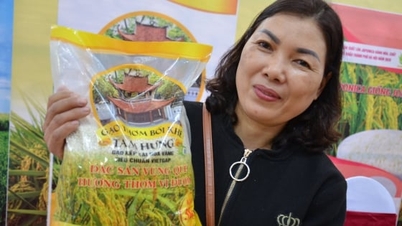









Comment (0)