Creative space and artistry help Sun Urban City Ha Nam apartments "fascinate" at first sight.
Different from the traditional, Art Residence apartments have a unique layout that expands vertically to optimize space, bringing a feeling of relaxation, modernity and style. 100% of the apartments are up to nearly 5m high, applying "mini duplex" design with smart interior inspired by Japandi style.
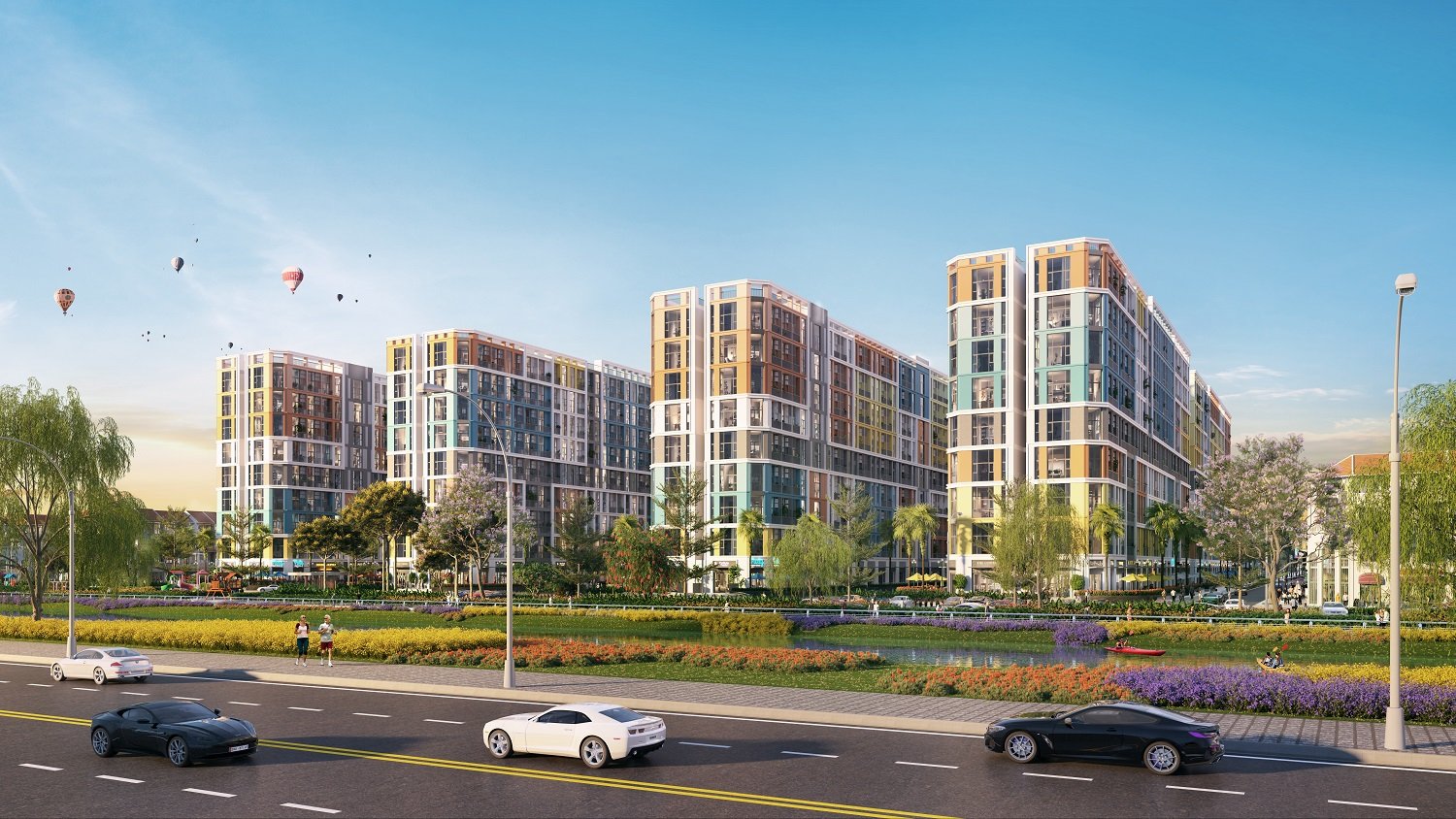
The project offers 3 models: 29m2 apartment with usable area up to 44m2; 45m2 apartment with usable area up to 68m2 and 55m2 with usable area of 90m2. Each type has different variations in space and layout, is the answer to the desire for a dream home of all generations.
X [embed]https://www.youtube.com/watch?v=4vYsi9pIT4g[/embed]
29m2 apartment - a dynamic living paradise filled with inspiration
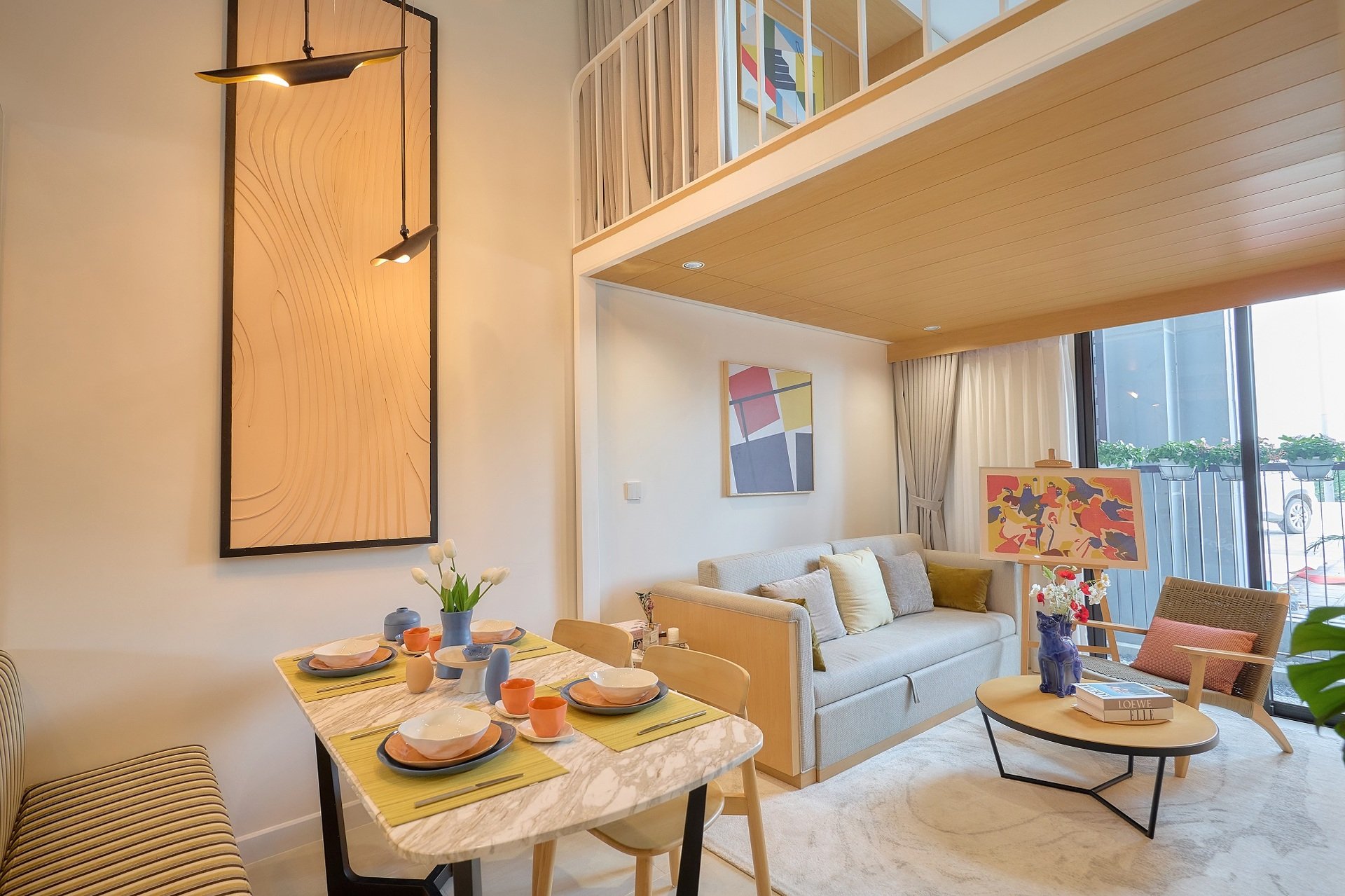
The 29m2 apartment with a usable area of up to 44m2 is popular because it brings coziness and all the amenities within reach. The sleeping space is spaciously arranged on the "upper floor" connected by a small, elegant wooden staircase, ensuring quietness and privacy. Glass windows let light flood the apartment.
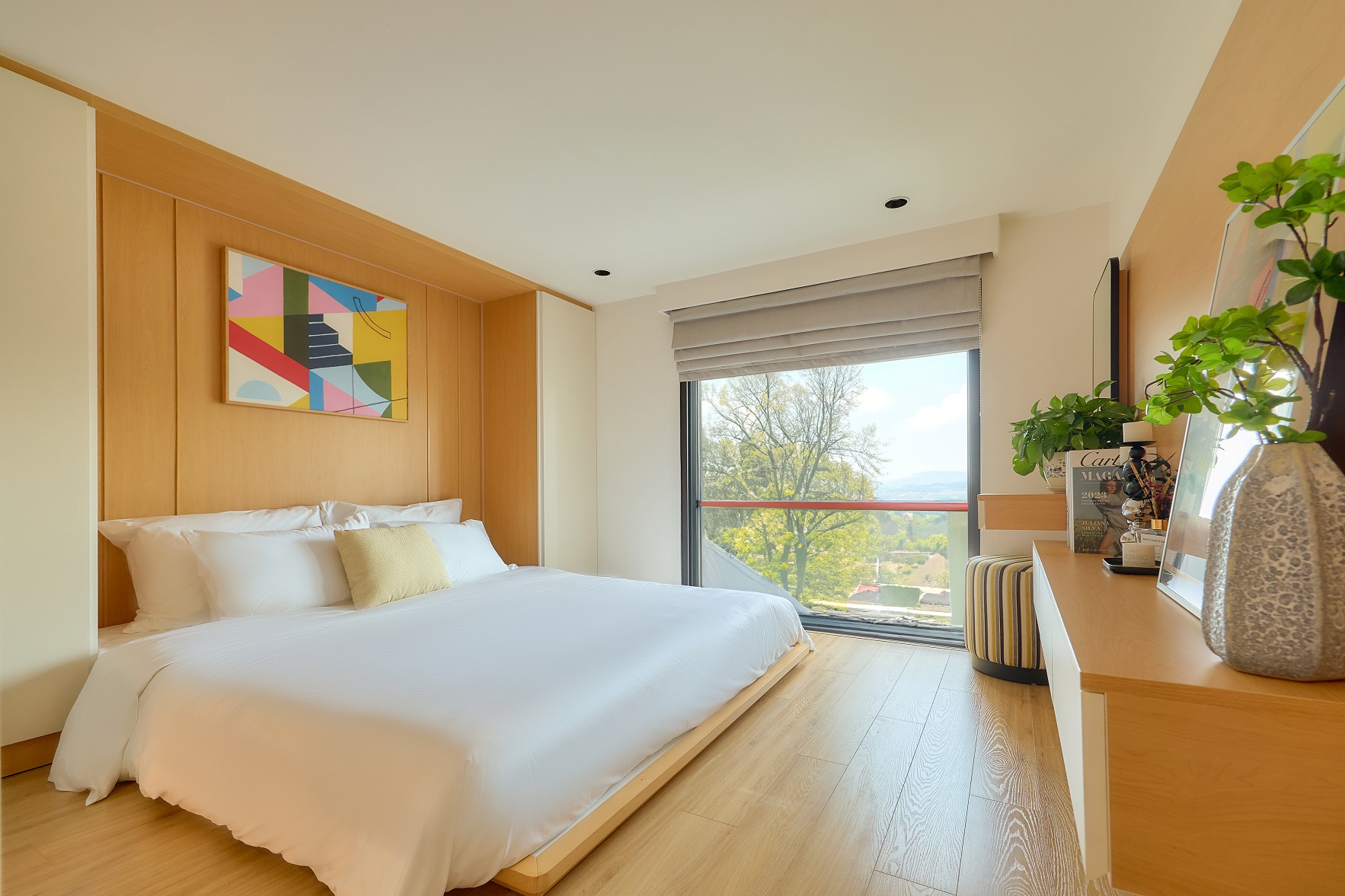
Homeowners can choose the complete interior package of the investor or freely create their own decoration. Multi-functional sofa beds, modern coffee tables, and decorative wall space matching the apartment's color will bring an absolute relaxing experience after work. Young people living alone or newlyweds have enough space to comfortably live, while enjoying every small corner of art full of personality.
Convenience combined with modern habits is integrated into every design detail, creating a simple yet extremely comfortable and inspiring living space.
45m2 apartment with 68m2 of usable space - Multi-purpose apartment
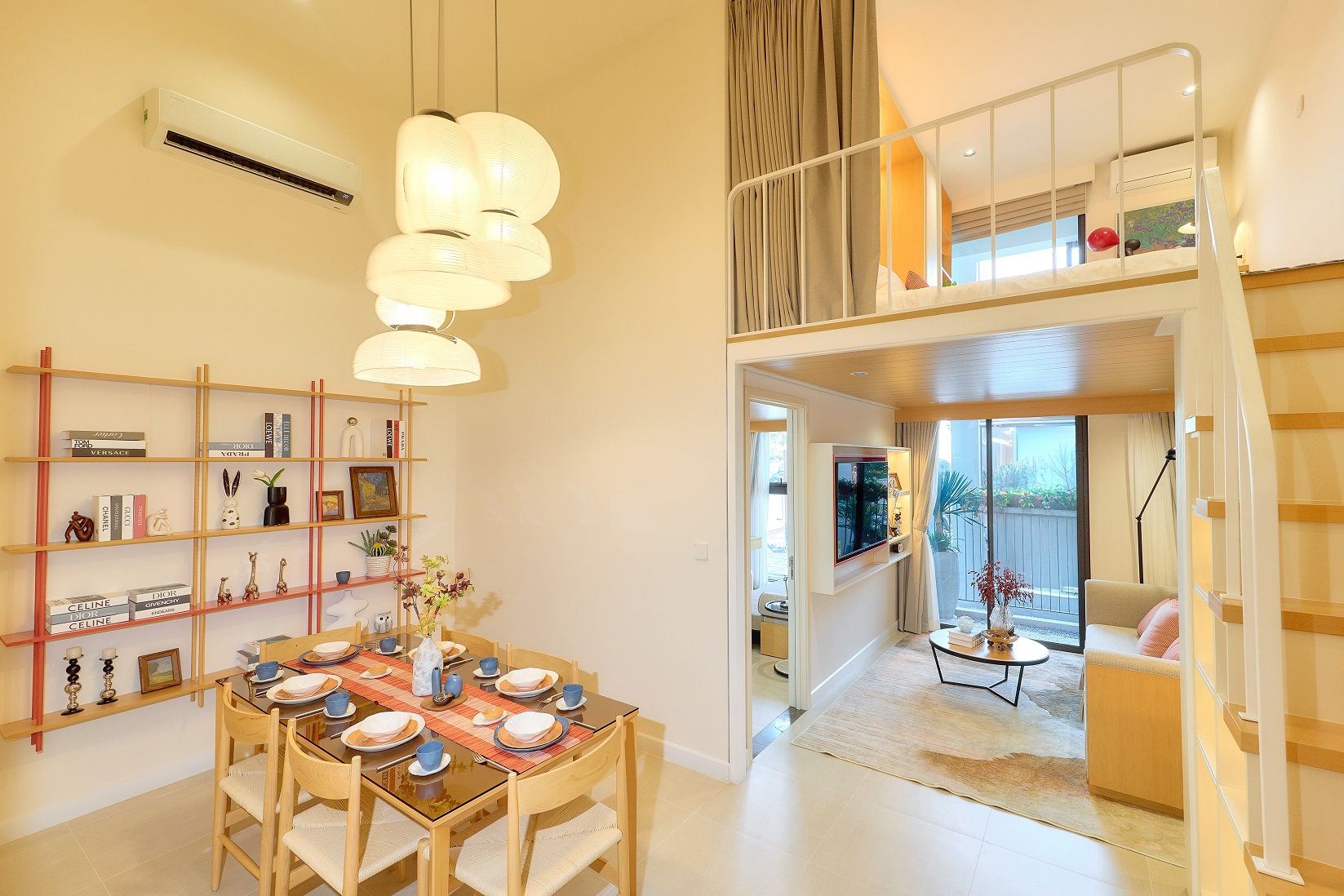
The apartment area has all the necessary functional areas such as a separate kitchen and dining table, a living room area and many sleeping spaces. The master bedroom is still located “upstairs”, the functional space can also be arranged into an entertainment room or study room.
The common living space has a spacious open space for the family to gather. The owner can increase the coziness with a delicate chandelier design. The foot of the stairs is customized as a small bookcase. The living room has transparent glass windows to welcome the sunlight, using decorative mirrors to "double" the space. The sofa becomes a chill corner at the end of the day.
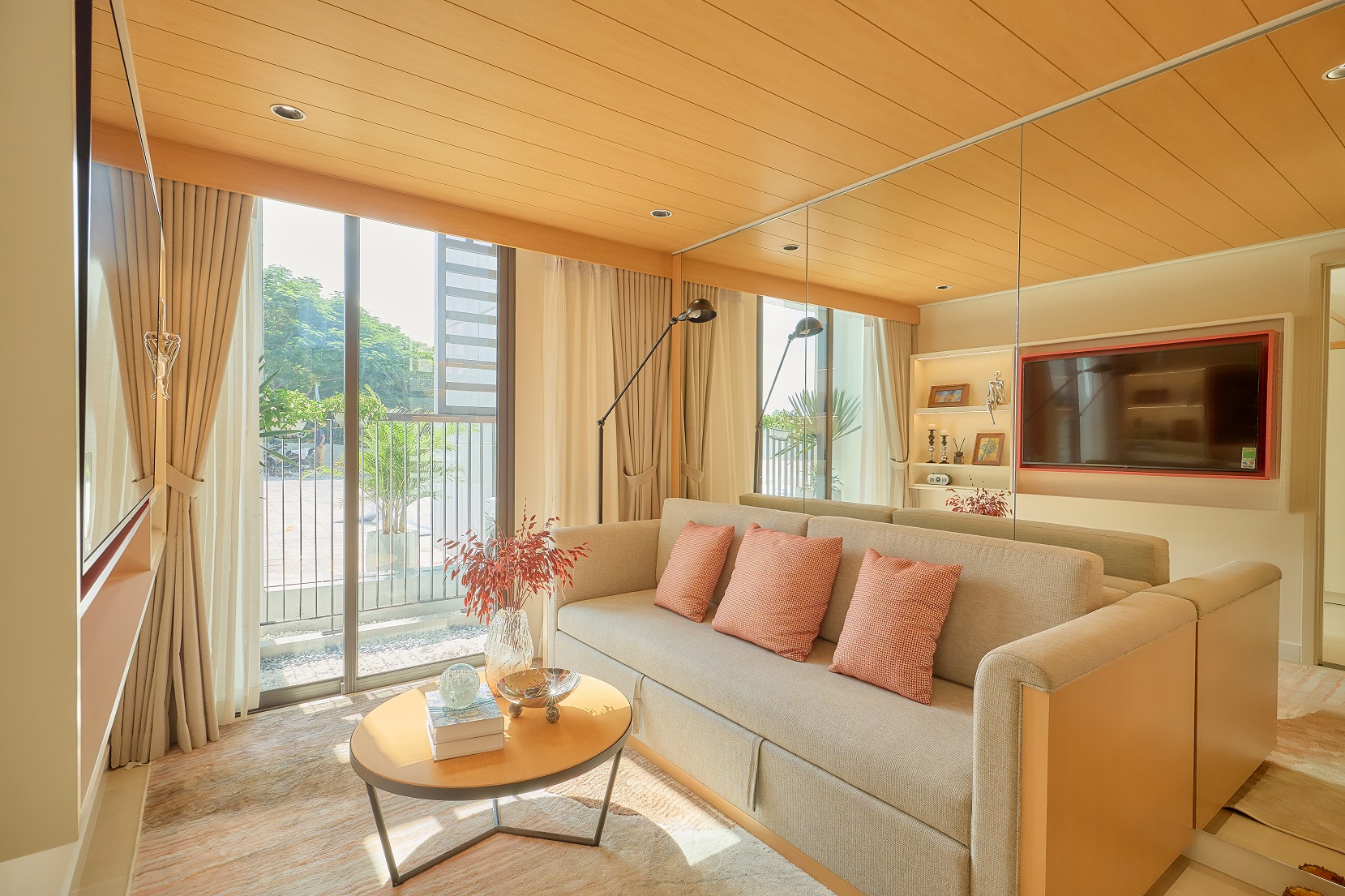
Homeowners can refer to the investor's interior package to ensure aesthetics and optimize functionality. Because of the smart design of up to 4 bedrooms, the common living area is still spacious, balancing the architectural space and connecting members.
55m2 apartment with 90m2 of usable space - Luxurious and modern
Considered the king apartment line with 4 - 5 bedrooms while still ensuring spacious and comfortable living space with the advantage of a corner apartment.
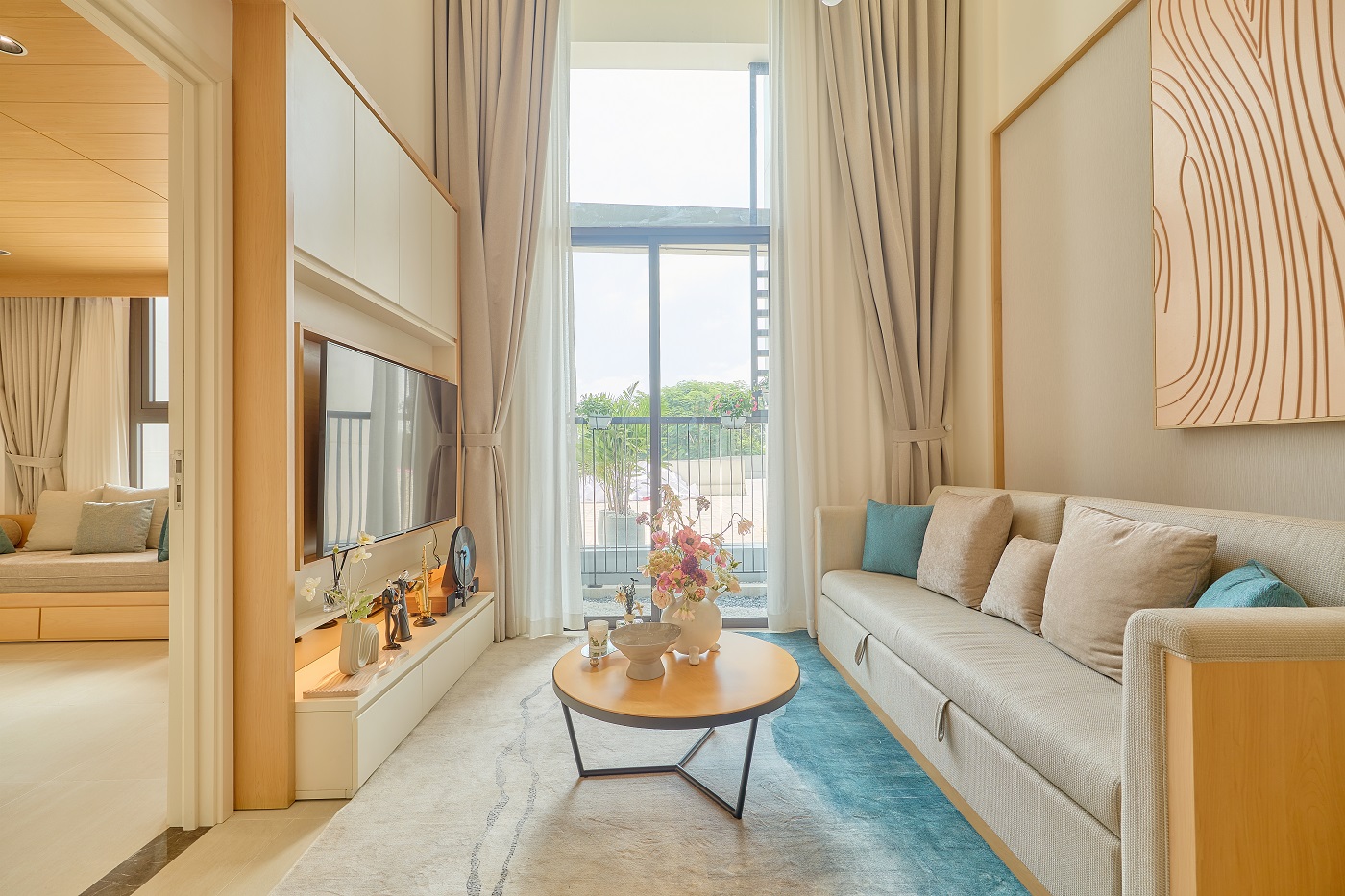
Only at Sun Urban City, the apartment has a living room with a 4m high floor-to-ceiling glass window that allows light and fresh air into the home. With a minimalist design, the glass window helps to blur the boundaries, creating a fresh living space, filled with natural light and energy.
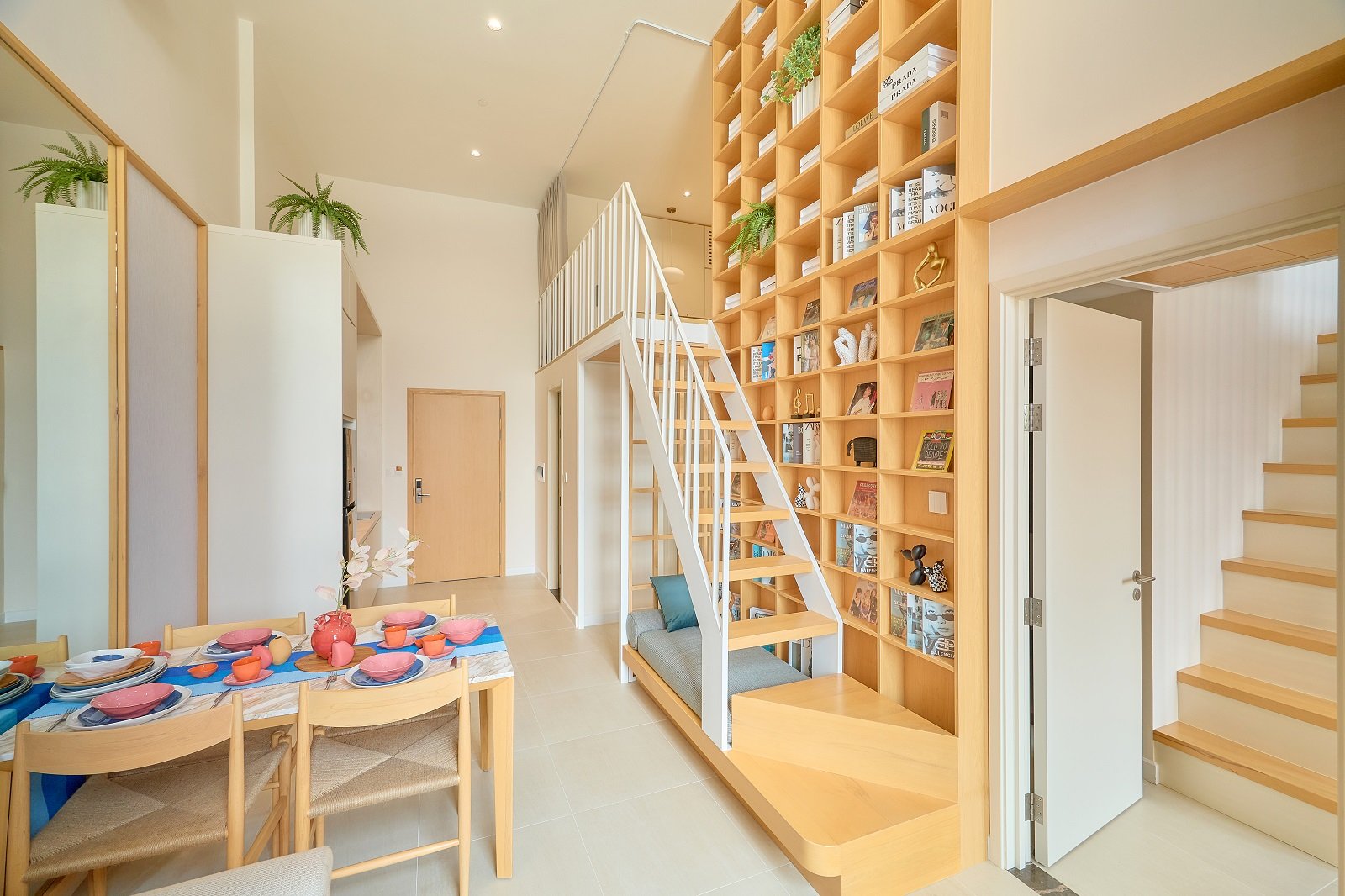
Japandi style blends the minimalist, sophisticated features of Japan with the warmth and gentleness of Scandinavian Nordic style. Both styles focus on simplicity and nature, using environmentally friendly materials such as wood, ceramics, etc.
At Sun Urban City, with a vertically developed design, the Japandi style uses smart, multi-functional interior options to make the apartment space more sophisticated and convenient. Homeowners who choose the investor's interior package will not have to worry about the appearance of their dream apartment when all requirements from aesthetics to area optimization and convenience are met.
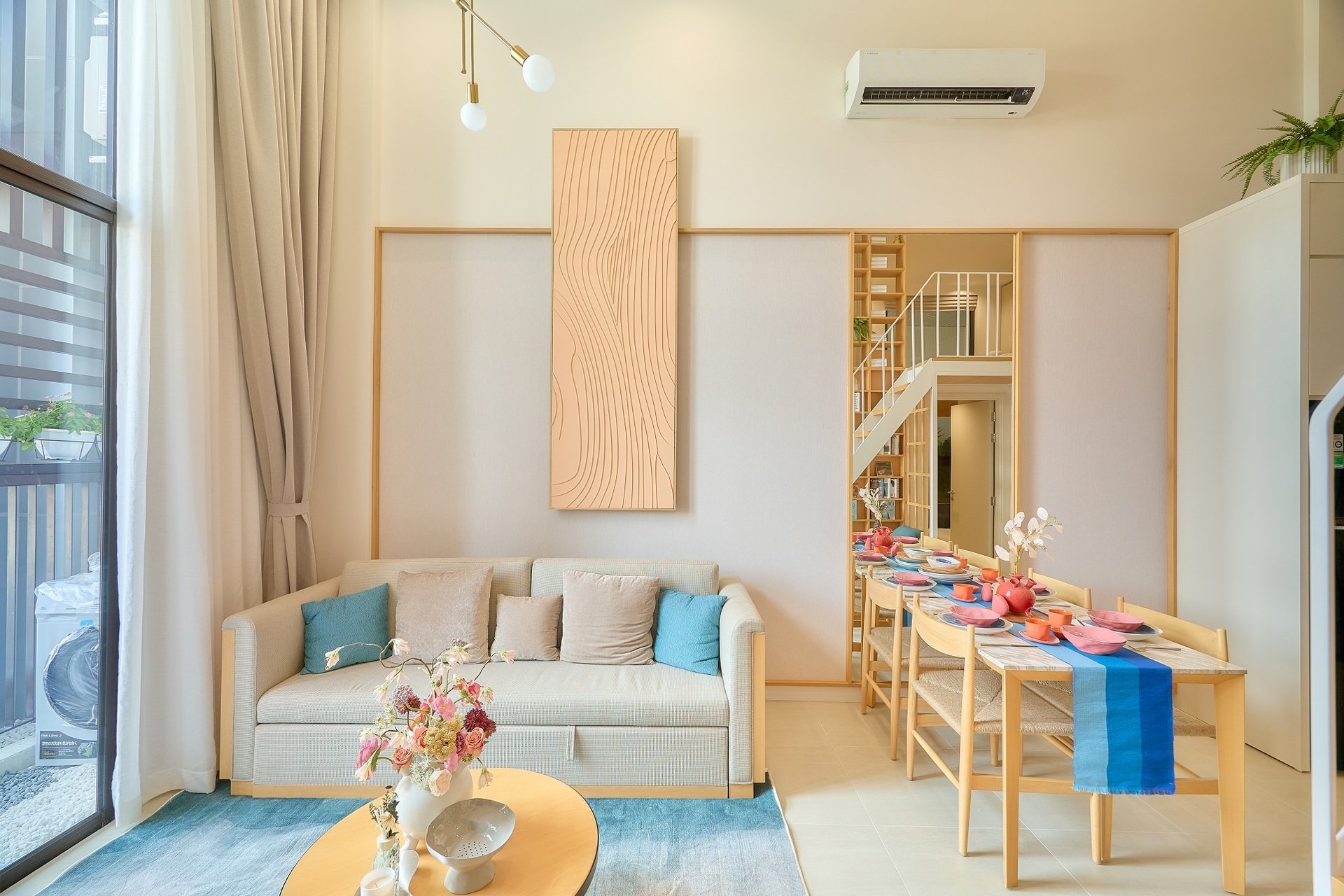
Instead of “room tour” through the screen, customers can experience the model home to “see it in person”. With shocking prices and breakthrough values from planning, utilities, especially creative and artistic design, it is not difficult to explain why Sun Group ’s apartment line is constantly sold out.
In particular, the entire apartment is arranged with a vertical exhaust system, leading straight to the roof instead of out to the balcony like normal apartments. This helps keep the air fresh, stepping out onto the balcony is to "chill" without being haunted by the smell of food...
The project's chief architect revealed: "The design is quite expensive, but Sun Group always relies on the philosophy of "humanity", putting the interests of residents first, so they are not afraid to invest." The restrooms are also arranged separately in wet and dry areas for convenience.
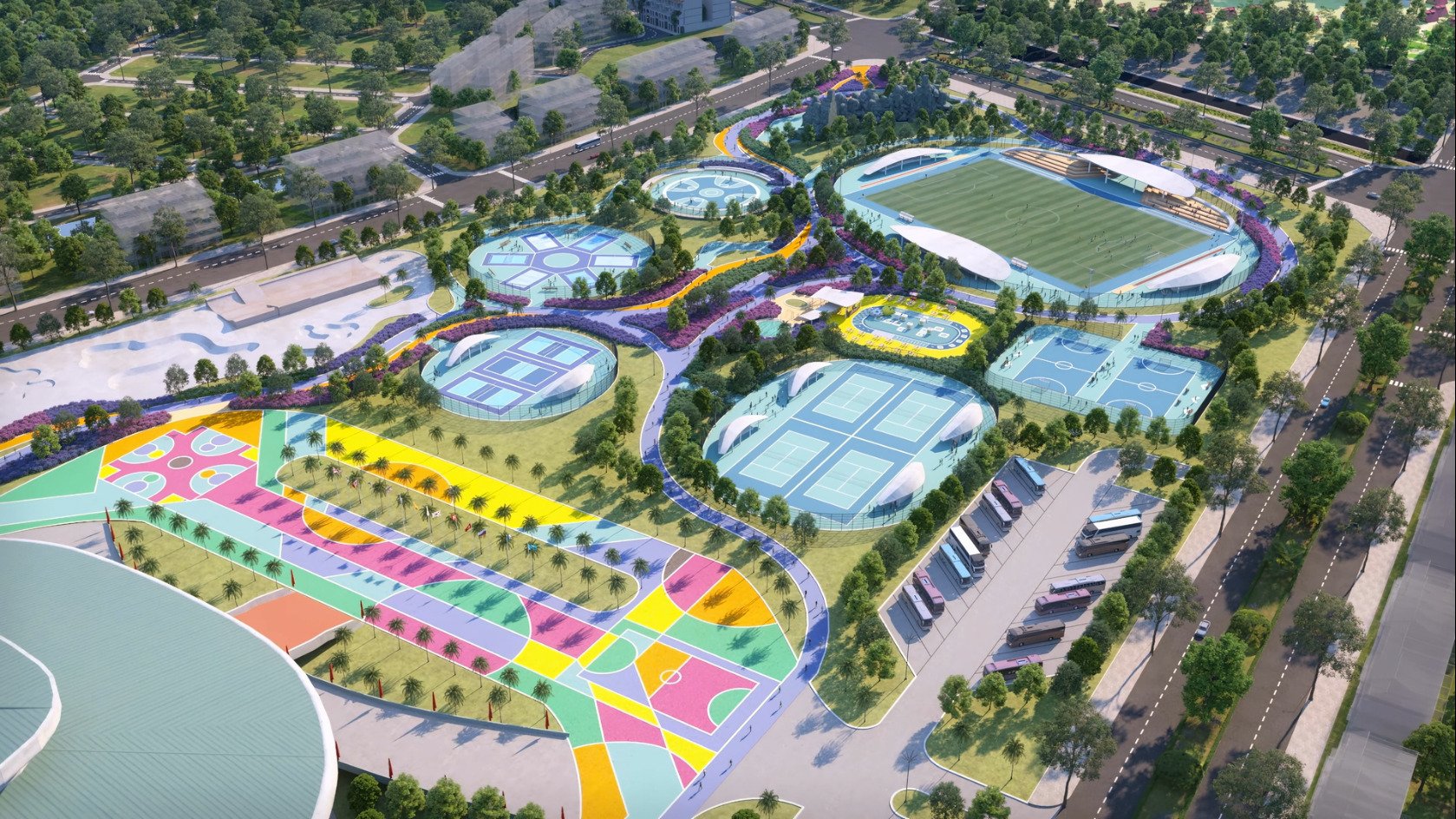
Sports park, 1 of 5 parks in the project. Perspective photo of Sun Property
Sun Group apartments in Ha Nam quickly caught the eye of young people who wanted to own real estate to assert their status and prepare to start a family. Successful people wanted to own a second home for vacation, weekend fun, Airbnb rental, buying as a dowry for their children, or buying to show their gratitude to their parents... People around the Red River Delta, despite owning real estate, still wanted to find a modern, ecological living space.
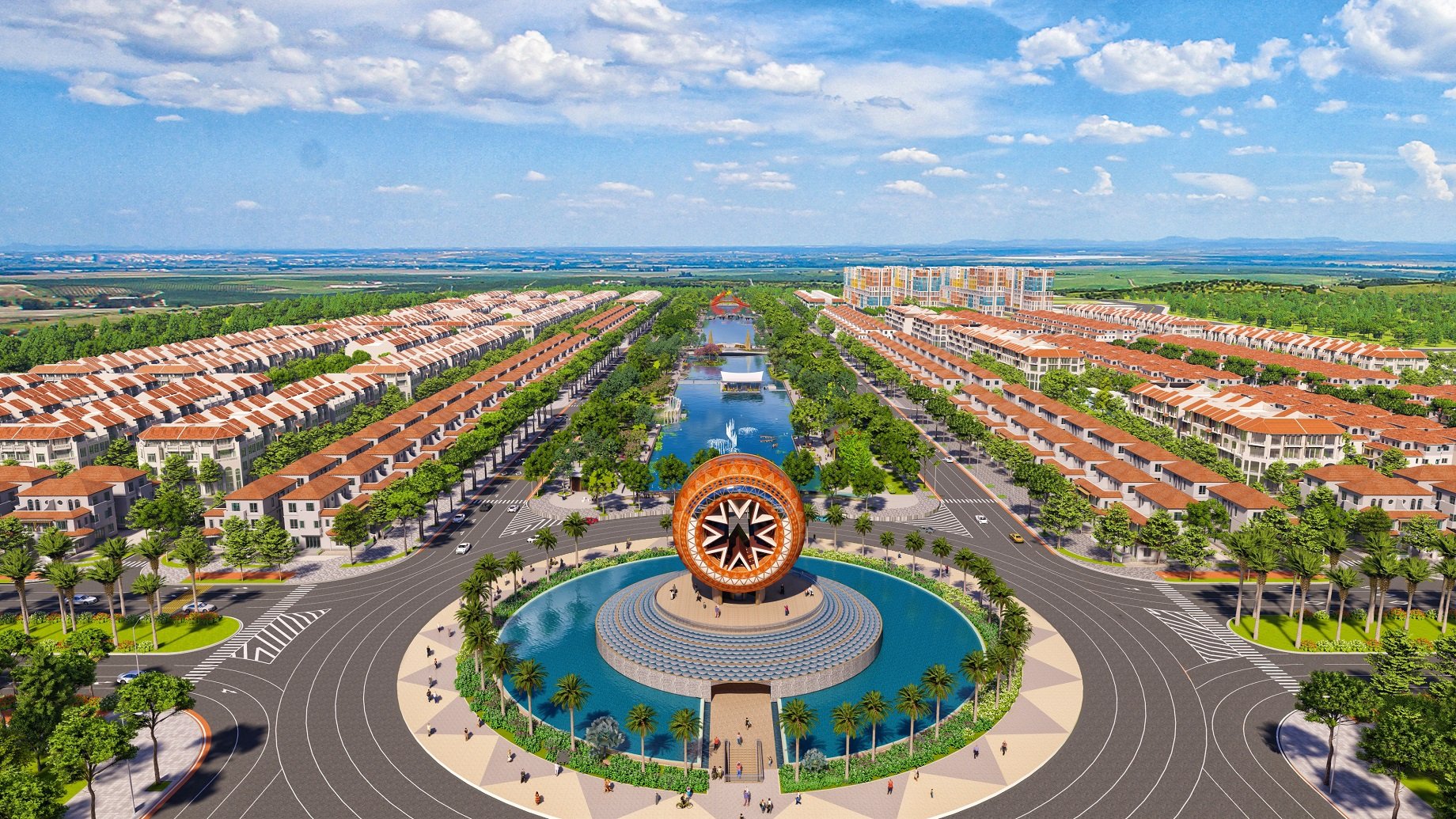
Landscape axis, 150m2 festival park of the project. Perspective image illustrating Sun Property
Art Residence apartments will be handed over in June 2025 with red books. Sun Urban City construction site is also bustling these days to complete the items. It is expected that the first amenities include: festival avenue axis, water music show launching Lunar New Year 2025 and Sun World water park will launch on April 30, 2025.
Source: https://www.congluan.vn/can-ho-sun-group-tai-ha-nam-don-tim-nguoi-tre-vi-thiet-ke-nhu-buoc-ra-tu-phim-post321132.html


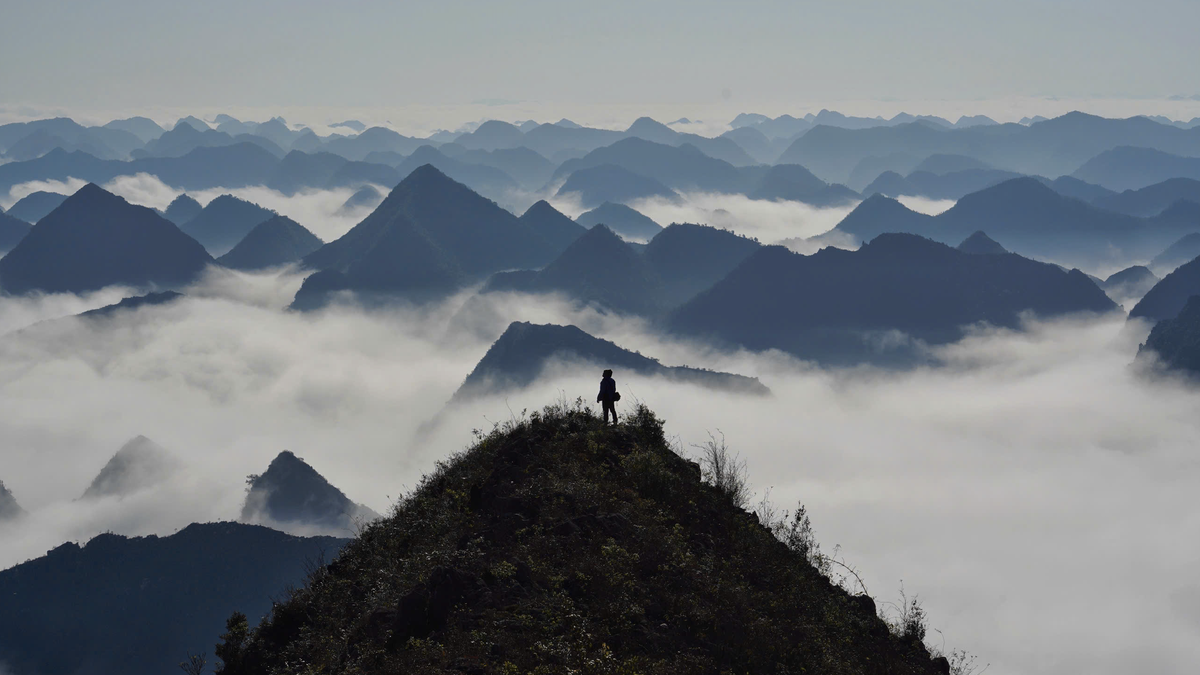
![[Photo] Draft documents of the 14th Party Congress reach people at the Commune Cultural Post Offices](https://vphoto.vietnam.vn/thumb/1200x675/vietnam/resource/IMAGE/2025/10/28/1761642182616_du-thao-tai-tinh-hung-yen-4070-5235-jpg.webp)
![[Photo] Flooding on the right side of the gate, entrance to Hue Citadel](https://vphoto.vietnam.vn/thumb/1200x675/vietnam/resource/IMAGE/2025/10/28/1761660788143_ndo_br_gen-h-z7165069467254-74c71c36d0cb396744b678cec80552f0-2-jpg.webp)
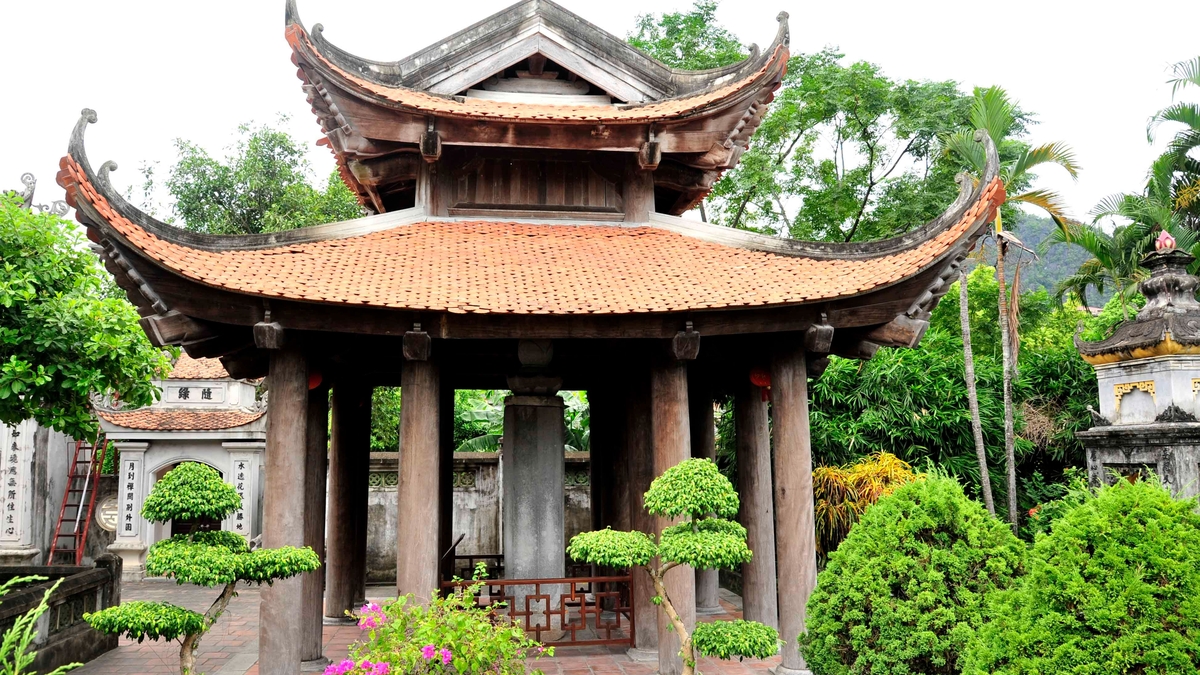
![[Photo] National Assembly Chairman Tran Thanh Man received a delegation of the Social Democratic Party of Germany](https://vphoto.vietnam.vn/thumb/1200x675/vietnam/resource/IMAGE/2025/10/28/1761652150406_ndo_br_cover-3345-jpg.webp)

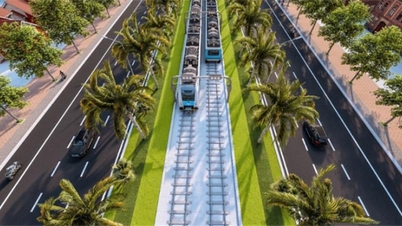

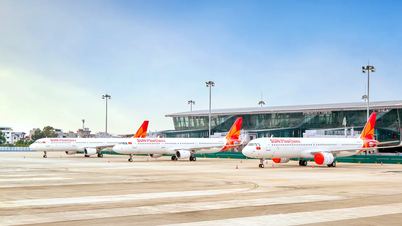

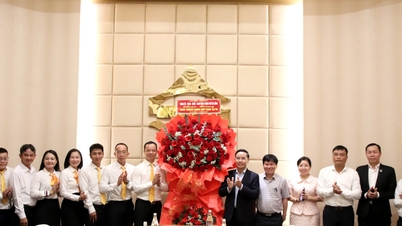

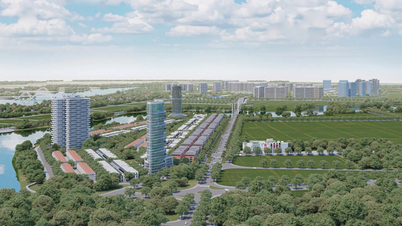

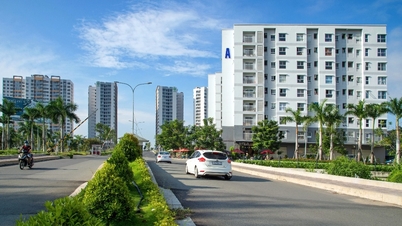

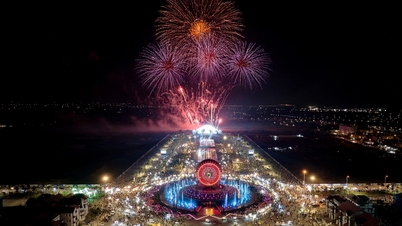

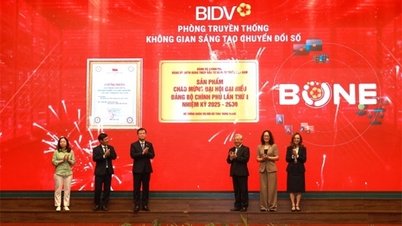


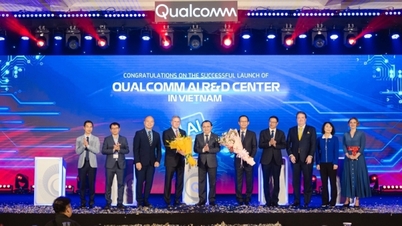
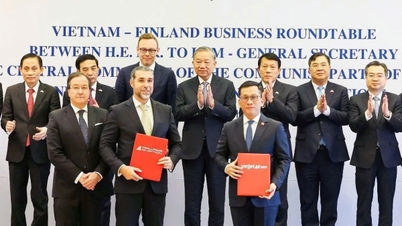
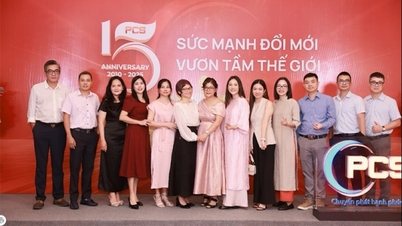
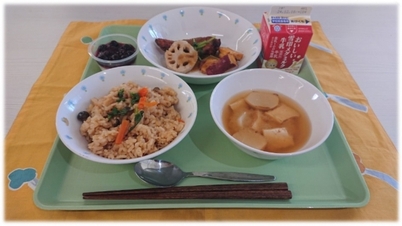

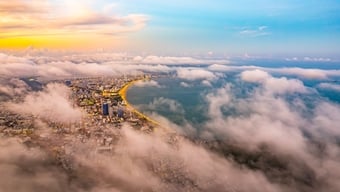
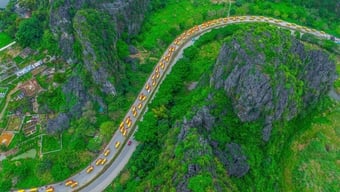
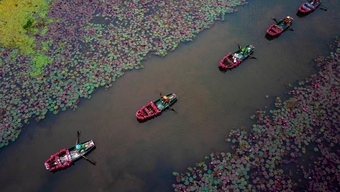
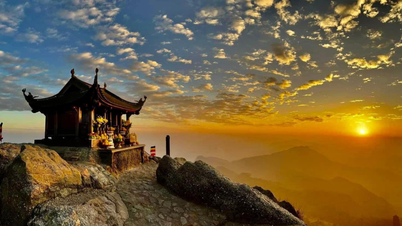
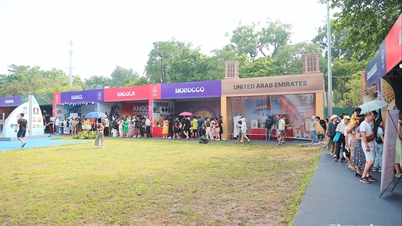
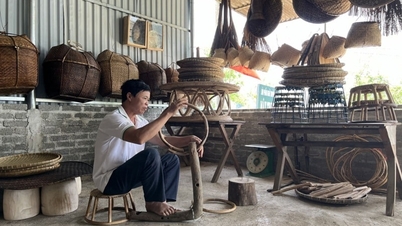
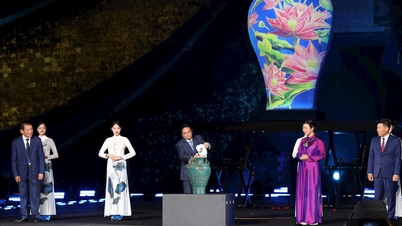

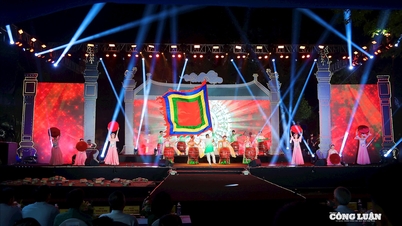
![[Photo] President Luong Cuong attends the 80th Anniversary of the Traditional Day of the Armed Forces of Military Region 3](https://vphoto.vietnam.vn/thumb/1200x675/vietnam/resource/IMAGE/2025/10/28/1761635584312_ndo_br_1-jpg.webp)
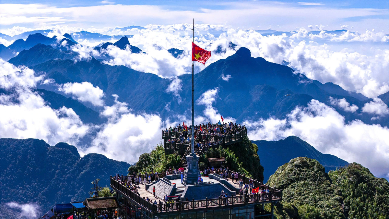
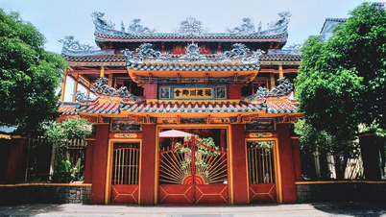

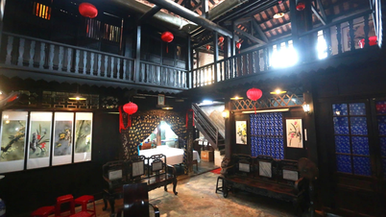
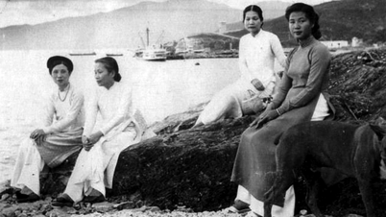

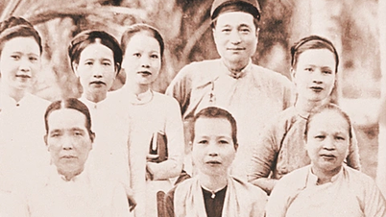
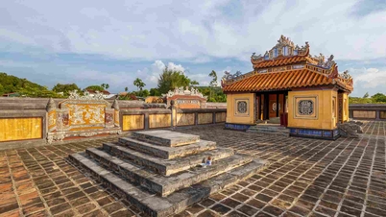


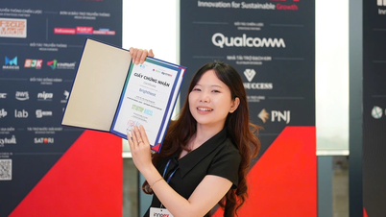
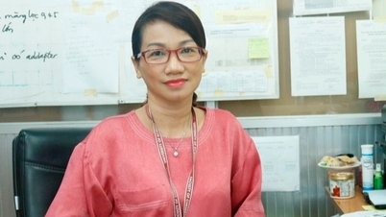
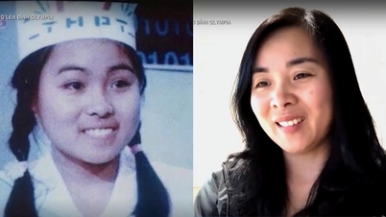

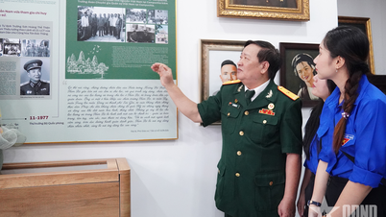




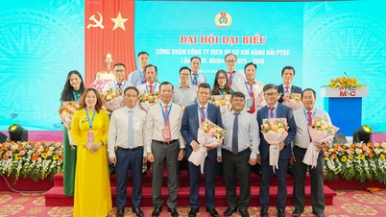
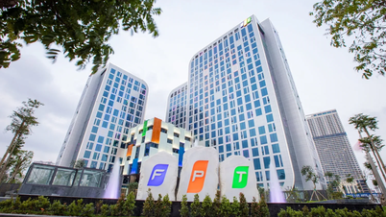
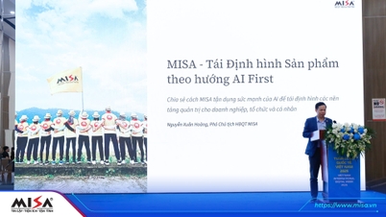
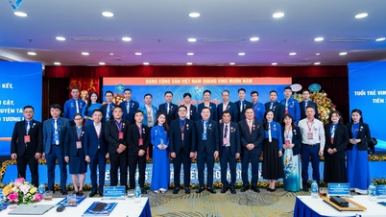
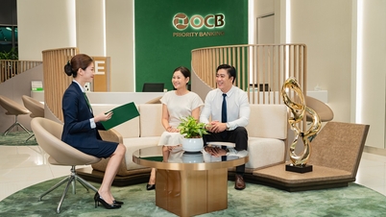
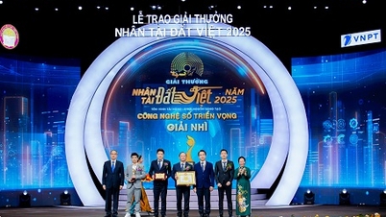
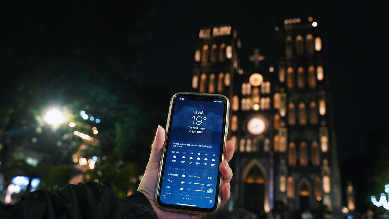
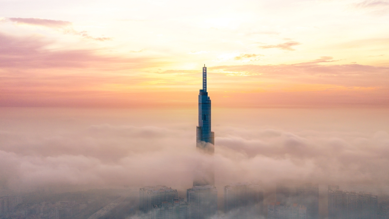
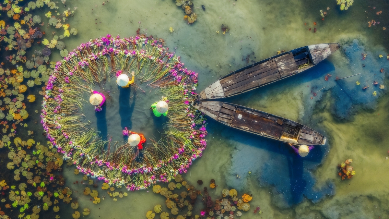
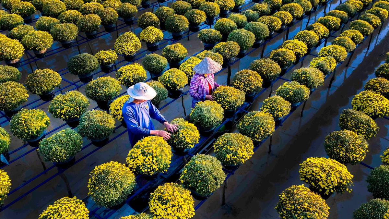
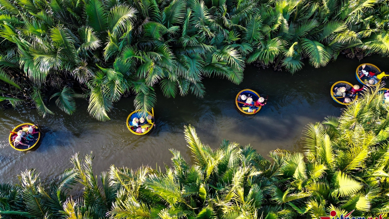
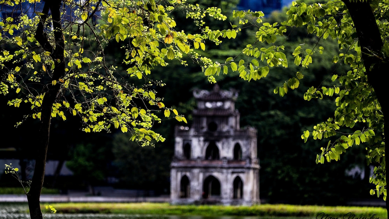
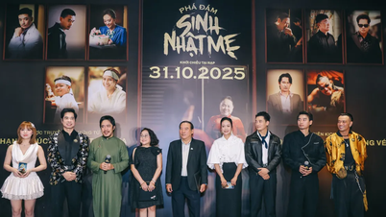
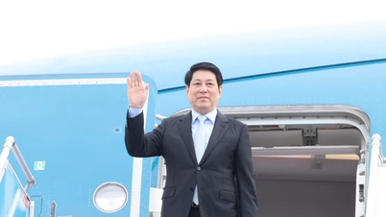

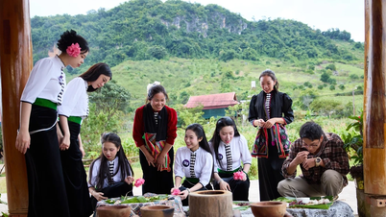

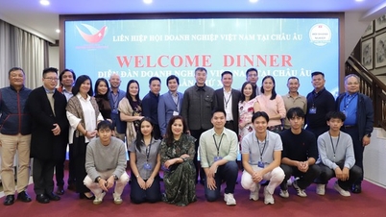



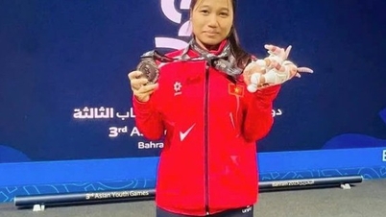


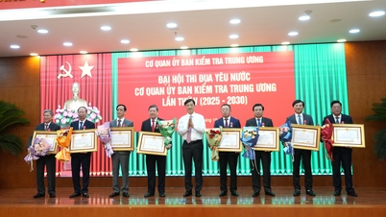

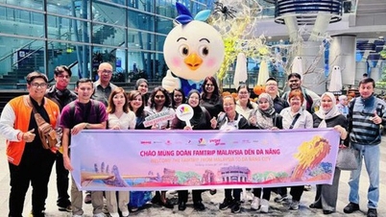
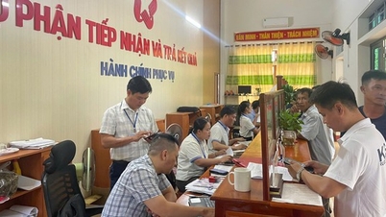

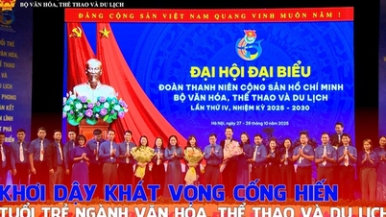
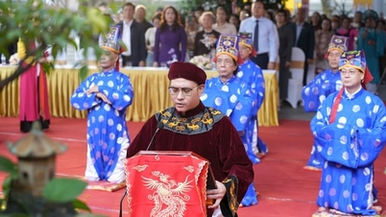



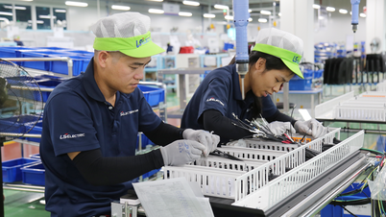

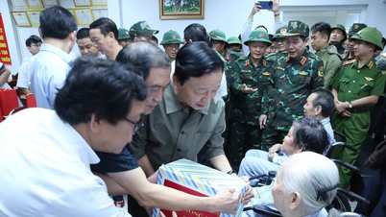

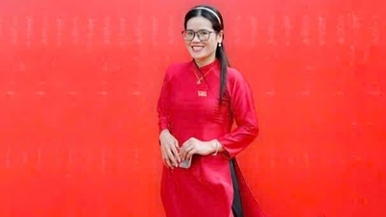

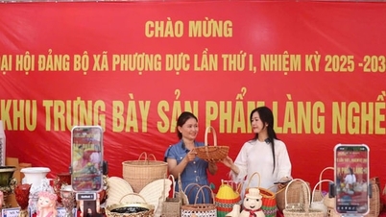
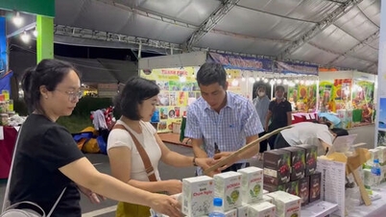

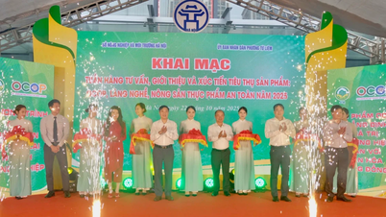
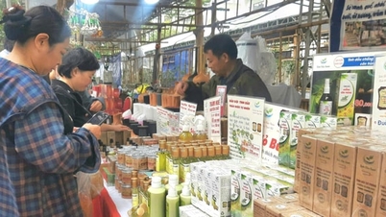
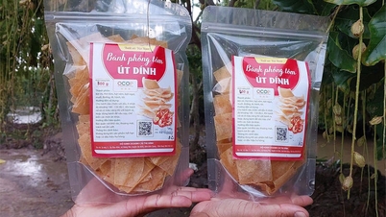

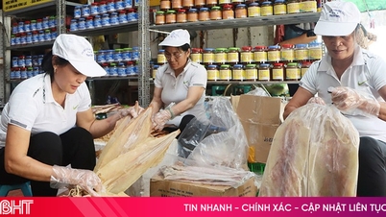




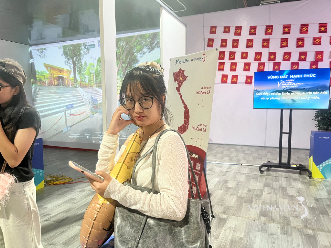

Comment (0)