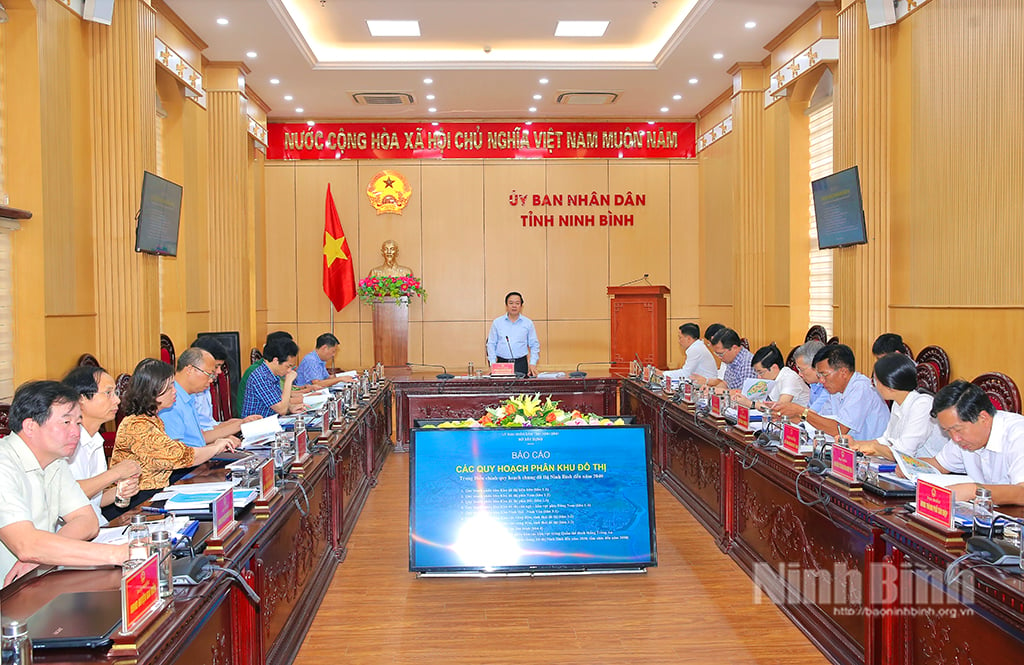
Also attending were Vice Chairmen of the Provincial People's Committee; leaders of relevant departments, branches and sectors; Chairmen of the People's Committees of districts and cities: Hoa Lu, Nho Quan, Gia Vien, Yen Mo, Yen Khanh.
At the conference, delegates listened to the consulting unit report on the draft of the Urban Zoning Plans in the adjustment of the Ninh Binh Urban Master Plan to 2040. Including: Zoning Plan of the Northern Urban Area; Zoning Plan of Bai Dinh Area and Local Adjustment of Zoning Plan of Areas in Trang An Scenic Landscape Complex.
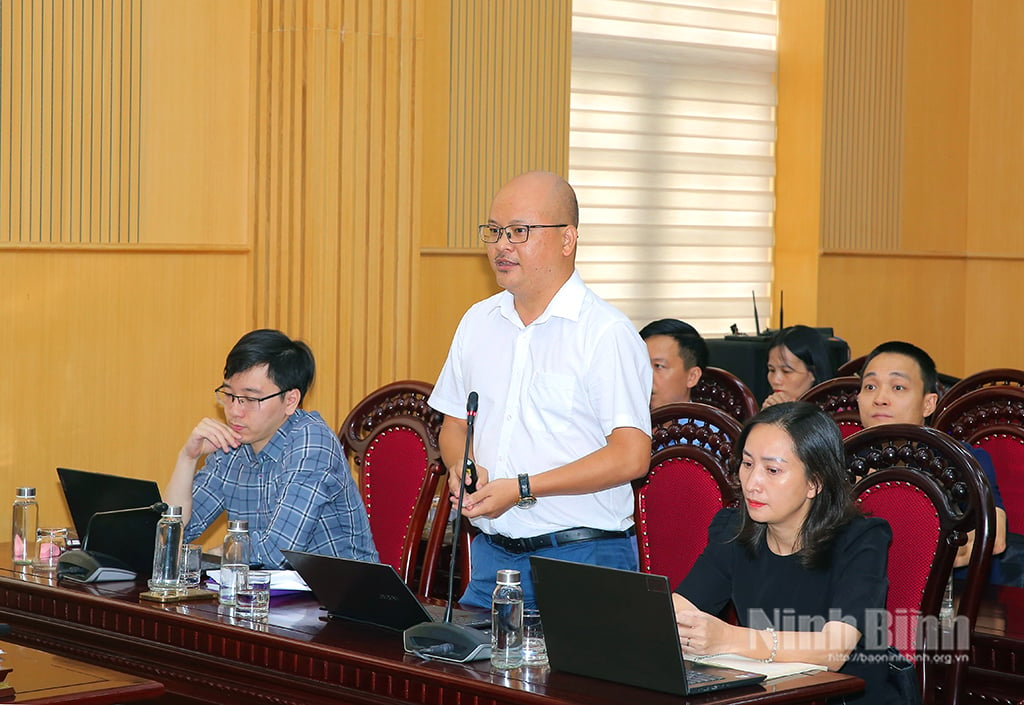
For the Northern Urban Area Zoning Plan, it is built on the basis of inheriting the development structure, urban model, social infrastructure system, technical infrastructure, green mountain connections, and the experiences of experts in the old plan, while adjusting the boundary scale, planning time, functional properties, high-rise planning, land use indicators, water surface connections, waterway traffic systems, and land use functions at some key locations.
The Northern Urban Area subdivision has a scale of about 2,300 hectares, a population of 150-155 thousand people with the nature and function of being the administrative, political , economic, cultural, social, tourism and service center of Ninh Binh province and urban area; cultural industrial center, organizing major national and international events. It is an attractive, creative, modern, northern gateway ecological urban area with a network of unique landscape spaces associated with the natural conditions of the area, harmoniously combined with Trang An Scenic Complex and the landscape along the Day River. It is one of the new urban areas with a modern, high-rise center; developing modern, synchronous infrastructure associated with the renovation of existing residential areas. Development planning according to the TOD (Transit Oriented Development) model is an urban development model associated with public transport, creating conditions for increasing population density.
For the Bai Dinh Area Zoning Plan, the area is over 3,000 hectares; the population in 2040 is about 38-40 thousand people. The North borders Hoang Long River; the West and Southwest borders Ben Dang River; the East and Southeast borders the core area of Trang An Scenic Landscape Complex and Hoa Lu Ancient Capital. The nature and function is the western ecological buffer zone, associated with Bai Dinh Pagoda cultural tourism area; public service center, western belt tourism service of Ninh Binh urban area, developing new residential areas with modern synchronous infrastructure combined with renovation and embellishment of existing villages. It is an agricultural ecological area associated with eco-tourism and experience.
For the Zoning Plan of the areas in Trang An Scenic Landscape Complex, locally adjust Zone 8 of Thung Nham Area and Zone 9 of Gia Sinh Area in the 2023 zoning plan. At the same time, adjust the land nature of Zone 5 - Ninh Khanh Prison after relocation into tourism service land and supplement tourism service land in Gia Sinh commune, add more service functions, and approach the heritage from the West. Orient the area of the Studio, the live performance center, the cultural industry center; restore the medicinal craft village of Zen Master Nguyen Minh Khong...
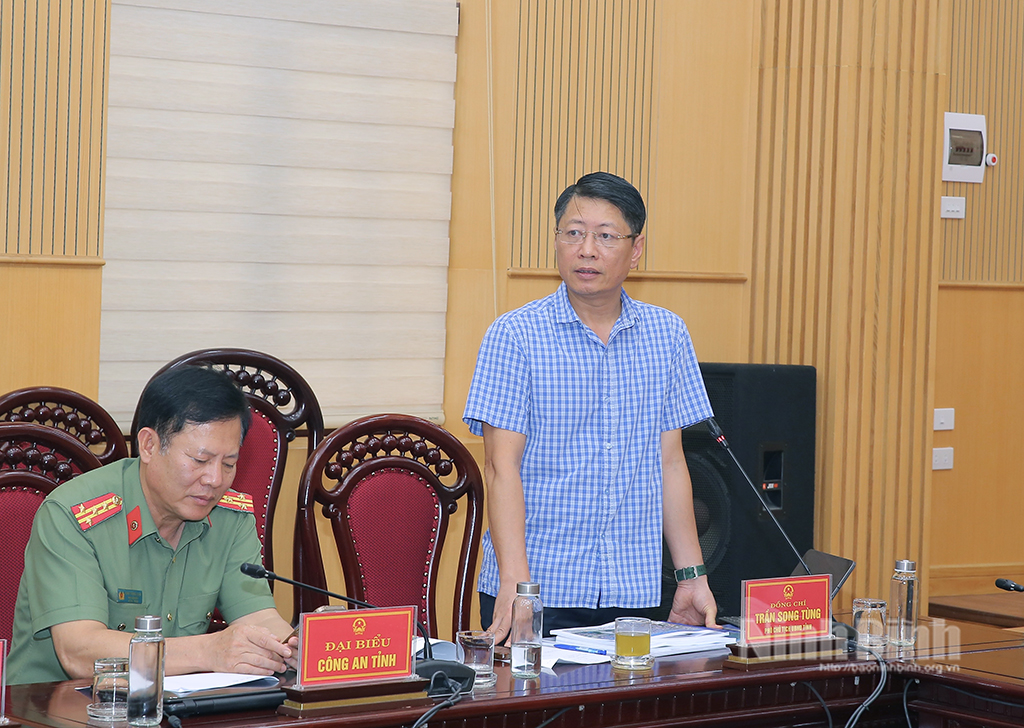
Basically agreeing with the draft contents of the Projects, the delegates also focused on giving specific opinions on each adjusted and supplemented content. In particular, it is proposed to clearly indicate the urban highlights, main functions, leading functions, and spatial orientation of the subdivisions to thoroughly handle the shortcomings of the old planning. Some opinions said that the consulting unit needs to coordinate closely with localities to better understand the area, culture, etc. so that the planning projects are more suitable and closer to reality. In addition, it is necessary to update changes in land, have plans to arrange technical infrastructure frameworks such as traffic, water supply and drainage, and waste treatment in accordance with the nature and scale of development of the new urban area. The planning must be open, must be linked with other plans, in which it is necessary to study the expansion of development space after the merger of the province; consider arranging high-rise urban areas to avoid breaking the heritage landscape space, etc.
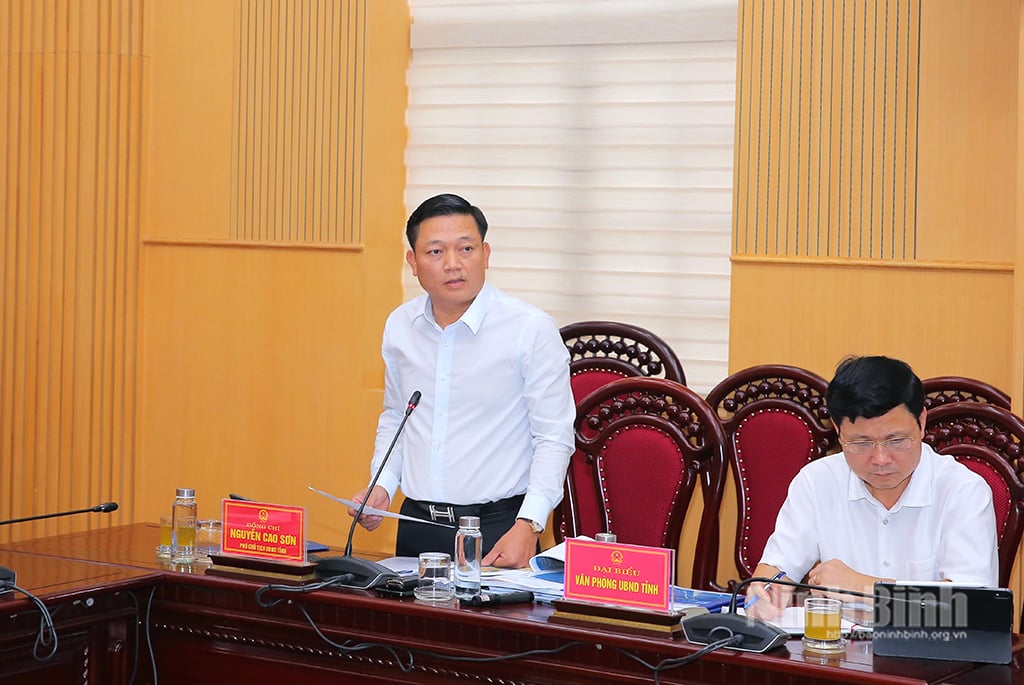
Concluding the conference, Chairman of the Provincial People's Committee Pham Quang Ngoc acknowledged the efforts of the Department of Construction in a short time to quickly coordinate with the consulting unit to build and basically complete the urban subdivision planning projects in the adjustment of the Ninh Binh Urban Master Plan to 2040.
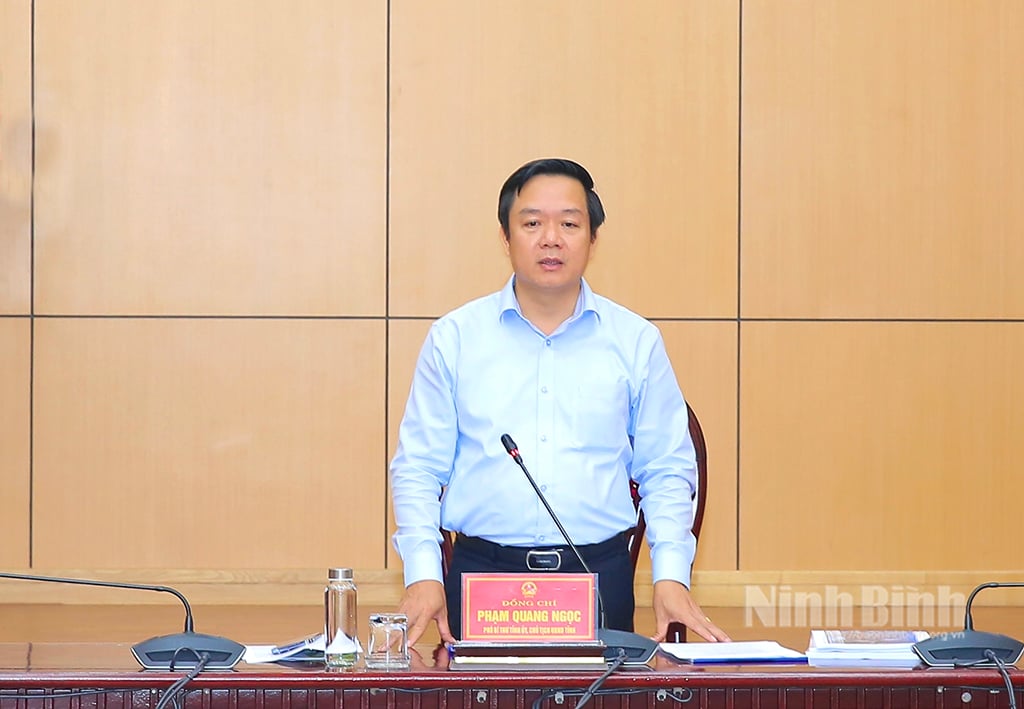
He also emphasized that this is a difficult and demanding field, so in the thinking and planning method, it is necessary to assess the current status of implementation results to generalize the orientation, spirit and nature of each sub-zone, thereby proposing viewpoints and solutions for appropriate renovation and improvement. The planning must also ensure interconnection between sub-zones to create a harmonious puzzle, and at the same time, must be synchronized with other plans, avoiding overlap and duplication of planning tasks.
The Chairman of the Provincial People's Committee requested the Department of Construction and the consulting unit to fully absorb the opinions at the conference, and at the same time strengthen coordination with relevant departments, branches, sectors and localities to adjust, supplement and complete the projects to ensure progress and quality as required, and prioritize the completion of urgent projects to promptly meet the development requirements of the province at the present stage.
Source: https://baoninhbinh.org.vn/gop-y-vao-cac-do-an-quy-hoach-phan-khu-do-thi-362961.htm


![[Photo] General Secretary To Lam attends the conference to review 10 years of implementing Directive No. 05 of the Politburo and evaluate the results of implementing Regulation No. 09 of the Central Public Security Party Committee.](https://vphoto.vietnam.vn/thumb/1200x675/vietnam/resource/IMAGE/2025/5/19/2f44458c655a4403acd7929dbbfa5039)
![[Photo] Close-up of Tang Long Bridge, Thu Duc City after repairing rutting](https://vphoto.vietnam.vn/thumb/1200x675/vietnam/resource/IMAGE/2025/5/19/086736d9d11f43198f5bd8d78df9bd41)
![[Photo] Panorama of the Opening Ceremony of the 43rd Nhan Dan Newspaper National Table Tennis Championship](https://vphoto.vietnam.vn/thumb/1200x675/vietnam/resource/IMAGE/2025/5/19/5e22950340b941309280448198bcf1d9)
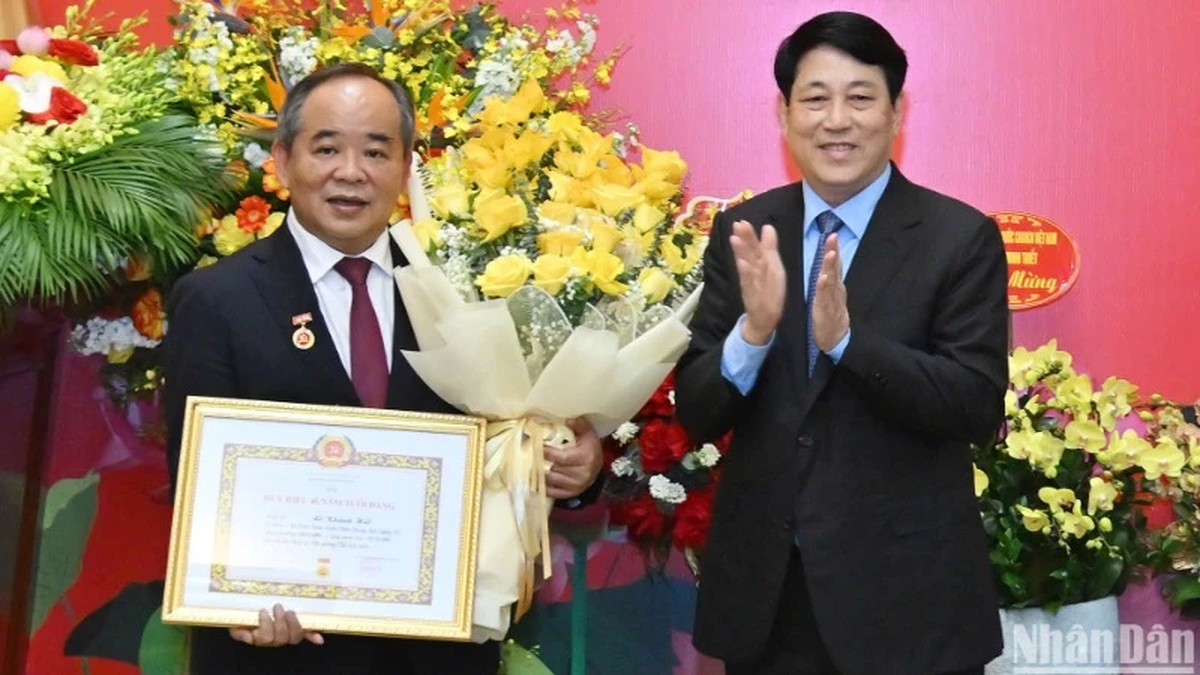
![[Photo] President Luong Cuong presents the 40-year Party membership badge to Chief of the Office of the President Le Khanh Hai](https://vphoto.vietnam.vn/thumb/1200x675/vietnam/resource/IMAGE/2025/5/19/a22bc55dd7bf4a2ab7e3958d32282c15)
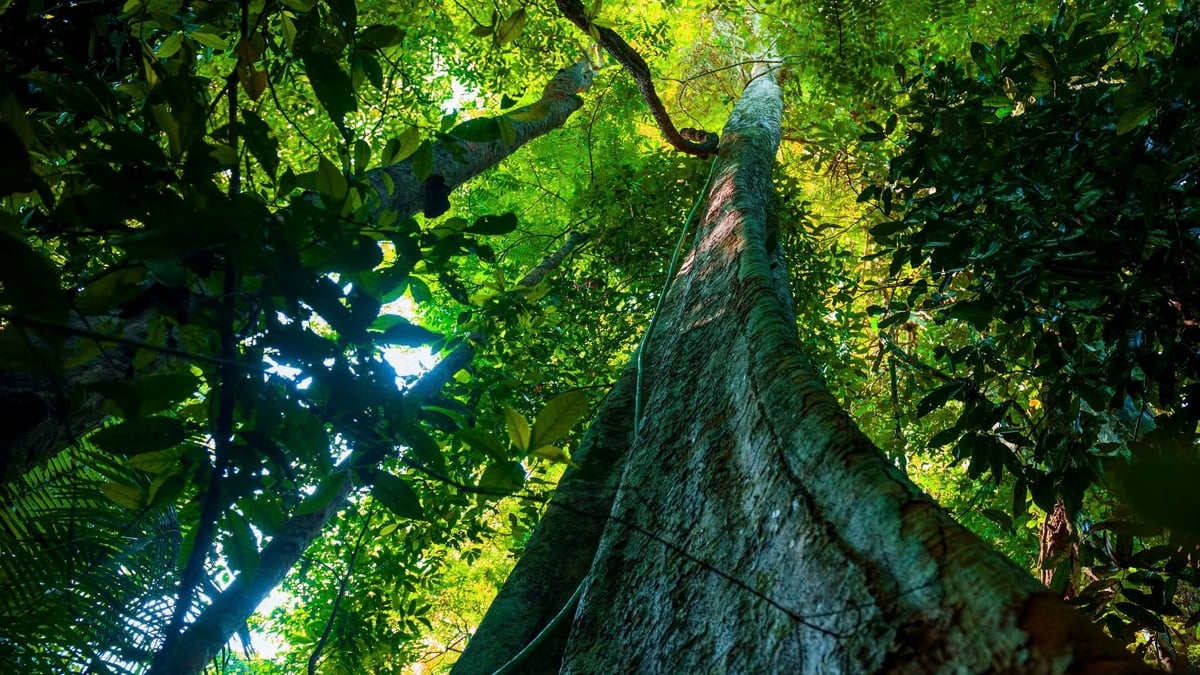
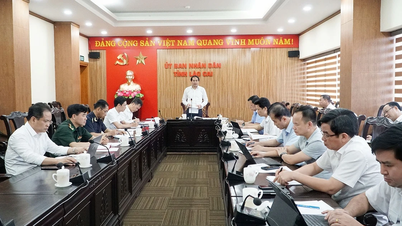

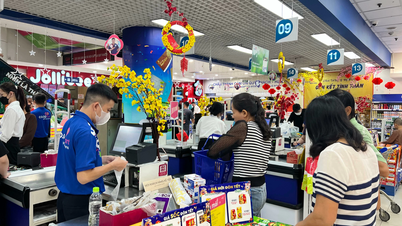

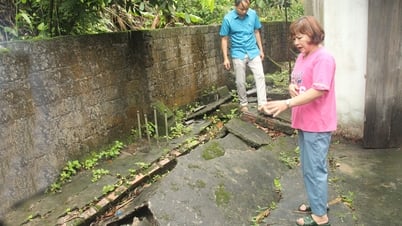

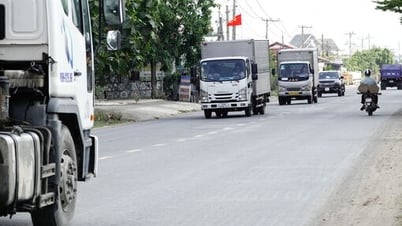

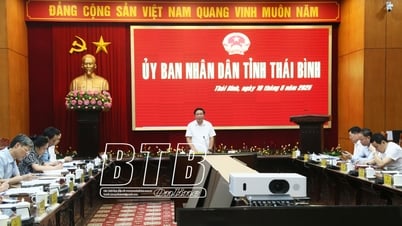






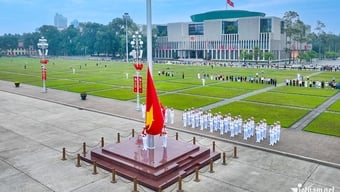
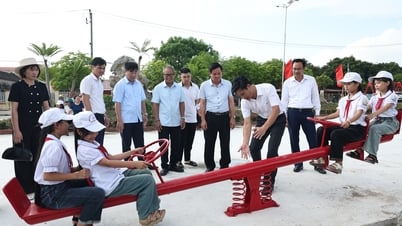
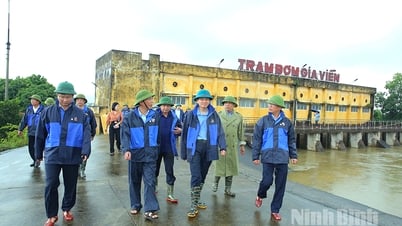
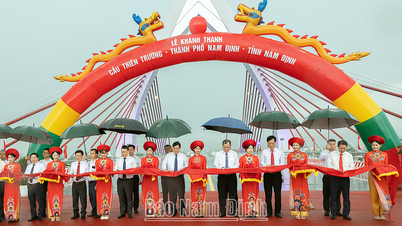
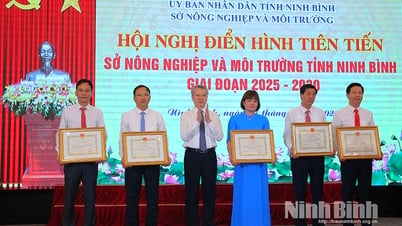
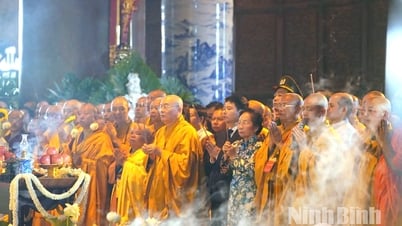
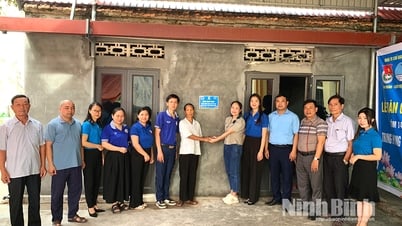
![[Photo] Prime Minister Pham Minh Chinh inspects the progress of the National Exhibition and Fair Center project](https://vphoto.vietnam.vn/thumb/1200x675/vietnam/resource/IMAGE/2025/5/19/35189ac8807140d897ad2b7d2583fbae)
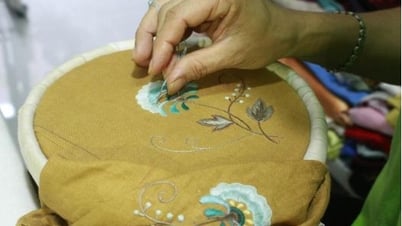





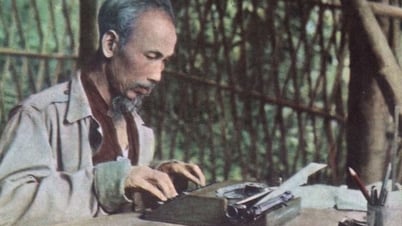

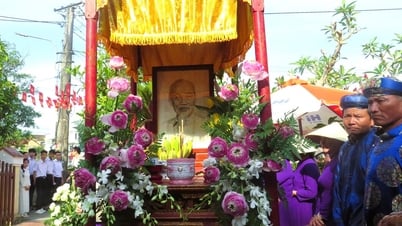
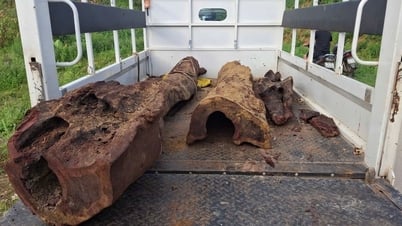



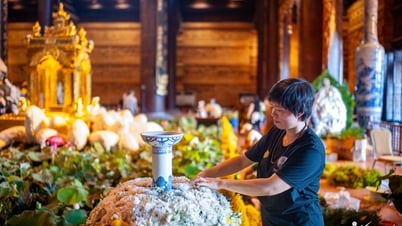






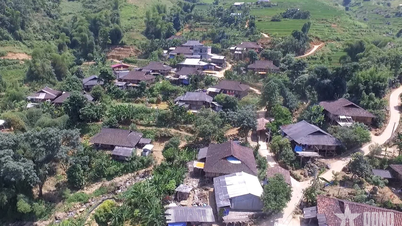

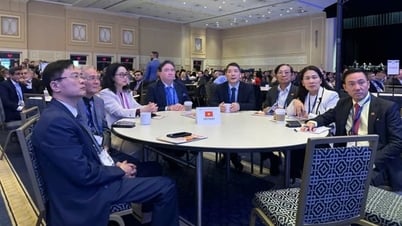

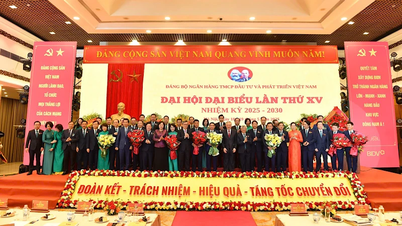


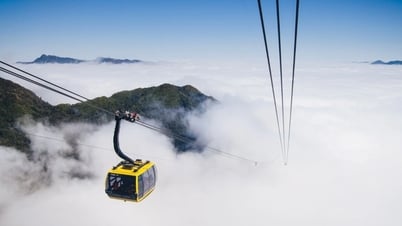

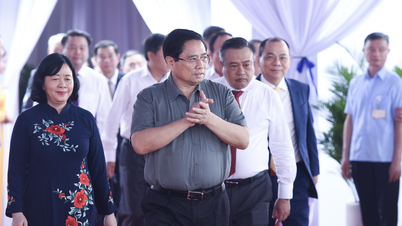


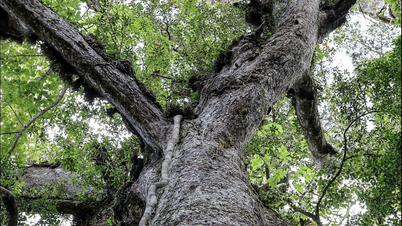

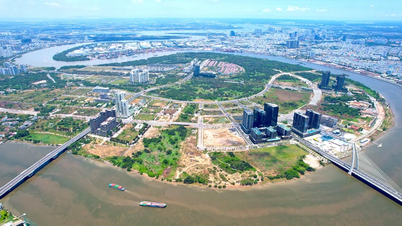


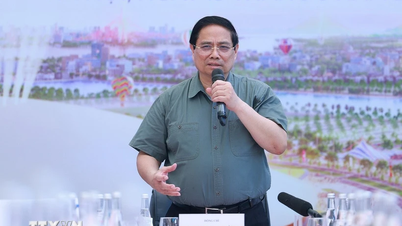
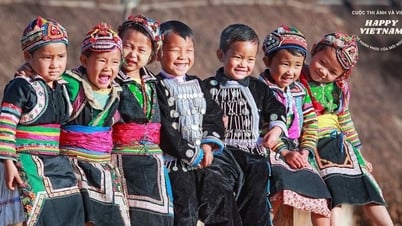
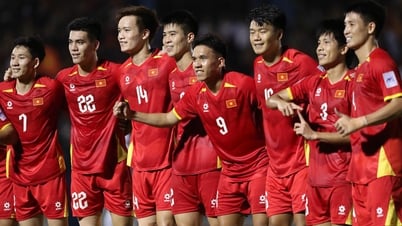


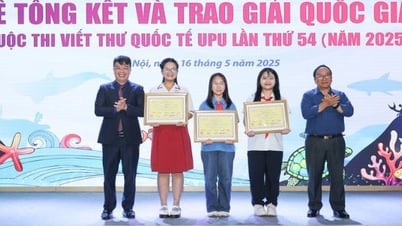

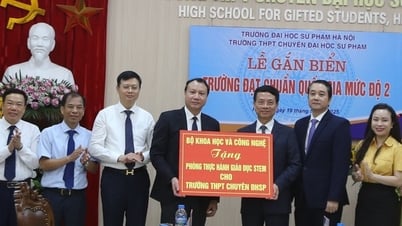




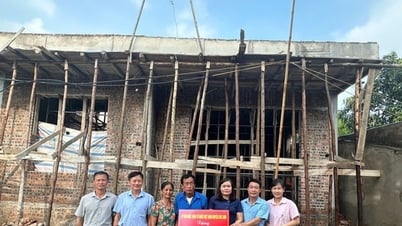


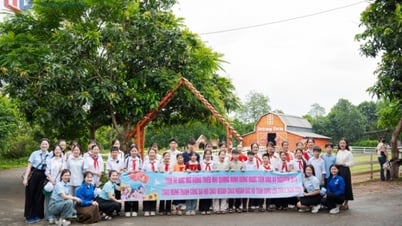

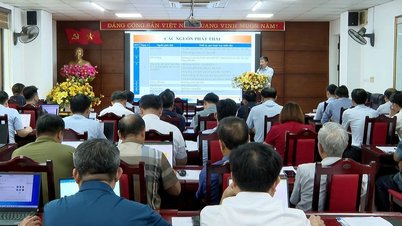
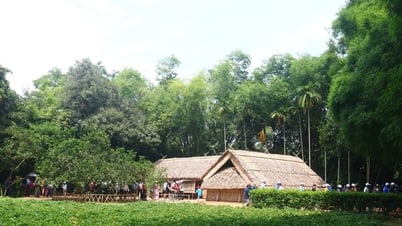

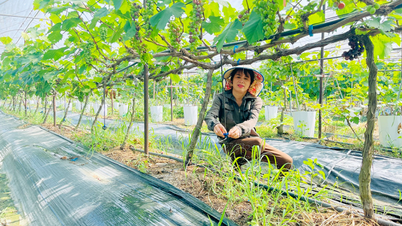



![[VIDEO] - Enhancing the value of Quang Nam OCOP products through trade connections](https://vphoto.vietnam.vn/thumb/402x226/vietnam/resource/IMAGE/2025/5/17/5be5b5fff1f14914986fad159097a677)


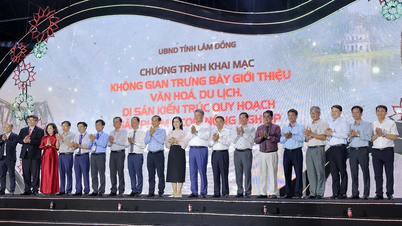
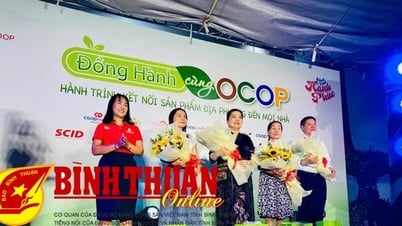

Comment (0)