BHG - Managing the architecture of rural residential areas opens an important turning point for Bac Quang district, marking a fundamental change in planning and development thinking. From there, creating a new rural appearance that is spacious, orderly, rich in identity and truly worth living.
With the orientation of harmonious development between urban and rural areas, Bac Quang district identifies planning as the center, cultural identity as the fulcrum for the development process. Up to now, 23/23 communes and towns in the area have been covered by general construction planning; 7 administrative units have met urban standards; 4 commune centers have detailed planning at a scale of 1/500. Particularly, 10 communes including: Tan Lap, Tan Thanh, Dong Tien, Duc Xuan, Huu San, Dong Thanh, Thuong Binh, Vo Diem, Tien Kieu and Lien Hiep have been approved for the management regulations of rural residential architecture. This is a strategic step, concretizing the planning with legal tools, contributing to improving the effectiveness of construction management, ensuring a harmonious, civilized, modern new-style rural landscape while still preserving traditional values.
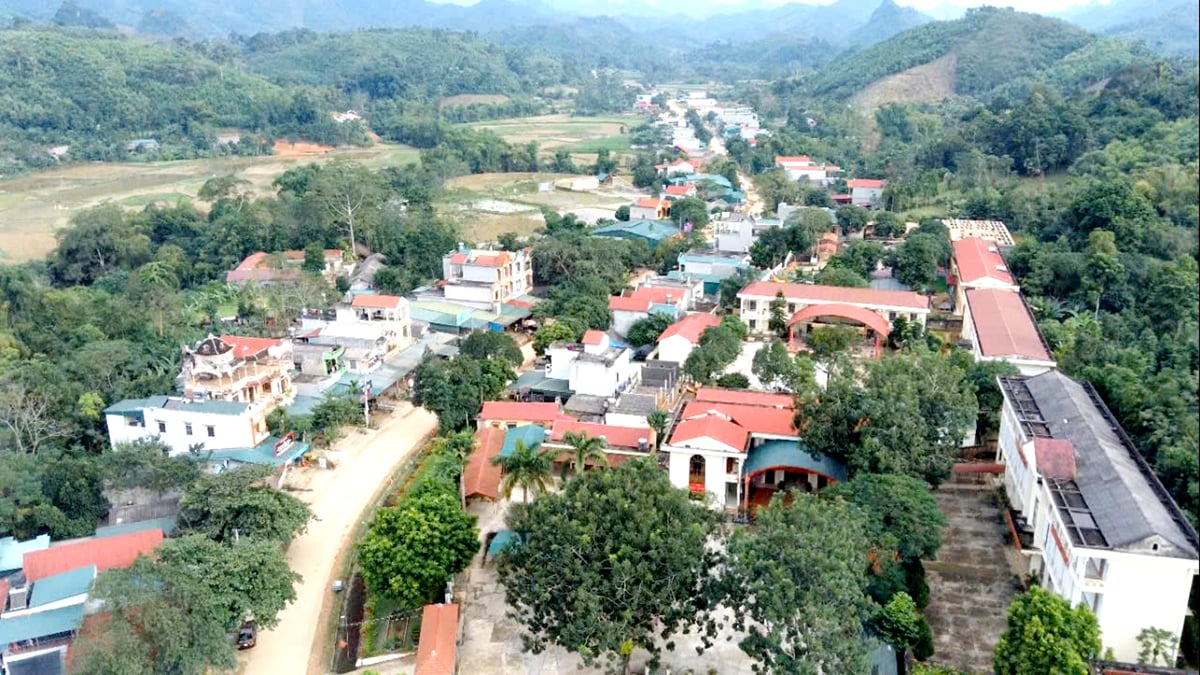 |
| Lien Hiep commune center is planned in a synchronous and harmonious direction with the natural landscape. |
According to the Head of the Economic , Infrastructure and Urban Department of Bac Quang District, Ha Manh Thang: The promulgation of regulations on the management of rural residential architecture is also a solution to help rural areas transition harmoniously with urban areas, avoiding spontaneous and uncontrolled development in the increasingly expanding urbanization process. From the beginning, architectural space is clearly defined through specific regulations on construction density, building shape, roof architecture, color, materials, and setbacks. These regulations are classified according to each functional area such as: Commune center, existing residential area, newly developed area, riverside area, steep hilly area. In addition, the regulations also integrate technical standards on infrastructure such as traffic, electricity, water, trees, environment, etc. to ensure compliance with national standards and compliance with the provisions of the Law on Architecture.
Tan Lap is one of the four communes in the district's particularly difficult region III, with a natural area of nearly 7,500 hectares and nearly 2,500 people. Currently, Tan Lap commune has achieved 14/19 new rural criteria, with basic infrastructure improved. However, the development process has also caused consequences such as spontaneous and unsynchronized construction, with the potential risk of destroying the landscape and ecological environment. Faced with the above situation, Tan Lap commune has approved the regulations on managing rural residential architecture, helping to control development space, ensuring harmony and sustainability. In particular, architectural standards for each type of construction are clearly stipulated, from the commune People's Committee headquarters, schools, medical stations to residential houses. For example, the commune People's Committee headquarters has a planning area of 3,518 m², a maximum construction scale of 1,407 m² and is not higher than 3 floors, with a minimum setback of 9 m from Provincial Road DT.177; The Cultural - Sports Center has a scale of over 6,800 m², with a construction density of only 20%, prioritizing green space and community activities. In particular, indigenous architectural elements such as sloping roofs, traditional materials, green fences, garden - pond - barn models... are effectively promoted, creating aesthetic highlights and contributing to preserving the identity of the countryside in the modernization process.
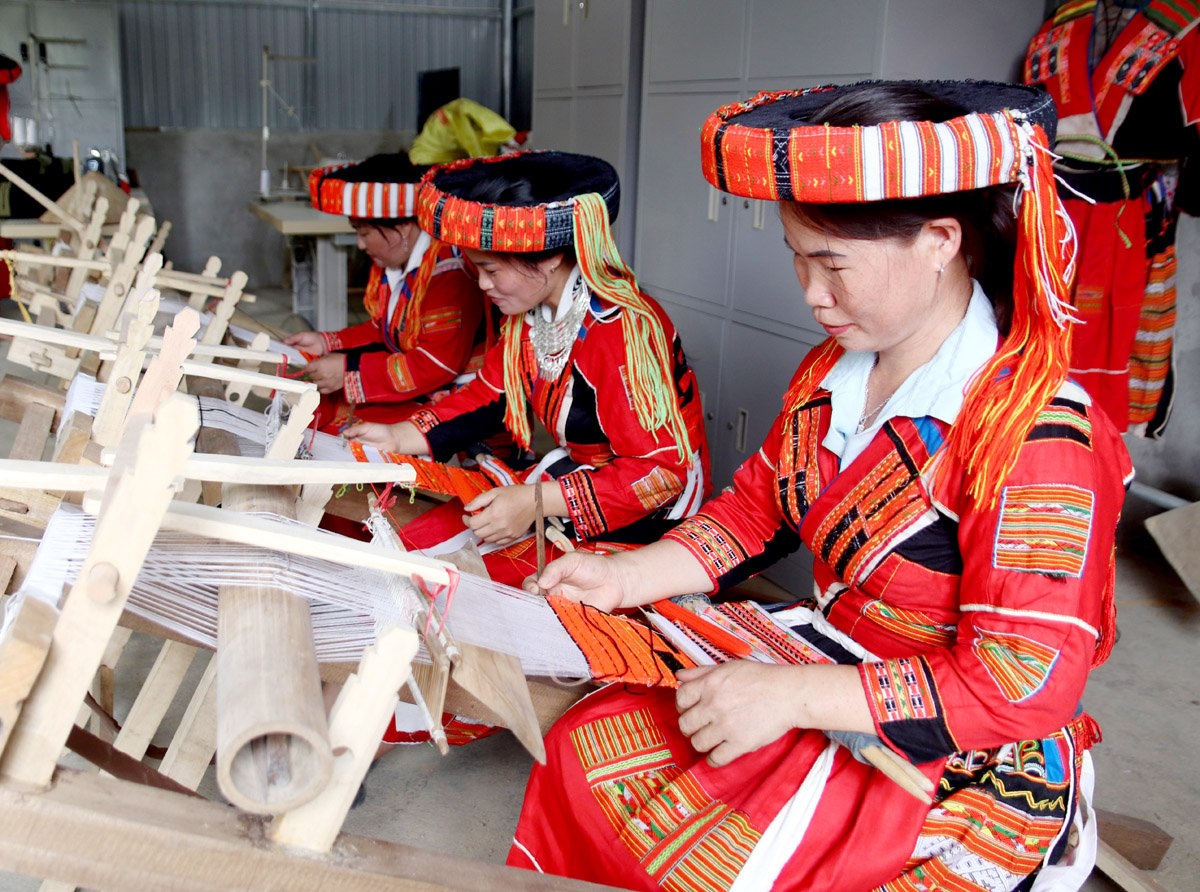 |
| Pa Then women, Huu San commune preserve traditional brocade weaving. |
In particular, the people of Tan Lap commune are increasingly raising their awareness of landscape preservation and actively participating in the construction of the new rural area. Typically, people voluntarily contribute funds and working days to install nearly 1.5 km of lighting lines on DT.177 route, through the commune center. The project not only improves infrastructure, ensures security and traffic safety, but also creates a highlight for the night landscape, demonstrating the clear transformation of the countryside in the modernization process.
Huu San is home to 98 households of Pa Then people - one of 16 ethnic minorities with very few people in our country. Although accounting for only 16.4% of the total population of the commune, the Pa Then people here have persistently preserved the traditional brocade weaving craft through many generations. Each pattern and colorful color on the costume not only reflects the delicate aesthetics and talented hands of women but also crystallizes the cultural identity - the soul of the nation. This is a valuable source of materials for Huu San commune to shape the village architecture with its own identity, open up the potential for developing experiential tourism , and create a rural space that is both modern and rich in cultural values.
Not only Tan Lap and Huu San, the remaining 8 communes of Bac Quang district are actively implementing the regulations on managing rural residential architecture. The goal is to create a green - sustainable - harmonious living space, preserving tradition in innovation, modernity but still imbued with identity. Public works such as: Markets, schools, cultural houses are all clearly planned, imbued with local identity, creating architectural highlights for each rural area. In addition, the regulations also open up opportunities to develop community tourism, rural experience tourism associated with natural landscapes and indigenous culture.
From master planning to construction architecture, from landscape preservation to ecological protection, all show the high determination of Bac Quang district on the journey to create a rural space with depth, order and synchronization. The regulations on managing rural residential architecture are not only technical management tools but also strategic orientations that "breathe life" into the work of preserving and promoting cultural values, creating a solid foundation for a sustainable rural development.
Article and photos: THU PHUONG
Source: https://baohagiang.vn/kinh-te/202505/bac-quang-kien-truc-ban-dia-kien-tao-dien-mao-nong-thon-3370c00/


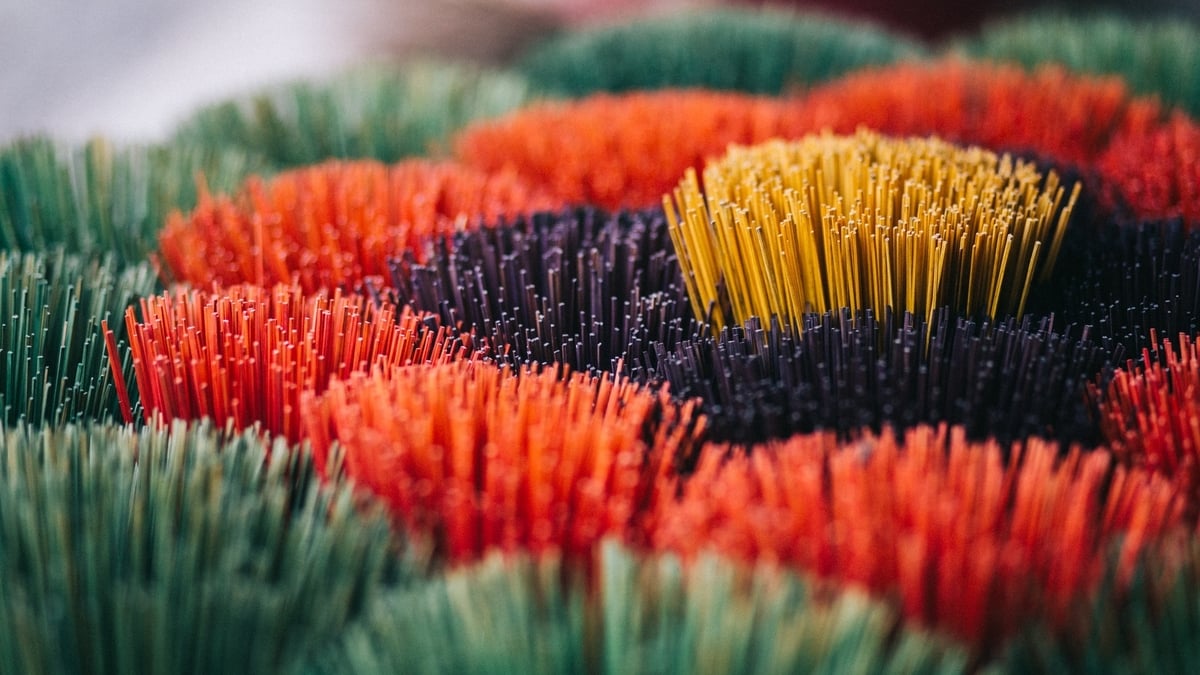
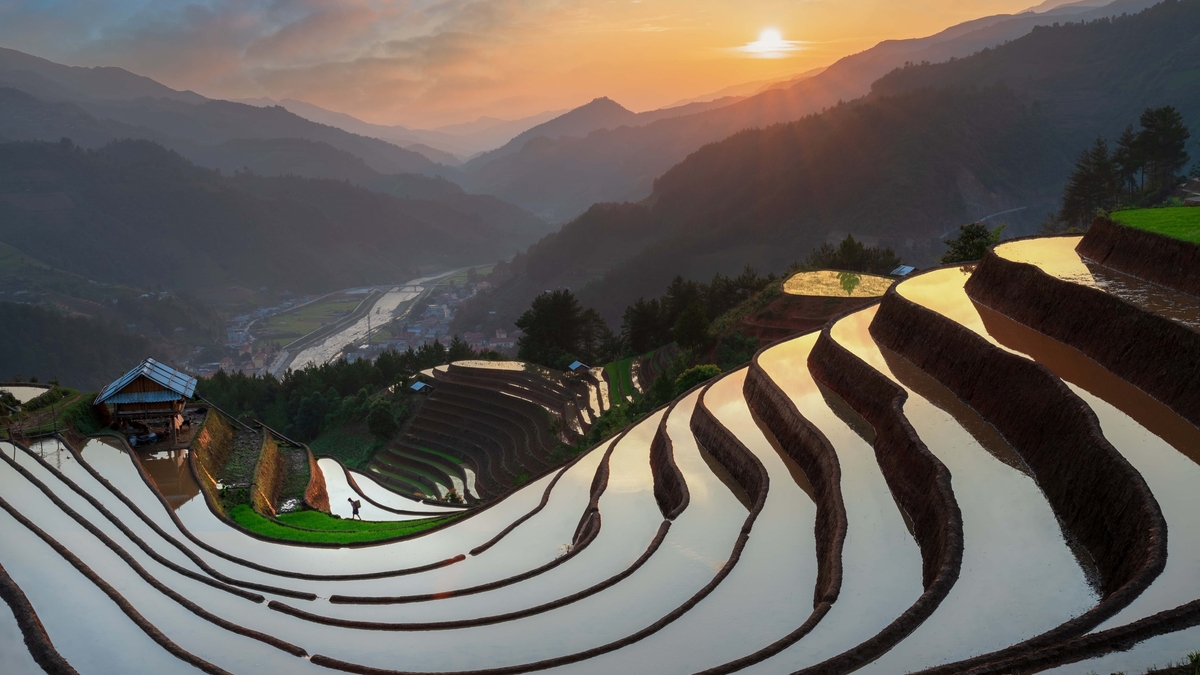
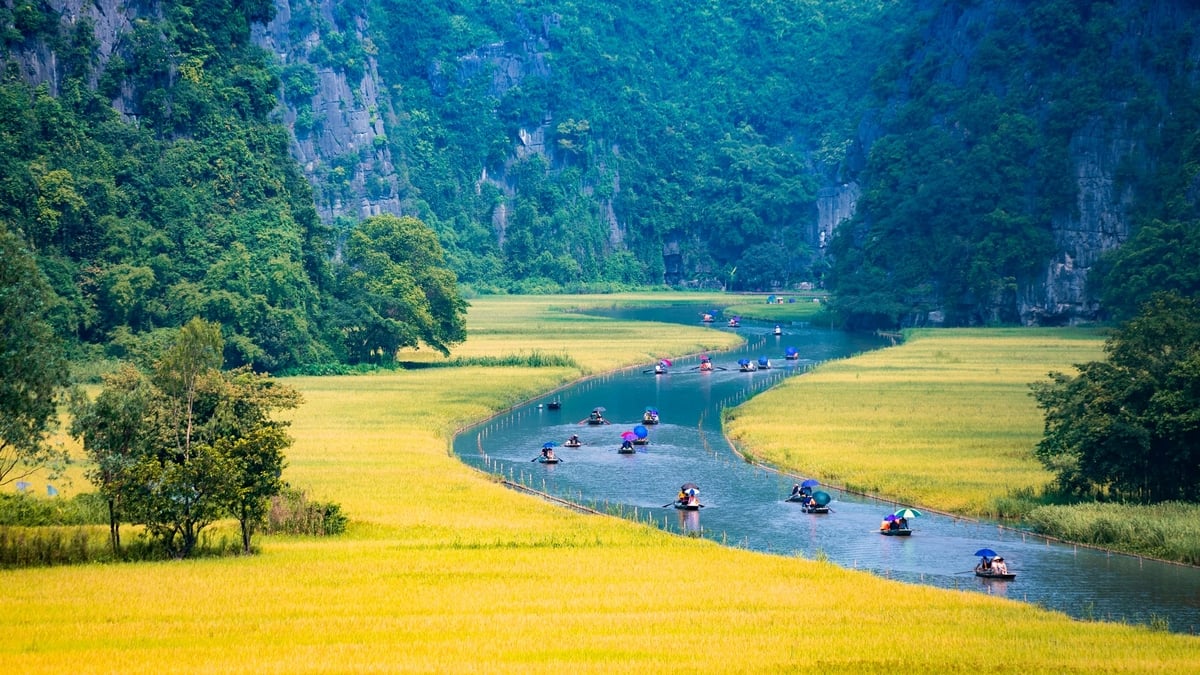
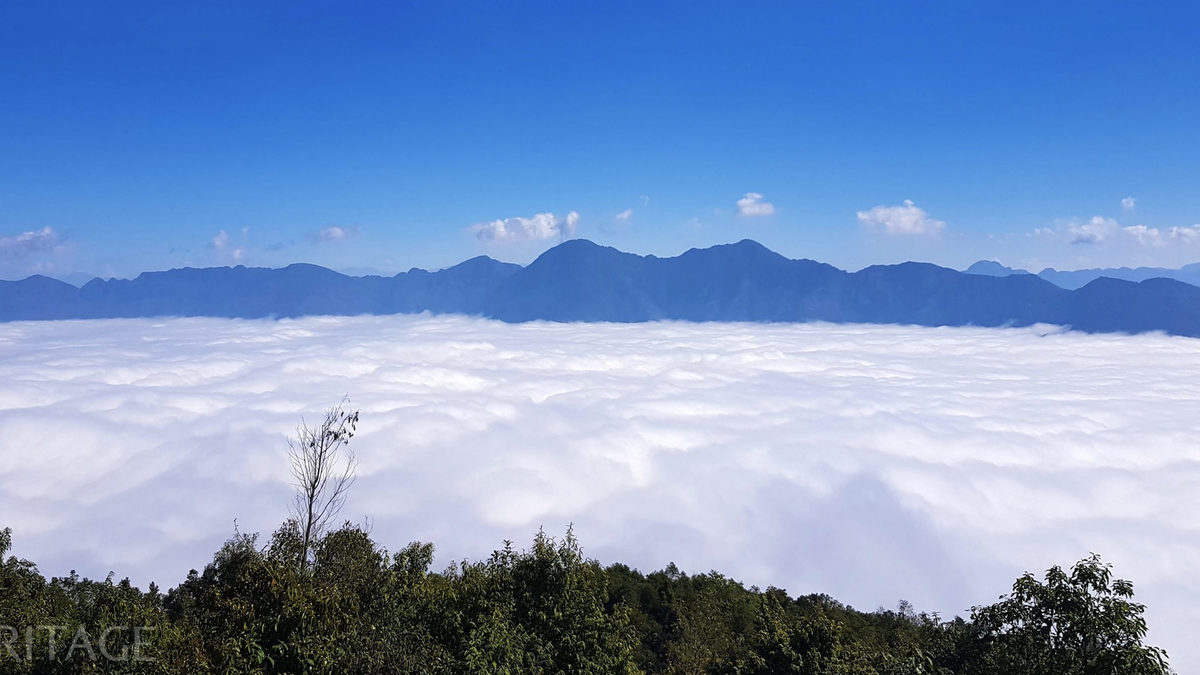
![[Photo] Top players gather at the 2025 Nhan Dan Newspaper National Table Tennis Championship](https://vphoto.vietnam.vn/thumb/1200x675/vietnam/resource/IMAGE/2025/5/23/9ad5f6f4faf146b08335e5c446edb107)
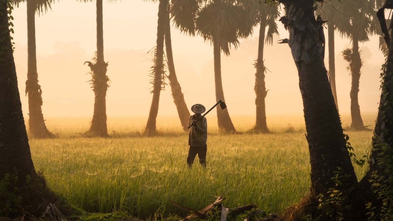
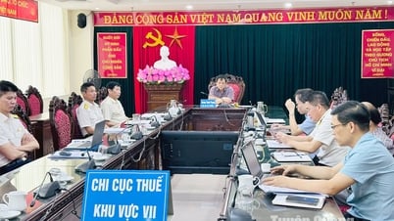

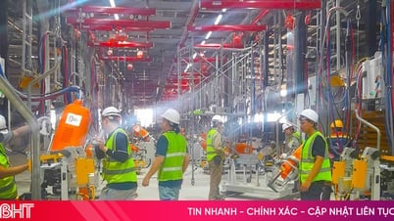

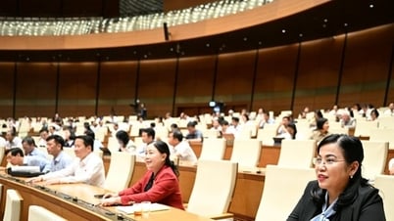



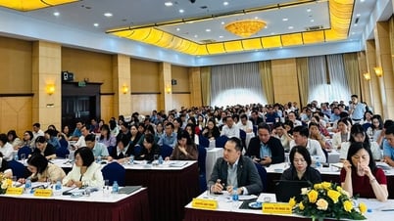







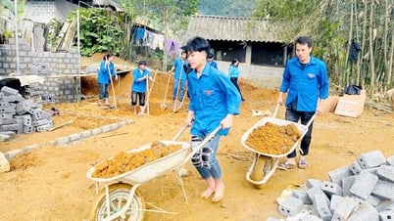
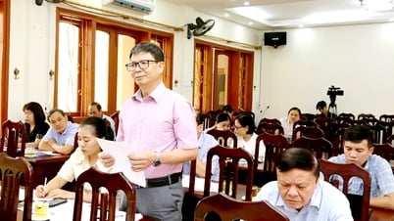
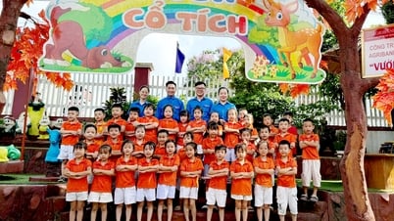
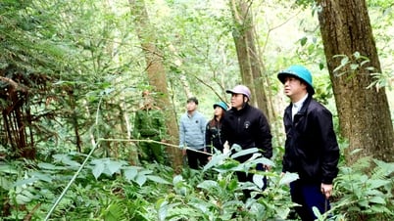
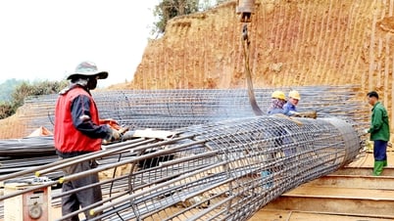
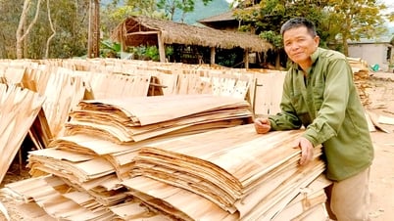
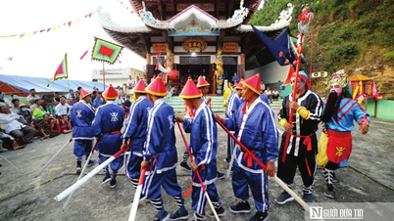

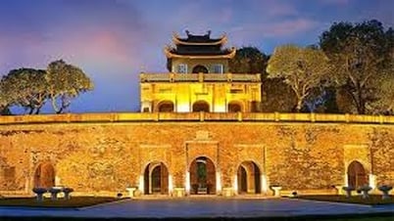

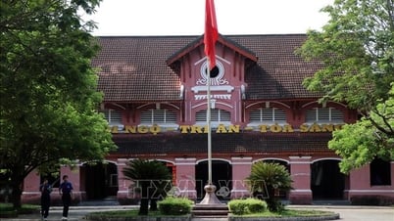

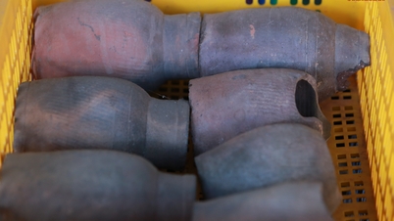


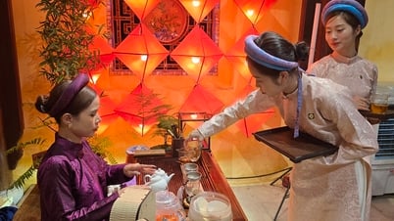



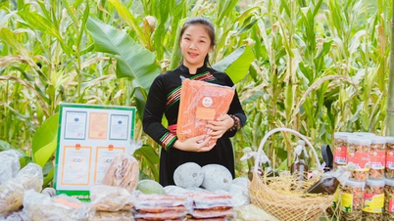



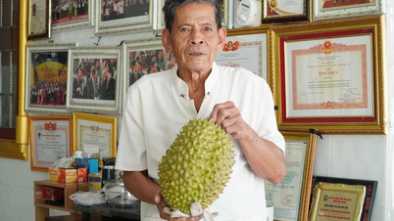



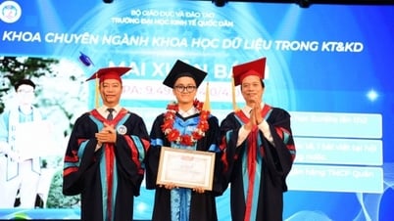

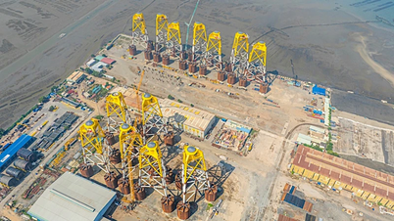
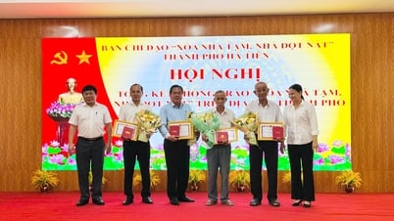




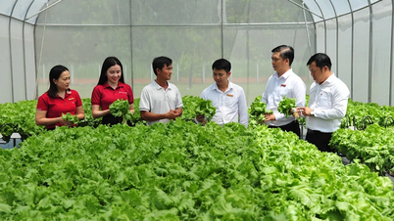



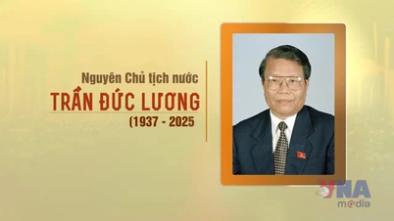

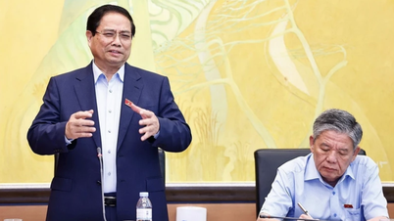

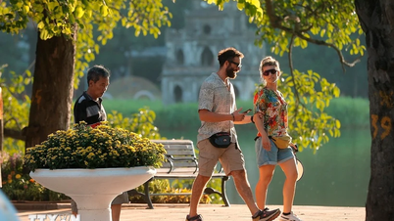
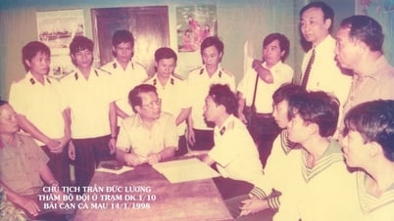

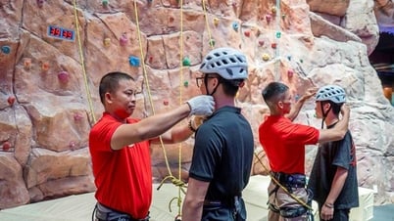



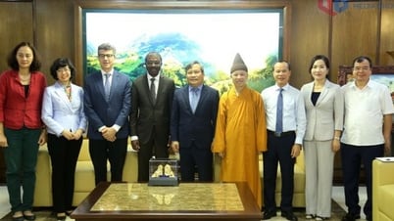


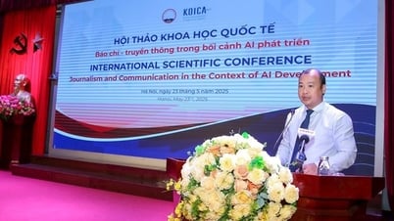
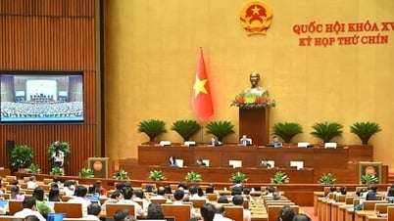


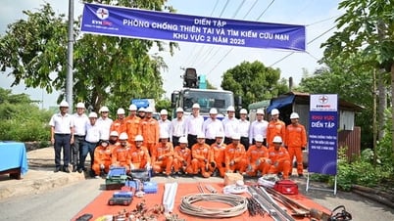

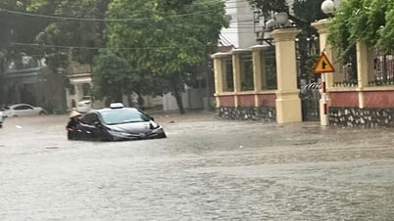
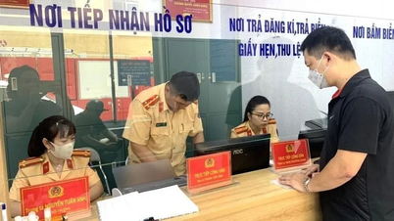


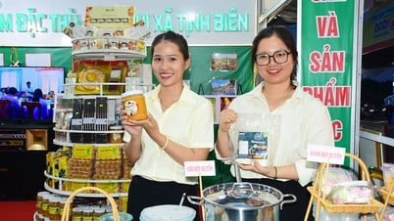


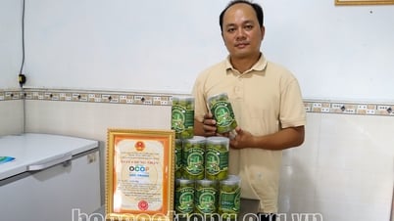

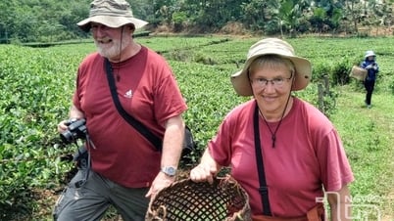

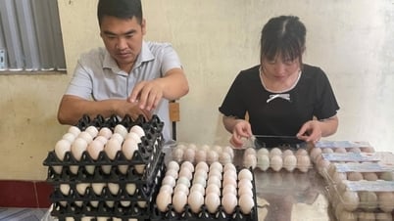

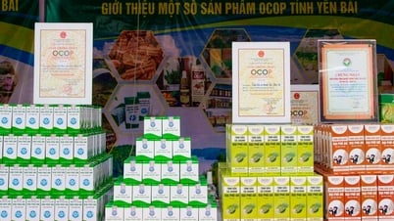

Comment (0)