Hoi Phuoc Pagoda (Tan Nhuan Dong Commune, Dong Thap ) is an ancient pagoda dating back to the 5th year of King Thieu Tri's reign (1845). At that time, it was just a hermitage built by Mrs. Tran Thi Ngon for meditation. In 1845, she became a nun at Hue Lam Pagoda (Gia Dinh), and was given the dharma name Nhu Dinh. In 1849, Giac Lam Temple (Gia Dinh) recommended monk Lieu Ngoc Pho Minh to preside over the hermitage and from then on named it Hoi Phuoc Tu.
In 1850, monk Lieu Ngoc began building the pagoda with structures such as: main hall, ancestral hall, east hall, west hall, lecture hall and front hall. Construction was not completed until 1891.
Hoi Phuoc Ancient Pagoda (Dong Thap) is a typical construction, both preserving traditional features and bringing a modern breath, becoming a cultural and spiritual highlight of the land of pink lotus.
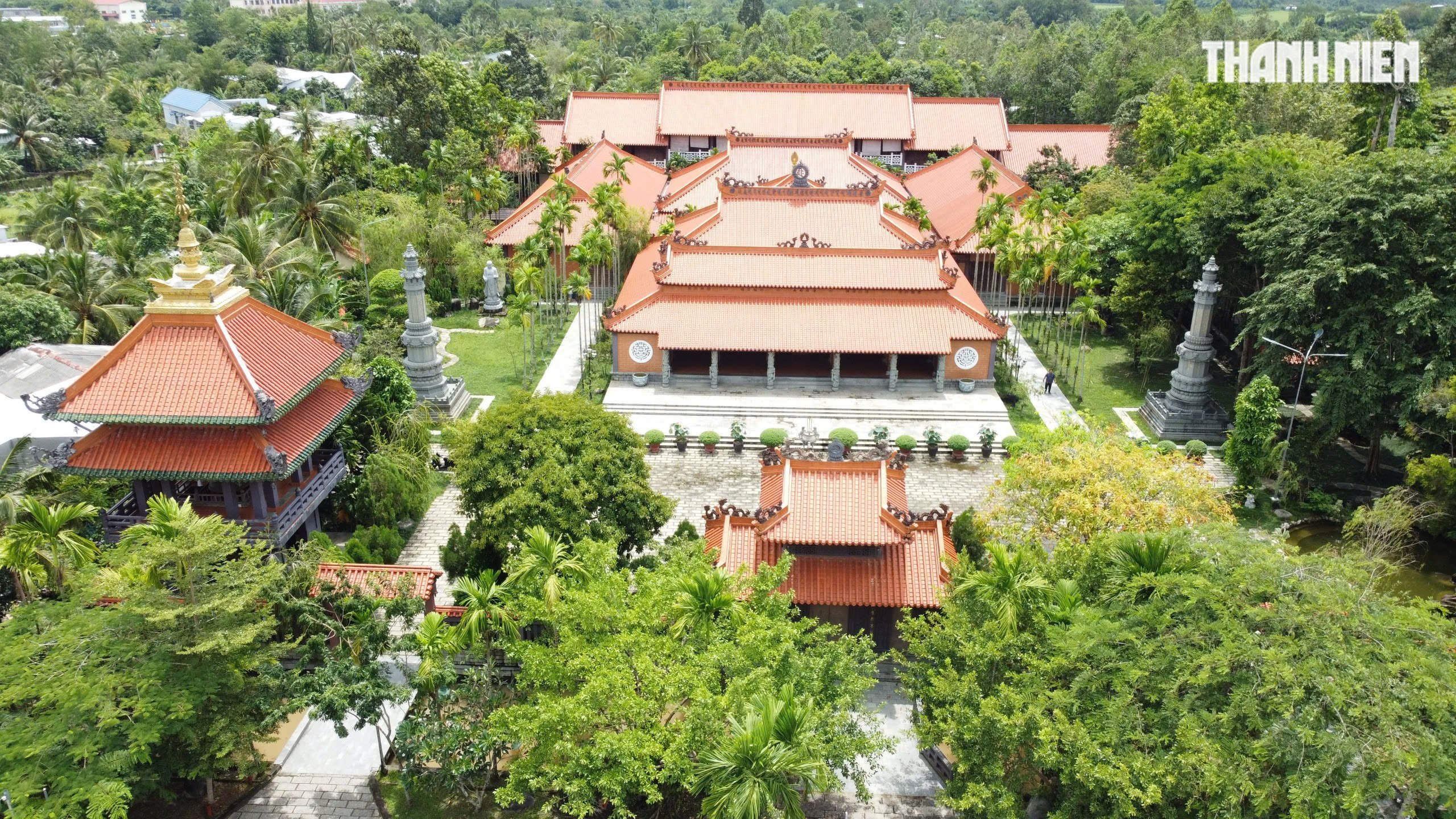
Hoi Phuoc Pagoda is located nearly 400 meters from the main road, on a campus of about 5,500 square meters, separate but not far away, creating a quiet space for visitors. The entire structure is built in the familiar "inner public, outer private" architectural style of Vietnamese pagoda architecture. The central axis includes the front hall, main hall, and ancestral hall, creating the backbone of the complex. Surrounded by lecture halls and monks' quarters, arranged in a balanced and harmonious manner.
PHOTO: THANH QUAN
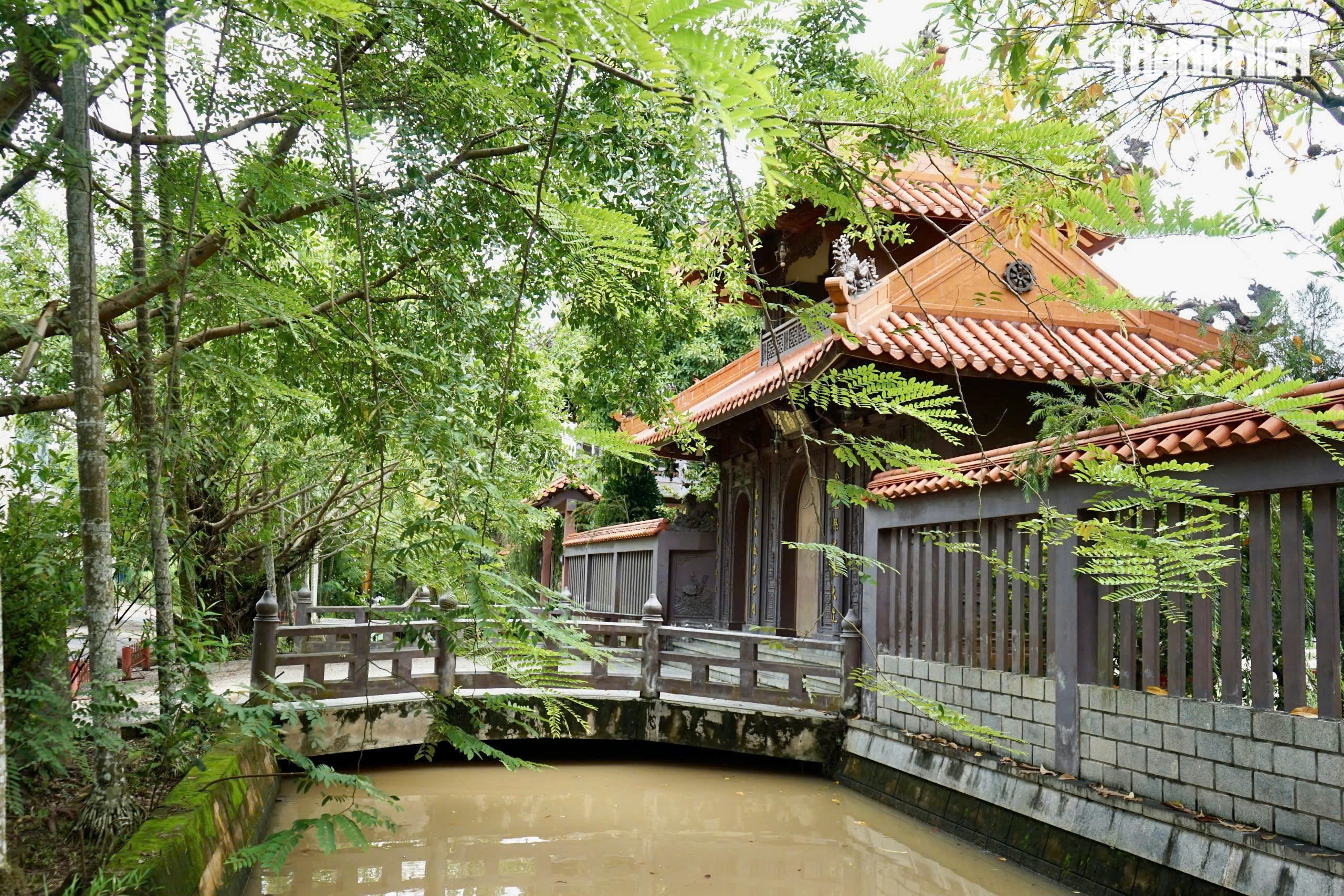
The main gate of the pagoda is an ancient three-door gate with a two-story roof, placed on a four-step high foundation.
PHOTO: THANH QUAN
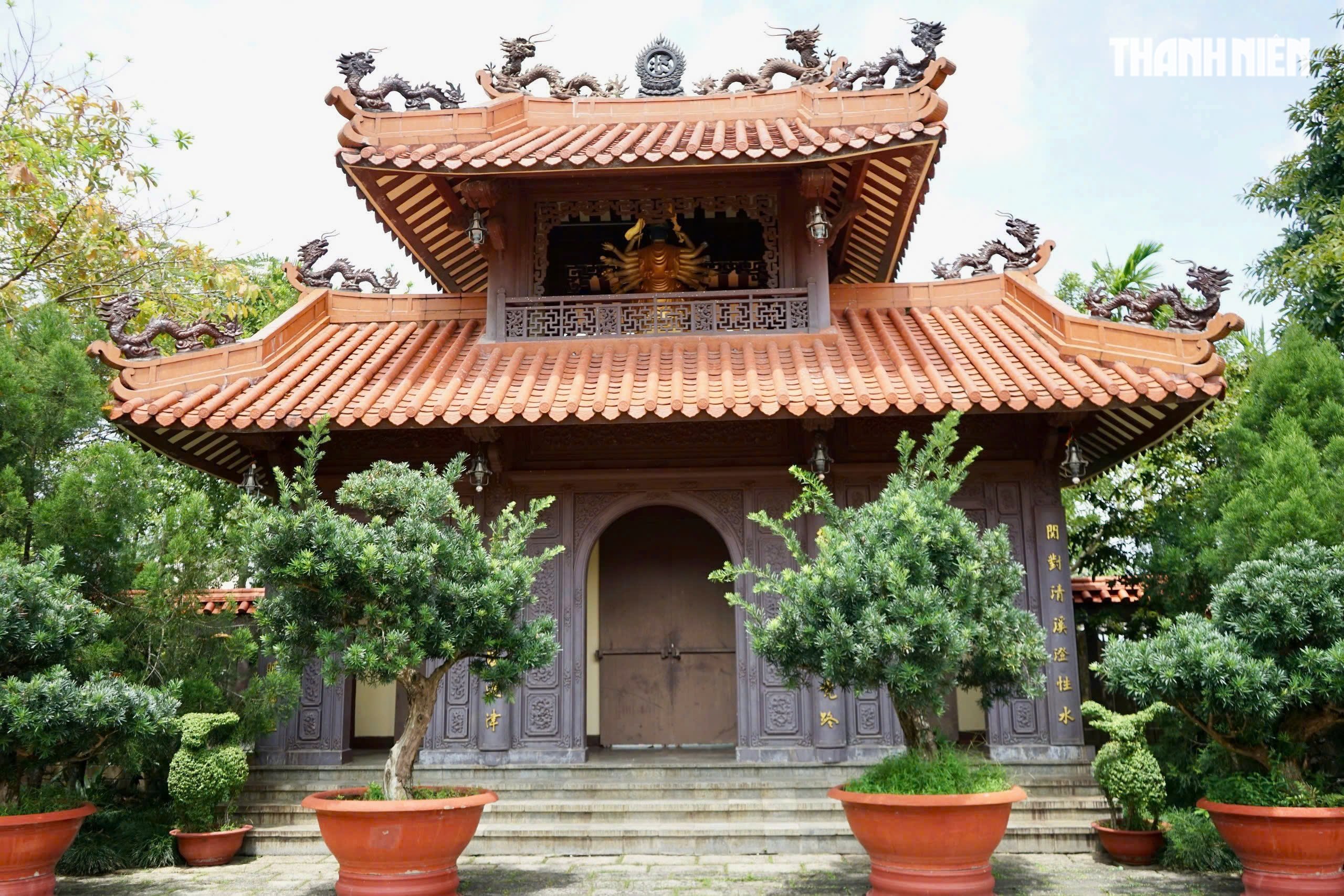
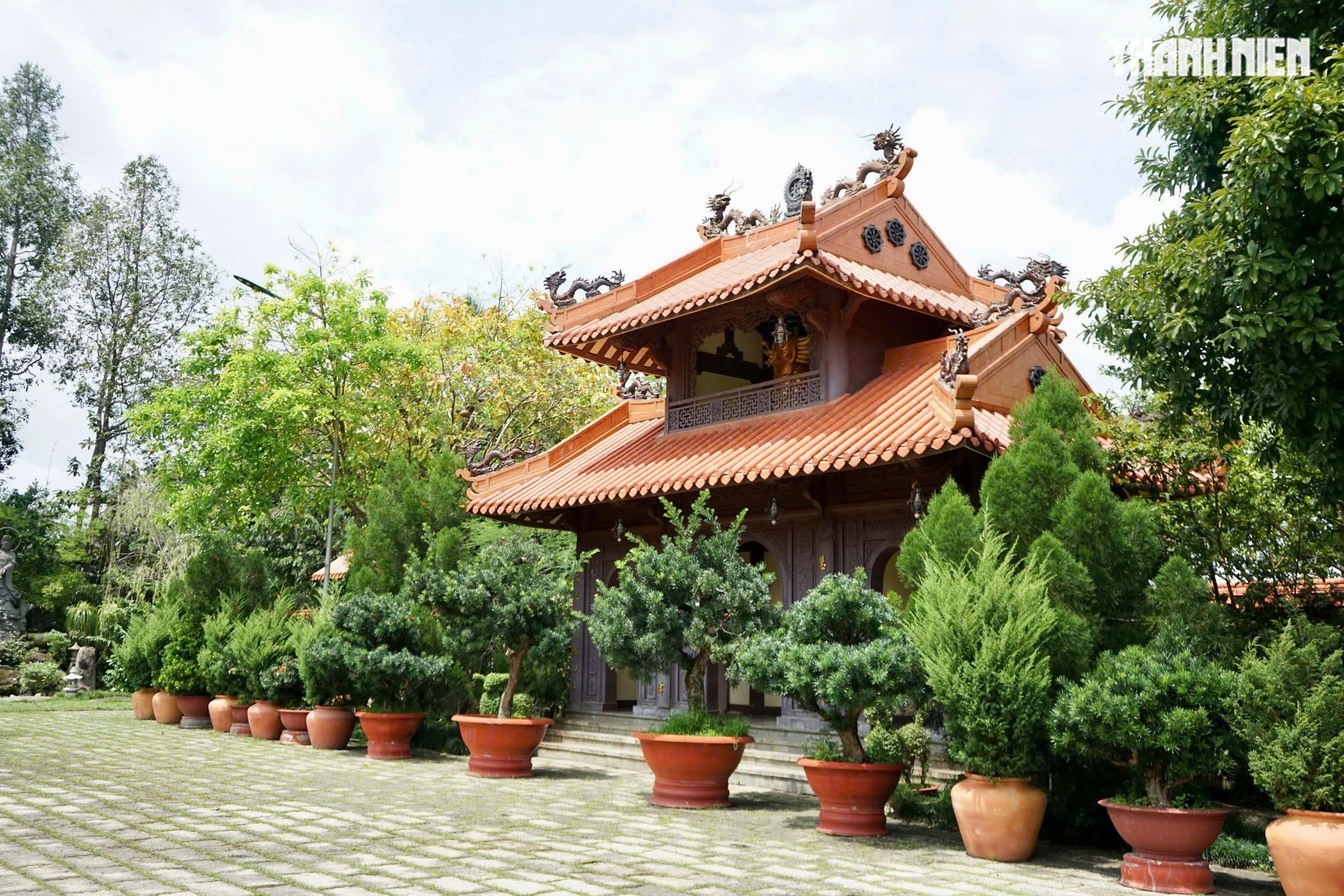
The gate is elaborately carved, decorated with winding dragons, and on top is a statue of Buddha Mother Chuẩn Đề, representing the boundary between everyday life and the realm of meditation.
PHOTO: THANH QUAN
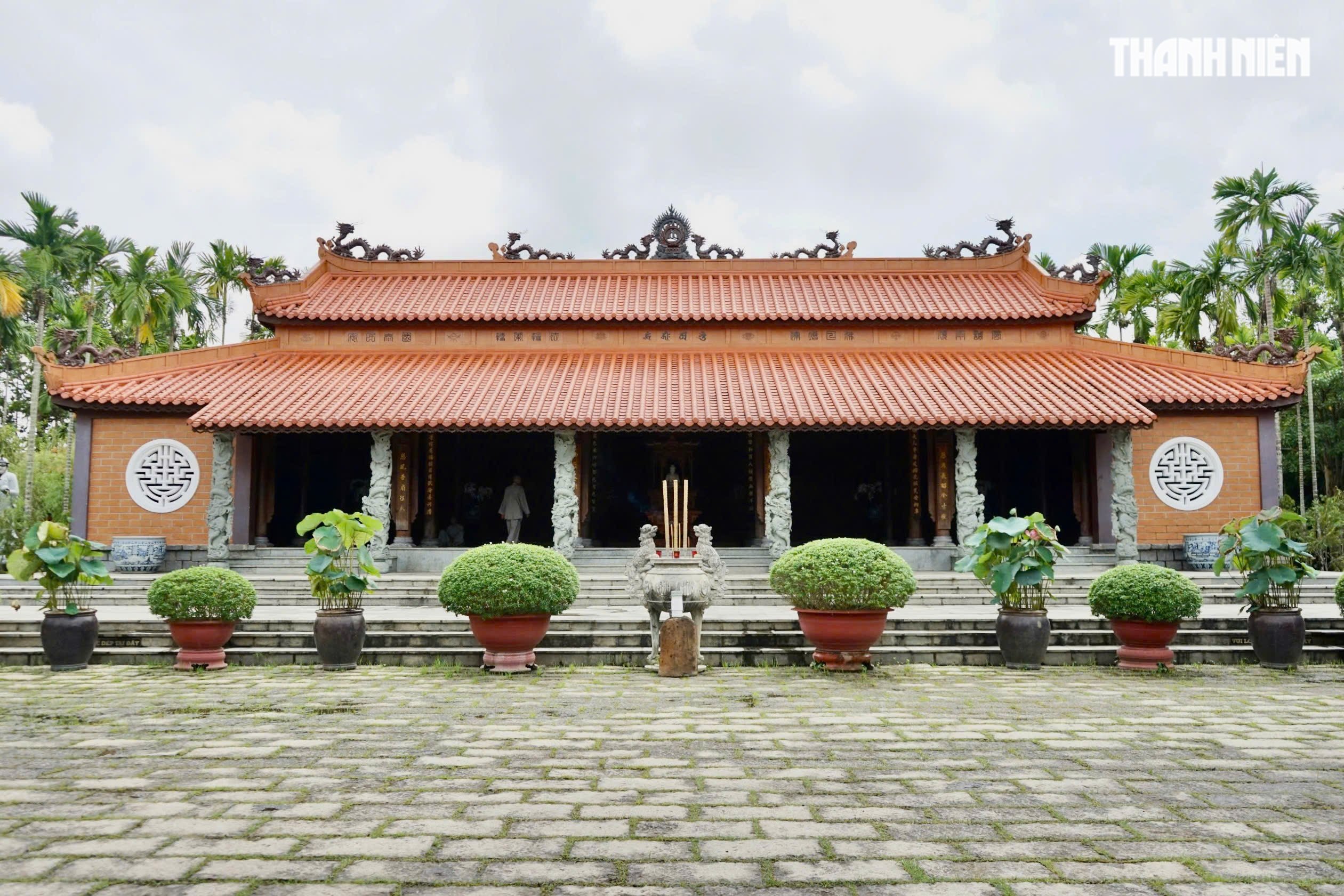
Behind the gate is the Front Hall - the "cushion" before entering the main hall. The building is 24 m long, with a layout of 5 rooms and 2 wings, a six-step high foundation, and an open space with many rows of columns.
PHOTO: THANH QUAN
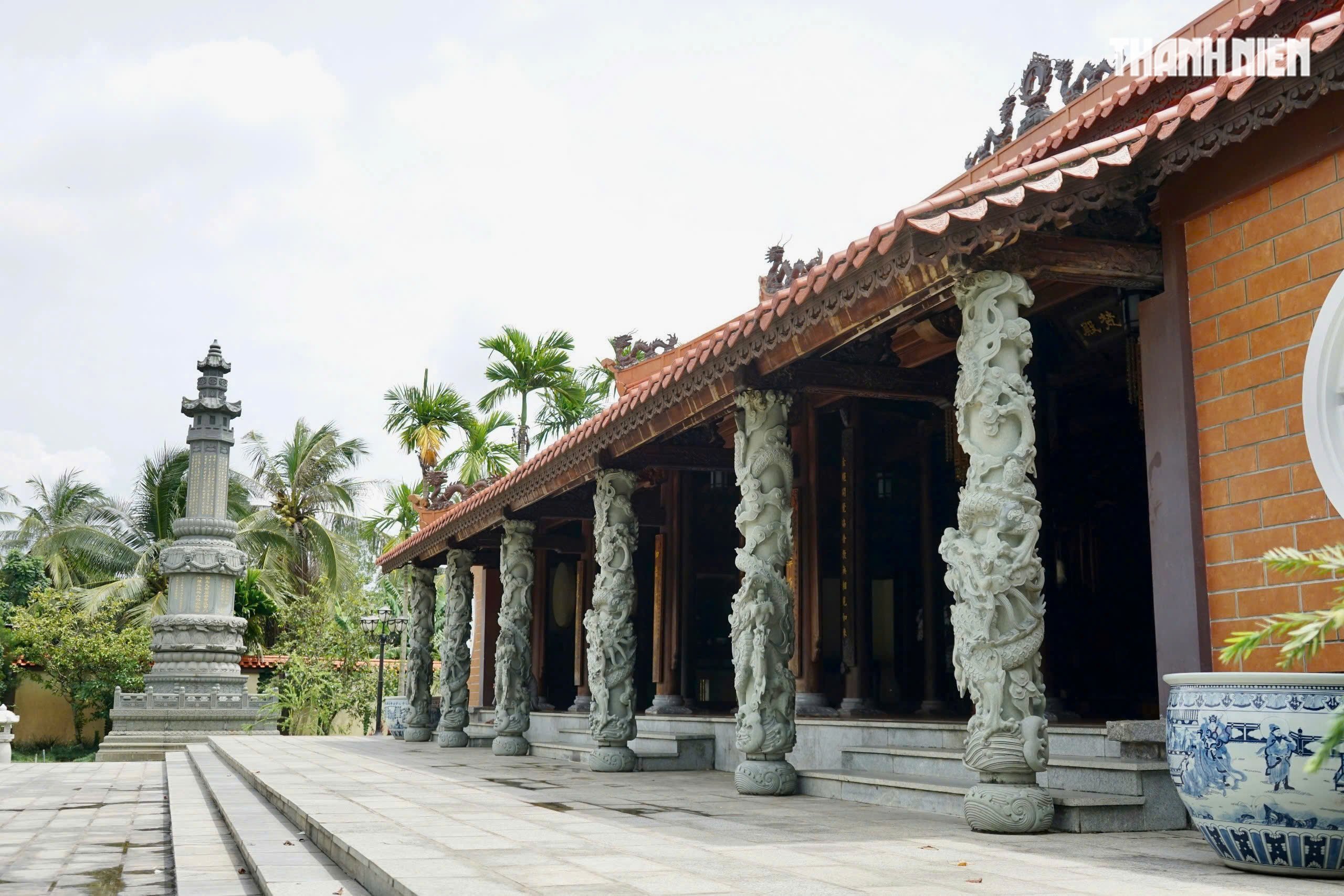
The outermost stone pillars are intricately carved with dragons, the inner wooden pillars are placed on stone pedestals, with parallel sentences in Chinese characters hanging on them. In the center of the front hall is a stone statue of Maitreya Buddha, on both sides are statues of the Guardians of the Heavens and Yan Ran Great Master.
PHOTO: THANH QUAN
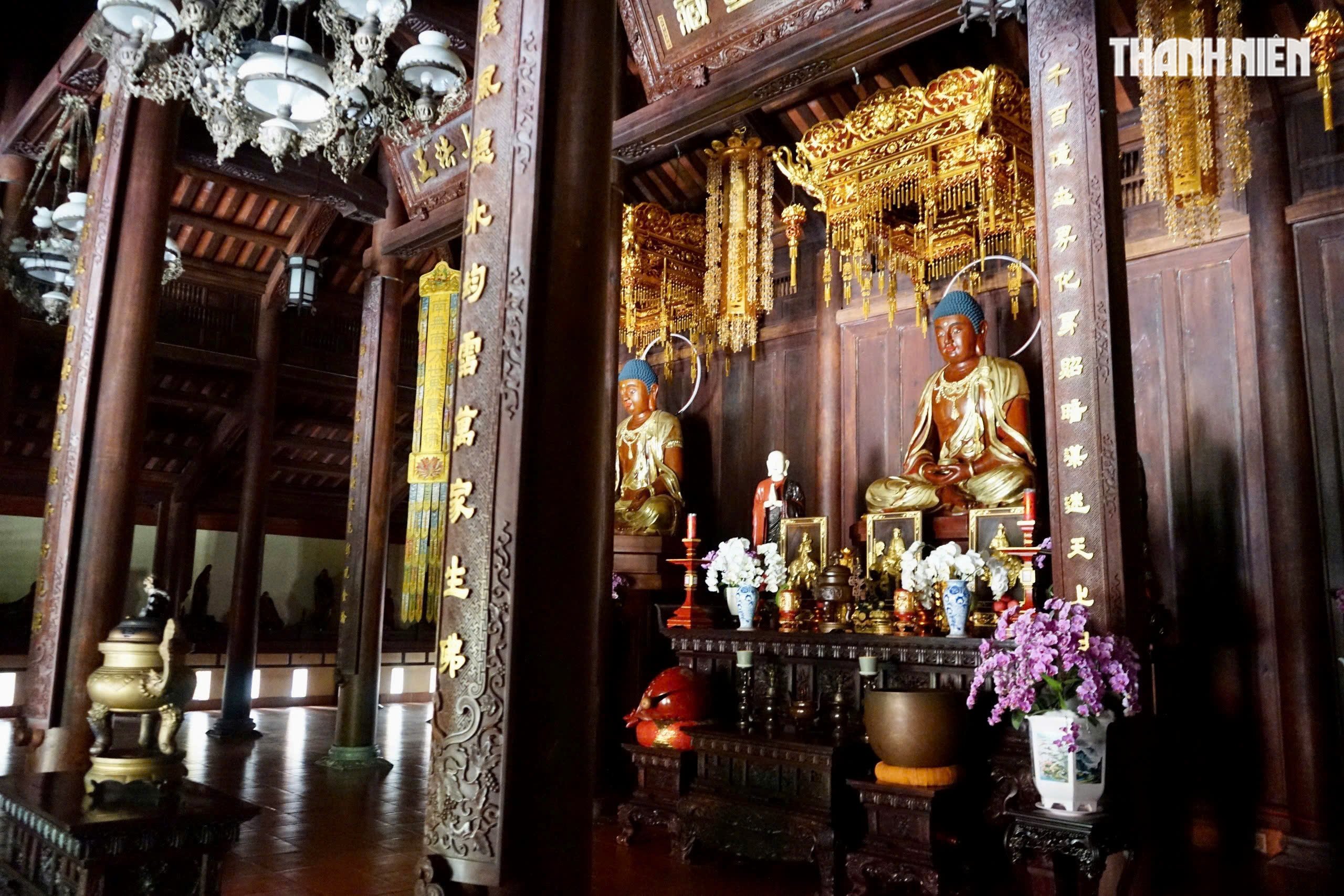
The main hall is the most solemn place. Also following the layout of 5 rooms and 2 wings, but stands out thanks to the towering ancient tower, creating a majestic look. Different from the bright and airy front hall, the space inside the main hall is quiet and sacred. Here, there are 3 statues of the Three Buddhas, carved from Hainan Hoang Hoa Le Moc stone, with precious artistic and historical value.
PHOTO: THANH QUAN
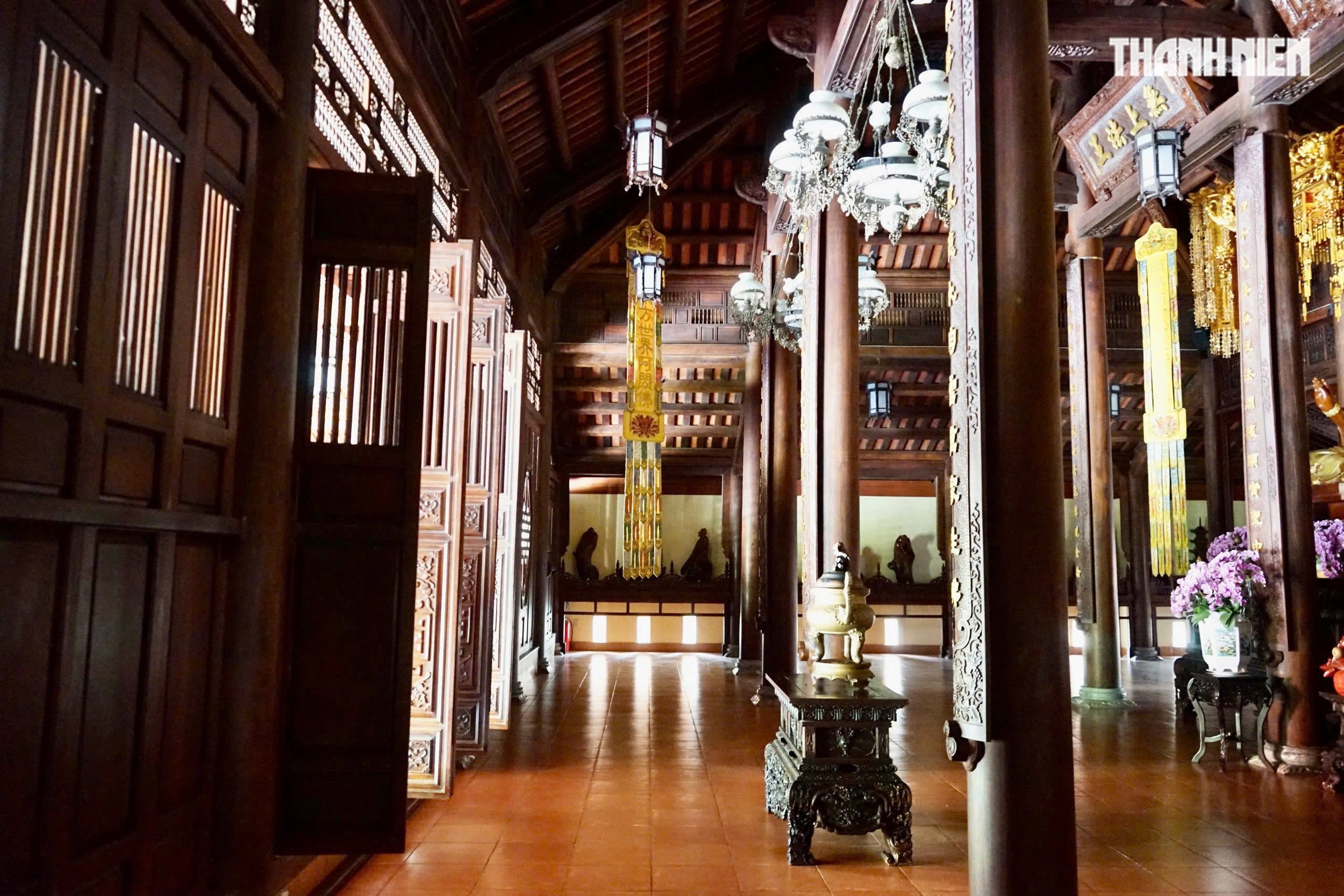
The interior uses many elaborately carved wooden details, the light is actively regulated by a hanging lamp system, creating a majestic and mysterious feeling.
PHOTO: THANH QUAN
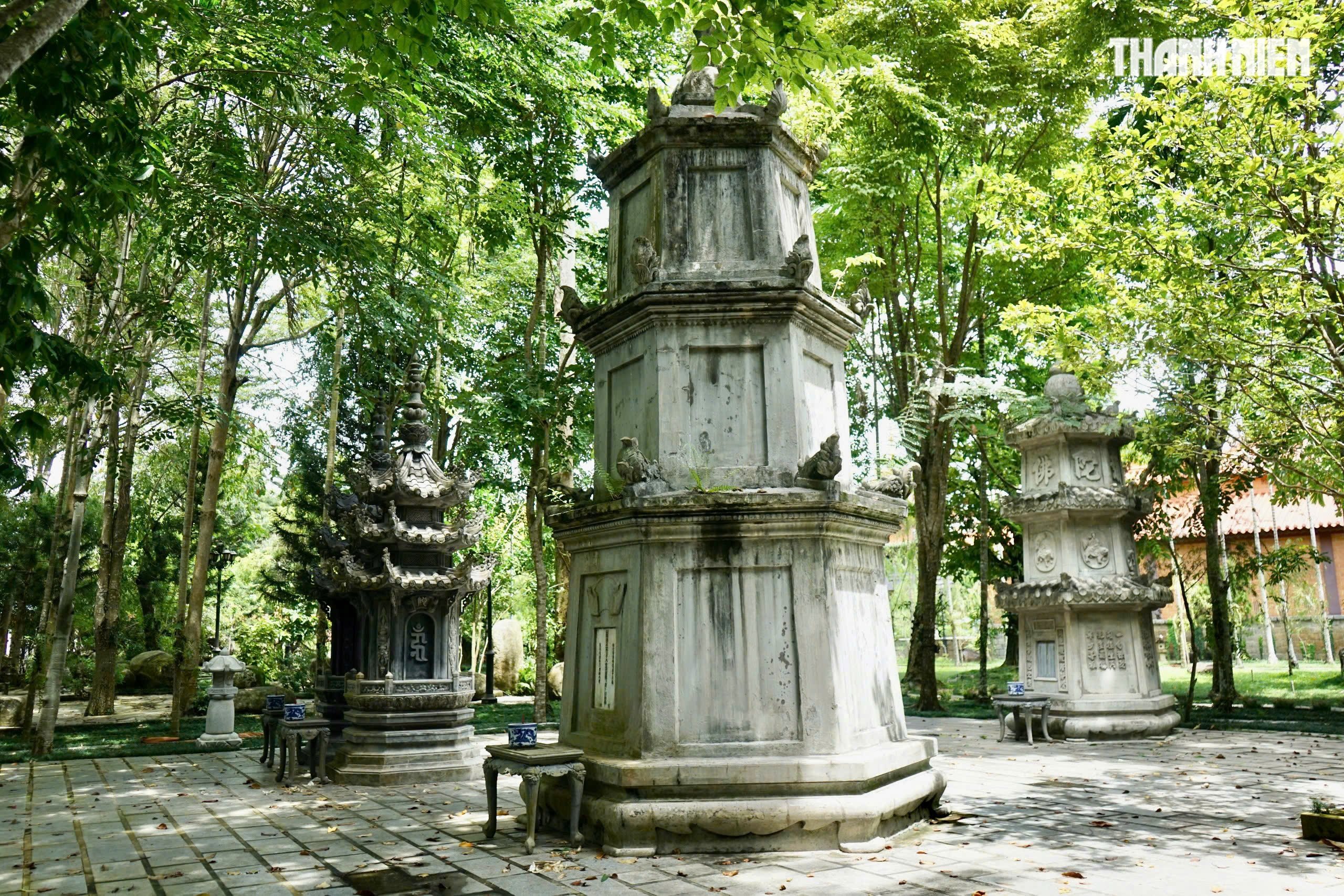
In addition to the main area, the pagoda also has a tower garden in the south - where the ashes of the ancestors who were abbots are kept.
PHOTO: THANH QUAN
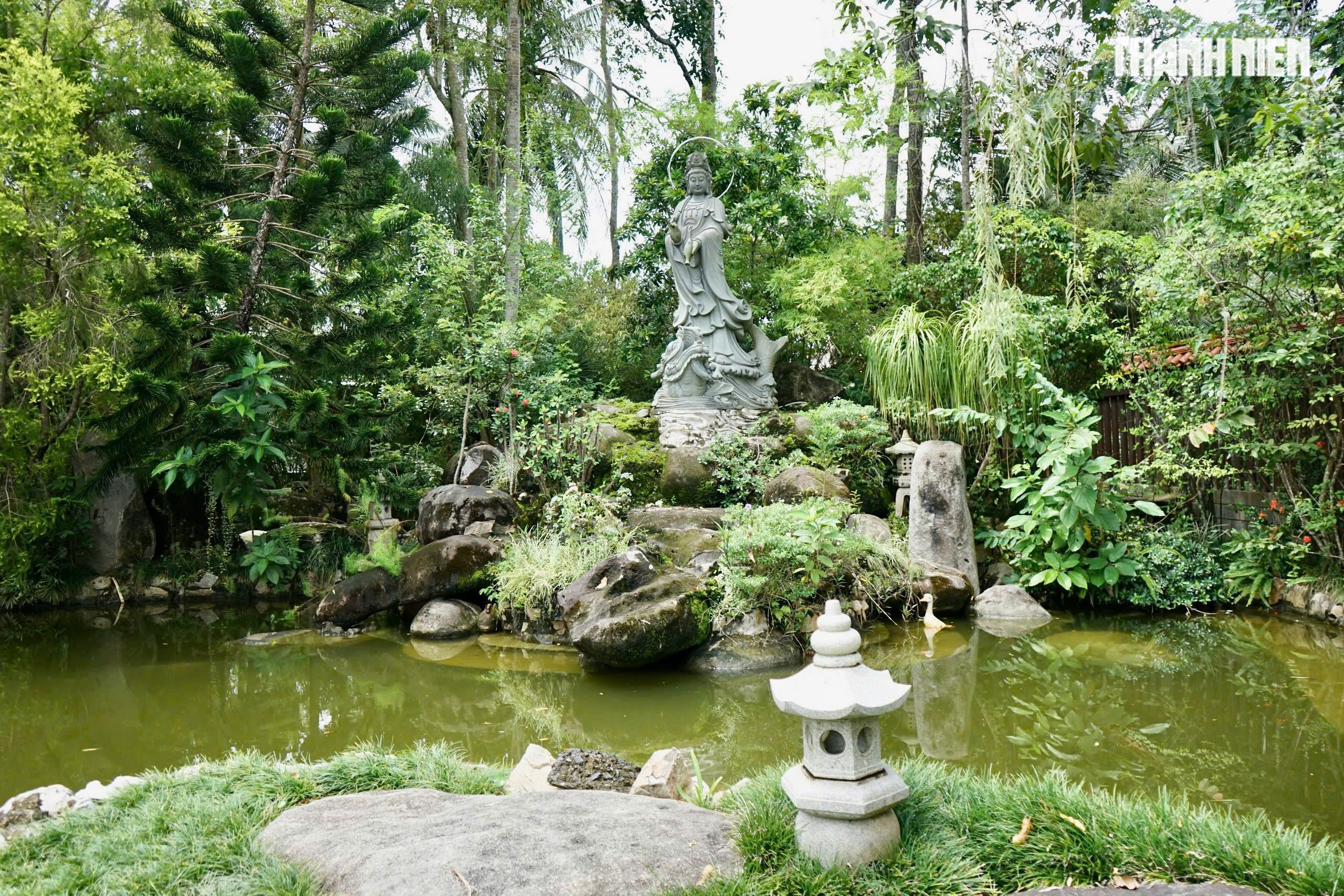
The campus is dotted with lakes, gardens, and miniature landscapes such as Quan Am lake and tranquil courtyard, creating a serene and tranquil space.
PHOTO: THANH QUAN
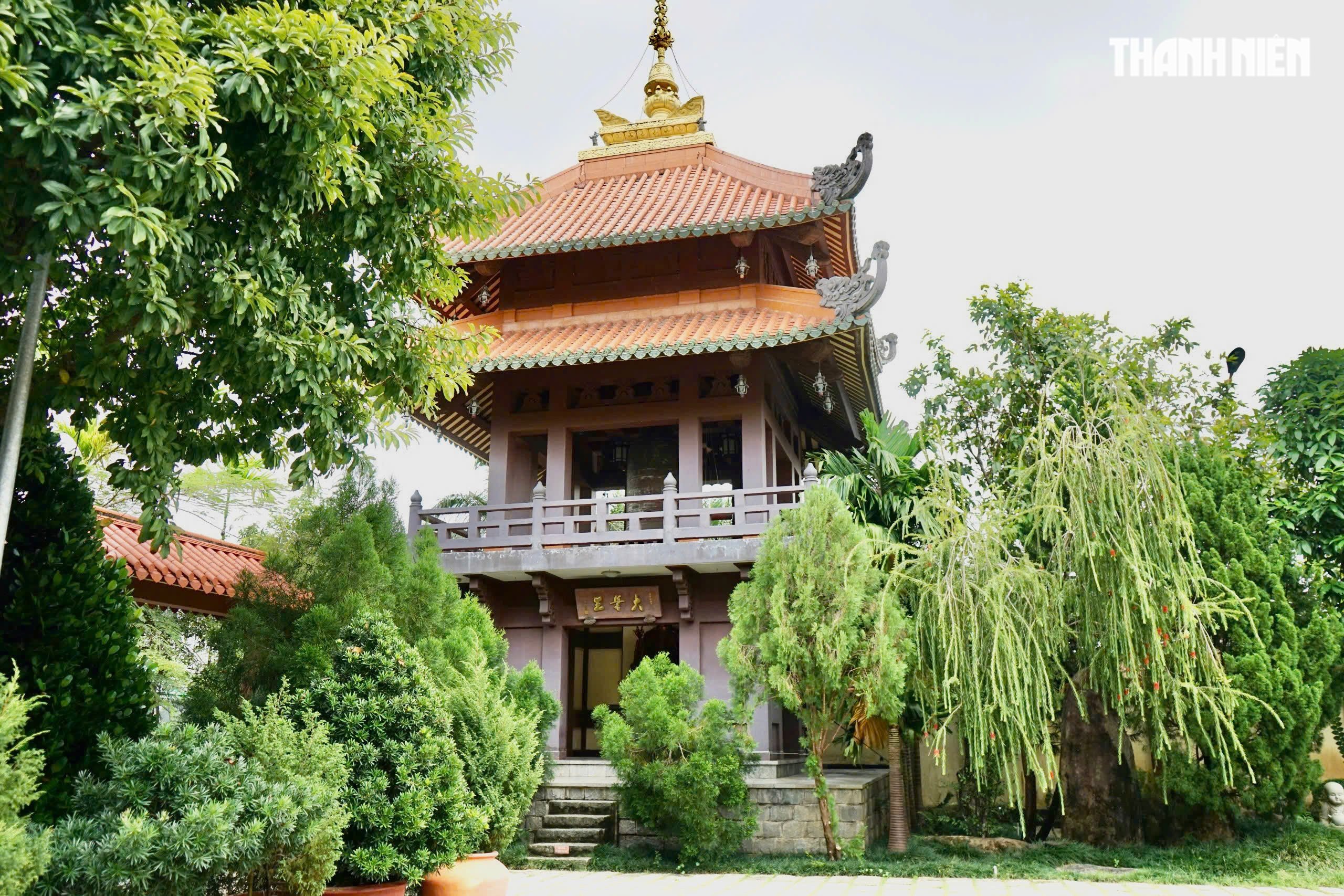
In addition, the pagoda also has a 20 m high bell tower located near the east side gate.
PHOTO: THANH QUAN
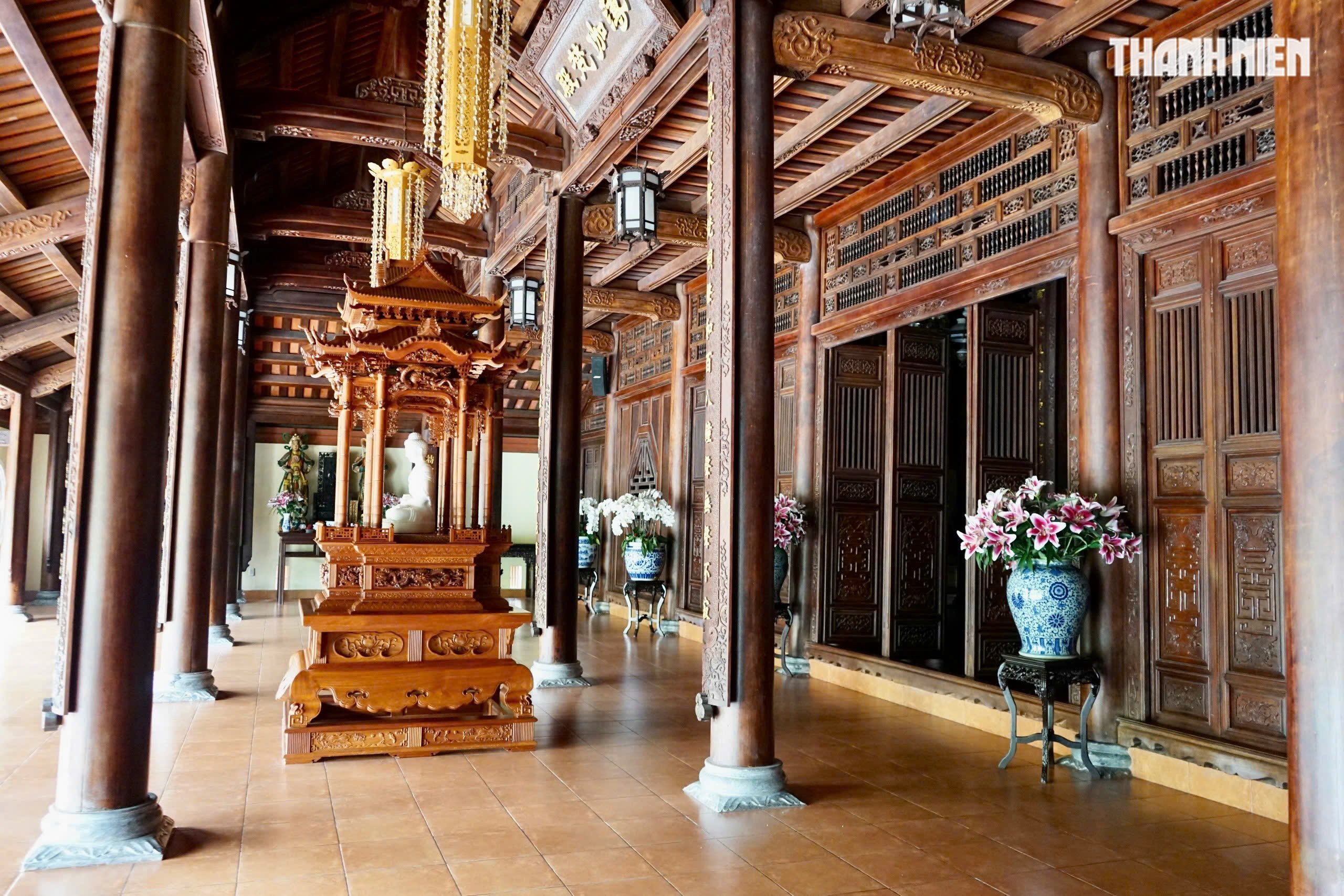
Many main items of the pagoda still retain the wooden structure with sophisticated carvings; while the auxiliary works use imitation wood concrete, both saving costs and creating a spacious and airy space. The consistency in color and materials helps the entire construction retain its ancient and solemn features.
PHOTO: THANH QUAN
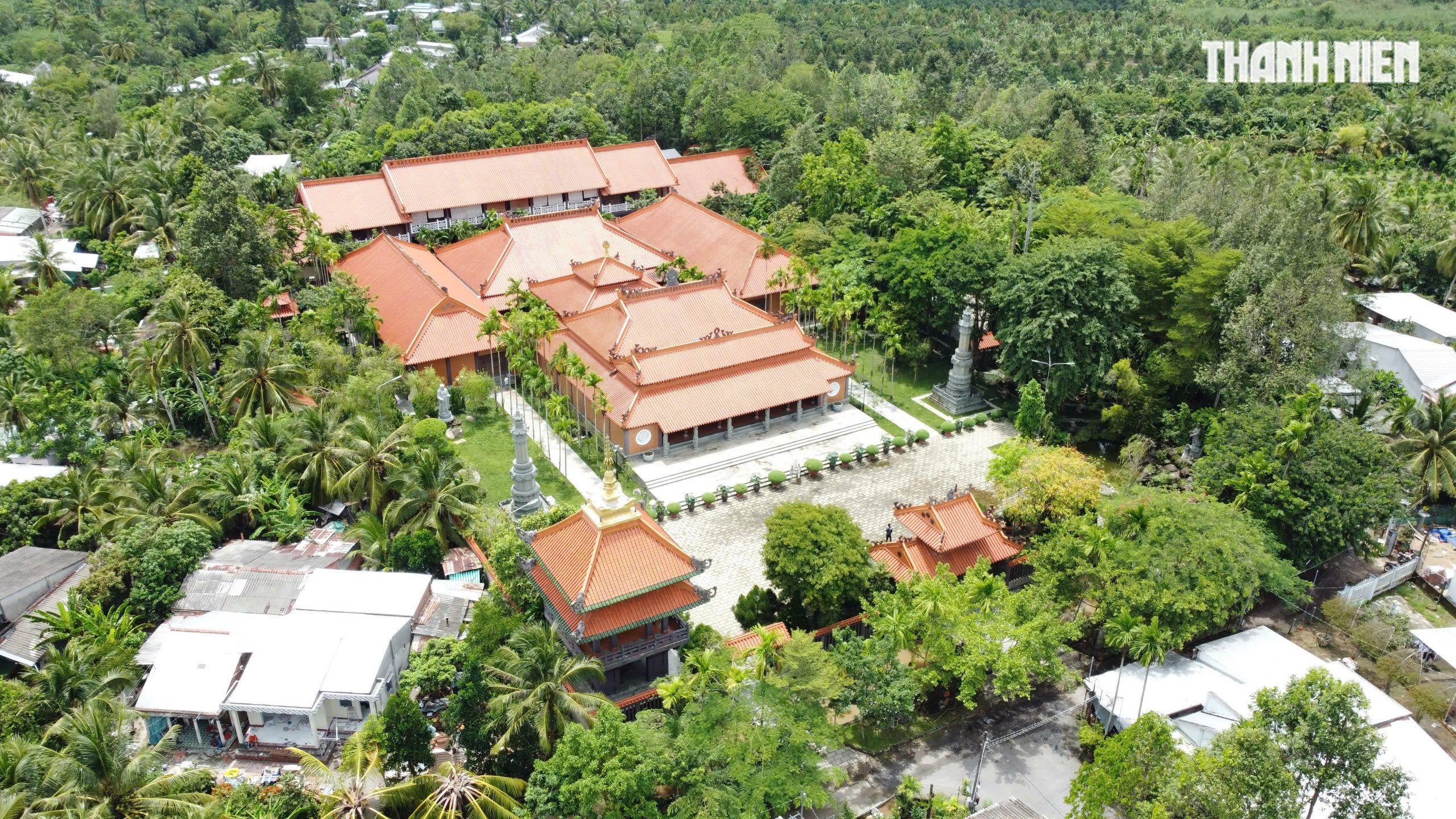
Not only meeting the spiritual needs, Hoi Phuoc Pagoda is also a cultural highlight of Dong Thap. The project contributes to reflecting the development process of Southern pagoda architecture and the important role of Buddhism in the spiritual life of people in the river region.
PHOTO: THANH QUAN
Source: https://thanhnien.vn/ben-trong-chua-co-gan-200-nam-o-dong-thap-185250910110013883.htm



![[Photo] Ho Chi Minh City Youth Take Action for a Cleaner Environment](https://vphoto.vietnam.vn/thumb/1200x675/vietnam/resource/IMAGE/2025/11/04/1762233574890_550816358-1108586934787014-6430522970717297480-n-1-jpg.webp)

![[Photo] The road connecting Dong Nai with Ho Chi Minh City is still unfinished after 5 years of construction.](https://vphoto.vietnam.vn/thumb/1200x675/vietnam/resource/IMAGE/2025/11/04/1762241675985_ndo_br_dji-20251104104418-0635-d-resize-1295-jpg.webp)
![[Photo] Panorama of the Patriotic Emulation Congress of Nhan Dan Newspaper for the period 2025-2030](https://vphoto.vietnam.vn/thumb/1200x675/vietnam/resource/IMAGE/2025/11/04/1762252775462_ndo_br_dhthiduayeuncbaond-6125-jpg.webp)
![[Photo] Ca Mau "struggling" to cope with the highest tide of the year, forecast to exceed alert level 3](https://vphoto.vietnam.vn/thumb/1200x675/vietnam/resource/IMAGE/2025/11/04/1762235371445_ndo_br_trieu-cuong-2-6486-jpg.webp)


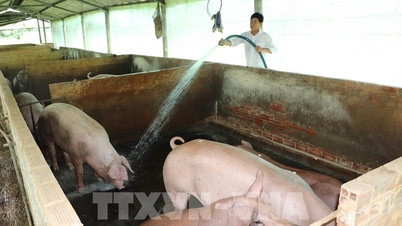

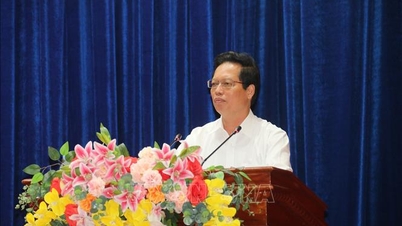

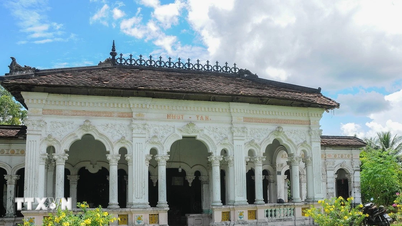


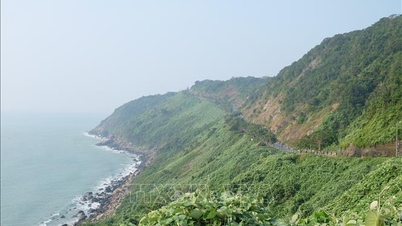
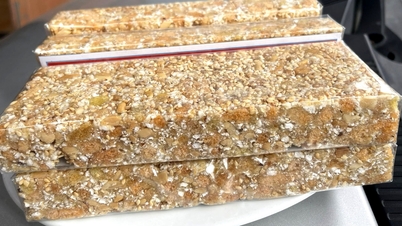


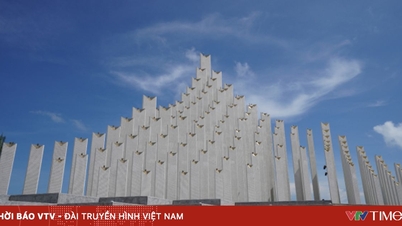



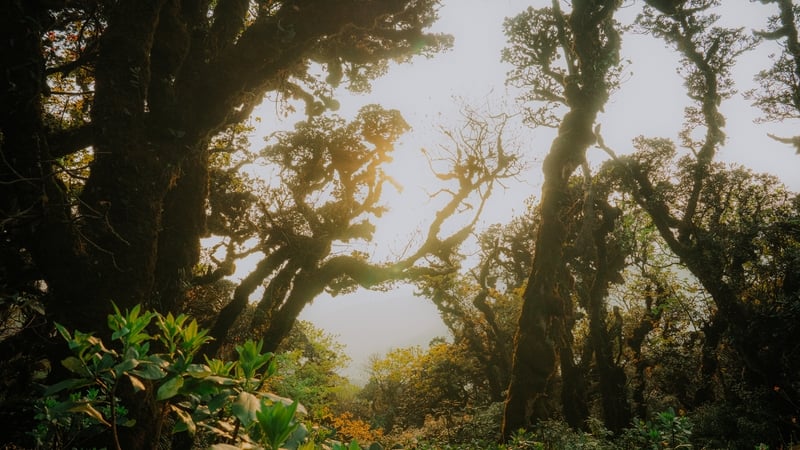









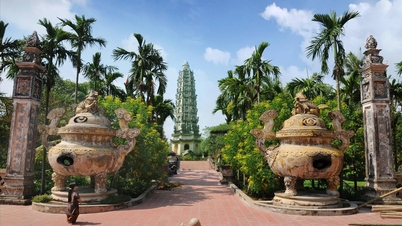



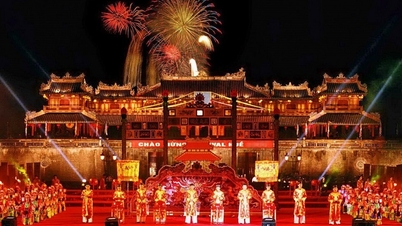
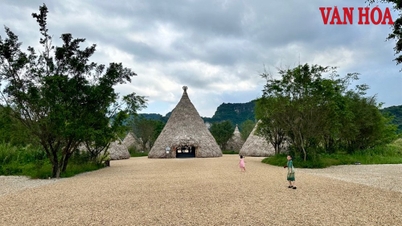

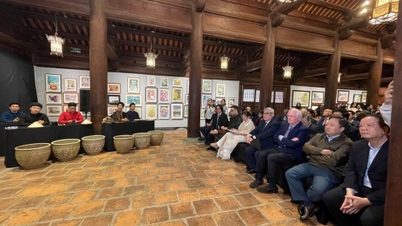






















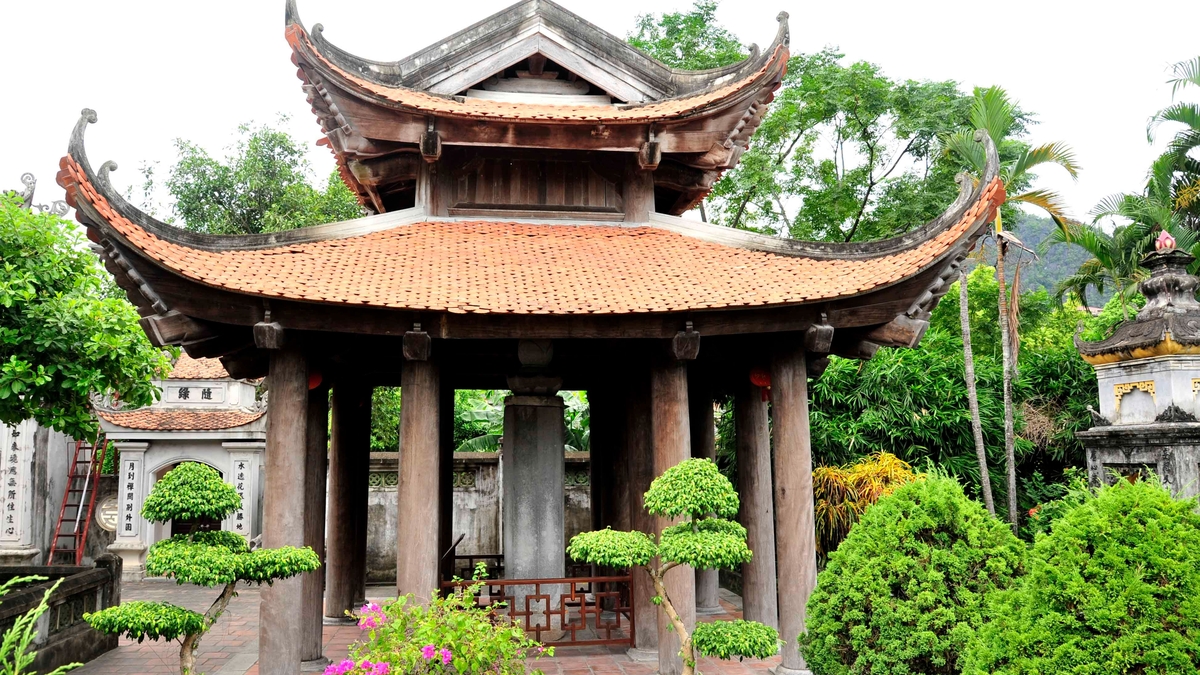

















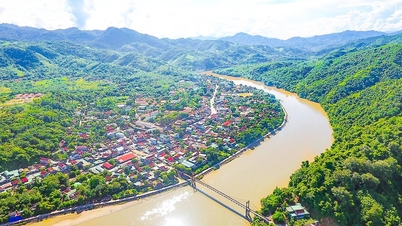



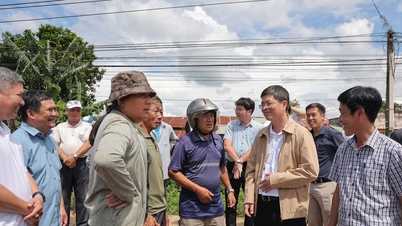

















Comment (0)