On December 10, the Hanoi People's Committee issued Decision No. 6363/QD-UBND approving the project of Local Adjustment of the Detailed Construction Planning for Renovation and Renovation of Both Sides of Pham Hung Street, scale 1/500 (section from Xuan Thuy Street to Tran Duy Hung Street) at planning block N1.3 at location No. 8 Pham Hung Street, Mai Dich Ward, Cau Giay District, Hanoi City.
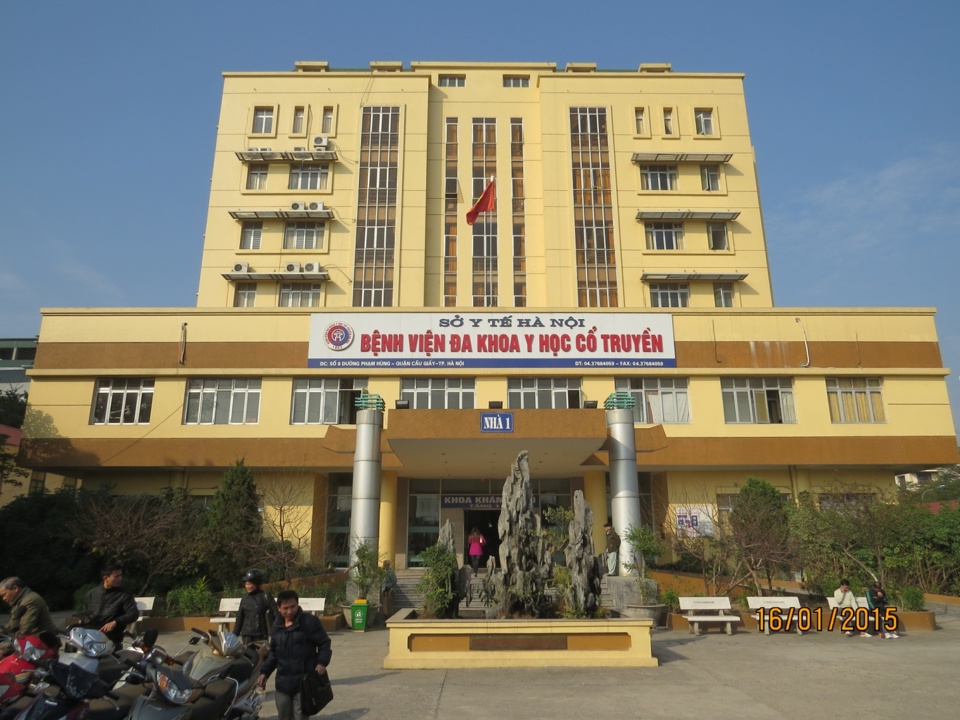
The planning research scale has a total land area of 15,160m2 (according to Decision No. 2577/QD - UBND dated May 14, 2014 of the City People's Committee on land allocation to Hanoi Traditional Medicine General Hospital at No. 8 Pham Hung Street, Mai Dich Ward, Cau Giay District).
The objective of local adjustment of the Detailed Construction Planning for renovation and beautification of both sides of Pham Hung Street, scale 1/500 (section from Xuan Thuy Street to Tran Duy Hung Street) at planning block N1.3 - land area for investment project to build and upgrade Hanoi Traditional Medicine General Hospital) in the direction of reorganizing the construction site, architectural landscape space and underground construction area; ensuring land use functions and architectural planning indicators in accordance with the orientation of the Urban Zoning Planning and the related approved Detailed Planning at scale 1/500...
Land lot coded N1.3 is determined to be used for urban public works; construction target: Hanoi Traditional Medicine General Hospital.
Architectural planning indicators: land area of about 15,262m2; construction area of about 6,105m2; construction density of about 40%; land use coefficient of about 3 times; building height: 01 ÷ 09 floors; total construction floor area of about 45,786m2. For underground works of high-rise buildings, the number of floors, area... are specifically determined according to the project approved by the competent authority.
Now, it is proposed to adjust (reduce) a number of architectural planning indicators such as: land area, construction area, construction density, total construction floor area, land use coefficient and layout solution; reorganize the landscape architectural space, specifically determine the scope and scale of the underground construction area at land lot N1.3 on the principle of: updating the land boundary according to the current status (confirmed by Mai Dich Ward People's Committee on October 19, 2024) and the granted red line boundary; determine architectural planning indicators (construction density, building height, land use coefficient); update the land area in accordance with Decision No. 2577/QD-UBND dated May 14, 2014 of the City People's Committee and architectural planning indicators (total floor area of above-ground construction, total floor area of 2 basements to serve parking needs, technical arrangement, fire prevention and fighting) ...
The Decision also clearly states the organization of spatial planning of landscape architecture and urban design; and planning of technical infrastructure systems.
Source: https://kinhtedothi.vn/dieu-chinh-cuc-bo-quy-hoach-du-an-benh-vien-y-hoc-co-truyen.html



![[Photo] The 5th Patriotic Emulation Congress of the Central Inspection Commission](https://vphoto.vietnam.vn/thumb/1200x675/vietnam/resource/IMAGE/2025/10/27/1761566862838_ndo_br_1-1858-jpg.webp)

![[Photo] Party Committees of Central Party agencies summarize the implementation of Resolution No. 18-NQ/TW and the direction of the Party Congress](https://vphoto.vietnam.vn/thumb/1200x675/vietnam/resource/IMAGE/2025/10/27/1761545645968_ndo_br_1-jpg.webp)

![[Photo] National Assembly Chairman Tran Thanh Man receives Chairman of the House of Representatives of Uzbekistan Nuriddin Ismoilov](https://vphoto.vietnam.vn/thumb/1200x675/vietnam/resource/IMAGE/2025/10/27/1761542647910_bnd-2610-jpg.webp)


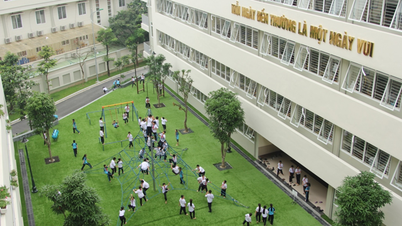














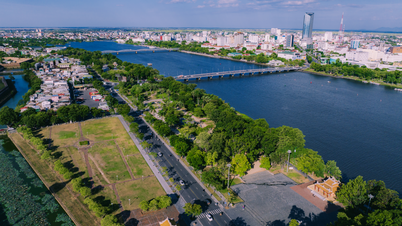







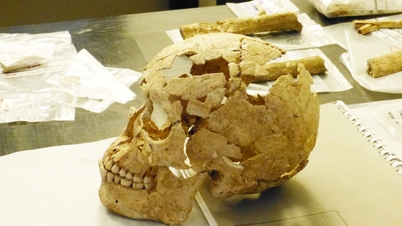

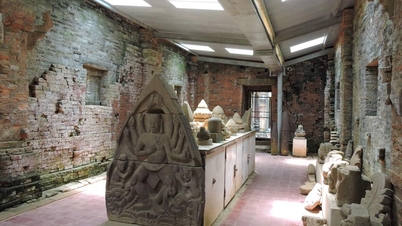










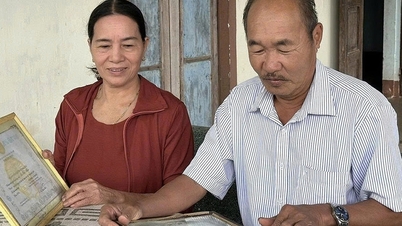







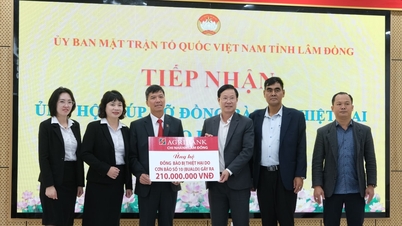











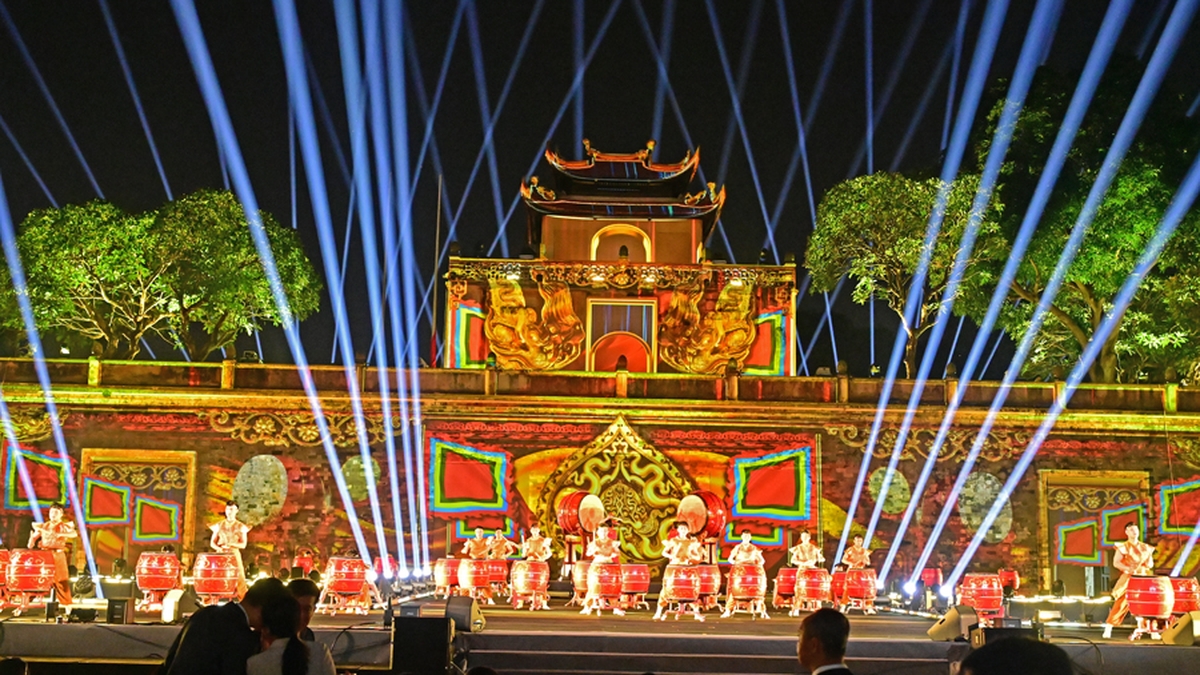









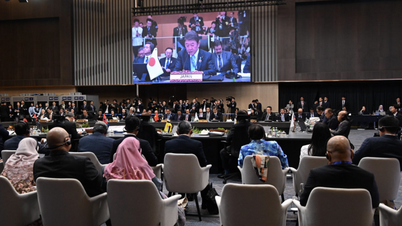



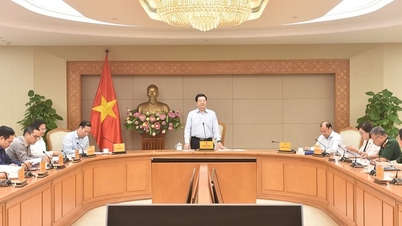








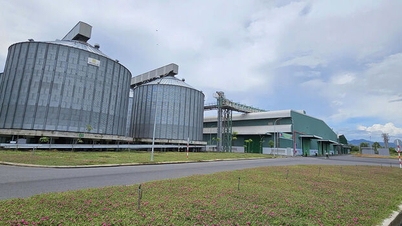
















Comment (0)