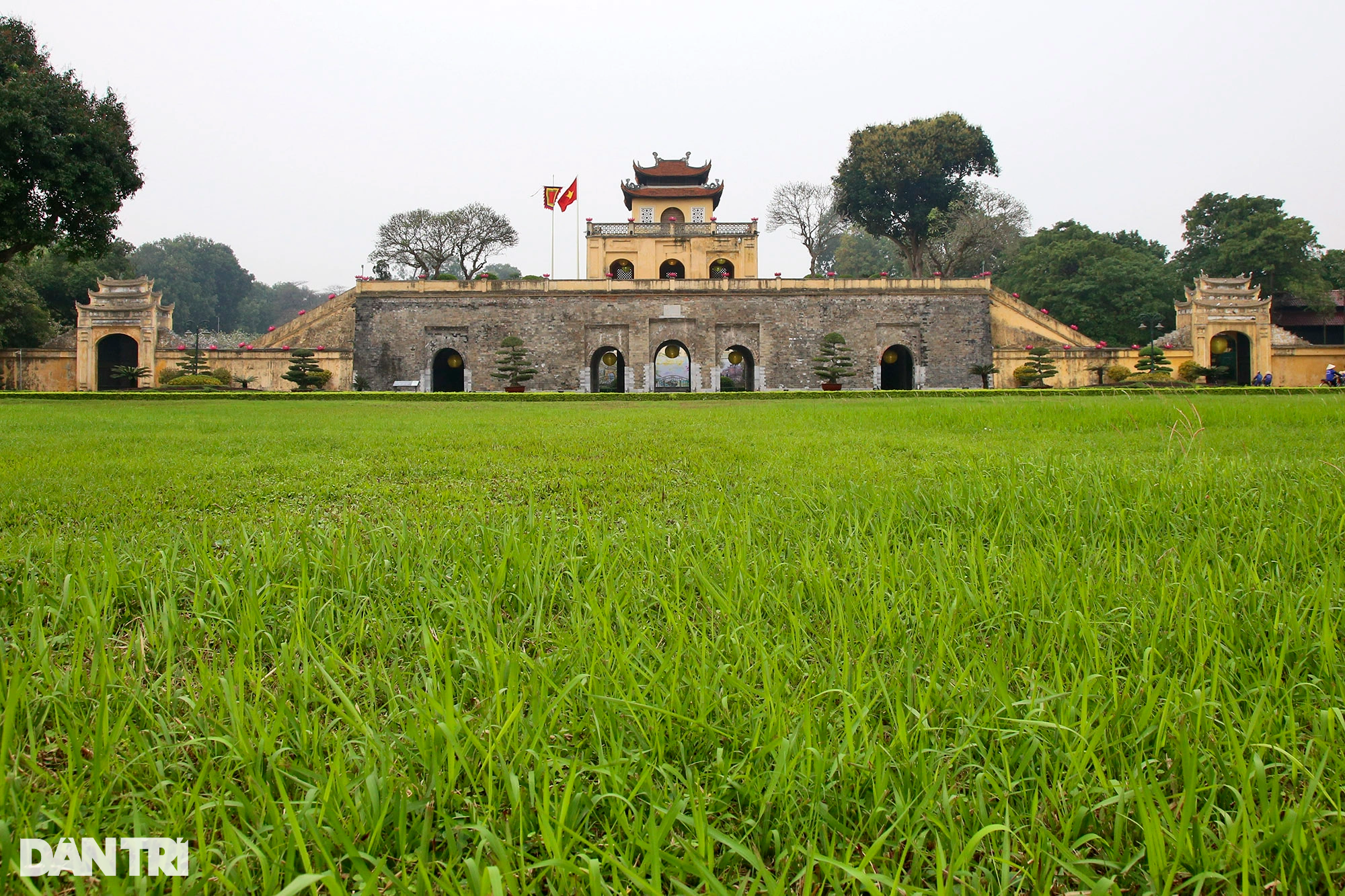 Doan Mon - the southern gate of the Forbidden City (also known as Long Thanh, or Long Phuong Thanh) - has a U-shaped structure facing the inside of the Forbidden City, built of stone and bricks. This is where the king and the royal family live, and is also where the royal court gathers to work.
Doan Mon - the southern gate of the Forbidden City (also known as Long Thanh, or Long Phuong Thanh) - has a U-shaped structure facing the inside of the Forbidden City, built of stone and bricks. This is where the king and the royal family live, and is also where the royal court gathers to work.
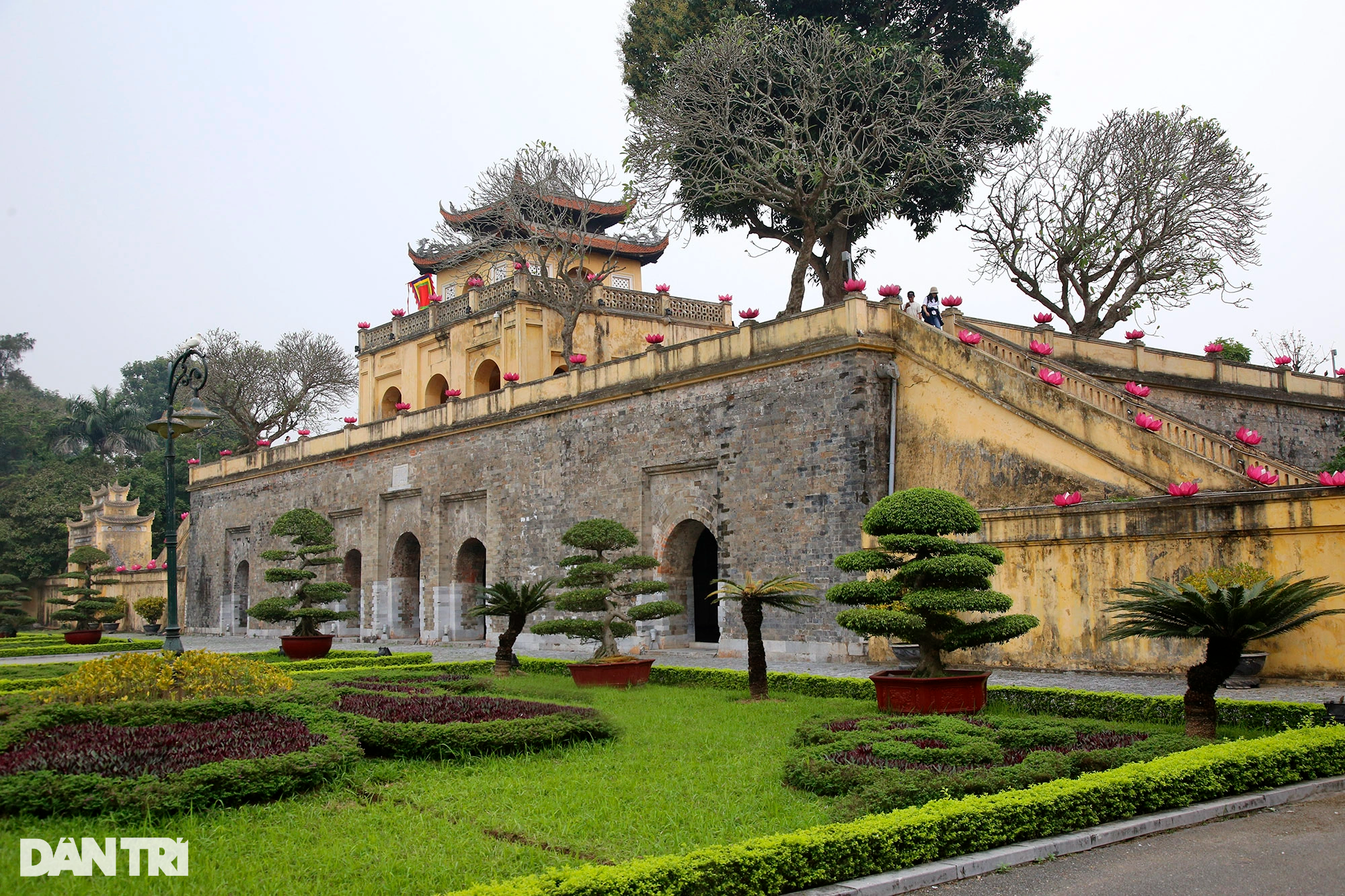
Thang Long Citadel consists of 3 walls: The outer wall is called La Thanh; The middle wall is Hoang Thanh; The innermost wall is Cam Thanh. This is one of the most important remaining structures of Thang Long Imperial Citadel.
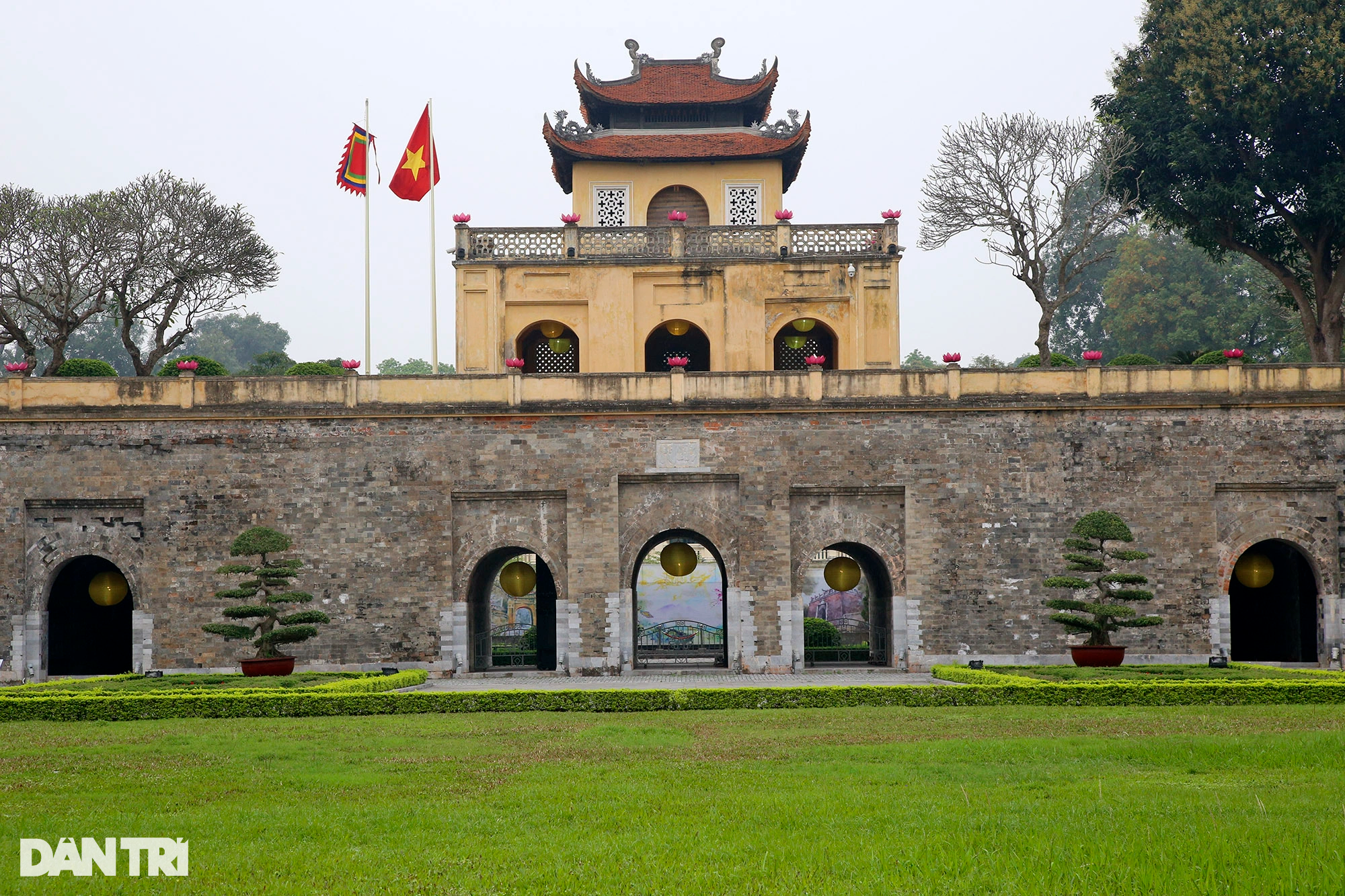
Running from east to west, Doan Mon Gate is 46.5 meters long and has a three-tiered structure. The lowest tier of Doan Mon Gate is built in the style of ancient city walls with five arched gates that are almost perfectly symmetrical across the "sacred axis," also known as the "central axis" of the Imperial Citadel. There are five arched gates, with the central arch reserved exclusively for the king.
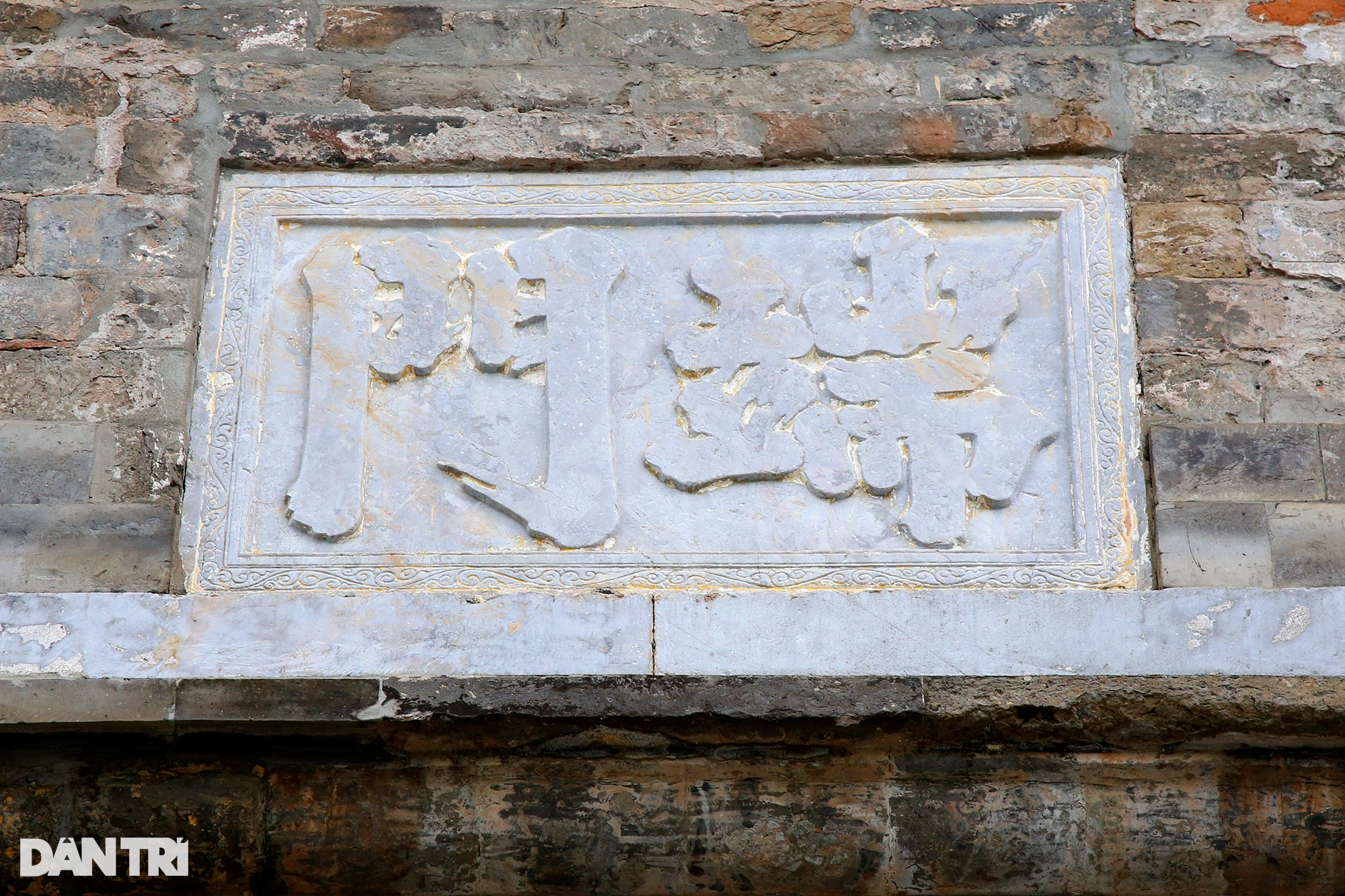
Based on the grand scale of Doan Mon, one can see how majestic the Forbidden City was in the past. Above the main gate, there is still a stone plaque with two Chinese characters "Doan Mon" which is determined to be from the Ly Dynasty.
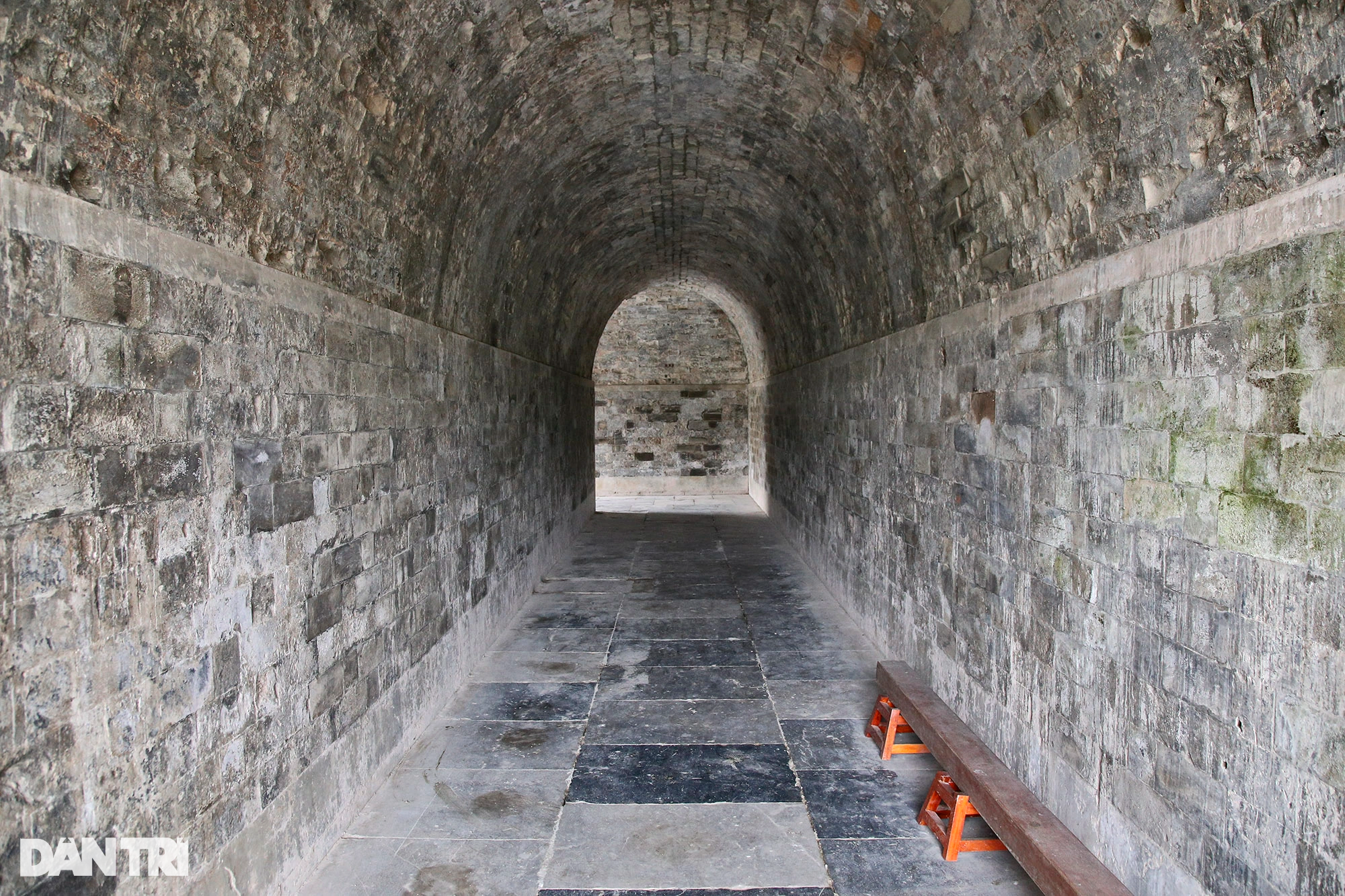
The arched architecture of the city gates not only brings graceful curves, but also has an extremely good load-bearing structure. Until today, the most modern and magnificent tunnel works in the world still use this architectural style.
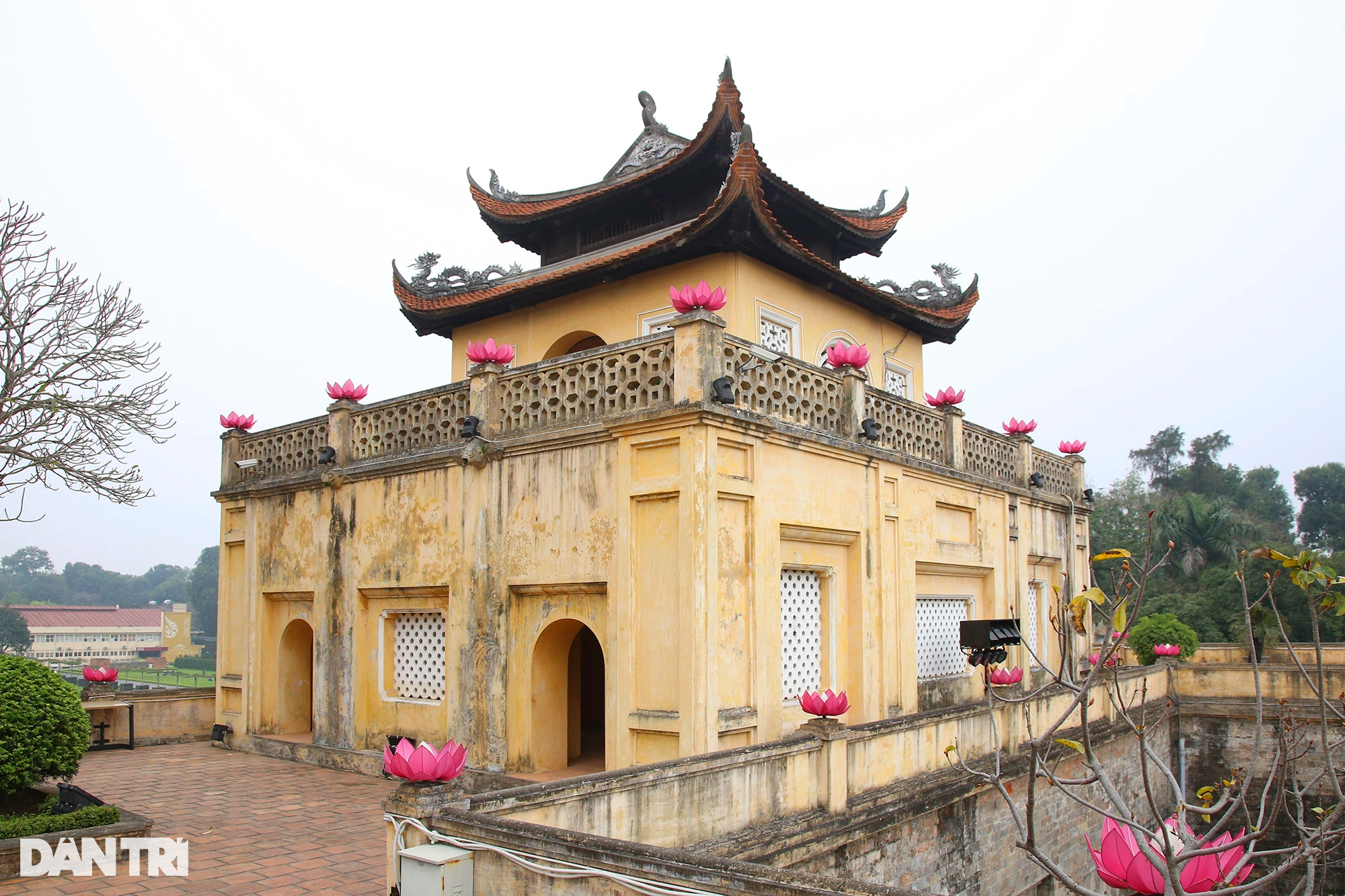
The second floor was built in the style of a watchtower, with a system of doors opening in all directions. However, this architecture has been renovated and its shape has changed a lot compared to the original.
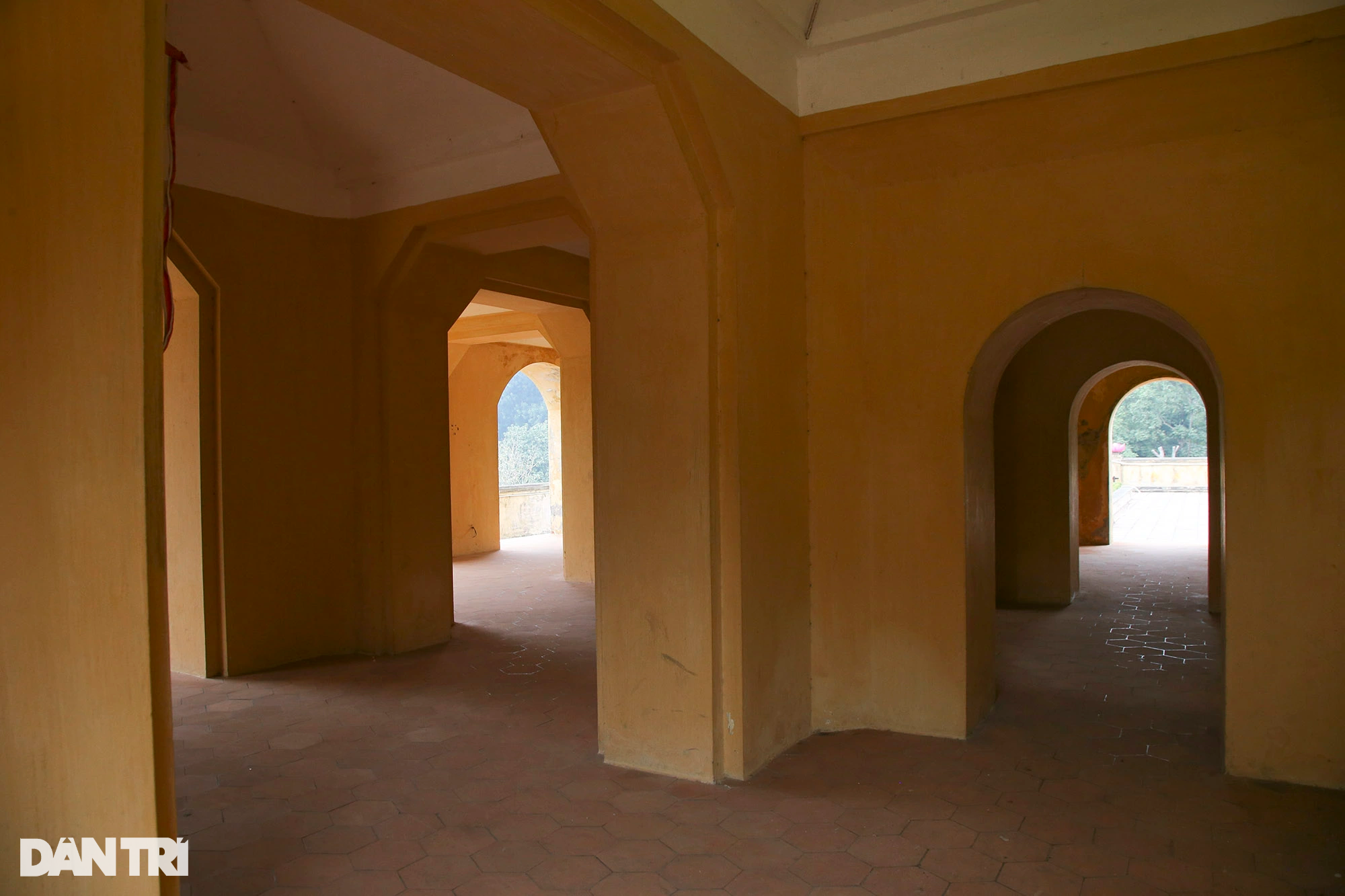
The second floor is spacious, covered with grass and large trees with trunks as thick as an adult's arm. The watchtowers connect to each other like an open labyrinth.
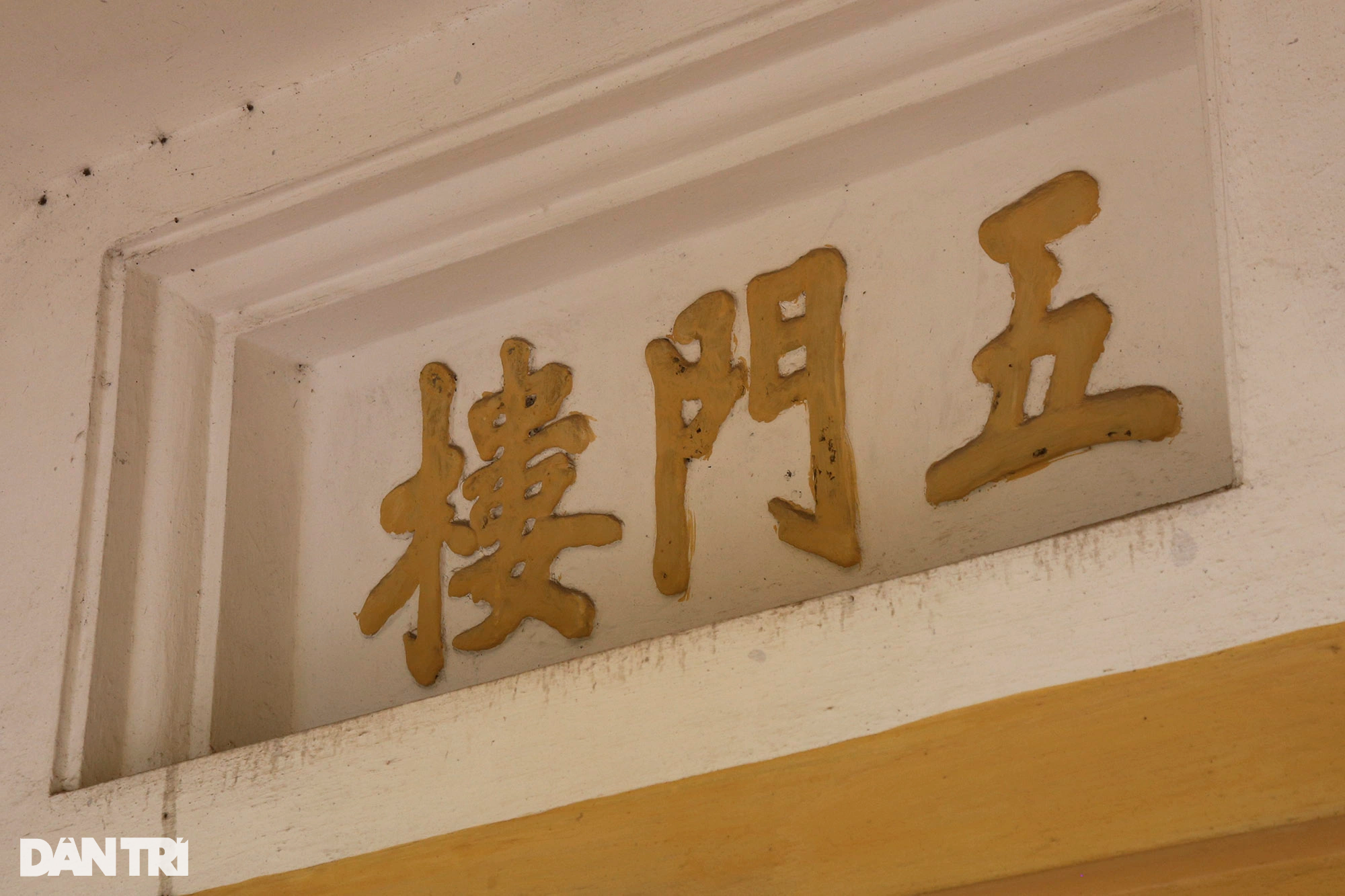
Above the central gate of the second floor are three embossed Chinese characters: "Wu Men Lou" (Five Gates Tower). Because of these three characters, many people still commonly refer to Duanmen Gate as Wu Men Lou. This was the place where the emperor would visit to encourage soldiers before battle, welcome victorious generals and soldiers, or watch martial arts performances and folk games in the courtyard below.
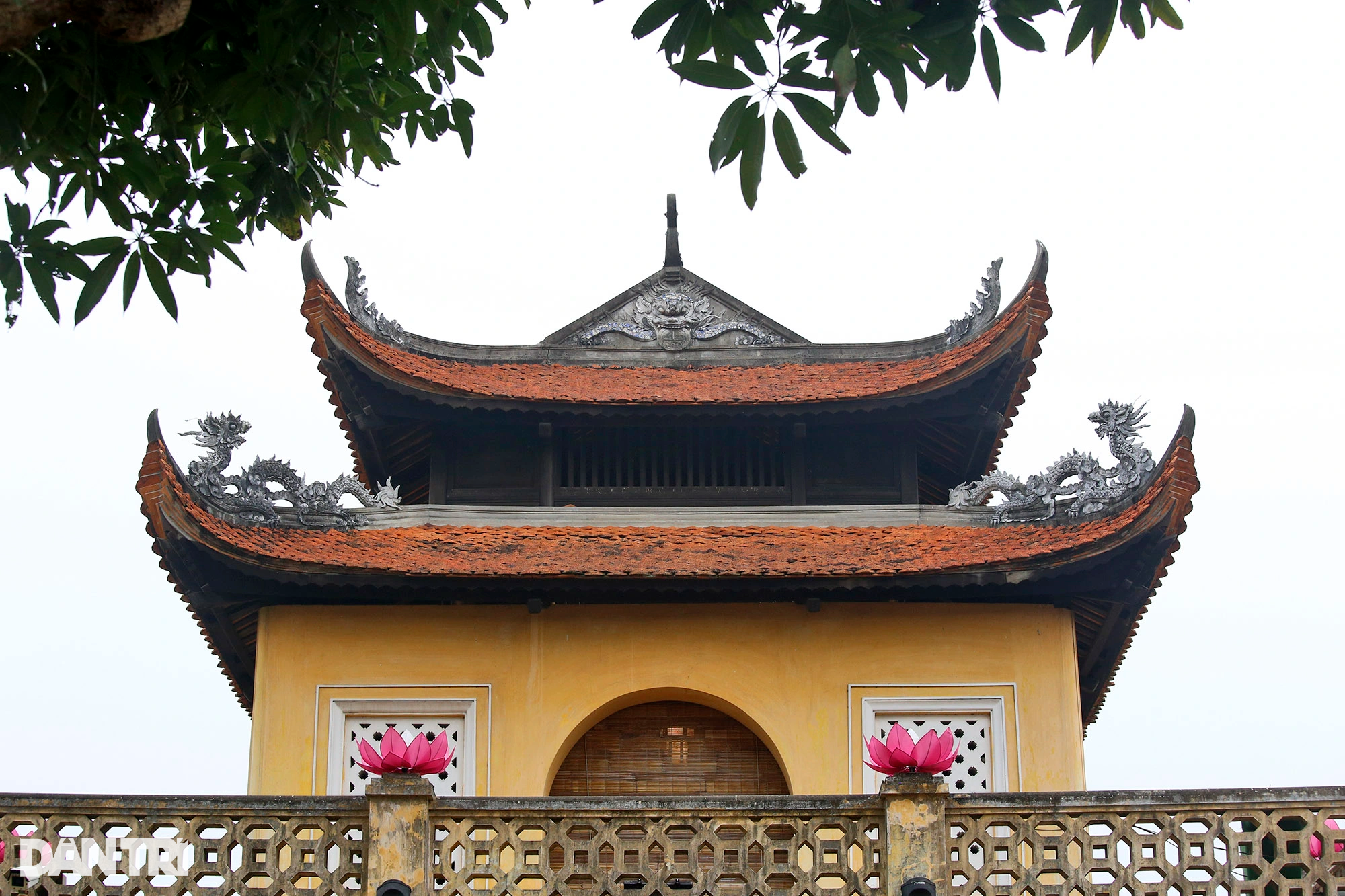
The third floor was built in the style of a two-tiered, eight-roofed gazebo, with the roof corners decorated with coiled dragon motifs.
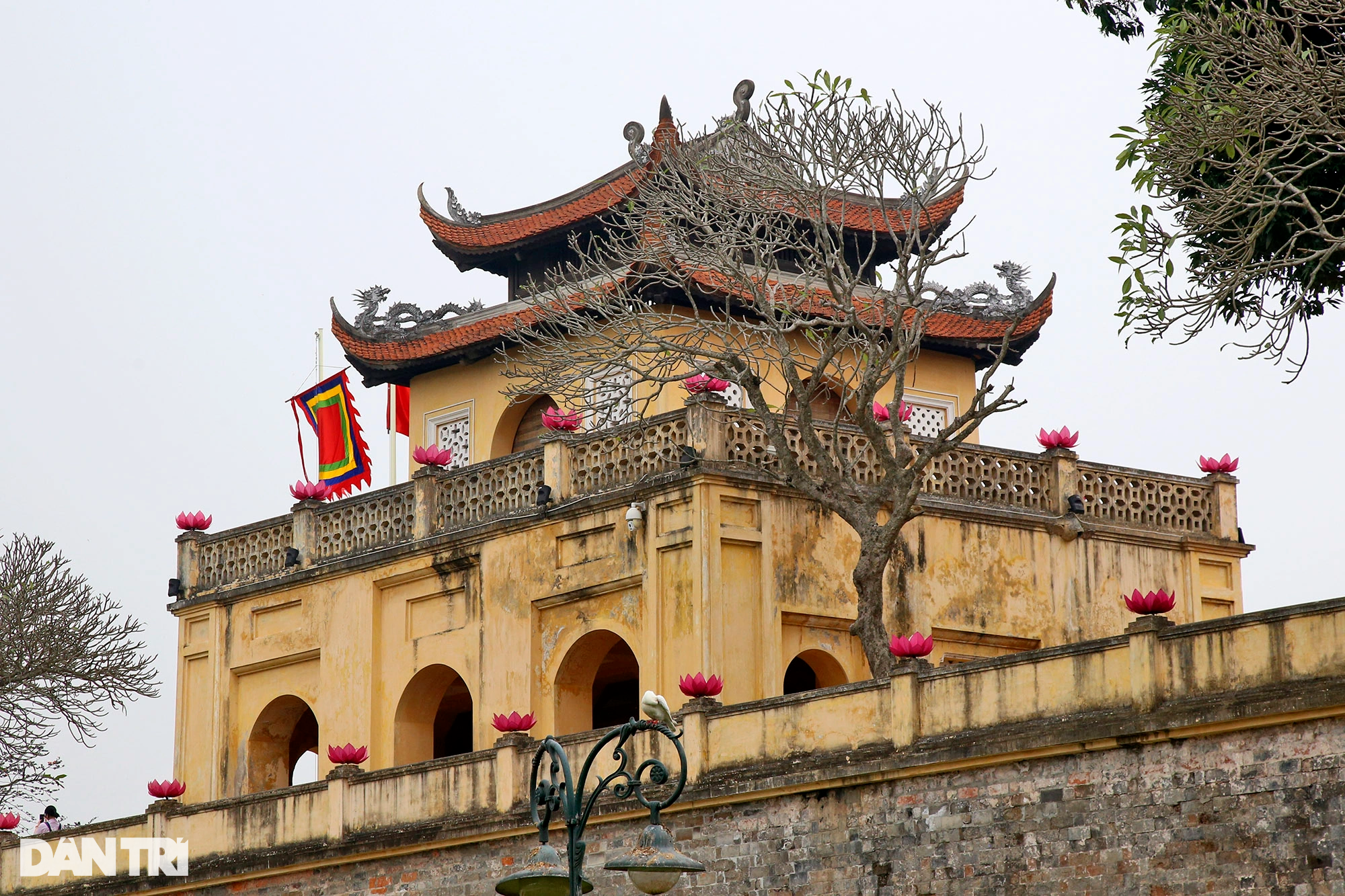
Like the second floor, the third floor was restored later and the architecture has many changes compared to the original. However, the ancient architectural features are still carefully preserved.
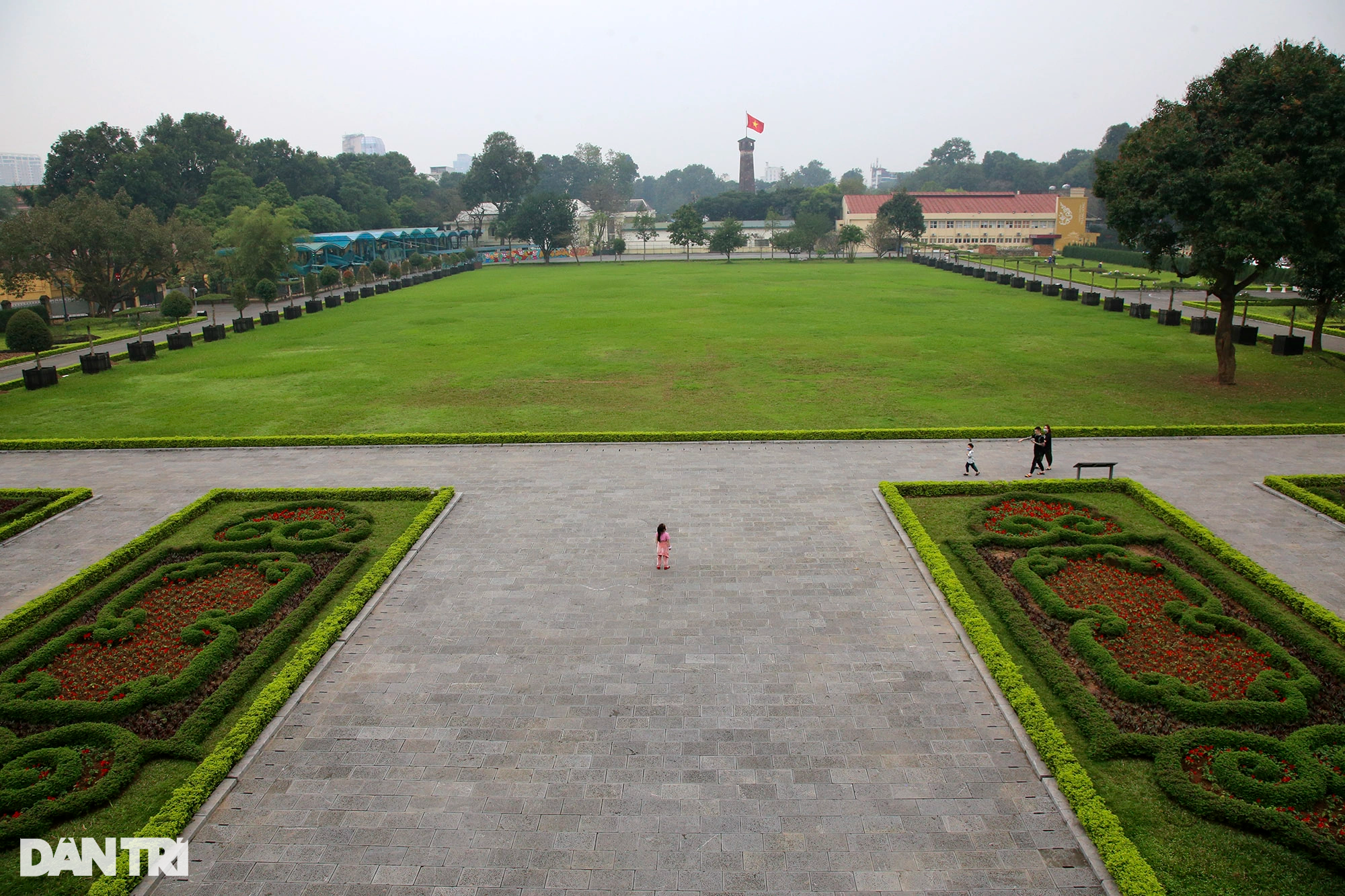
Doan Mon courtyard (period 1802 - 1882) is associated with Long Thien palace and Bac Thanh palace of Nguyen dynasty. On October 10, 1954, the historic flag-raising ceremony took place on the Flagpole courtyard in front of Doan Mon, marking an important step forward in the process of national liberation.
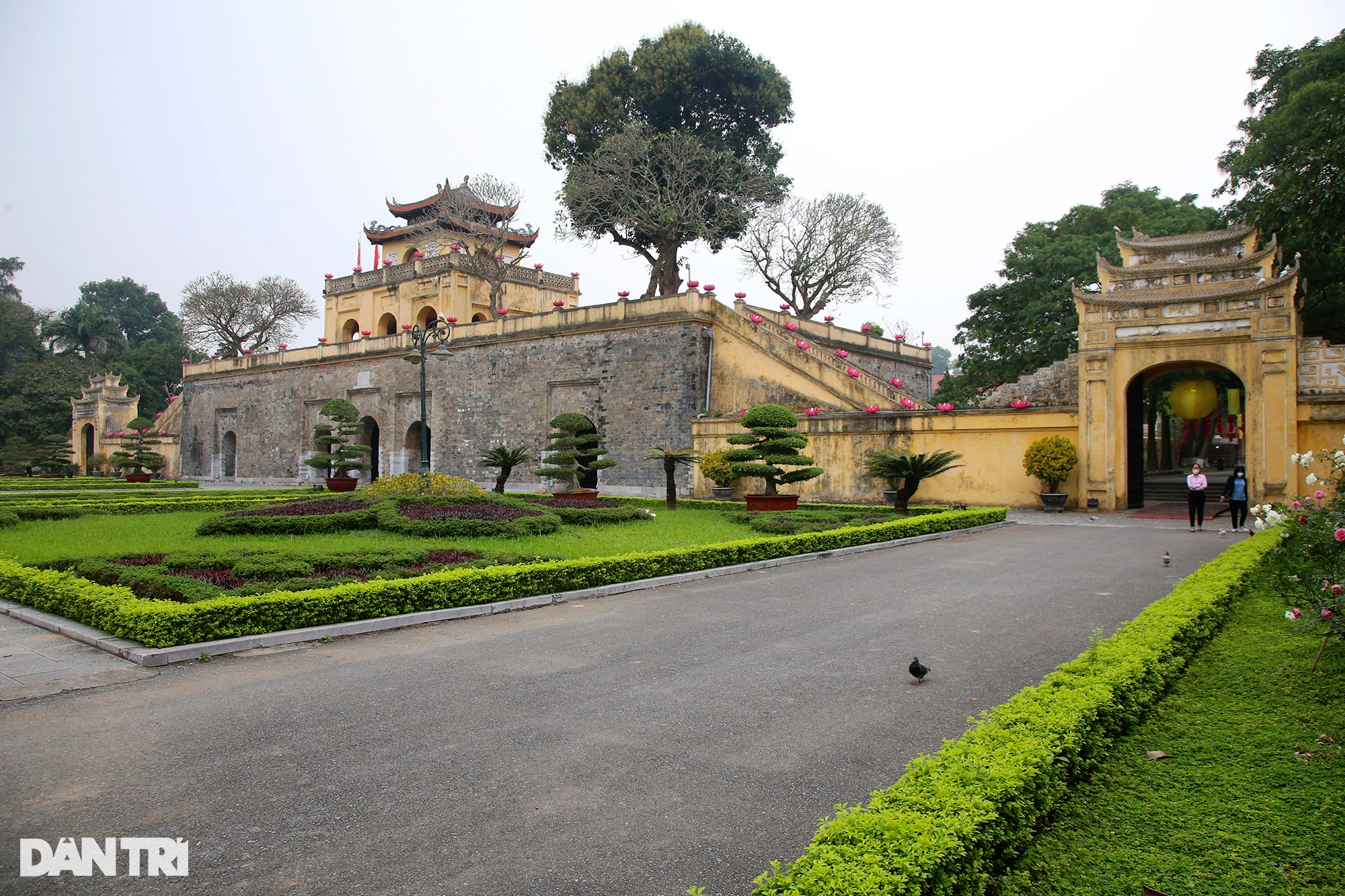
Overall, this construction style creates a U-shaped gate facing the royal court with an extremely solid stance. It carries the meaning of "convergence" towards the royal court.
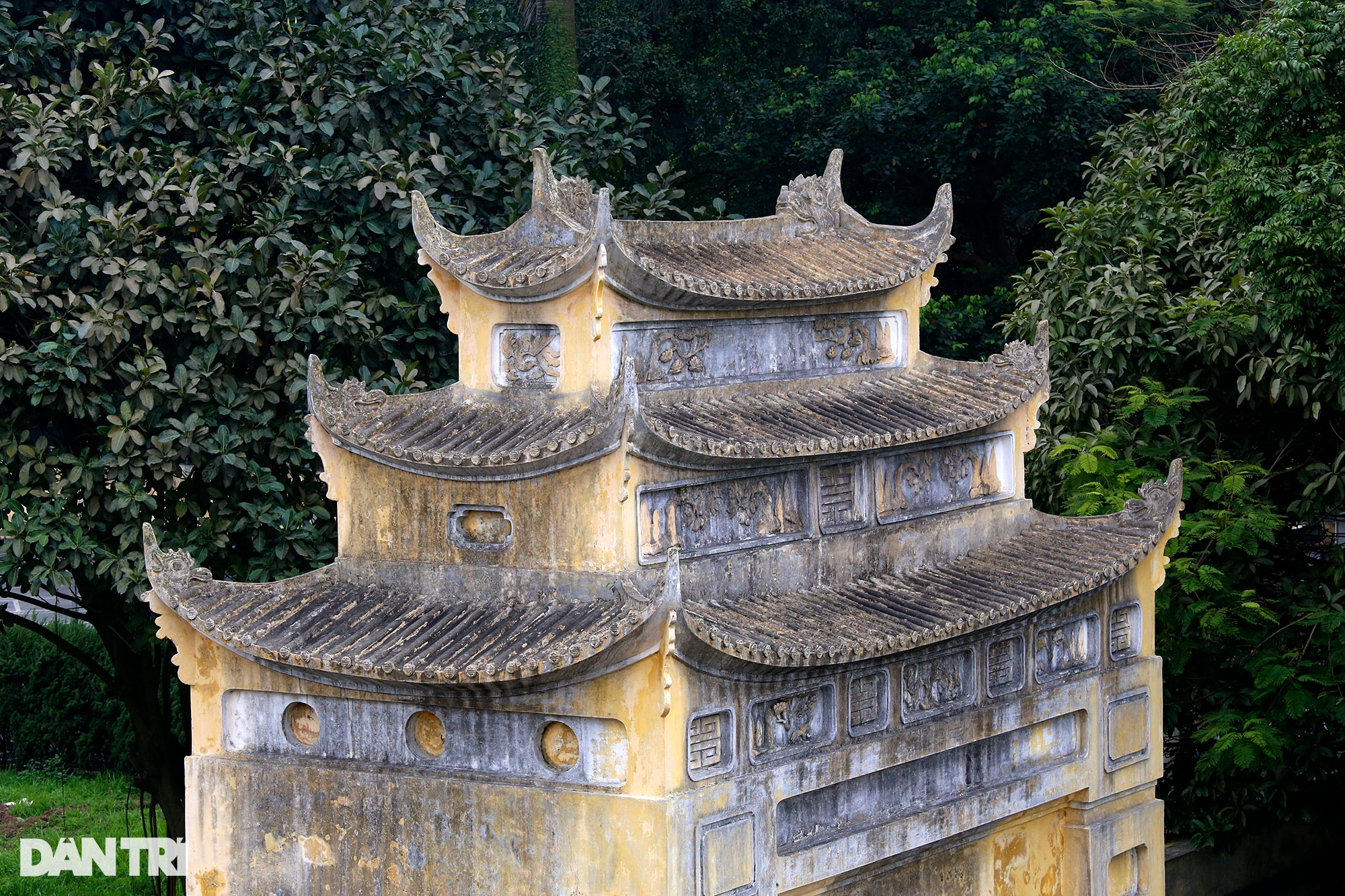
A side gate on the left of Doan Mon.
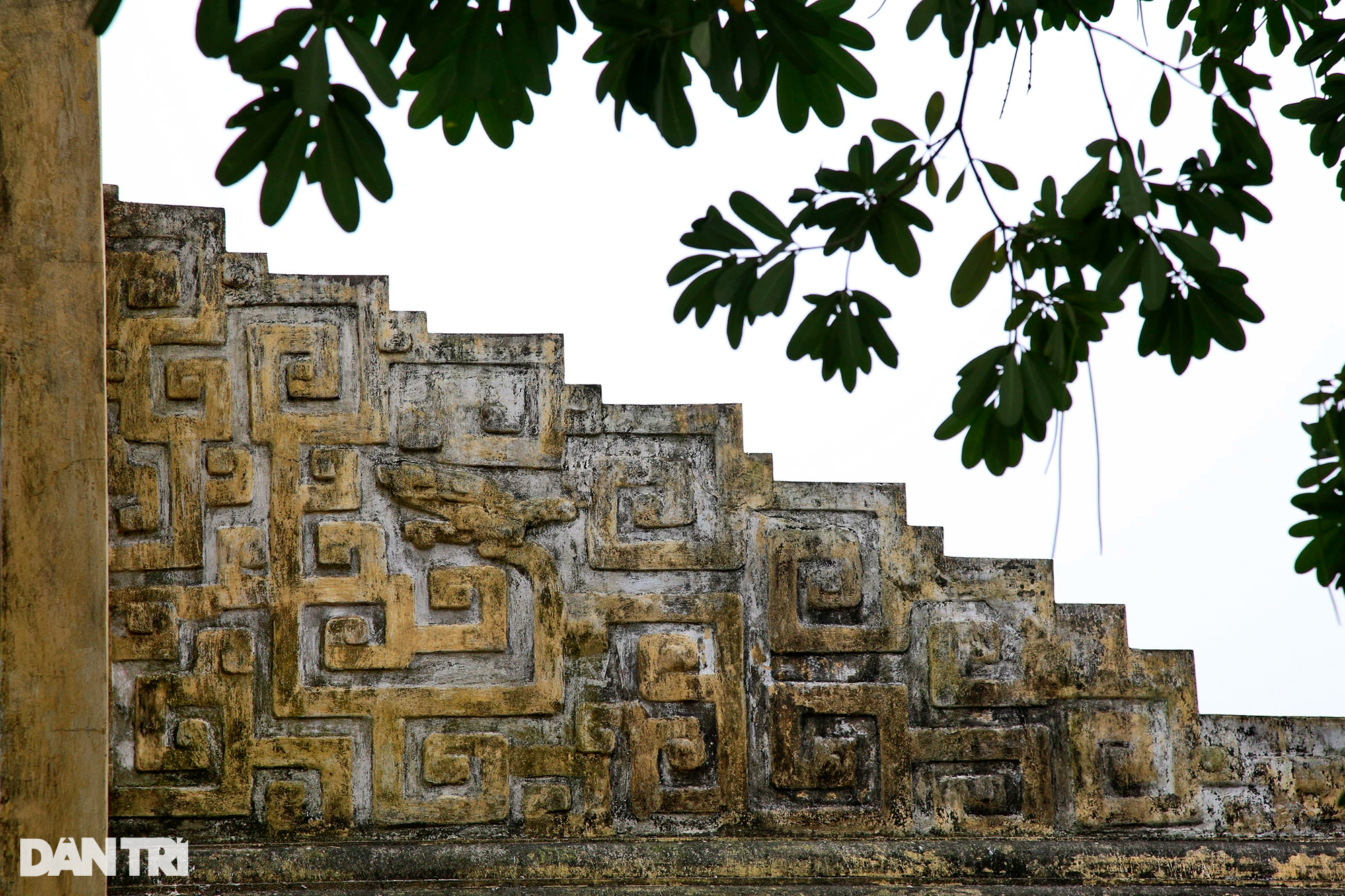
Patterns on the wall.
Behind Doan Mon, in 1999, archaeologists dug an 85.2m2 excavation pit to find traces of the ancient Royal Road. Today, this tunnel is left open for tourists to visit.
Source: https://dantri.com.vn/van-hoa/kham-pha-doan-mon-cong-thanh-co-kinh-lon-nhat-hoang-thanh-thang-long-xua-20220515084051059.htm


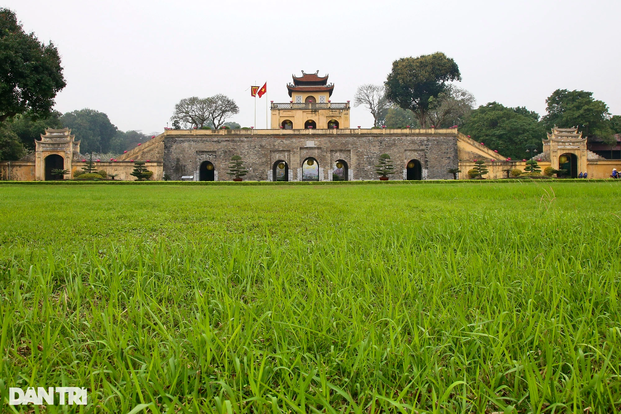
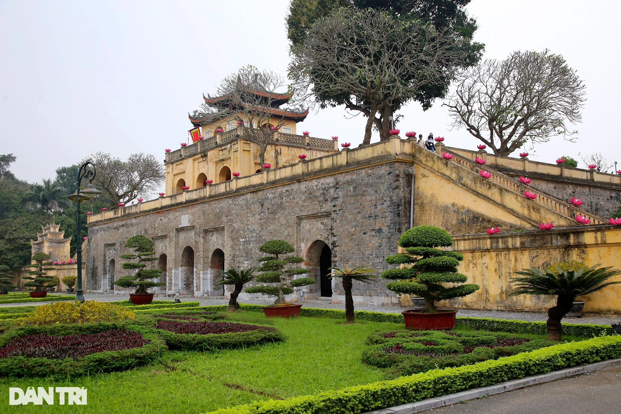
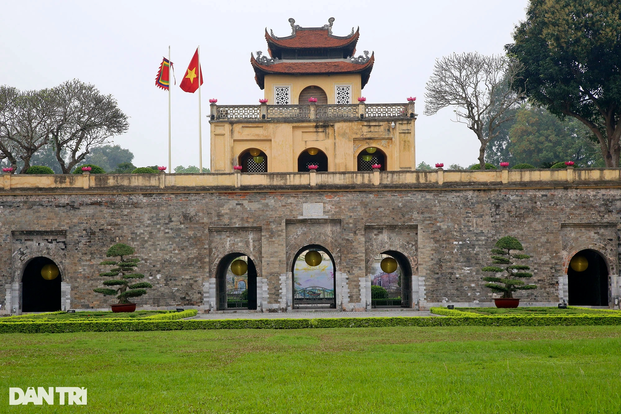
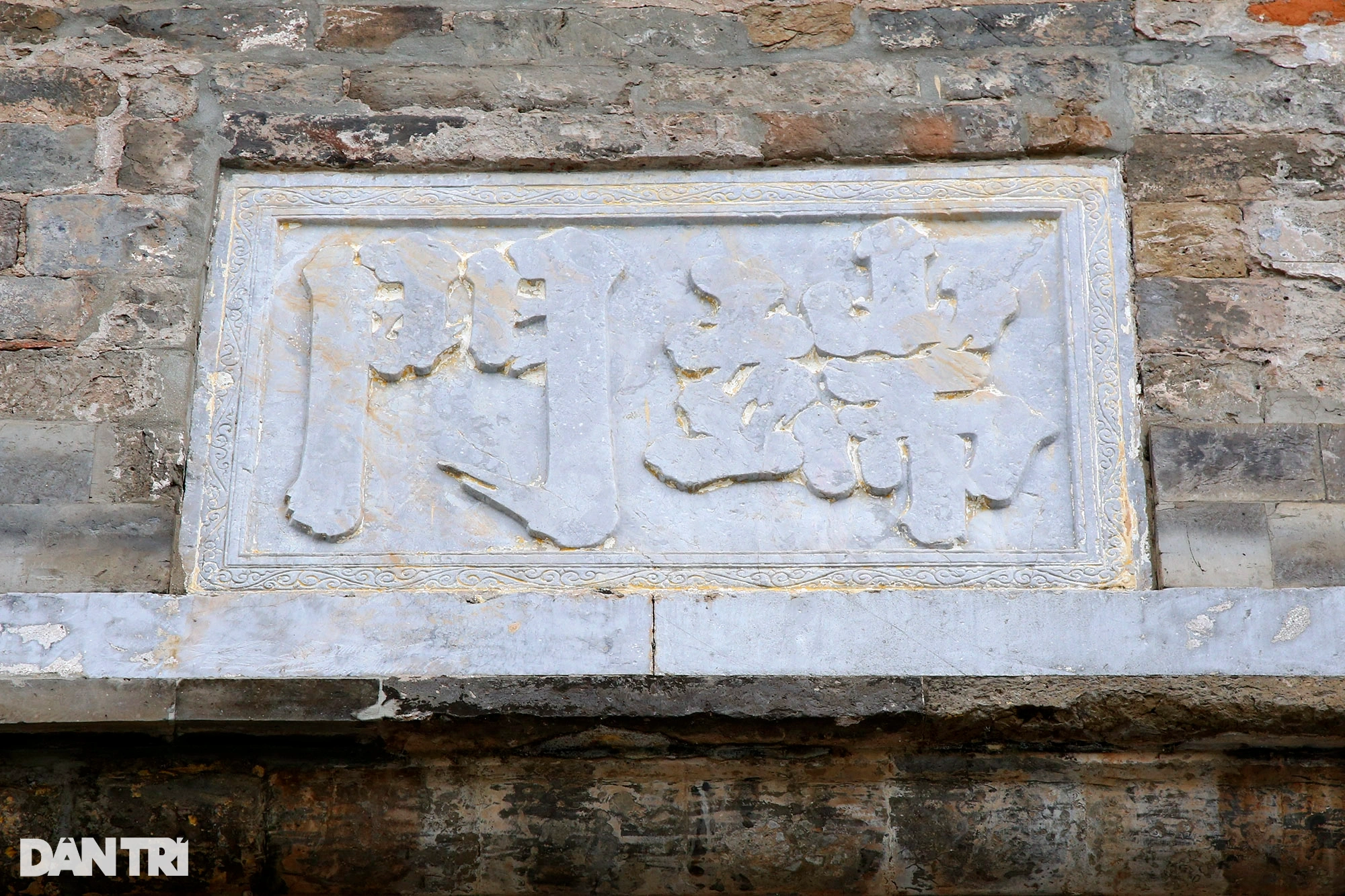
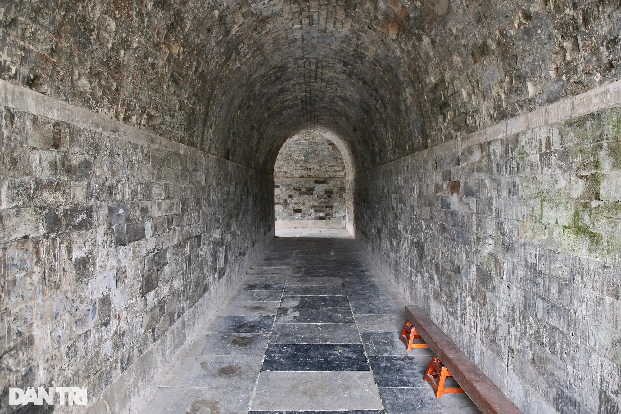
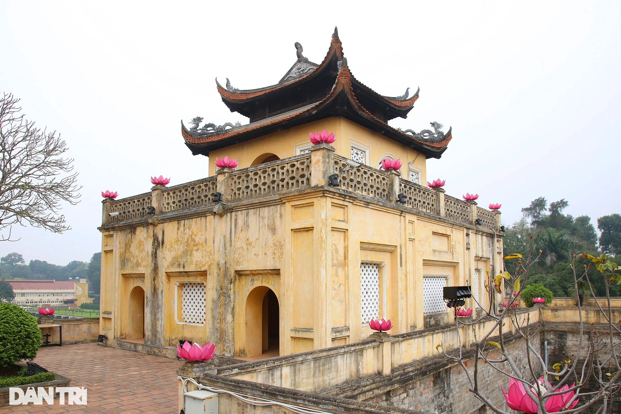
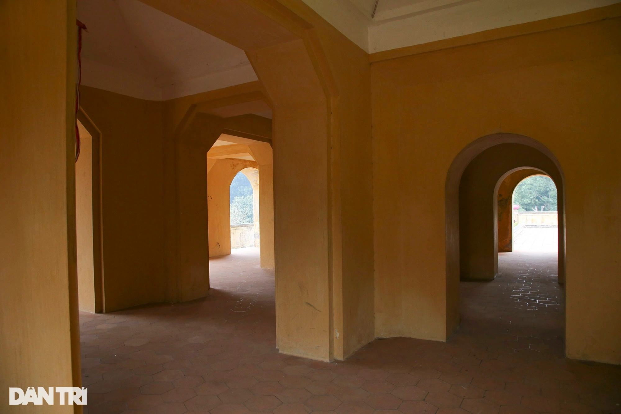
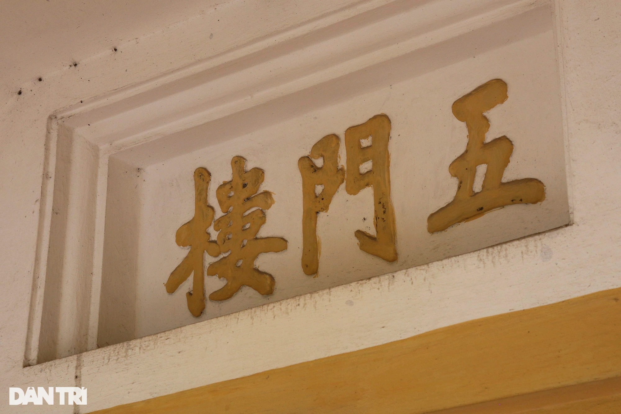
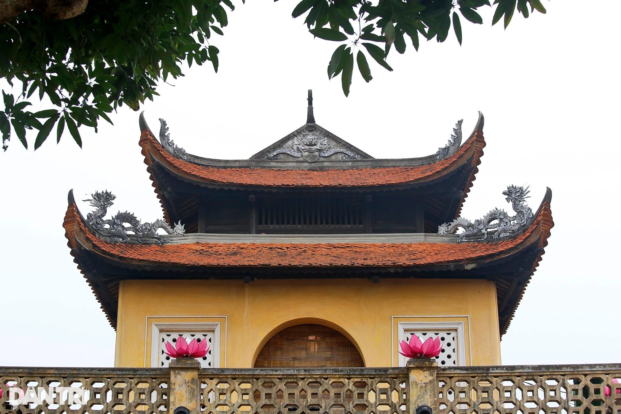
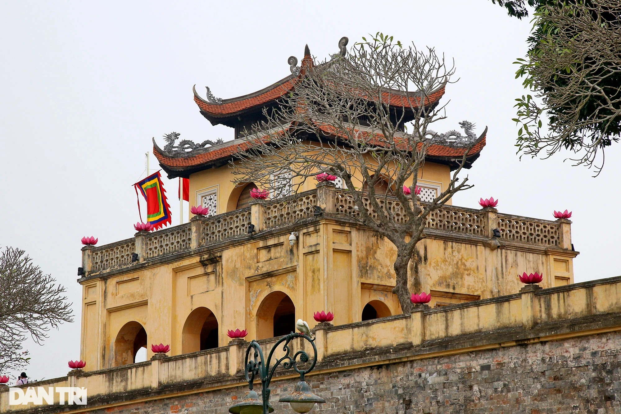
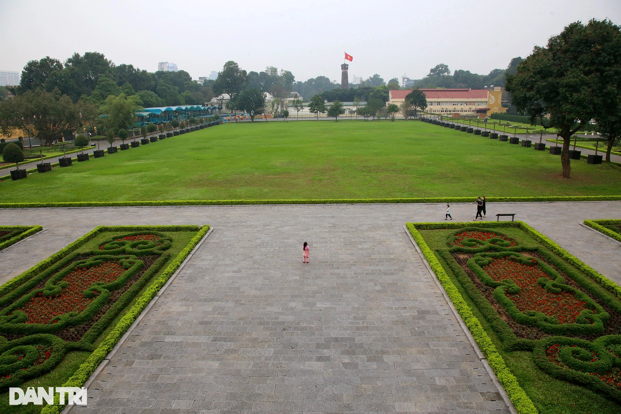
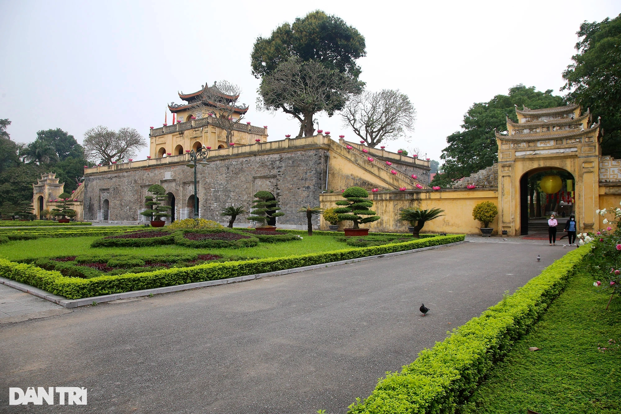
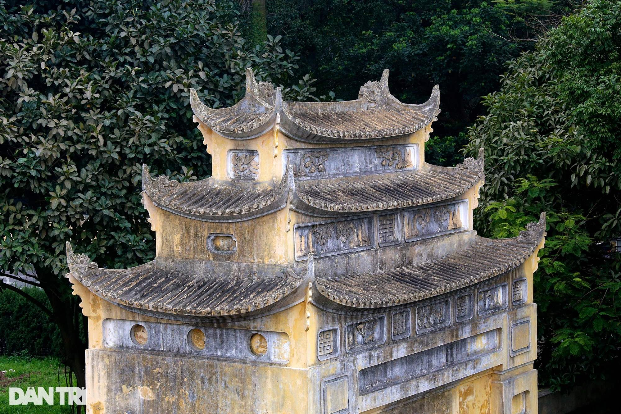
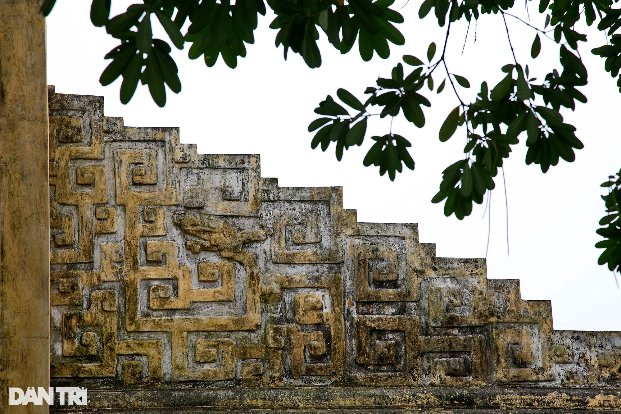
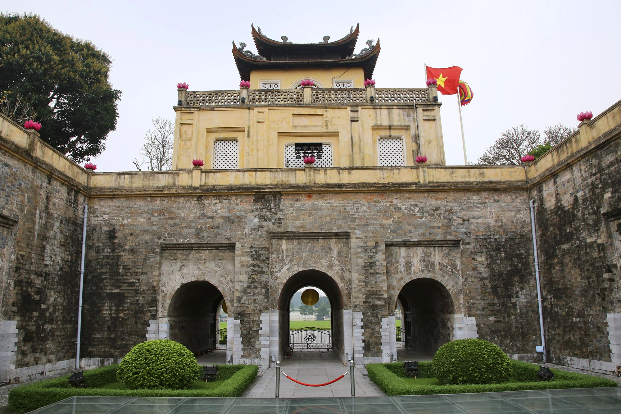





![[Photo] Closing Ceremony of the 10th Session of the 15th National Assembly](/_next/image?url=https%3A%2F%2Fvphoto.vietnam.vn%2Fthumb%2F1200x675%2Fvietnam%2Fresource%2FIMAGE%2F2025%2F12%2F11%2F1765448959967_image-1437-jpg.webp&w=3840&q=75)
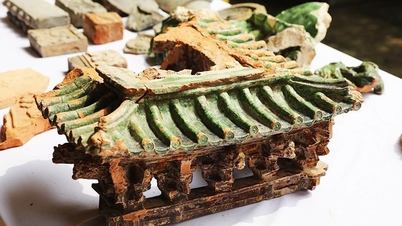



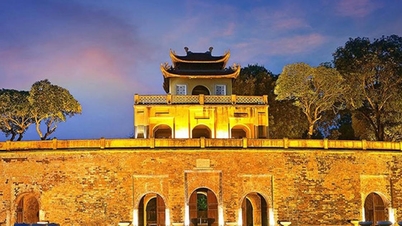







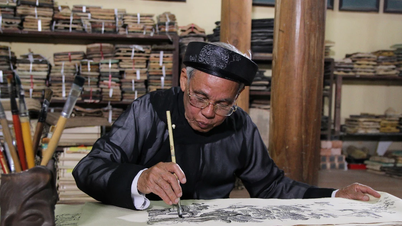
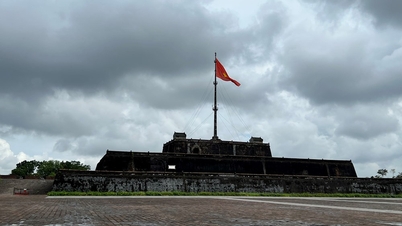

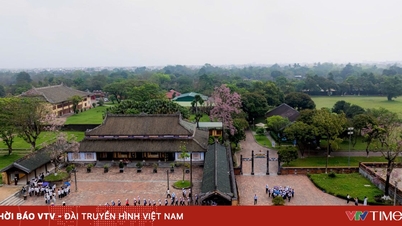




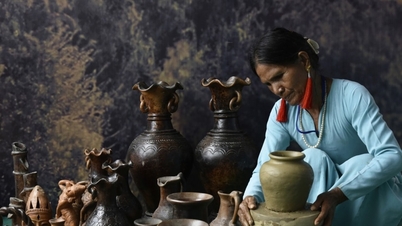

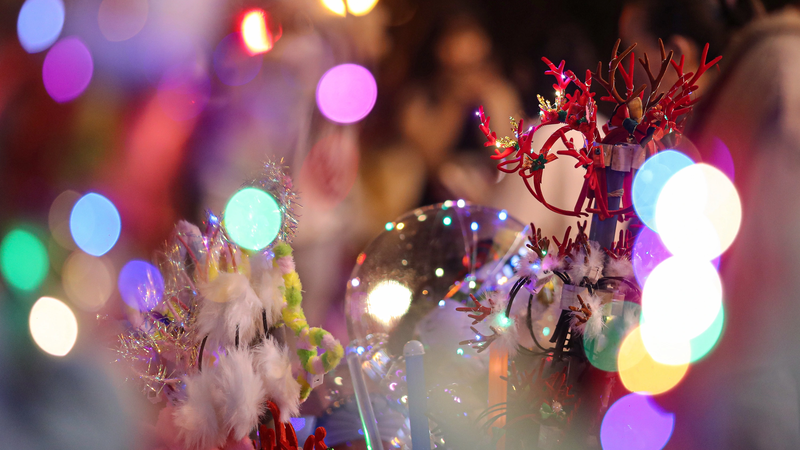
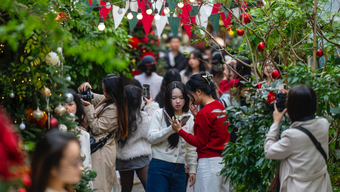
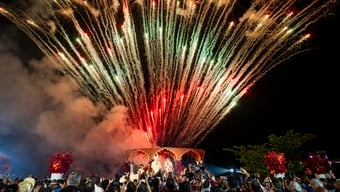
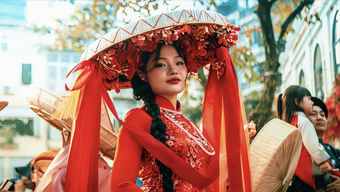


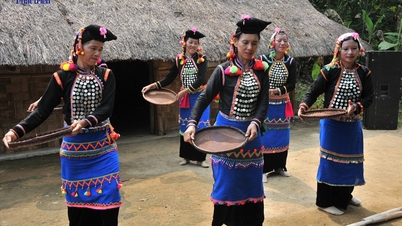

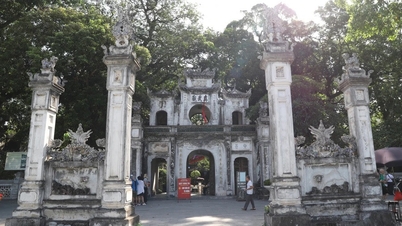

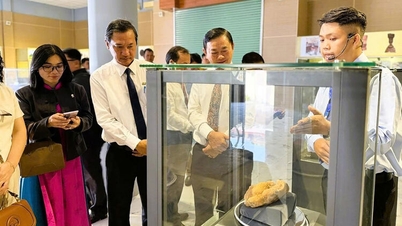

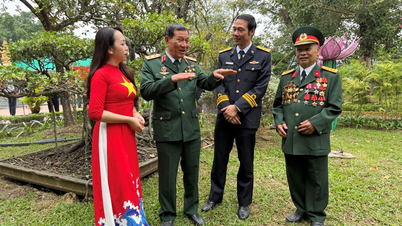

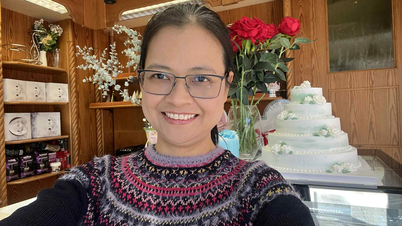
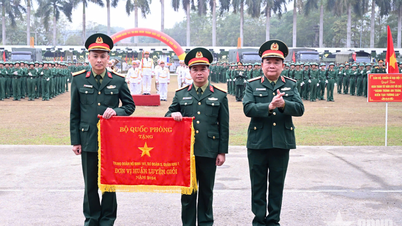
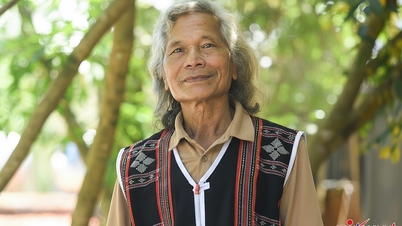


![[OFFICIAL] MISA GROUP ANNOUNCES ITS PIONEERING BRAND POSITIONING IN BUILDING AGENTIC AI FOR BUSINESSES, HOUSEHOLDS, AND THE GOVERNMENT](https://vphoto.vietnam.vn/thumb/402x226/vietnam/resource/IMAGE/2025/12/11/1765444754256_agentic-ai_postfb-scaled.png)







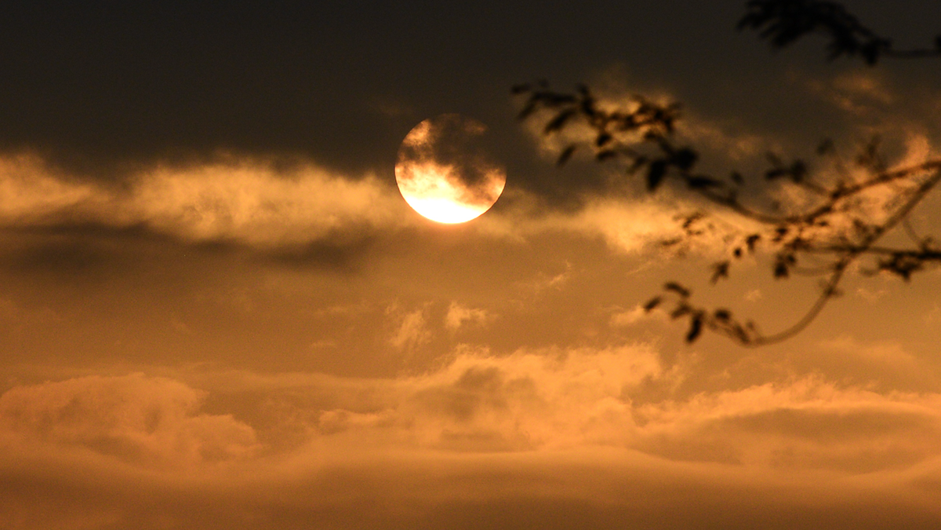
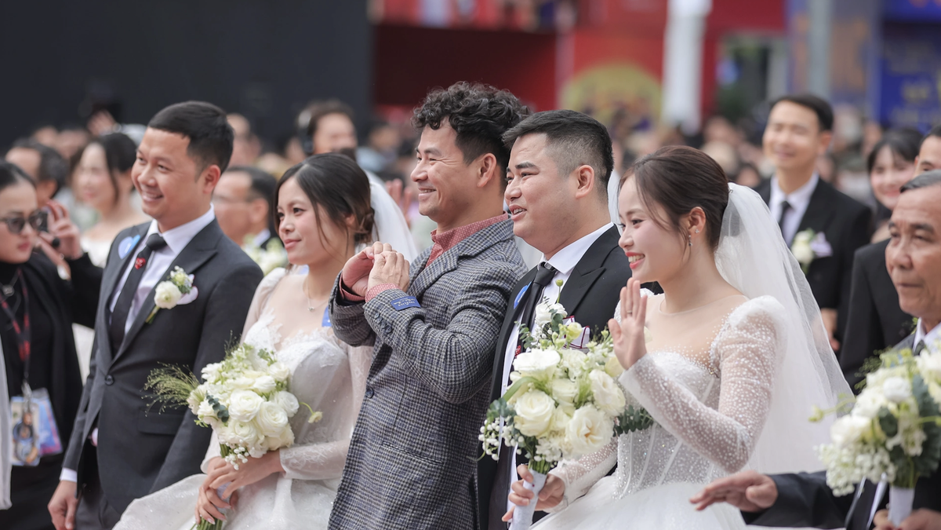
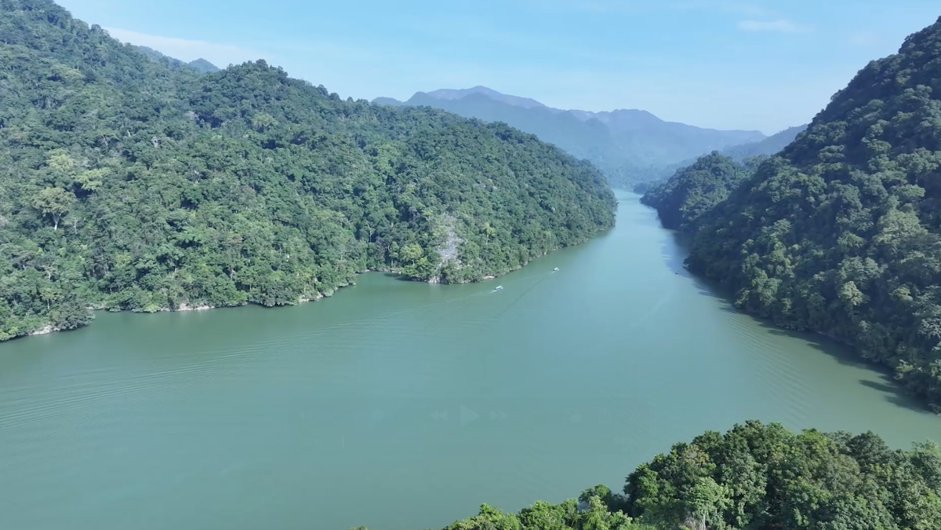
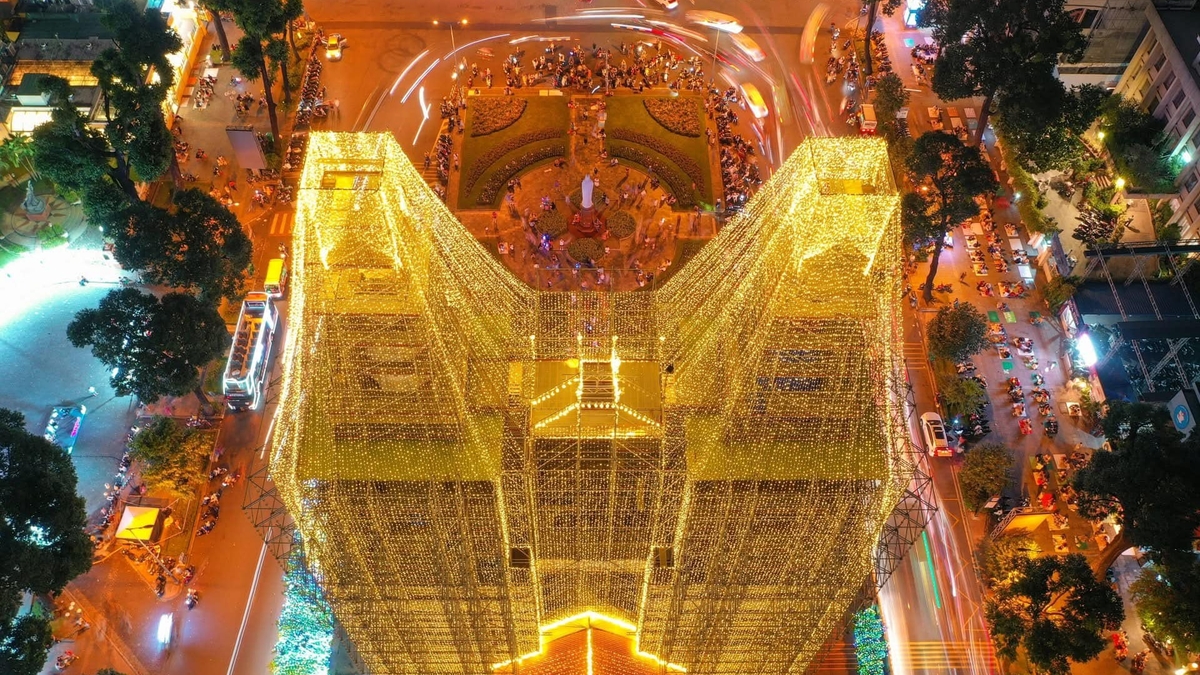

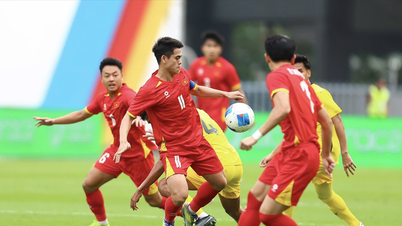

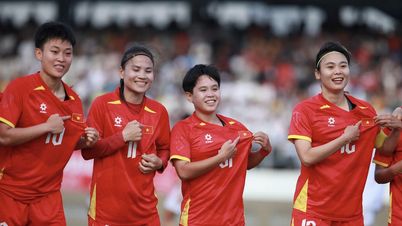
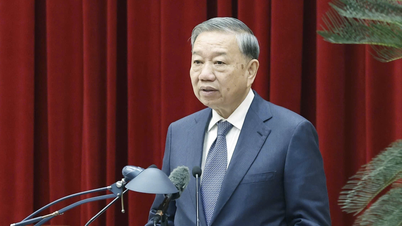
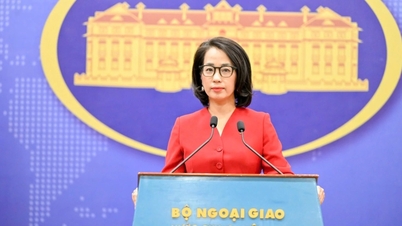
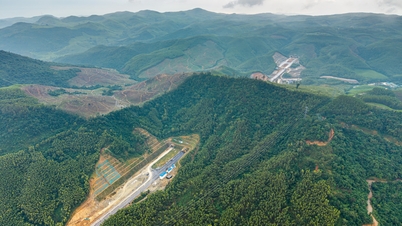
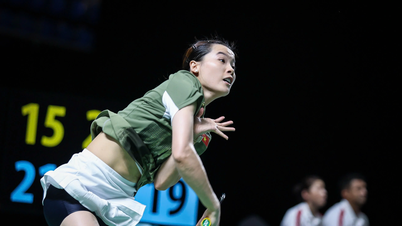
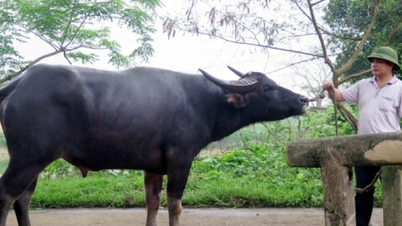

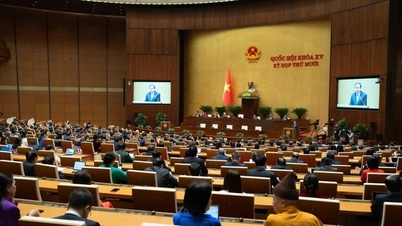

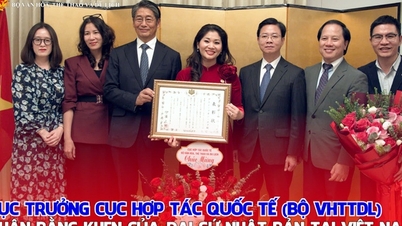

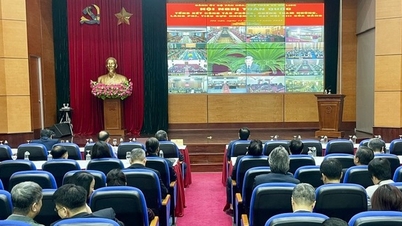

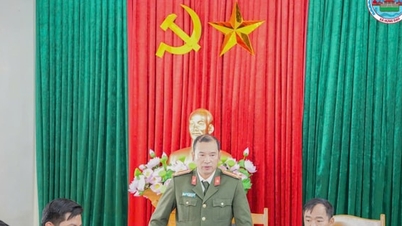



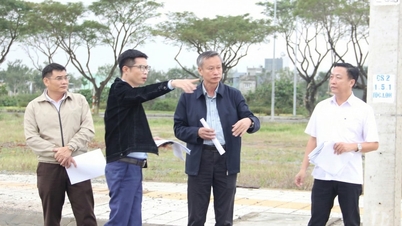


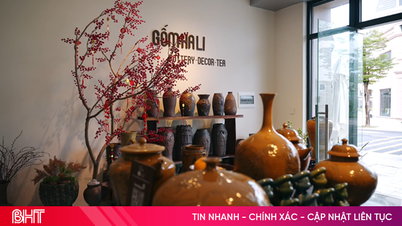

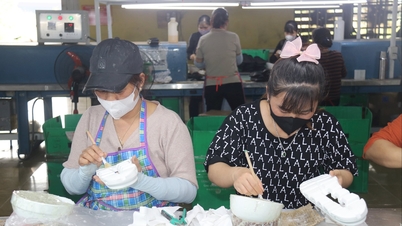

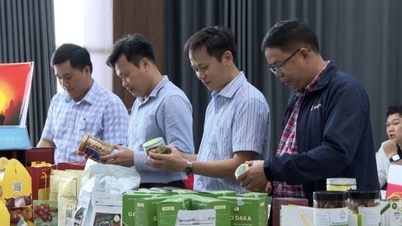




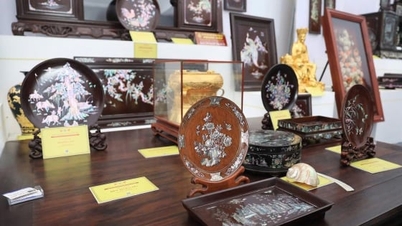
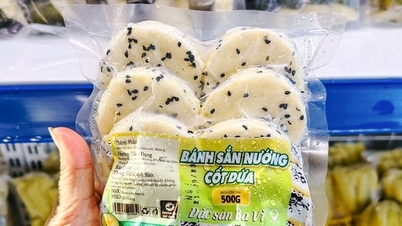





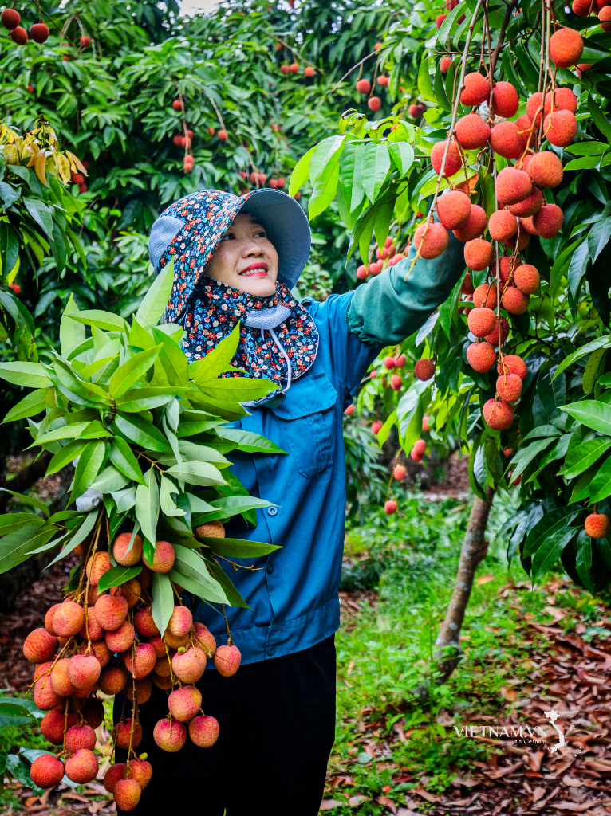
Comment (0)