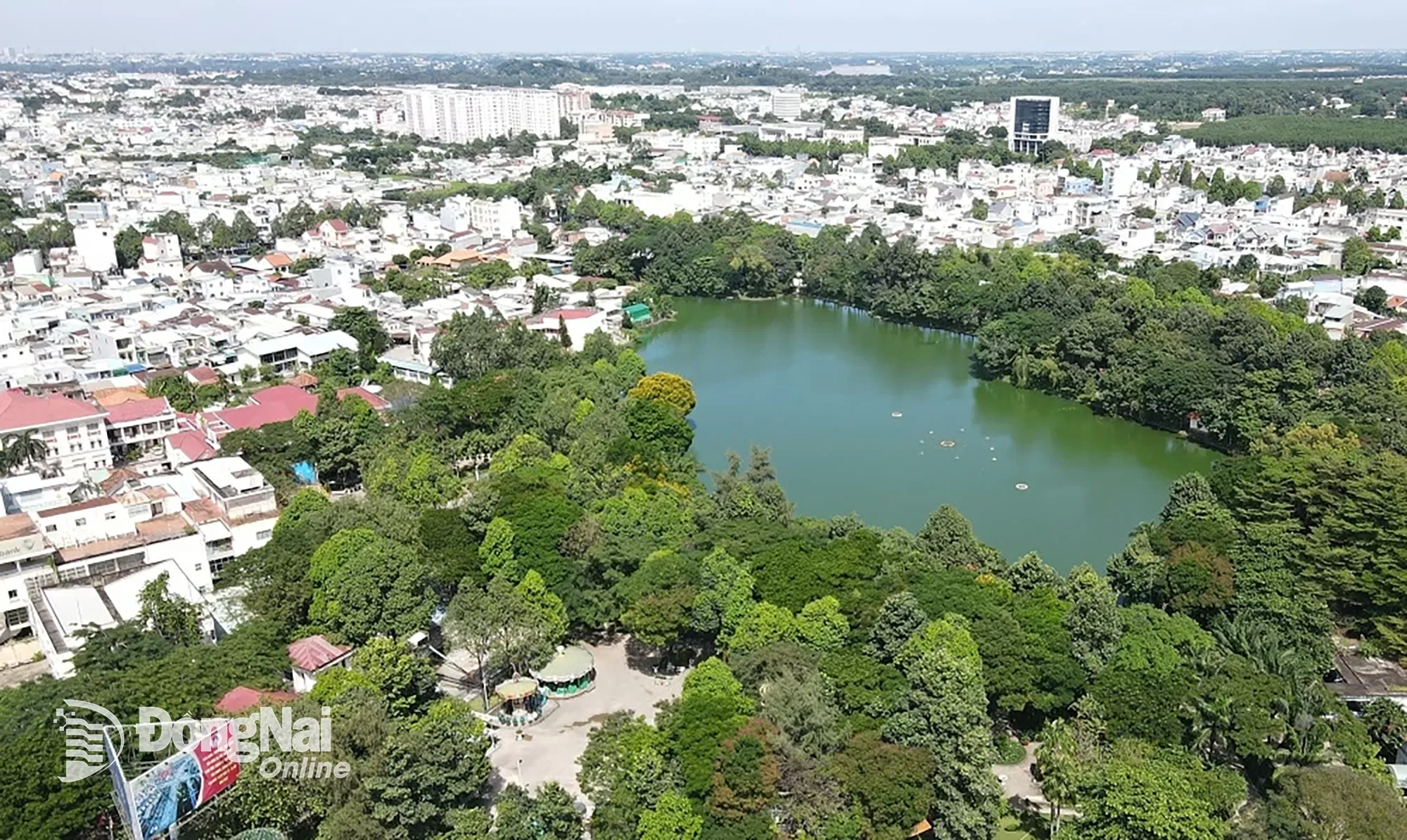 |
| Bien Hung Park is planned to be built on a scale of nearly 9 hectares. Photo: Archival material. |
According to this decision, Bien Hung Park will be expanded to nearly 9 hectares (currently, Bien Hung Park has an area of approximately 4 hectares). The park's architectural space will be reorganized to enhance the value of its green spaces and water features, creating a focal point for the area and transforming it into a cultural, civilized, and modern destination with a complete and synchronized infrastructure system.
Bien Hung Park is planned to become a concentrated green park area, creating a landscaped space for the urban center and meeting the recreational, entertainment, and sports needs of the local population. According to the approved planning project, Bien Hung Park will have main areas including: a central square, a historical and cultural relic area, an outdoor stage area, a sports and recreation area, a youth entertainment area, a quiet resting area, a parking lot combined with commercial services, open spaces, walking paths, trees, and a lake…
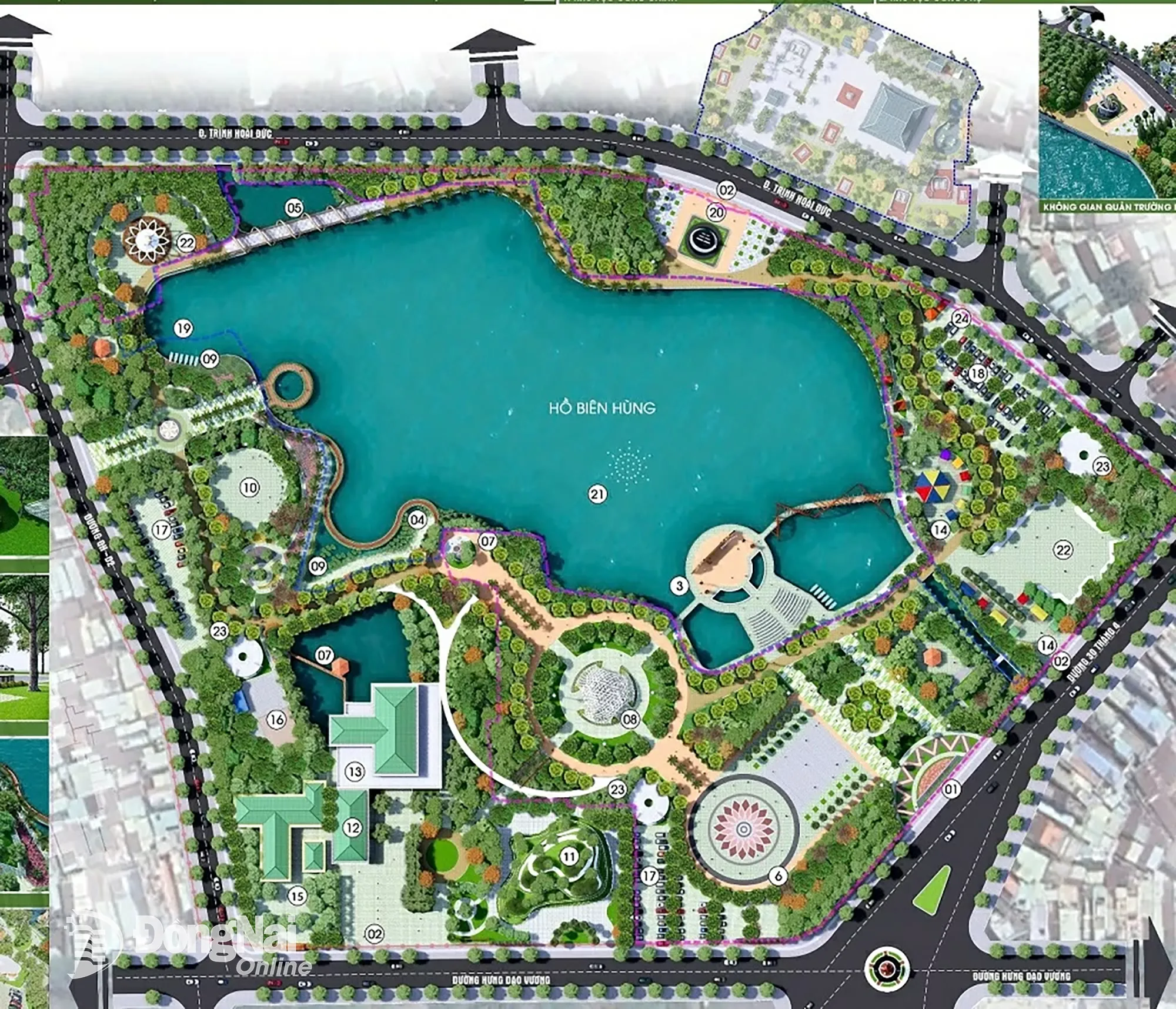 |
| Organizational chart of Bien Hung Park. Photo: Provided by the consulting unit. |
Regarding land use planning, the planning study area is divided into main functional zones including: cultural land; square area land; stage and floating grandstand area along the lake; children's activity and community learning area land; park administration and service area land; green space, sports and recreation area, water surface land; religious land; technical infrastructure land; transportation land…
The existing Bien Hung Park is located adjacent to the 30-4 and Hung Dao Vuong roads. The park has undergone significant development, including the Bien Hung lake in its center. Additionally, the park features green spaces and recreational areas.
Pham Tung
Source: https://baodongnai.com.vn/kinh-te/202507/mo-rong-cong-vien-bien-hung-len-gan-9-hecta-1d10784/



![[Photo] Two flights successfully landed and took off at Long Thanh Airport.](/_next/image?url=https%3A%2F%2Fvphoto.vietnam.vn%2Fthumb%2F1200x675%2Fvietnam%2Fresource%2FIMAGE%2F2025%2F12%2F15%2F1765808718882_ndo_br_img-8897-resize-5807-jpg.webp&w=3840&q=75)






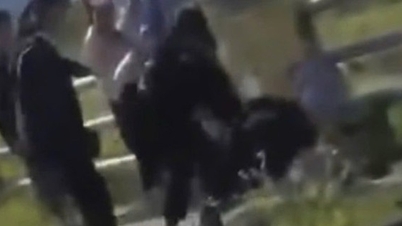

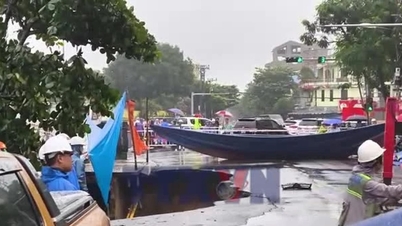

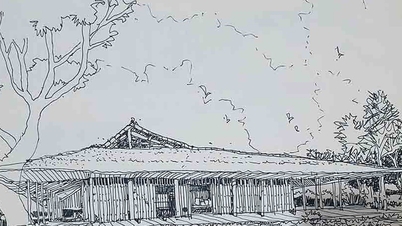

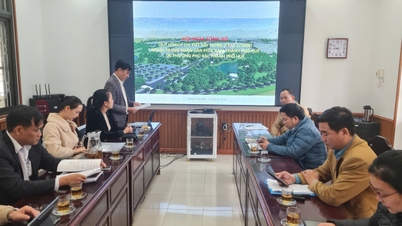

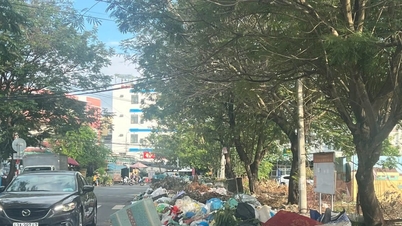

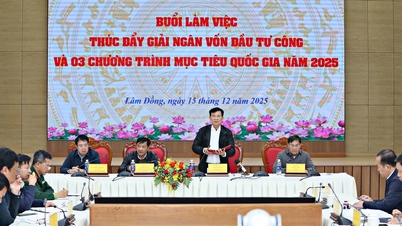
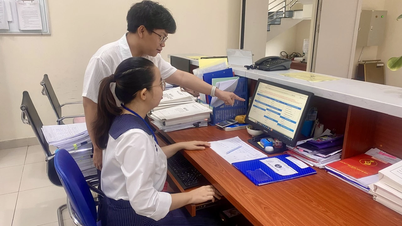

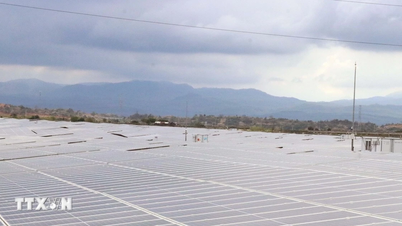


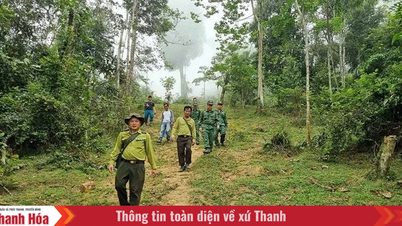



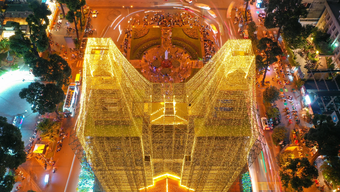
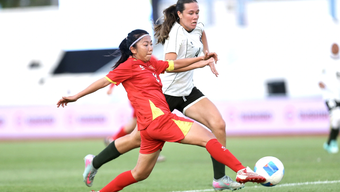
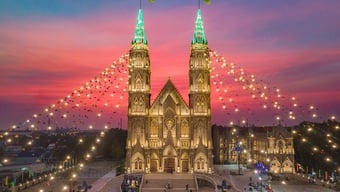
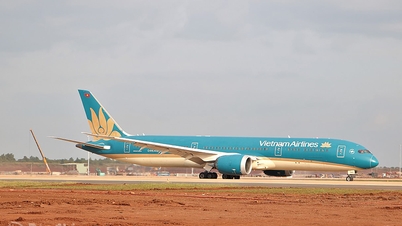
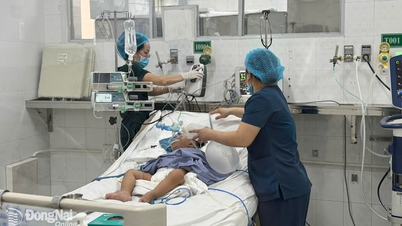
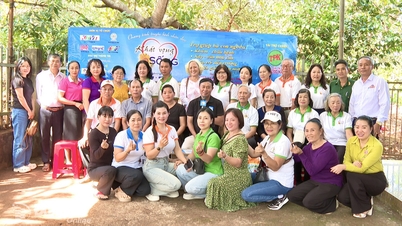



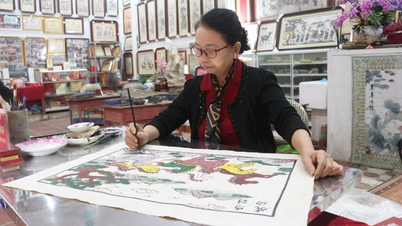




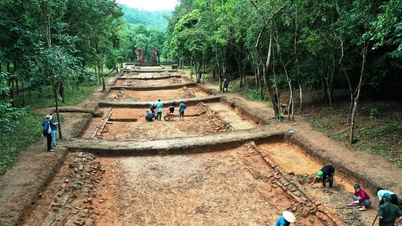









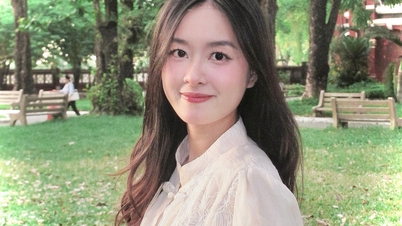

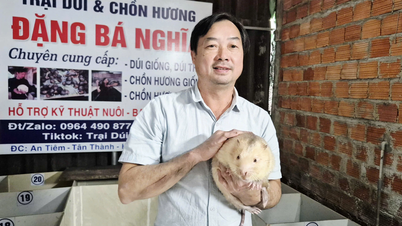

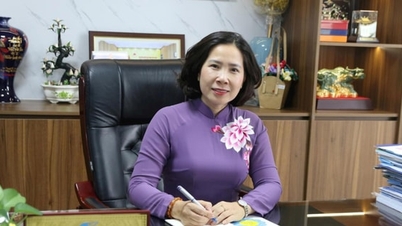



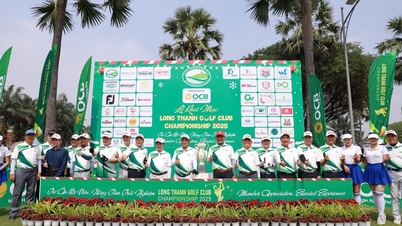


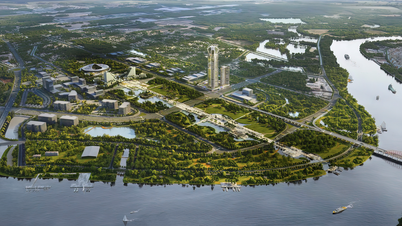


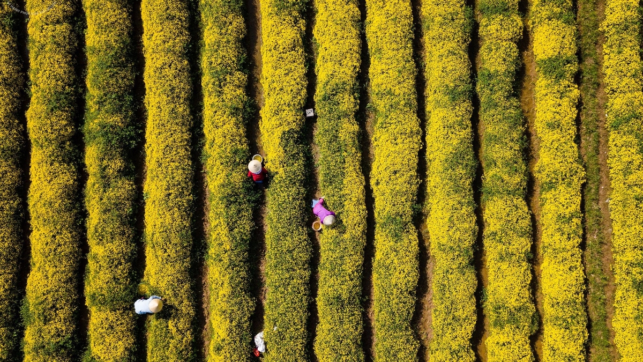
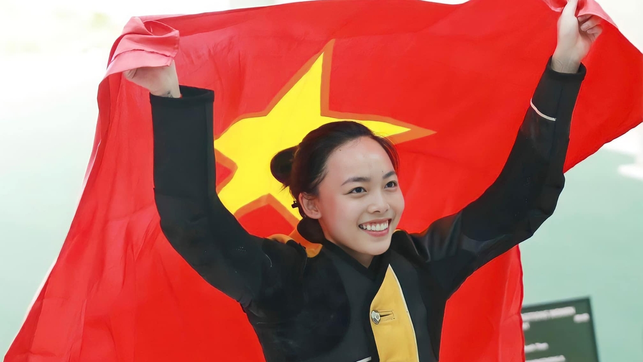
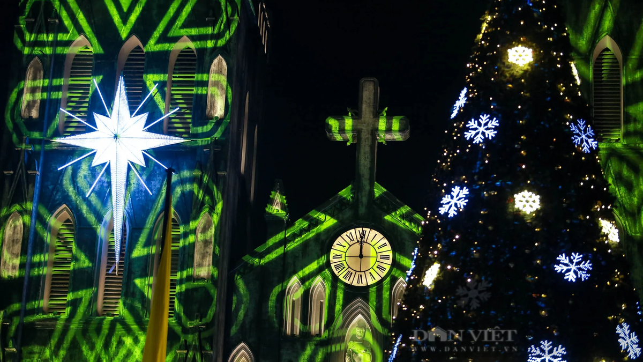
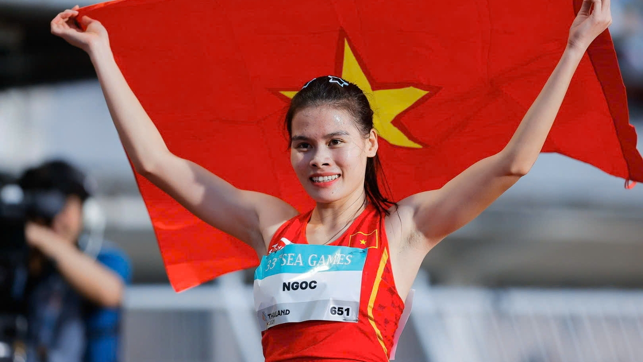

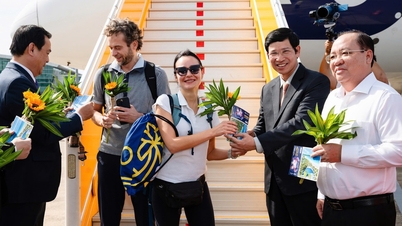

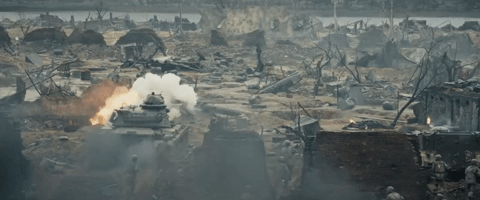



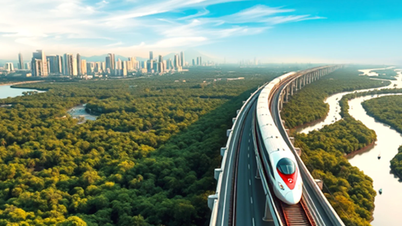














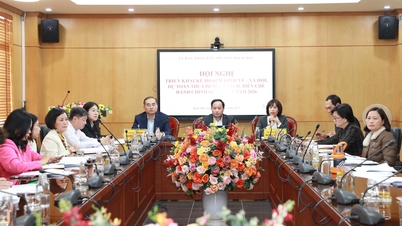





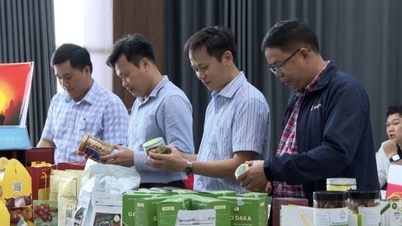



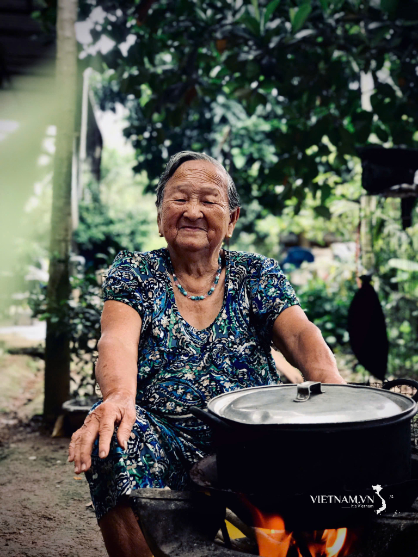



Comment (0)