Less than 3km from the Vuong family mansion (the Meo King's mansion) in Sa Phin valley, the Ha Sung ancient house is located in a prime location, leaning against the mountain overlooking the wide valley. Built more than a century ago, this structure is associated with the Vu family - one of the oldest families of the Mong people in Lung Tao region.
According to local people, the house was built by a group of workers from the South China region. This group of workers later continued to build the Vuong family mansion. Therefore, there are still similarities between the two structures in terms of materials, construction techniques and carvings.
 |
The house belongs to the Vu family. (Photo: VU LINH) |
The house has a structure of 3 interconnected blocks. The 2 side blocks are set back to support the main block that protrudes forward. The main door is made of solid wood, the threshold is high, on both sides are stone blocks that were carved with meticulous patterns, now worn away by the rain and sun of the highlands.
 |
The porch is covered with yin-yang tiles. (Photo: VU LINH) |
The porch is covered with yin-yang tiles, intricately carved. The interior space is divided in the traditional way: the middle room has the ancestral altar, surrounded by bedrooms, kitchen, storage and other living spaces.
 |
The main room has the ancestral altar. (Photo: VU LINH) |
The roof has a skylight for natural light and ventilation. The second floor is used to store food, corn, rice...
 |
Food storage in the house. (Photo: VU LINH) |
A special detail is the poppy motifs appearing in many places from wooden columns, house rafters to stone pillars. This is a vestige of the period when opium cultivation and trade were closely associated with the lives of the people here.
 |
The stone pillars are elaborately carved. (Photo: VU LINH) |
The house walls are built using the H'Mong people's rammed earth technique, compacting clay in wooden molds to create thick walls that are well insulated and durable in harsh climates.
The entire corridor, railings, and landings are made from precious native woods. Although time has left many traces, most of the structure is still relatively intact.
 |
Railings made of precious native wood. (Photo: VU LINH) |
However, over the years, the house has suffered a lot of damage. Many of the walls have large cracks and peeling pieces. The tiled roof system has sagged, many places have leaked, rainwater has seeped into the wooden structure causing rot. The main pillars and supports of the entire structure have also been damaged by termites and weakened.
According to locals, the house has never been properly restored and is currently completely maintained by the Vu family.
 |
Peeling walls. (Photo: VU LINH) |
Not only a residence of a family, the ancient house of Ha Sung has value as a cultural witness of the rocky plateau. From construction techniques, space layout to decorative details, all reflect the activities, aesthetic concepts, beliefs and cultural exchanges that have passed through this land.
However, these values are at risk of being erased if there are no timely and proper conservation solutions.
 |
Details in the house are stained with time. (Photo: VU LINH ) |
Dong Van Stone Plateau has been recognized by UNESCO as a Global Geopark, but there are still many layers of cultural sediments that have not been exploited. Research on restoration according to traditional techniques, preserving the materials, layout and spirit of the house is necessary.
The restoration of the Ha Sung ancient house should not stop at measures to prevent degradation, but should combine conservation with value promotion. The house can completely become a tourist attraction in community tourism routes, contributing to telling the historical-cultural story of the Mong people in the early 20th century in a vivid and authentic way.
Source: https://nhandan.vn/ha-sung-bong-thoi-gian-tren-cao-nguyen-da-post883067.html


![[Photo] General Secretary To Lam receives Chief of the Central Office of the Lao People's Revolutionary Party](https://vphoto.vietnam.vn/thumb/1200x675/vietnam/resource/IMAGE/2025/5/30/140435f4b39d4599a3d17975dfb444c5)
![[Photo] A delegation of 100 journalists from the Vietnam Journalists Association visits the soldiers and people of Truong Sa island district.](https://vphoto.vietnam.vn/thumb/1200x675/vietnam/resource/IMAGE/2025/5/30/0984a986227d4e988177f560d2e1563e)

![[Photo] Journalists moved to tears at the Memorial Service for the soldiers who died in Gac Ma](https://vphoto.vietnam.vn/thumb/1200x675/vietnam/resource/IMAGE/2025/5/30/9454613a55c54c16bf8c0efa51883456)

![[Photo] National Conference "100 years of Vietnamese Revolutionary Press accompanying the glorious cause of the Party and the nation"](https://vphoto.vietnam.vn/thumb/1200x675/vietnam/resource/IMAGE/2025/5/30/1cf6cd5c8a934ebfa347028dcb08358c)














![[Video] Vietnam strives to master the technology to produce 15 types of vaccines by 2030](https://vphoto.vietnam.vn/thumb/402x226/vietnam/resource/IMAGE/2025/5/30/9b660538f5aa46daaff8b19dc9ca8204)

![[Video] Announcing the score distribution of the 2025 HSA Competency Assessment exam](https://vphoto.vietnam.vn/thumb/402x226/vietnam/resource/IMAGE/2025/5/30/8f7b551d1e854f02a1873dcbf7f7a9ef)
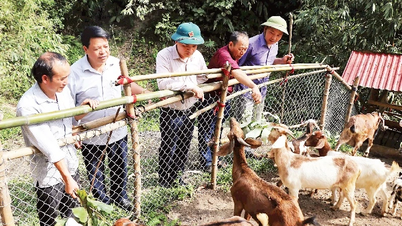
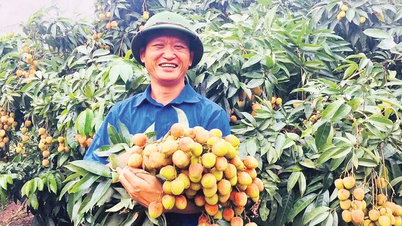





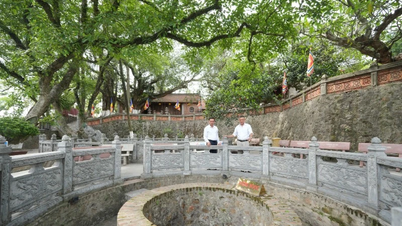
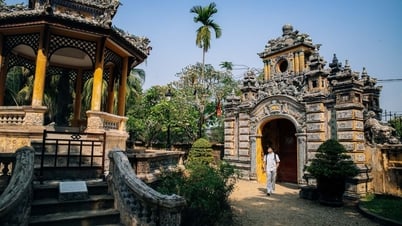



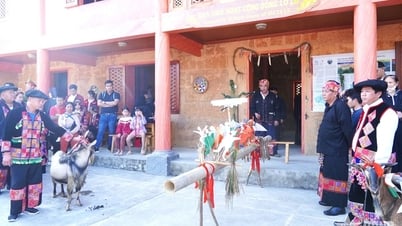






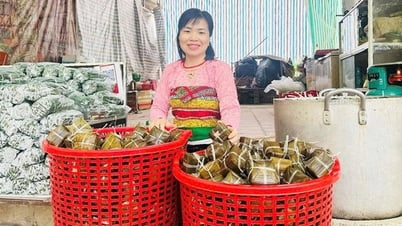












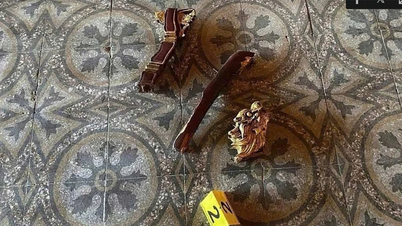
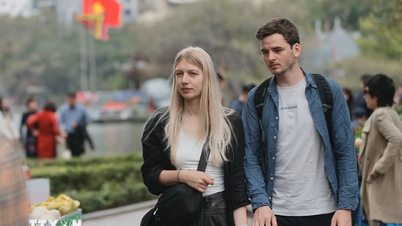






















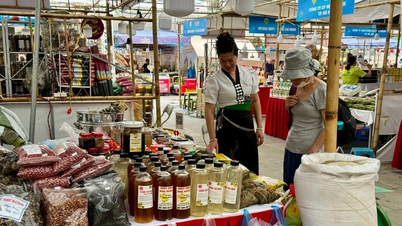
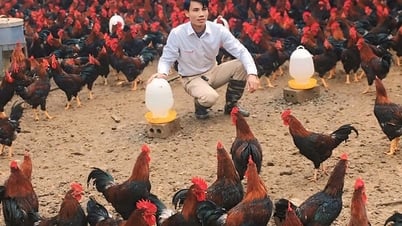

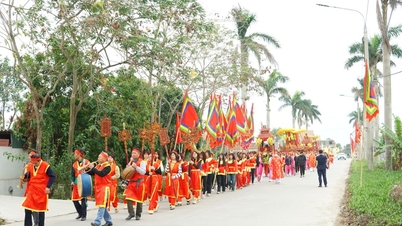

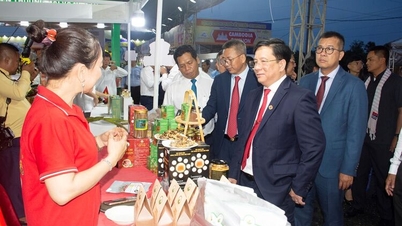




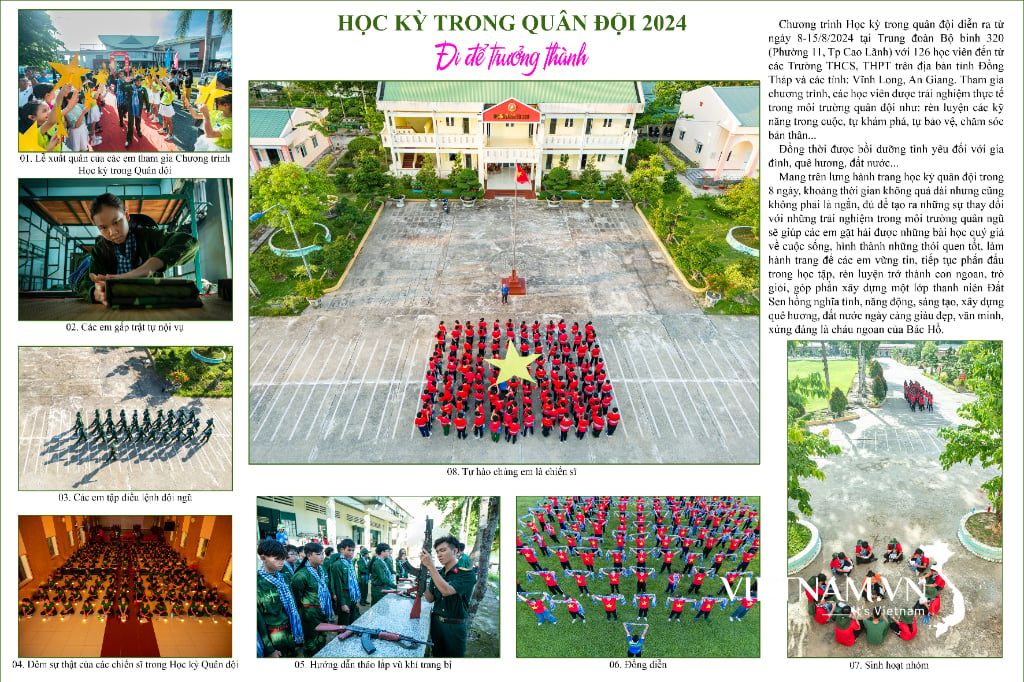


Comment (0)