RESTORING THE REMAINS OF THE ANCIENT CITY
Director of Da Nang Museum Huynh Dinh Quoc Thien expressed his excitement when providing Thanh Nien reporter with the design explanation of the construction drawings for the project to renovate, restore and embellish the Dien Hai citadel (phase 2). According to Mr. Thien, after 4 years of consolidating documents related to the citadel, holding many seminars to receive opinions from experts and related departments, there is now a sufficient scientific basis to implement phase 2 of the project.
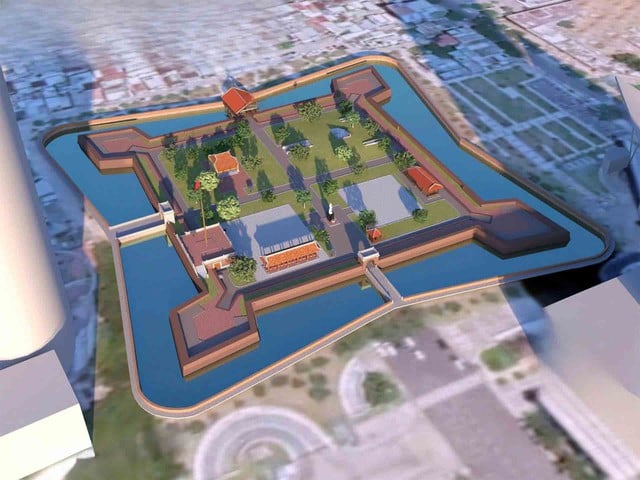
The appearance of Dien Hai citadel after the major restoration has an open landscape and many highlight works.
PHOTO: HOANG SON
"In phase 1, the project has been implemented mainly on the outside of the citadel such as: clearing the residential area; restoring the northern, western and southern embankments and moats; repairing the existing embankment; building a technical system, building a buffer space for the relic area... In phase 2, the inner citadel will be systematically restored on an area of 9,665 m2 ," said Mr. Thien.
The explanatory report quoted the opinion of researcher Nguyen Quang Trung Tien, stating that based on the regulations of the Nguyen Dynasty, it can be affirmed that the ancient Dien Hai citadel flagpole is located on the south side of the citadel, facing inland. With this analysis, the main direction of the construction will be south - north, the position of the flagpole will be in the south, leaning east and close to the southern moat of the relic site, the main citadel will be the southern citadel. Although the main direction in reality is currently not favorable in terms of location due to many constructions blocking the front, it is still suggested by important construction components such as bridges, entrance gates, flagpoles, etc.
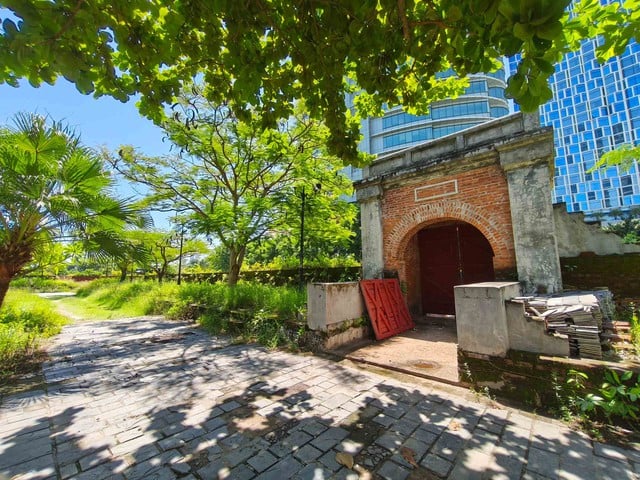
Of the three gates of Dien Hai citadel, only the southern gate retains its ancient shape.
PHOTO: HOANG SON
The consulting unit proposed to continue using the current eastern entrance (ie the gate located on Thanh Dien Hai Street) as the main entrance due to its convenient location for welcoming, organizing tours and gathering large crowds. The inner citadel area will only arrange toilets to meet urgent needs at the exhibition house and will limit the arrangement of toilets in many places for the reason of ensuring the spiritual element of the relic site. Mobile toilets will be arranged to meet the service needs at each time. The souvenir space and the art program organization area will be arranged based on the content, nature and theme of the organizer.
Notably, in this plan, structures such as the statue of General Nguyen Tri Phuong, the shrine, etc. are all arranged to be offset to the corners and not on the main axes. The shrine faces east (following the old direction of the statue) and is located in the southwest corner of the monument, with a small scale, ensuring that it does not overwhelm the common space of the entire monument area. In front of the monument is a large yard that can be used for ceremonies with large gatherings of people, etc.
ATTRACTIVE DESTINATION
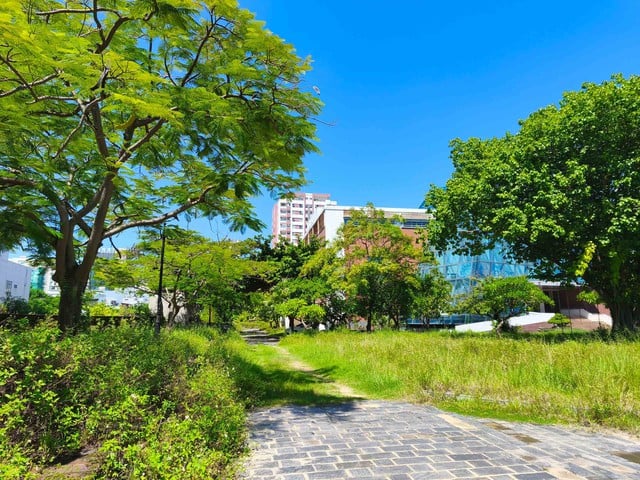
The area south of Dien Hai citadel is expected to be the place to restore the flagpole.
PHOTO: HOANG SON
From the project description as well as the overall architectural perspective, it can be seen that after the second phase of the major renovation, the current state of the Da Nang Museum, which originally occupied a large area in the inner city (now with a new facility), will be completely demolished to restore many other structures, including the western gate.
According to the archives of the French School of the Far East (EFEO), the drawing of the 4th year of Minh Mang (July 2, 1823), Dien Hai citadel had 3 gates: east, west, and south. During the war, the west gate collapsed. Because the scientific basis for restoring the gate architecture is still limited, in phase 2, the restoration of the west gate has not been included, only signs and explanations have been attached. Da Nang City will build a new bridge at the west gate to further illustrate the image of the ancient citadel as a whole.
Regarding the east gate, according to the general planning of Da Nang City, this is an extremely important location in connecting with the surrounding areas. Based on old documents, the location, scale, size, and shape of the remaining wall will be restored to the east gate based on further reference to the architecture of the south gate. During the implementation process, we will continue to research and collect more scientific data through the results of archaeological surveys to adjust the appropriate plan. Notably, with the recognition that the flagpole is always a sacred symbol of any citadel as well as a symbol of victory and sovereignty, in phase 2, the flagpole in Dien Hai citadel will be restored.
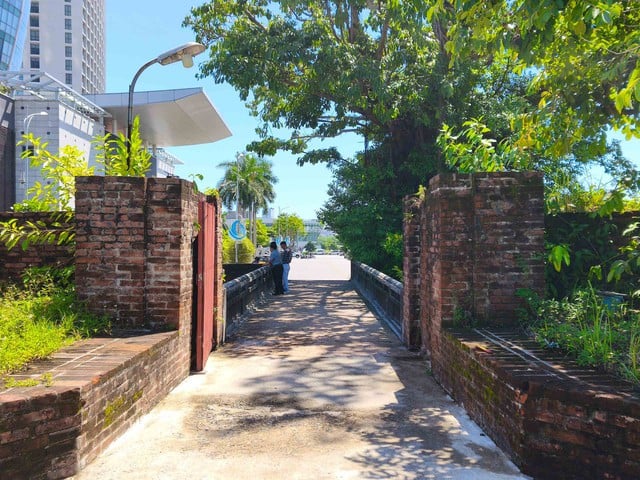
Although it is a side gate, the east gate is currently the best traffic connection location of Dien Hai citadel.
PHOTO: HOANG SON
According to the analysis of researcher Nguyen Quang Trung Tien, the flagpole is located in the south of the citadel, has a fairly large scale with very specific regulations and parameters of the Nguyen Dynasty. Based on the analysis and available documentary images, the consulting team proposed the direction of the flagpole to be located in the south-east direction, consisting of 2 main components: the pedestal (15.04 m wide, 12.69 m deep, 2.82 m high) with 2 3.8 m wide stairs going up from the east and west sides; the flagpole in the middle of the pedestal has 2 sections (section 1 is 15.275 m high, section 2 is 8.25 m high).
The interesting point is that after the restoration, Dien Hai citadel will display 12 cannons in the gun house, 2 cannons are placed in front of the flagpole; 2 cannons will be recovered at the General Science Library. Researchers also hope that during the archaeology and restoration process, more cannons can be discovered.
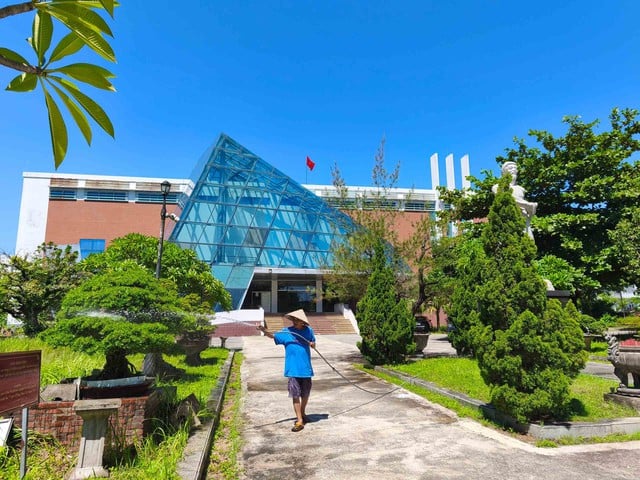
The old Danang Museum in Dien Hai city center will be completely demolished.
PHOTO: HOANG SON
The statue of General Nguyen Tri Phuong, built in 1986, will be kept intact, only the pedestal will be restored to increase its solemnity. In addition, in this plan, Da Nang City will also build a shrine (58 m2 wide) to commemorate the heroic soldiers; build a guard house, a rest house, etc.
Within the inner city area, there will be an exhibition hall that displays all documents, images, and artifacts related to Dien Hai citadel, combining modern technology to simulate and clarify the historical value of the relic. The project is completely underground, with modern architecture, not obstructing the overall view. Inside, there is a main exhibition room, a 3D virtual reality experience room, an office, etc.
"The highlight is the 3D sand table spaces simulating the terrain and battle history, combining sound and light; 3D films and virtual reality experiences recreating the process of building the citadel, as well as typical battles, especially the first battle when France attacked Da Nang. This space will help visitors both access original documents and "relive" the battlefield atmosphere, increasing the attractiveness and educational value of the relic," said Director of Da Nang Museum Huynh Dinh Quoc Thien.
Special value of Dien Hai citadel
Dien Hai Citadel is a rare relic remaining from the early days of the resistance against the French (1858 - 1860), associated with the Da Nang defense line commanded by the famous general Nguyen Tri Phuong. This is an important relic marking a historical turning point when the Vietnamese army first faced a modern Western expeditionary army. The citadel is not only a symbol of patriotism and the indomitable spirit of the people of Da Nang, but also a milestone that opened the modern period of the nation's history.
Source: https://thanhnien.vn/he-lo-dien-mao-thanh-dien-hai-sau-cuoc-tu-bo-lich-su-185250914180455365.htm


![[Photo] Fall Fair 2025 and impressive records](https://vphoto.vietnam.vn/thumb/1200x675/vietnam/resource/IMAGE/2025/11/03/1762180761230_ndo_br_tk-hcmt-15-jpg.webp)

![[Photo] Lam Dong: Close-up of illegal lake with broken wall](https://vphoto.vietnam.vn/thumb/1200x675/vietnam/resource/IMAGE/2025/11/03/1762166057849_a5018a8dcbd5478b1ec4-jpg.webp)
![[Photo] General Secretary To Lam receives Singaporean Ambassador Jaya Ratnam](https://vphoto.vietnam.vn/thumb/1200x675/vietnam/resource/IMAGE/2025/11/03/1762171461424_a1-bnd-5309-9100-jpg.webp)
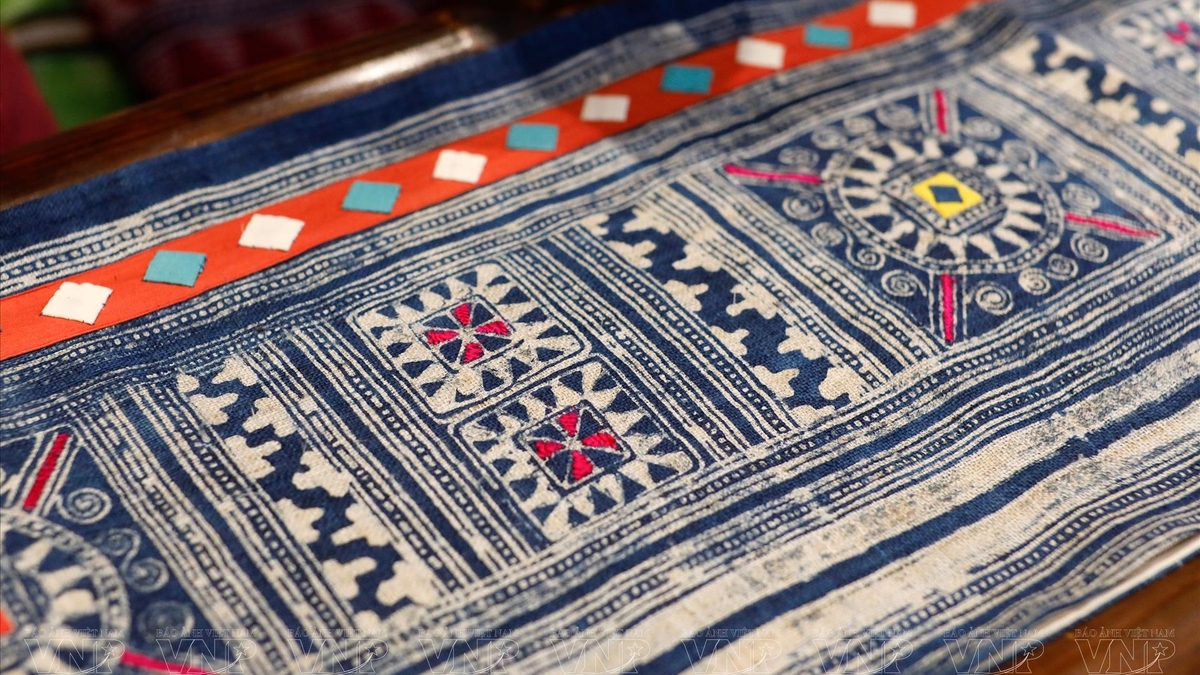
![[Photo] Prime Minister Pham Minh Chinh receives the Chairman of the Japan-Vietnam Friendship Association in the Kansai region](https://vphoto.vietnam.vn/thumb/1200x675/vietnam/resource/IMAGE/2025/11/03/1762176259003_ndo_br_dsc-9224-jpg.webp)


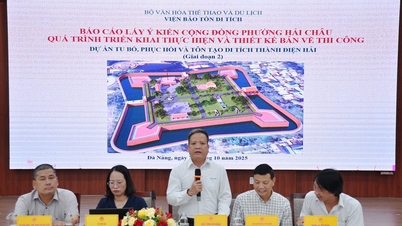

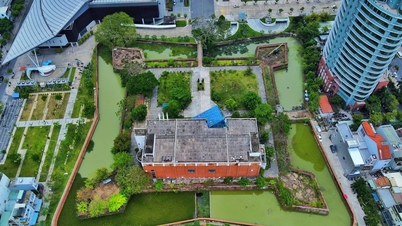


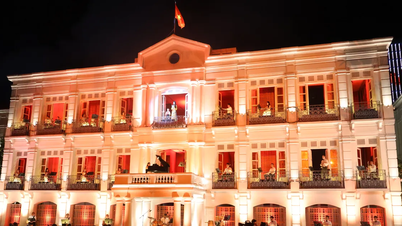


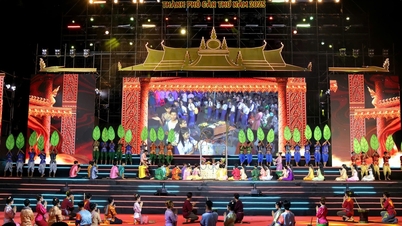
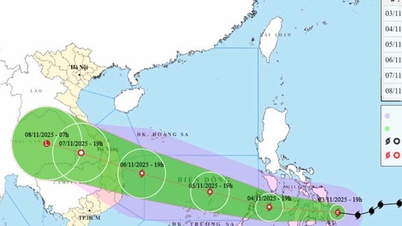

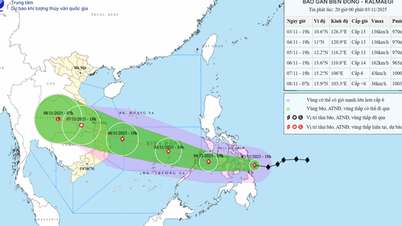
























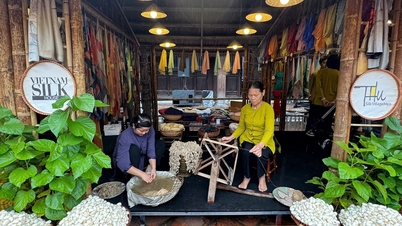

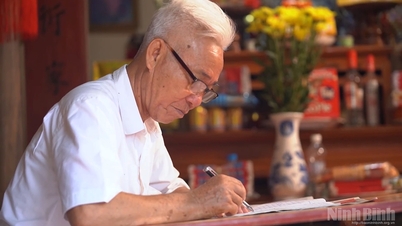

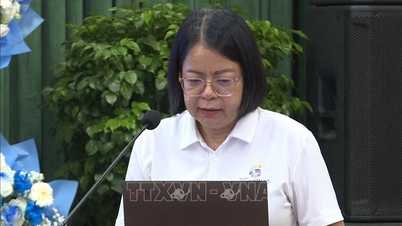
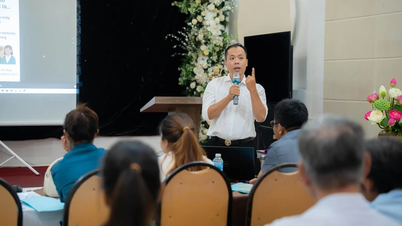

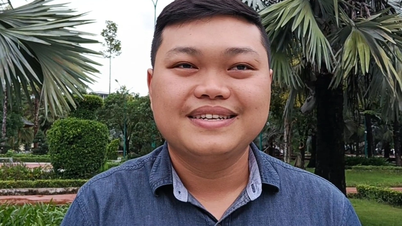








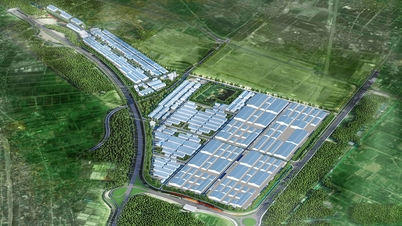





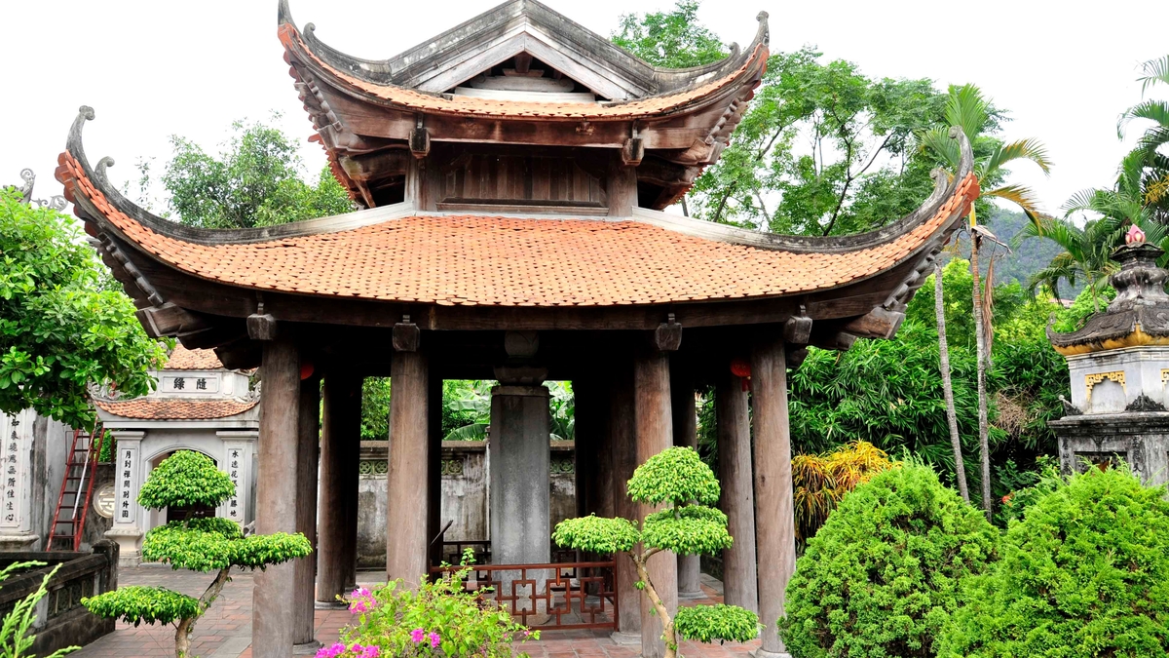

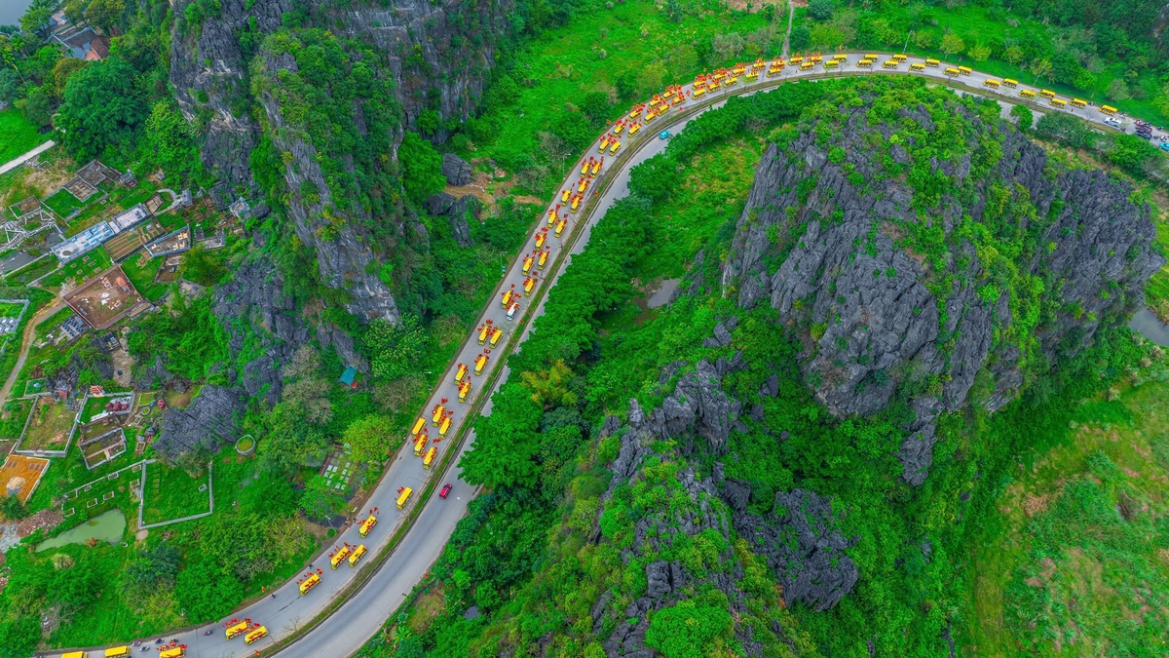
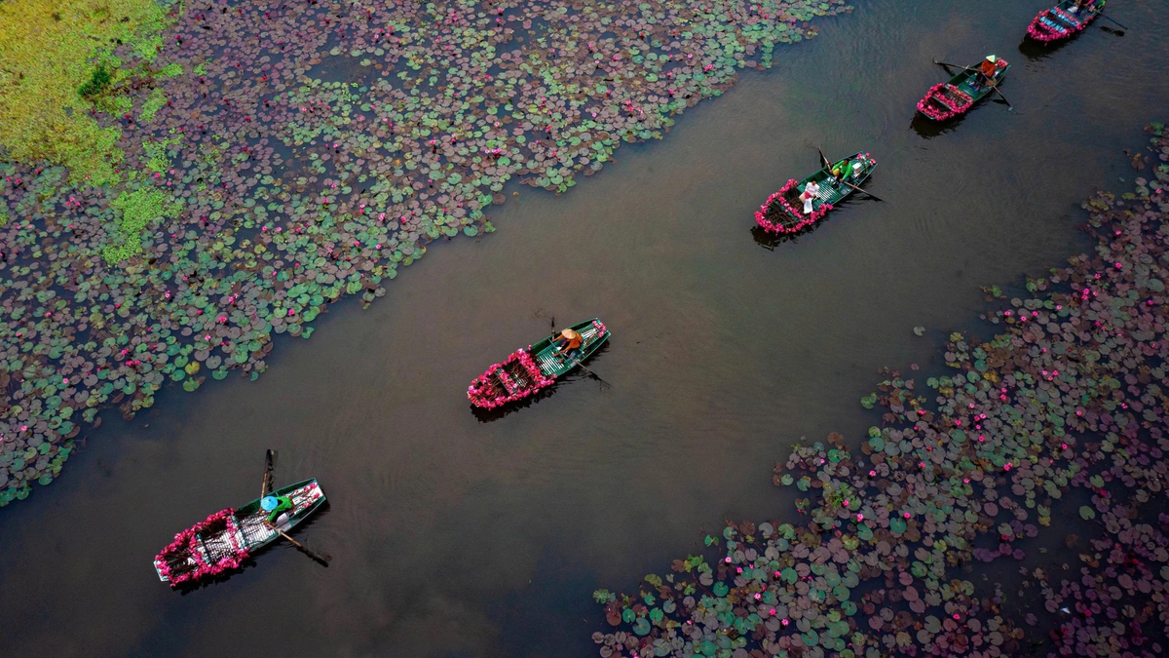
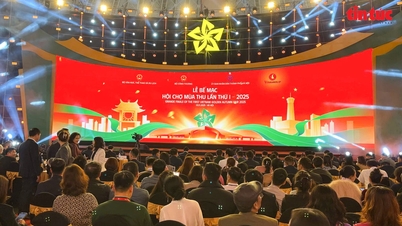






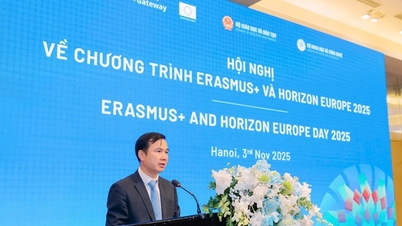







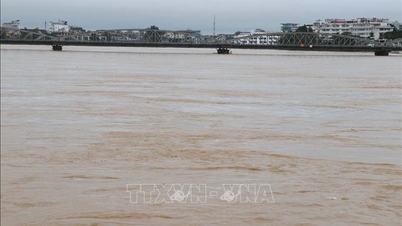
















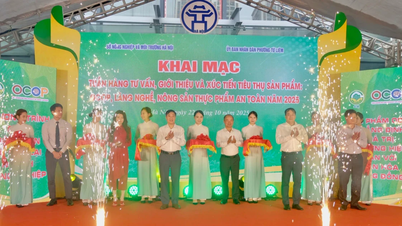






Comment (0)