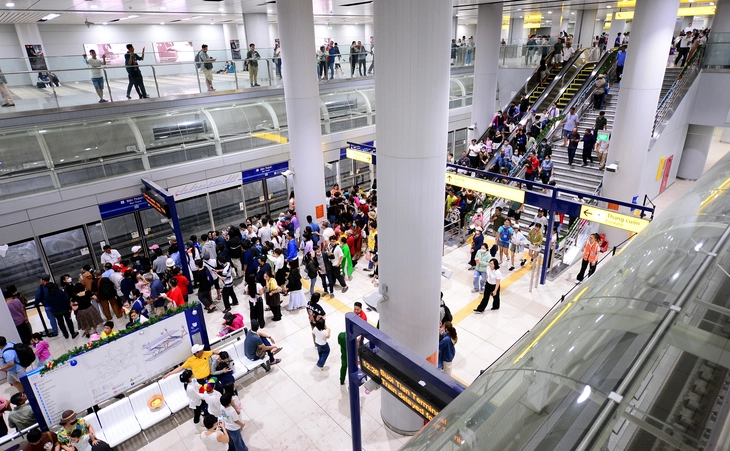
Ben Thanh Station with modern rail system, platform and has connections for commercial activities and customer services - Photo: Q.DINH
Increase modern conveniences
The underground space in front of Ben Thanh market has a modern and multifunctional Ben Thanh metro station, with 4 underground floors at a depth of about 32m, 236m long, 60m wide. This is the center, the transfer point between the urban railway lines of Ho Chi Minh City.
Currently, Ben Thanh Station has 6 entrances and exits connecting the urban area, of which entrances 1 and 2 are located at 23-9 Park; entrance 3 is on the side of Ben Thanh Market, near the intersection of Phan Chu Trinh - Le Lai Street; entrances 4 and 5 are directly connected to the underground floor of One Central HCM building and entrance 6 is located in front of the railway building, near the intersection of Ham Nghi - Huynh Thuc Khang Street.
The station area on the first floor has the main lobby, ticket counter and control gates. The second floor is where passengers board the train, with a modern rail system and platform. The remaining two floors are for technical items and commercial spaces, passenger service facilities. However, commercial items, services, parking lots... are not yet available.
In this station area, there are mainly vending machines for drinks, there are no facilities providing services or commerce. Next to Ben Thanh station is the City Theater station and Ba Son station, there are facilities providing food and beverage services and buying and selling goods.
Thus, according to the planning, in the near future, with many metro lines connecting Ben Thanh station with the cluster of stations nearby, underground space in Ben Thanh area needs to be researched to synchronize the planning and development of underground space, increase the area of parking, commercial services to reduce the load on the ground space, improve land use efficiency and maximize the value of the central area.
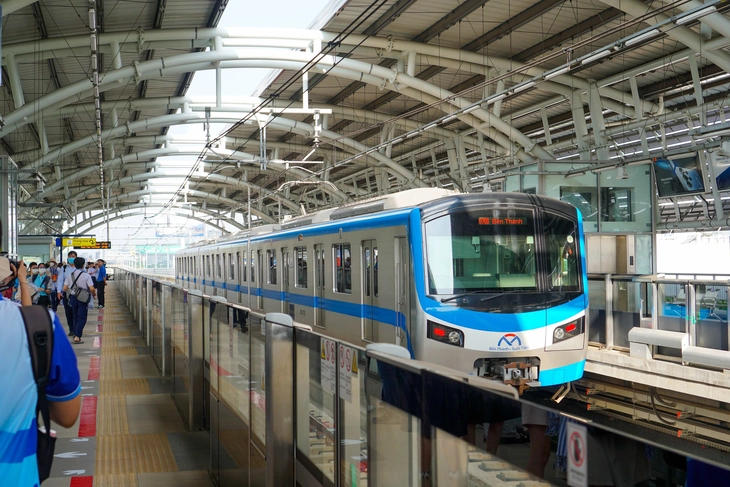
Metro to Ben Thanh station - Photo: PHAN NHAT HUY
Balance traffic pressure for central areas
Currently, above Ben Thanh station, the square project is gradually taking shape and changing the face of the urban landscape in the central area. The square with a total renovated area of nearly 59,000m2, divided into four zones, is expected to be like Times Square in New York when completed.
According to architect Khuong Van Muoi, with a "golden" location connected to Le Loi axis, 23-9 park, connecting with Nguyen Hue, Ham Nghi, Ton Duc Thang axis... along with being connected to the metro system, this area will create an important traffic and commercial center.
However, the underground space of Ben Thanh station has not been exploited adequately, mainly serving the travel needs of people.
Therefore, to create an overall underground space with full facilities and services to serve the diverse needs of passengers as well as to maximize the value of the space in the Ben Thanh market area, it is necessary to further research and synchronously implement the underground space planning in the Ben Thanh market area.
Commenting on Ho Chi Minh City's support for research into investing in 12.5 hectares of underground space in the Ben Thanh market area, Dr. Pham Viet Thuan, Director of the Ho Chi Minh City Institute of Natural Resources and Environment Economics , said it is very necessary.
This is where many heritage buildings are concentrated such as Ben Thanh market square, Quach Thi Trang square, Le Loi and Nguyen Hue streets, connecting to Bach Dang wharf, Nha Rong wharf...
Ben Thanh market area has the central metro station No. 1 and other upcoming metro lines. Ben Thanh has an additional station at the starting point of the metro line to Can Gio in terms of transport infrastructure, services, trade, and tourism . At the same time, Mr. Thuan also said that the implementation process needs to be carefully evaluated to balance traffic pressure for the central area.
In the urban planning of Ho Chi Minh City with a vision to 2050 approved by the Prime Minister in December 2024, the underground space system in Ho Chi Minh City is recognized to form a new development space for Ho Chi Minh City.
Most recently, the planning orientation for underground space in the entire city and the central urban area in the general planning of Ho Chi Minh City was approved by the Prime Minister in Decision 1125 (June 2025).
According to these orientations, the organization of urban underground space in urban development areas, especially in central and existing urban areas, will be encouraged, connecting with underground public transport systems, parking lots and underground pedestrian tunnels to form a complete underground space system, reducing pressure on ground transportation...
Source: https://tuoitre.vn/khu-vuc-ben-thanh-se-tro-thanh-trung-tam-khong-gian-ngam-20251101081945376.htm



![[Photo] President Luong Cuong receives US Secretary of War Pete Hegseth](https://vphoto.vietnam.vn/thumb/1200x675/vietnam/resource/IMAGE/2025/11/02/1762089839868_ndo_br_1-jpg.webp)



![[Photo] Lam Dong: Images of damage after a suspected lake burst in Tuy Phong](https://vphoto.vietnam.vn/thumb/1200x675/vietnam/resource/IMAGE/2025/11/02/1762078736805_8e7f5424f473782d2162-5118-jpg.webp)
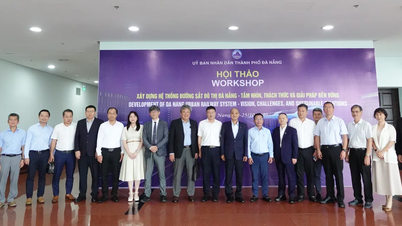

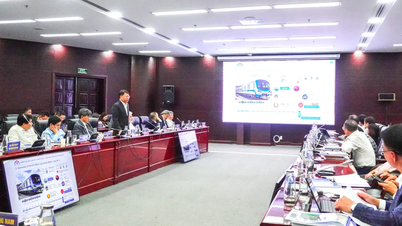




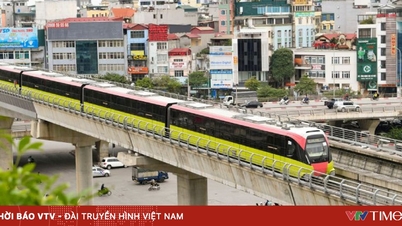




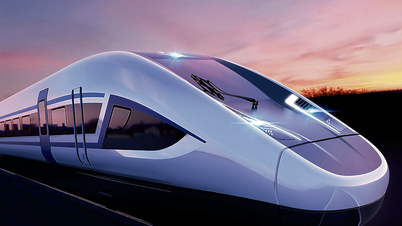





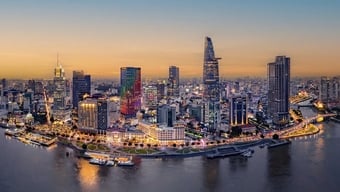










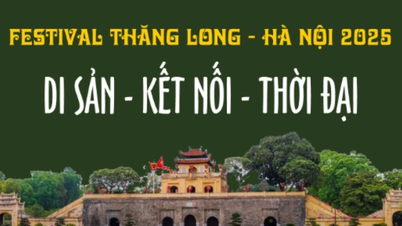
















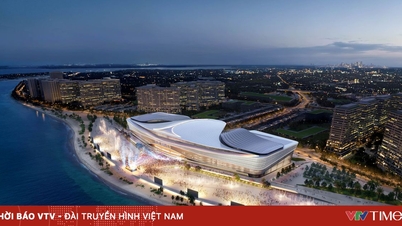


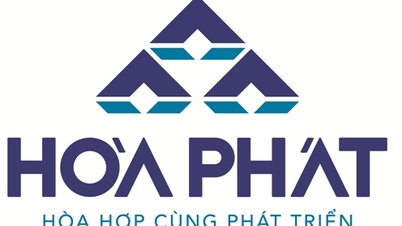


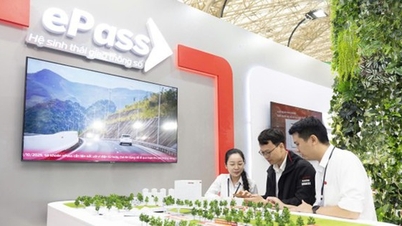



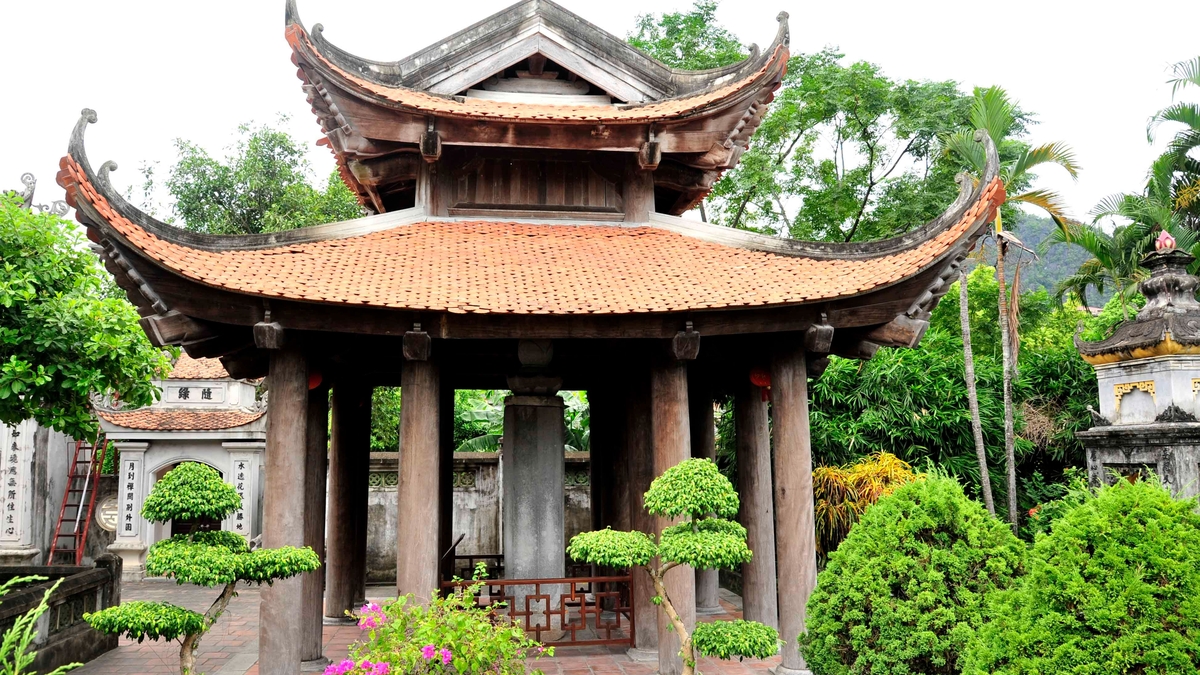







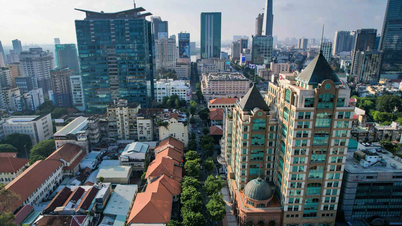
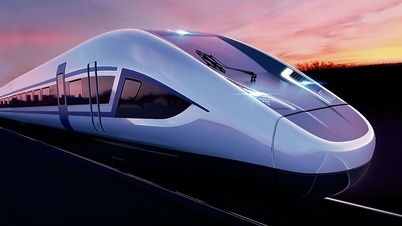

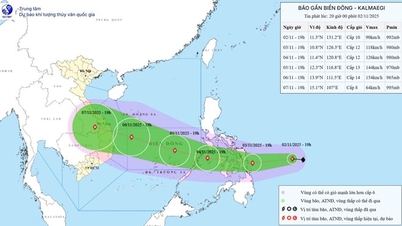








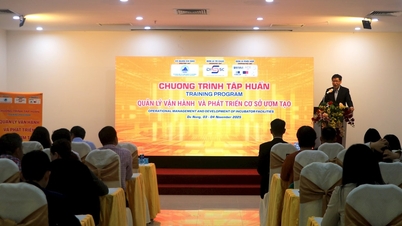

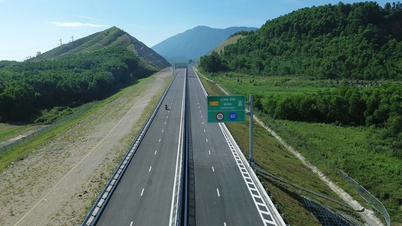

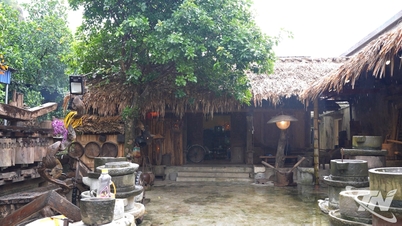


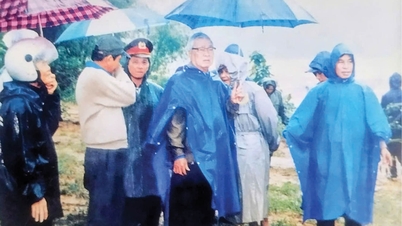

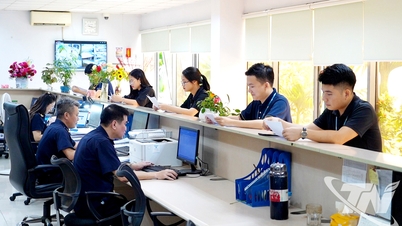


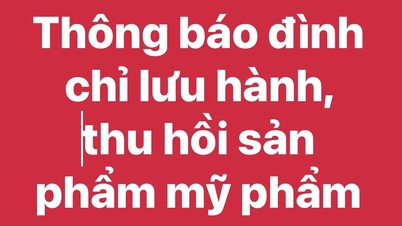





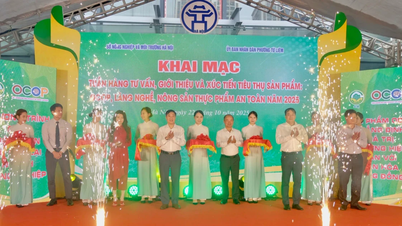





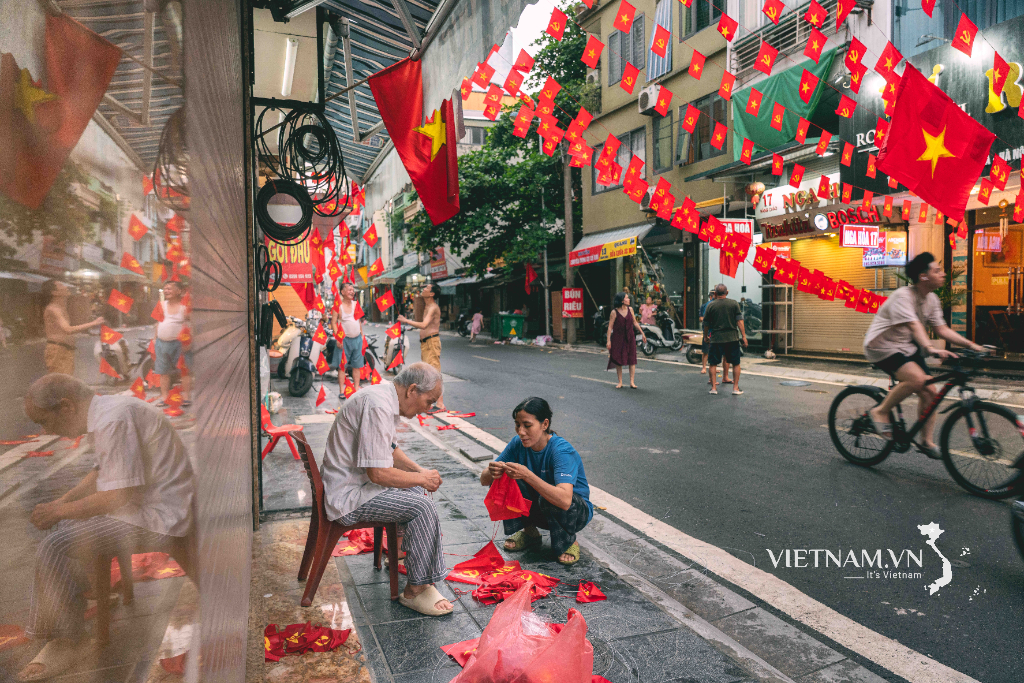
Comment (0)