The house with the upper half invisible
The project consists of two blocks of different sizes, designed in contrasting color tones to create the feeling that the upper floor does not exist.
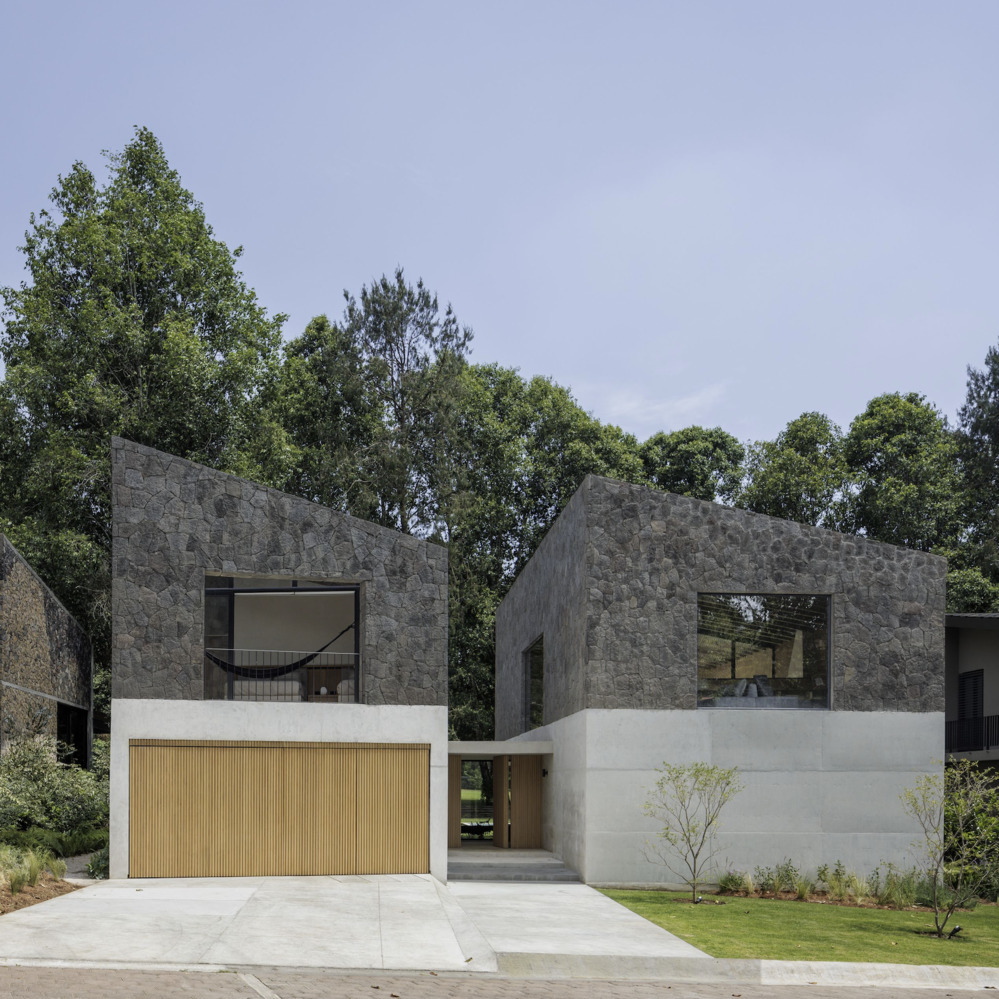
The house has two floors, built on a 400 m2 plot of land in Mexico.
The project is designed into two main blocks of different sizes, to create private living spaces according to the needs of the homeowner. The lower half of the house is made of concrete and the upper part is covered with volcanic stone, a contrasting combination, creating the feeling that the entire second floor of the house is "invisible", blending into the surrounding nature.
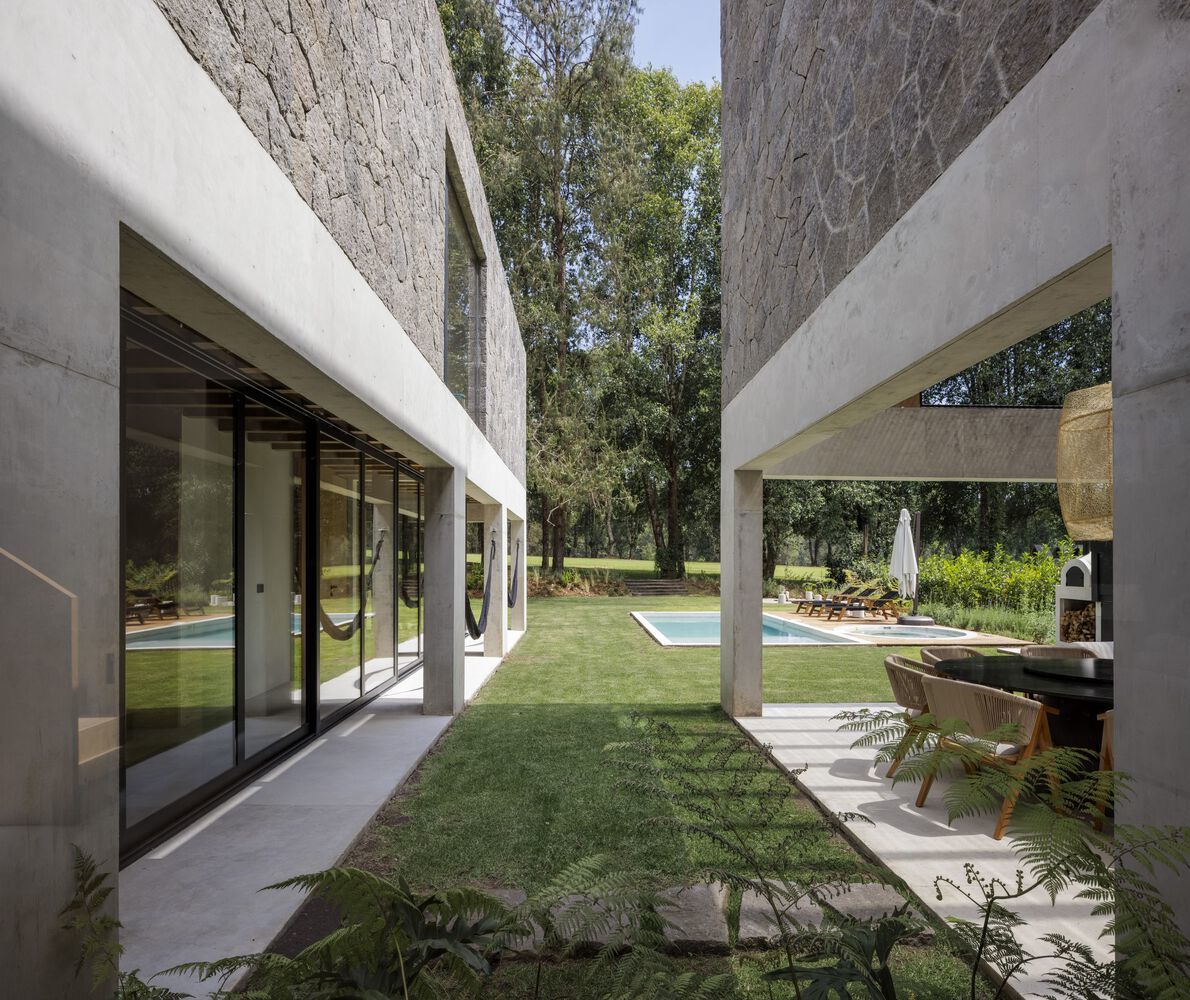
Surrounding the building is a spacious garden with a swimming pool and trees. The space between the two blocks helps increase convection and cross ventilation.
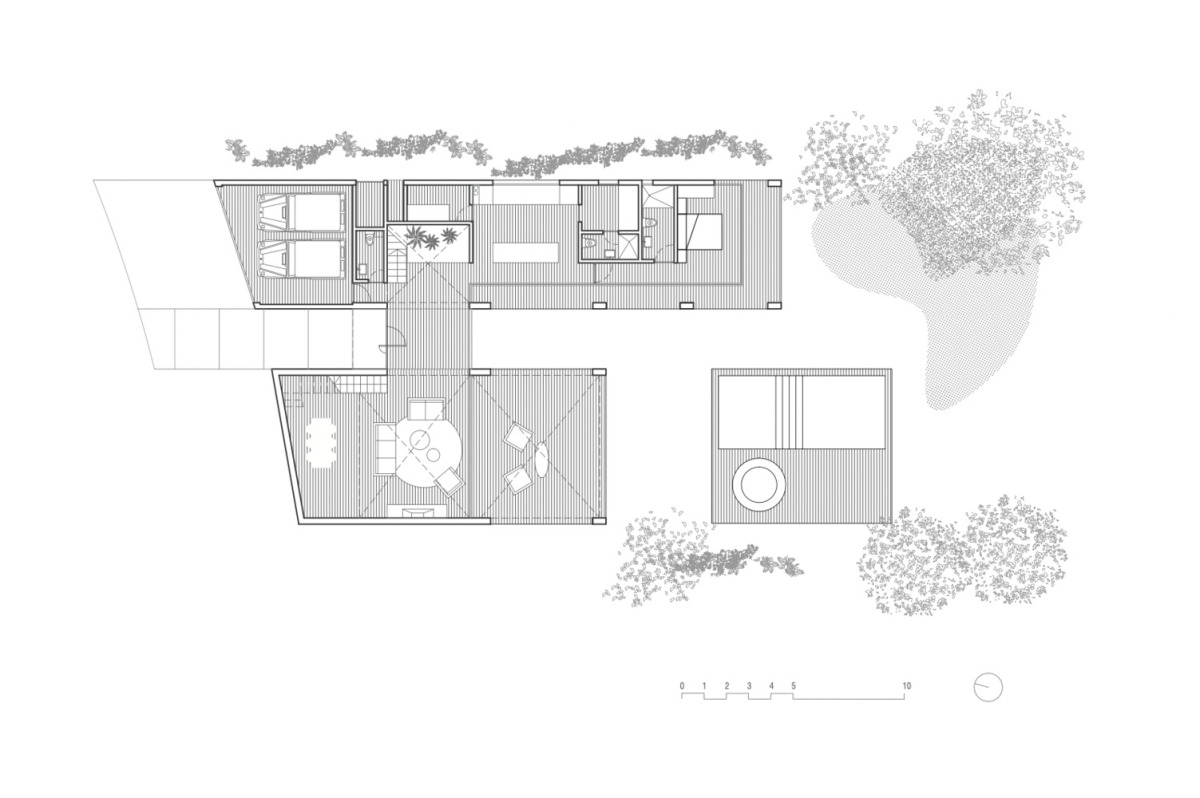
First floor plan.
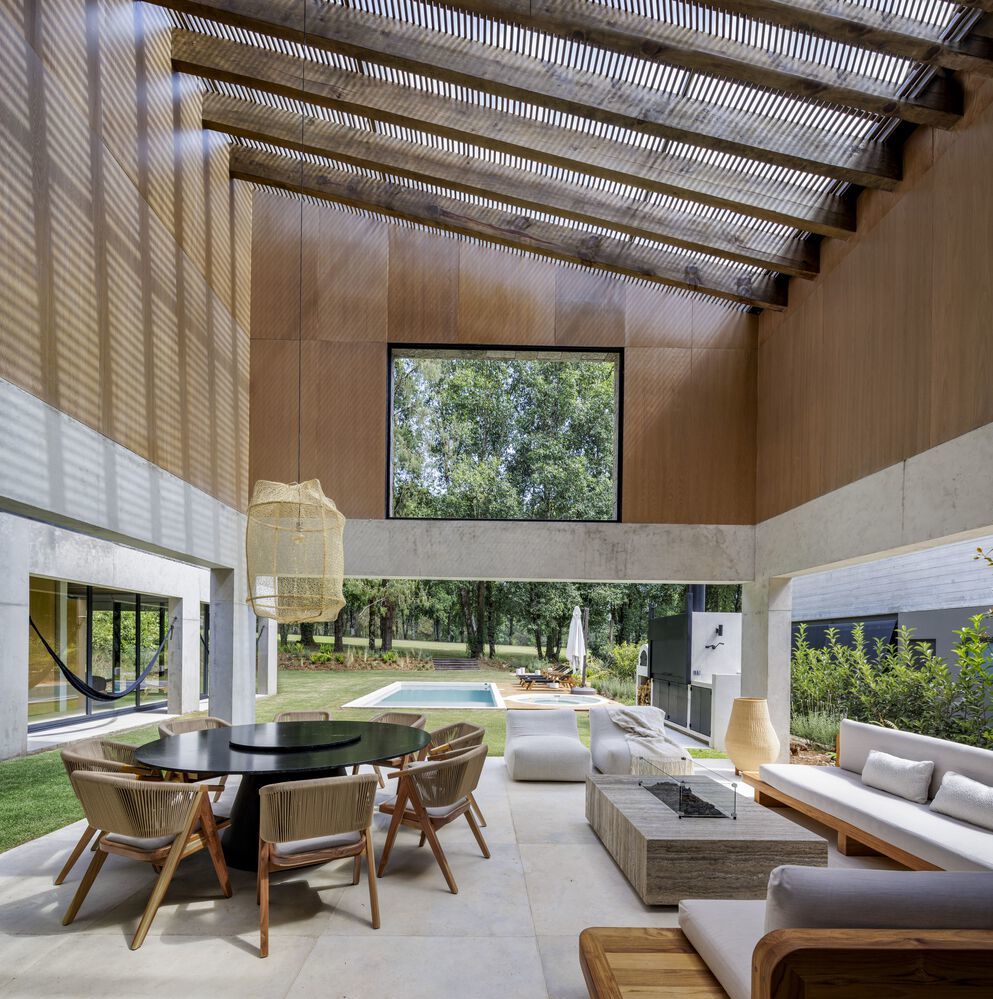
The small block is arranged with a common living space, with a living room and dining area located under the atrium, a covered terrace, and a mezzanine used as a TV room.
The upper half of the building is clad in wood, instead of keeping the original volcanic stone material as the exterior shell, to bring a feeling of warmth and comfort.
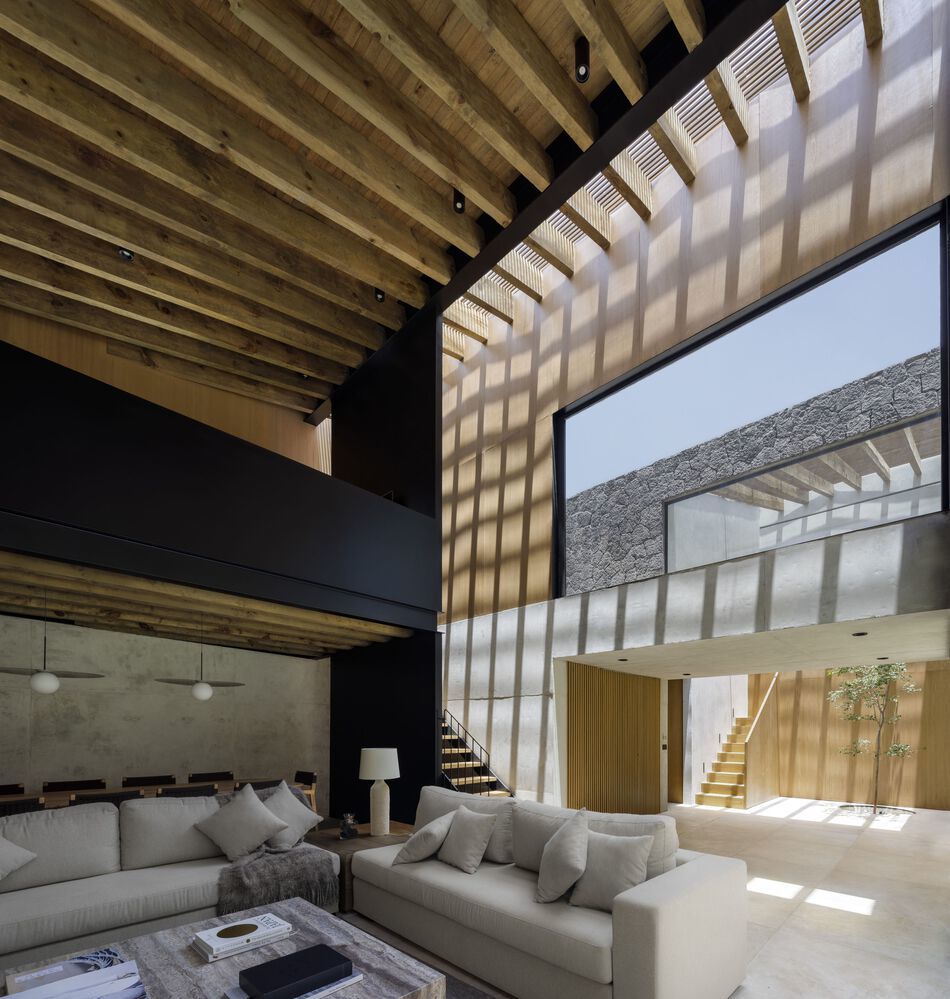
Thanks to the open space, skylights and good use of glass walls, the space inside the house is always filled with natural light.
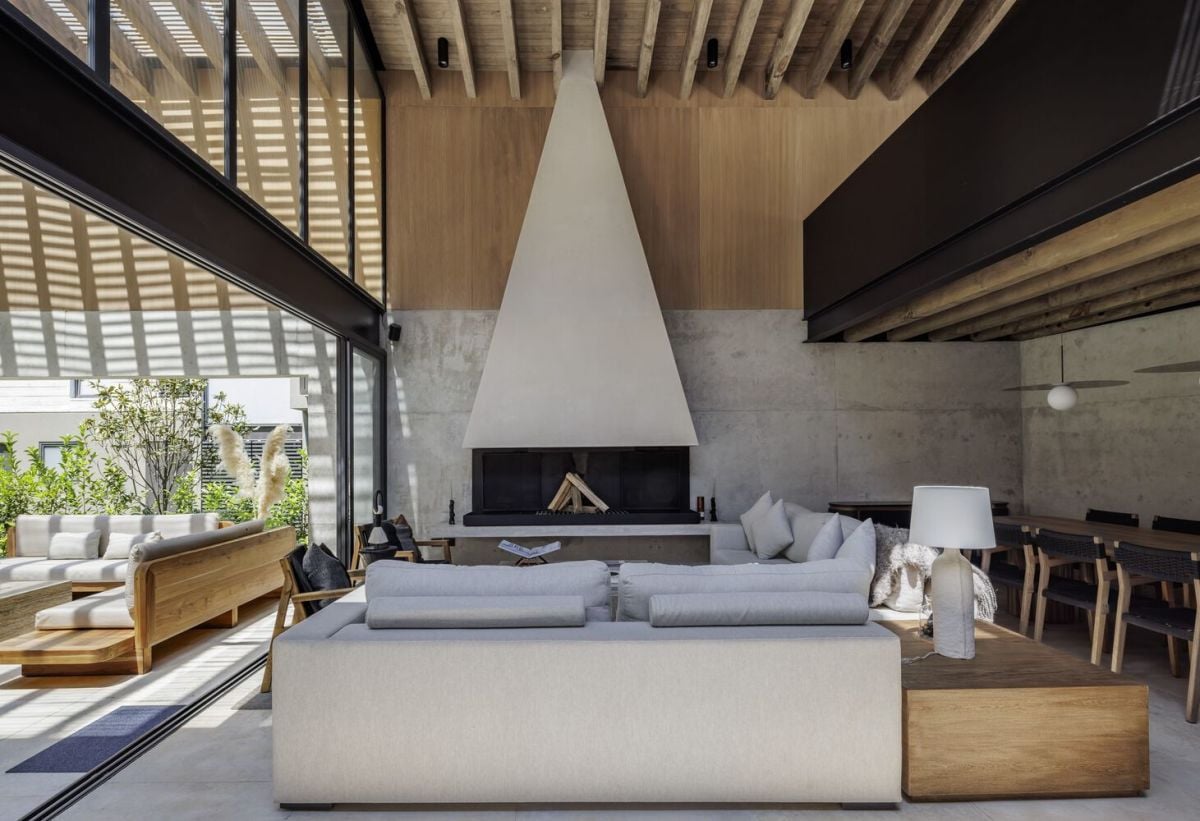
The living room is located next to a covered terrace and a large dining table, convenient for organizing parties and gatherings, as it can serve many guests at the same time.
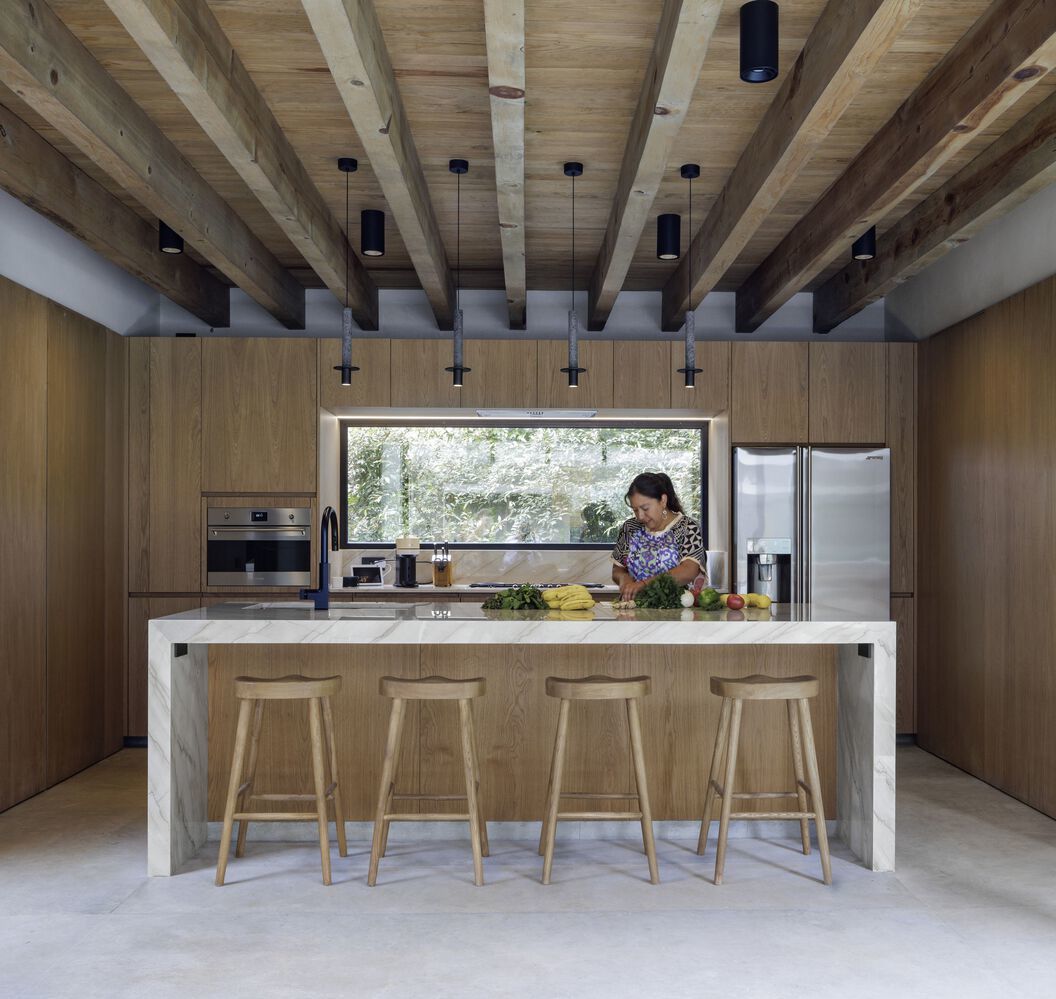
Kitchen with large windows for light and ventilation, kitchen island for convenient food display.
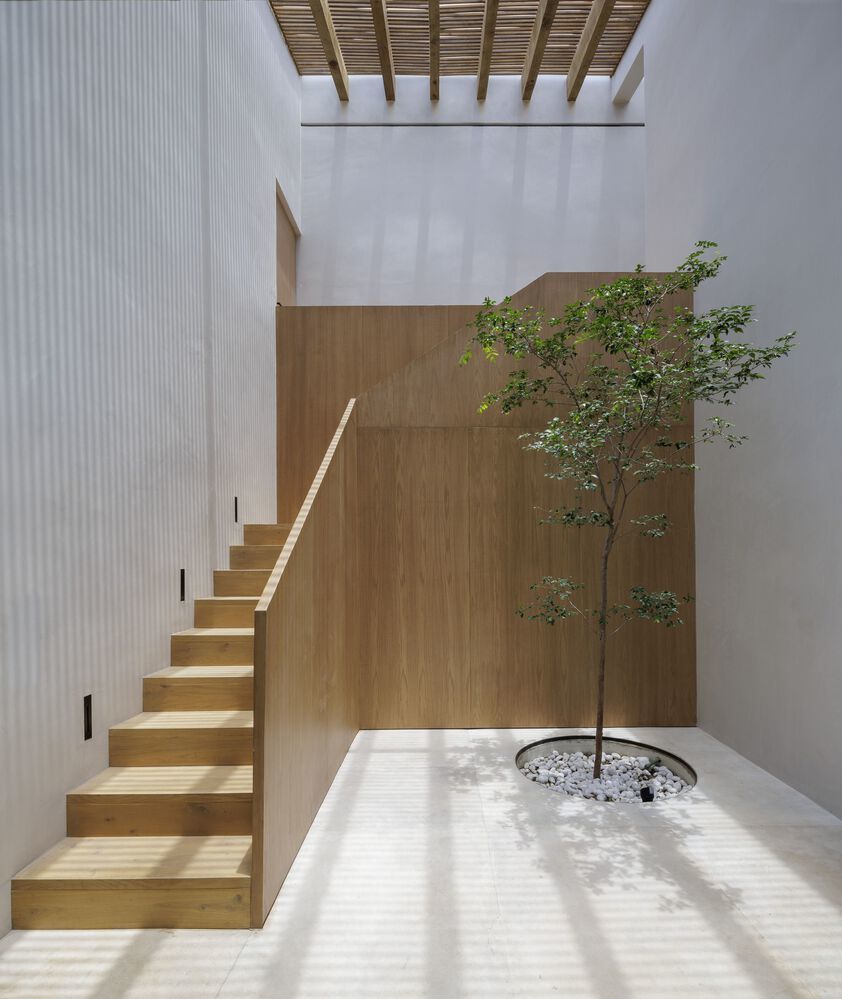
The path to the second floor is located entirely below the skylight, with trees planted to create green space.
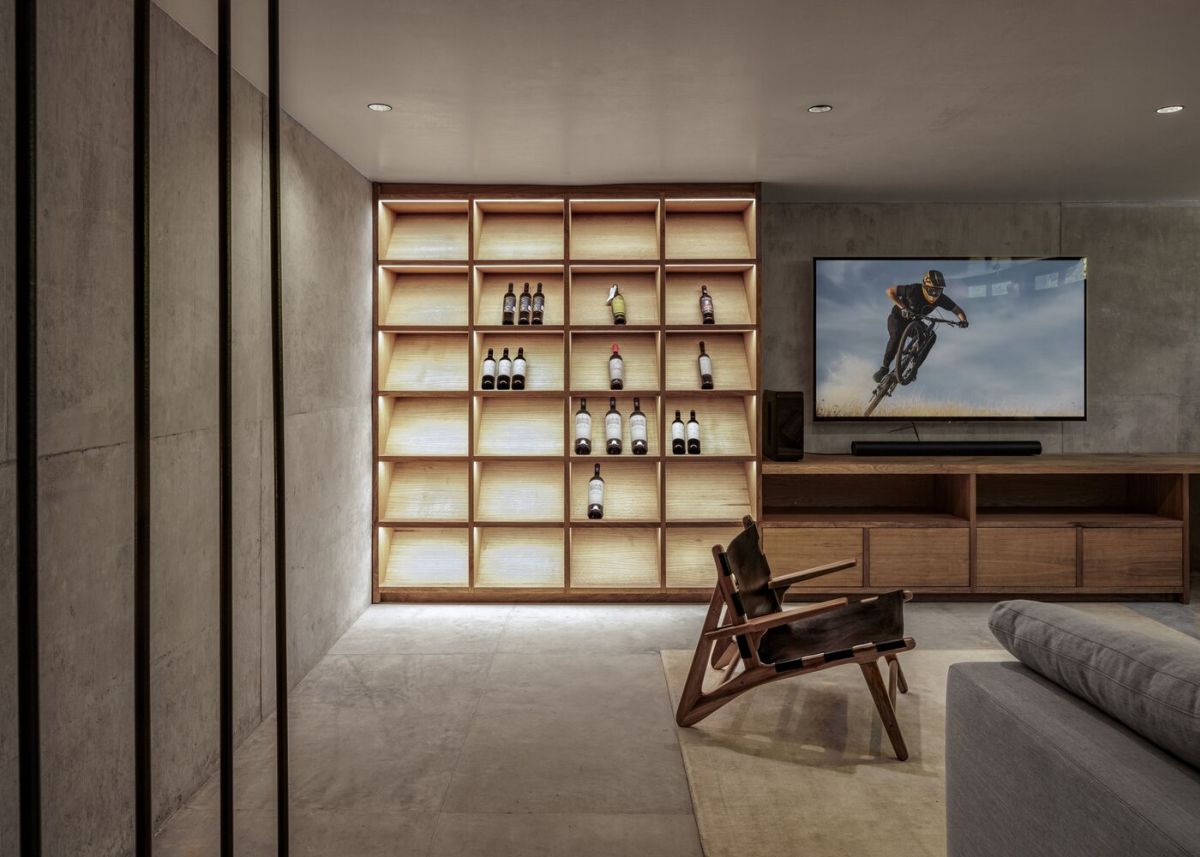
The mezzanine is designed as a TV room and wine cabinet, a private resting space for the homeowner.
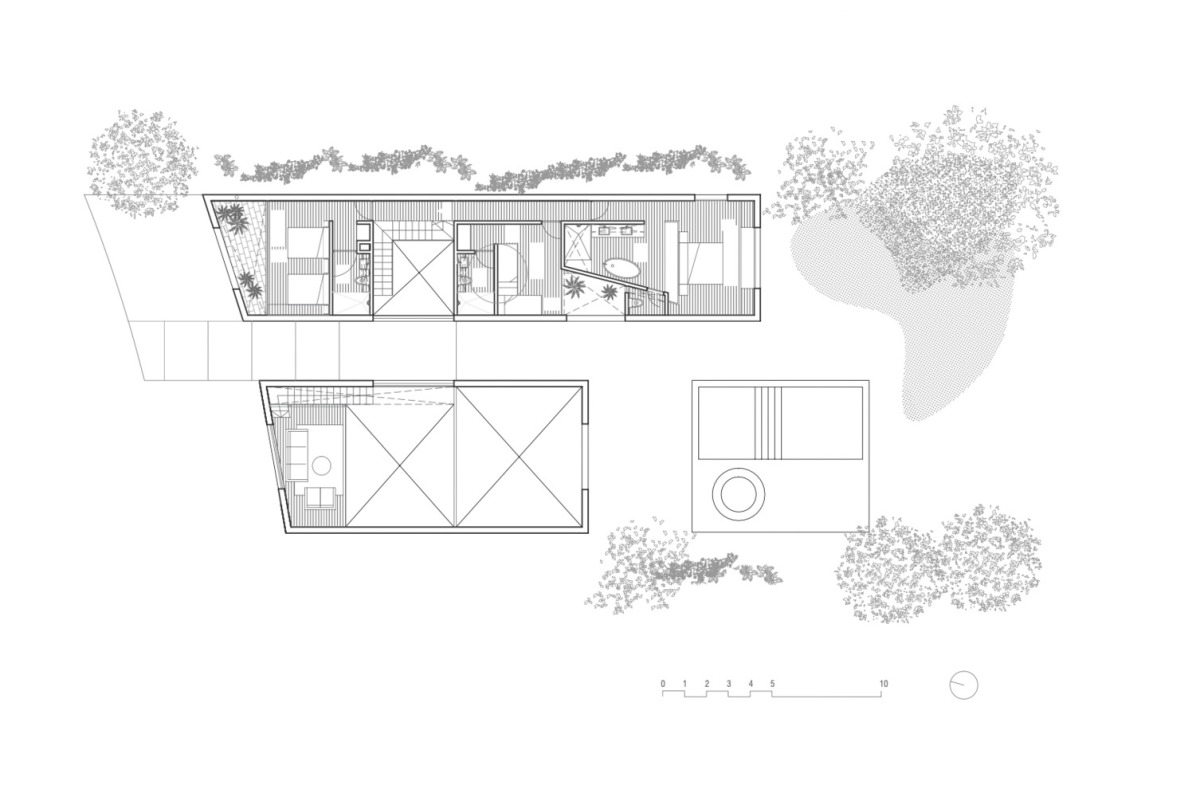
Second floor plan.
The project was designed by the architectural office Cadaval Estudio (Mexico), completed in 2023. The cost was not disclosed.
86 m2 apartment simulates space
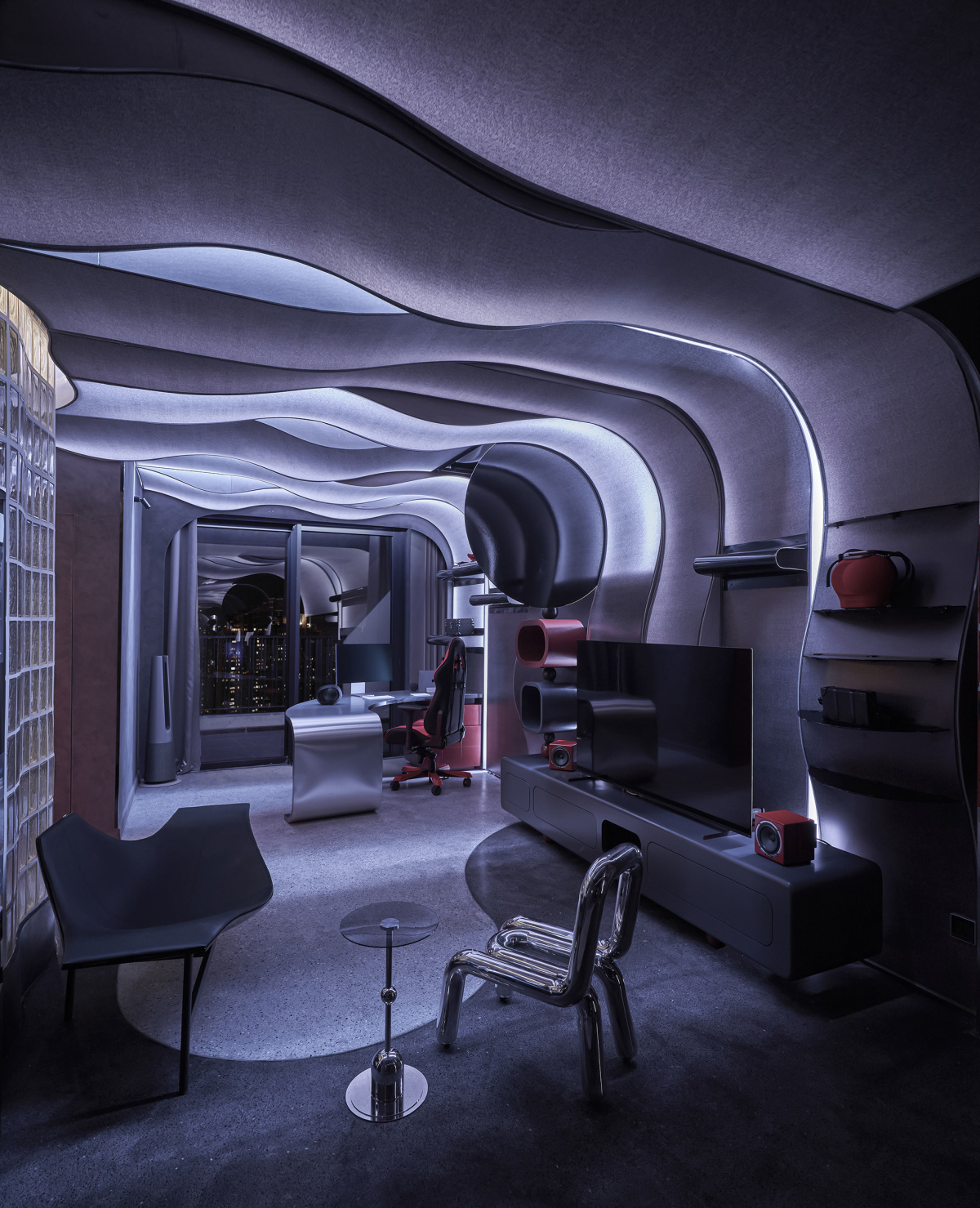
The apartment has an area of 86 m2, located in an apartment project in Ho Chi Minh City, and is home to a young single man.
The homeowner, who has a strong personality, gave the design team a challenging task: to create a living space with a bold style. Accordingly, the apartment had to be reminiscent of outer space and inspired by the favorite movie "Breaking Bad", combining classic - modern - futuristic colors at the same time.
The design team has come up with a solution that balances the necessary functions, interweaving strong design lines, meeting the homeowner's preferences and desires.
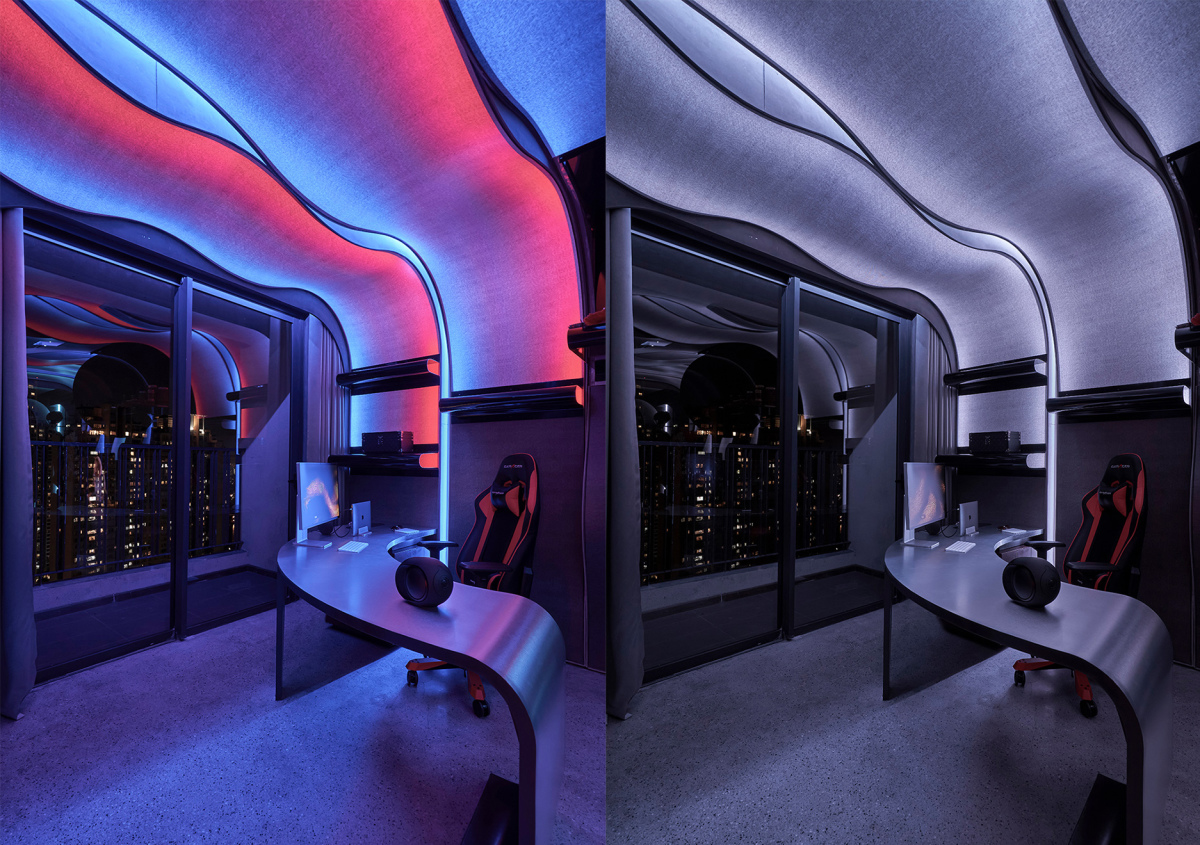
The apartment has one bedroom, living room - kitchen - dining room connected to the working area and two bathrooms.
The office is located in the best position in the apartment, next to the balcony. The modern lighting system allows changing to many different color tones, depending on usage needs.
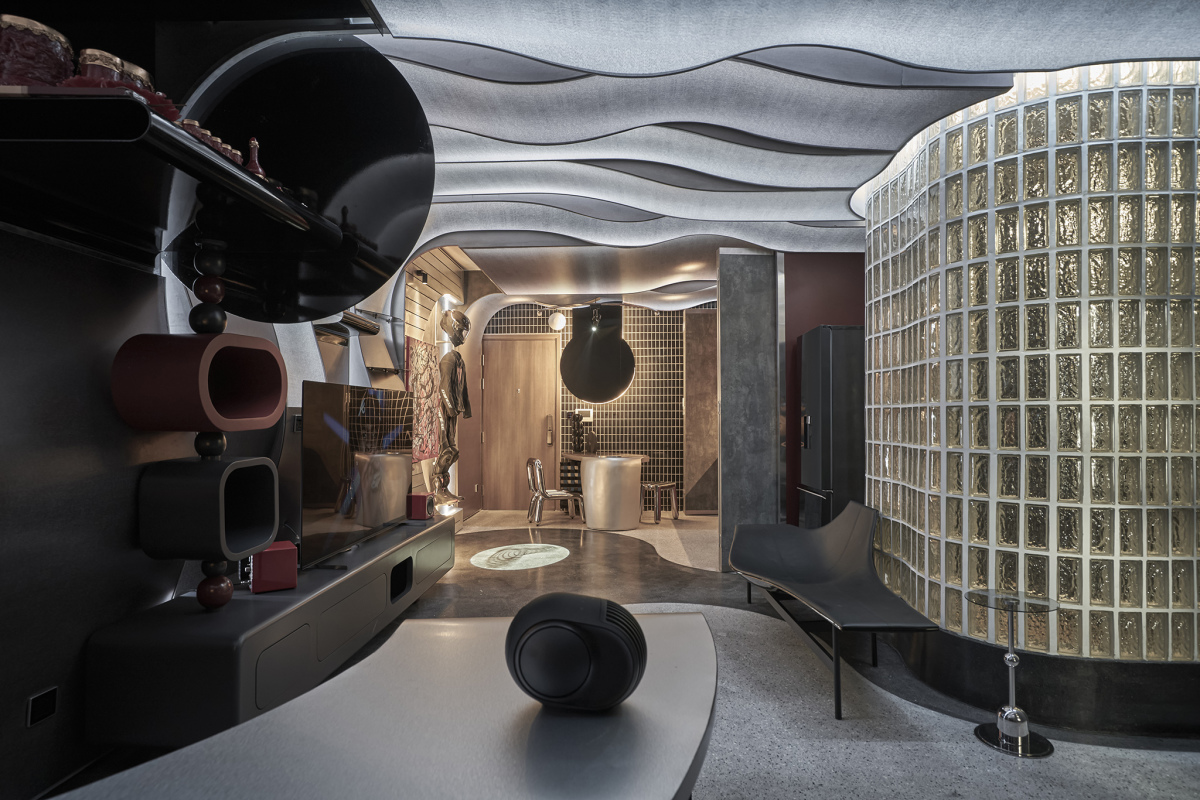
Adjacent to the working corner is the common living space including the living room, kitchen and dining room. To highlight the theme, the design team chose the main materials including stainless steel, metal, glass mirrors, along with interior details with unique designs.
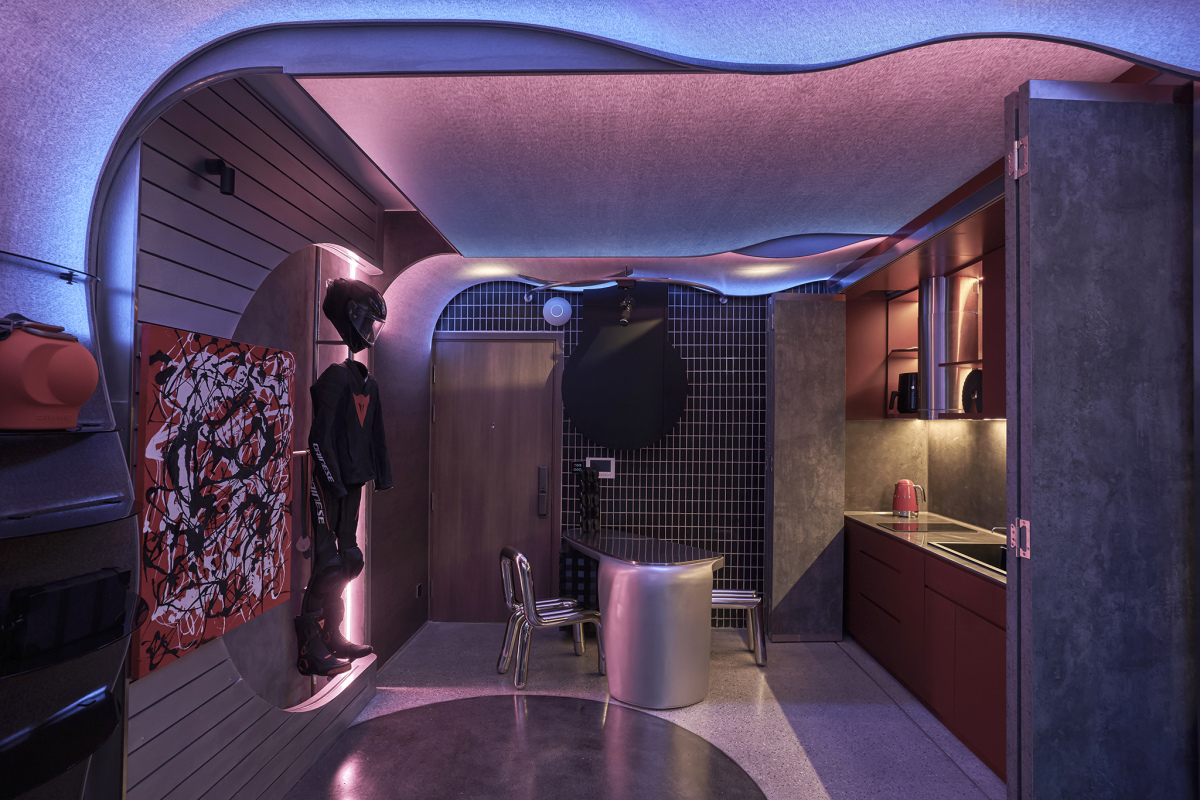
The kitchen is compactly designed to suit the homeowner's needs.
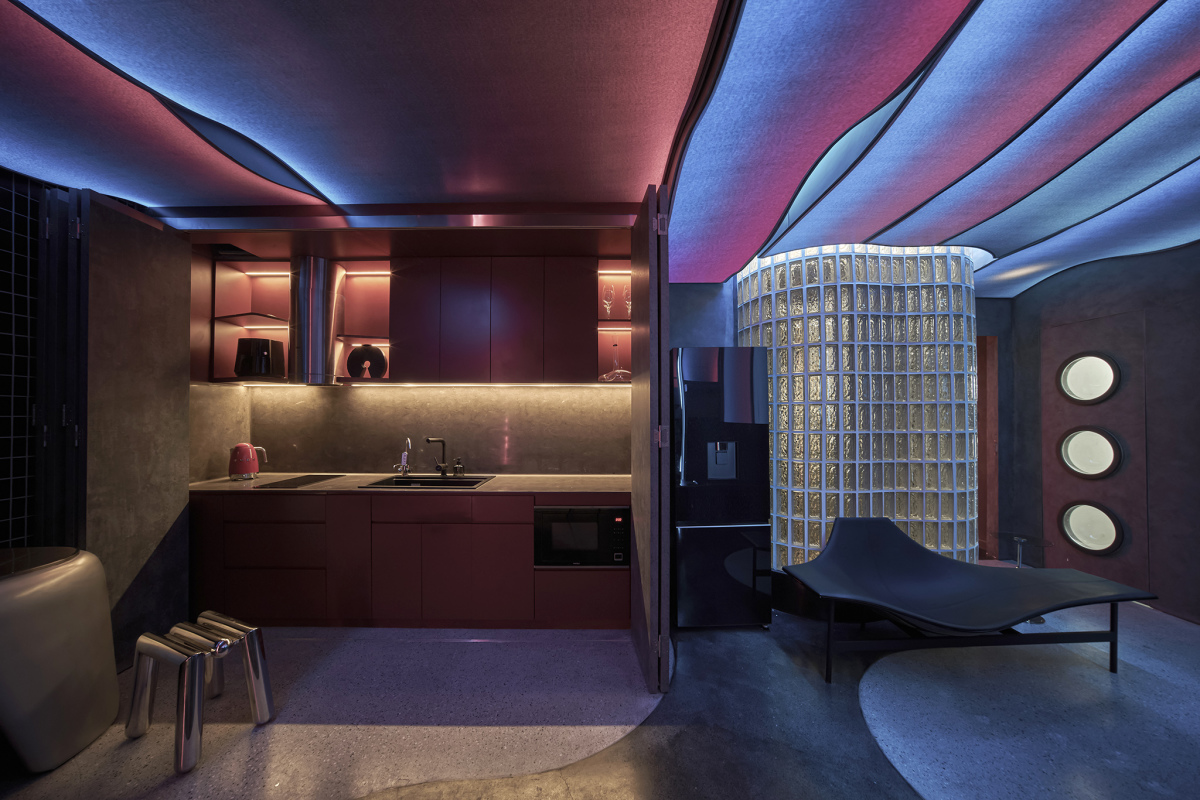
The soaring lines on the ceiling, along with the circular windows and the choice of light tones evoke the interior of a spaceship.
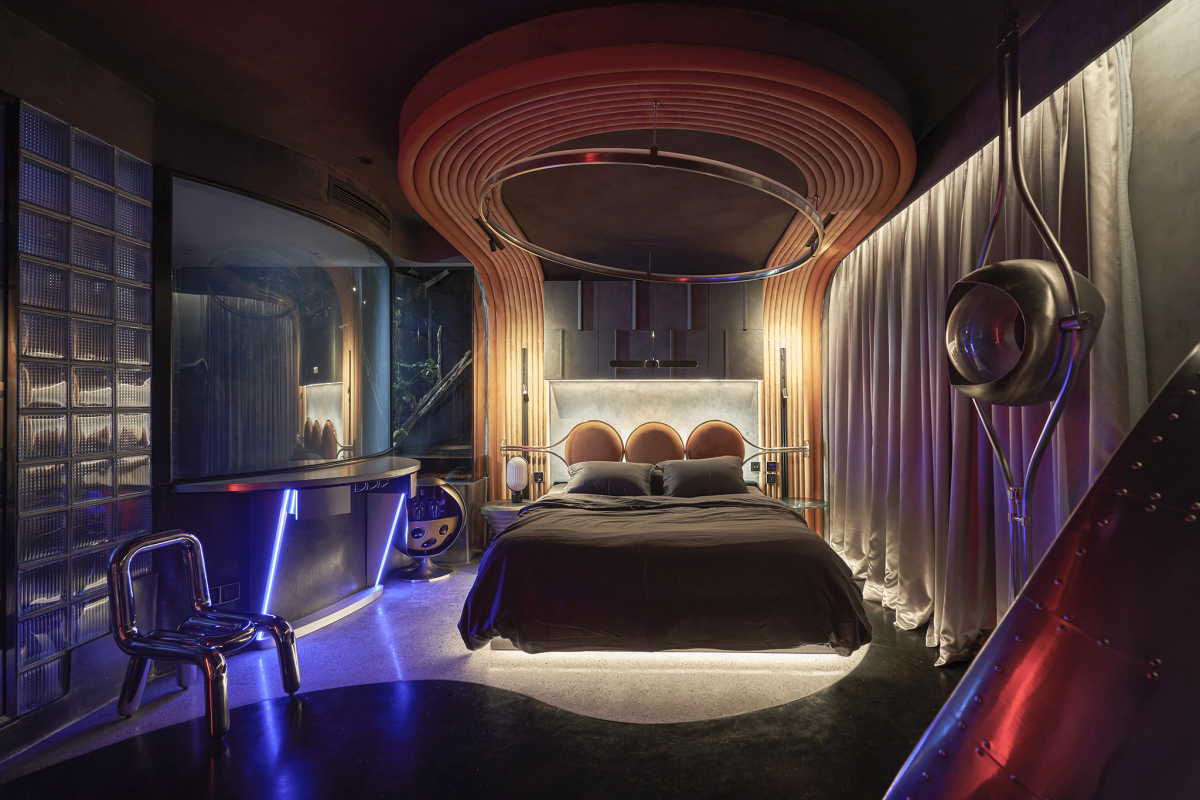
The bedroom is not separate but connected to the common living area by a transparent glass wall. From the bedroom, the homeowner can still observe other spaces in the apartment.
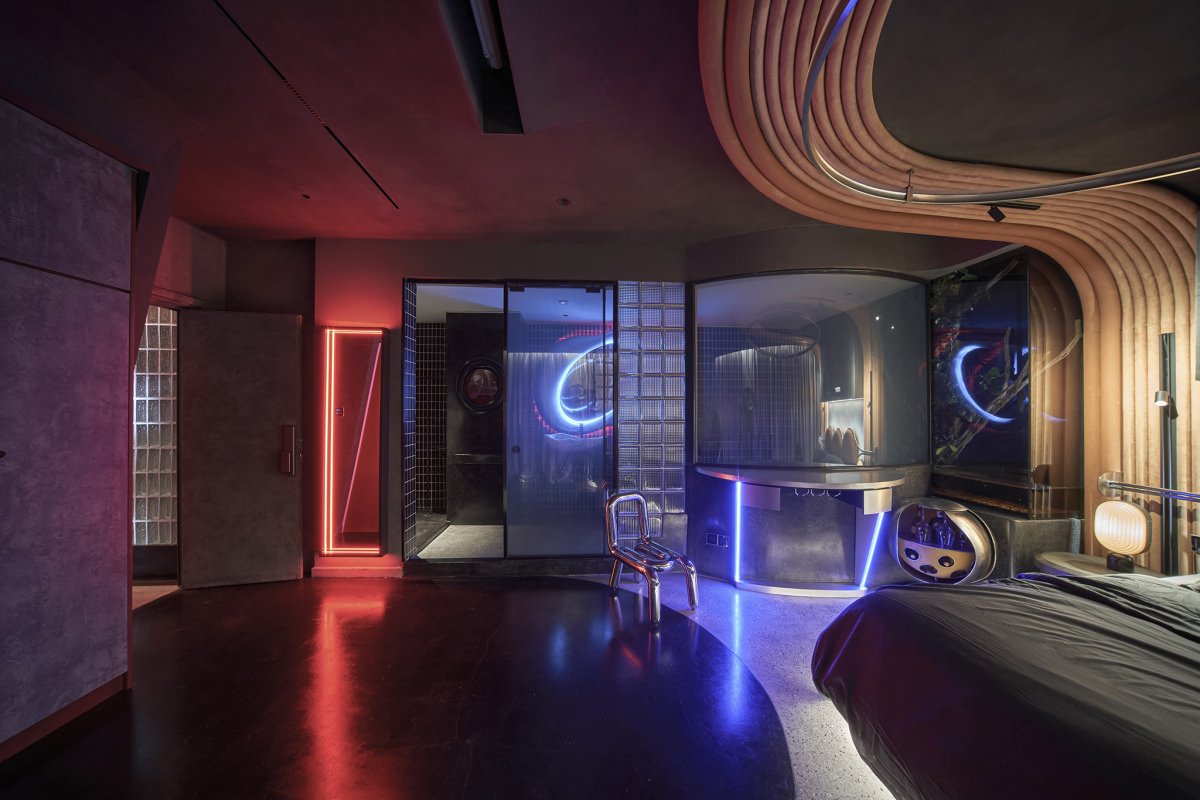
The bedroom is not separate but connected to the common living area by a transparent glass wall. From the bedroom, the homeowner can still observe other spaces in the apartment.
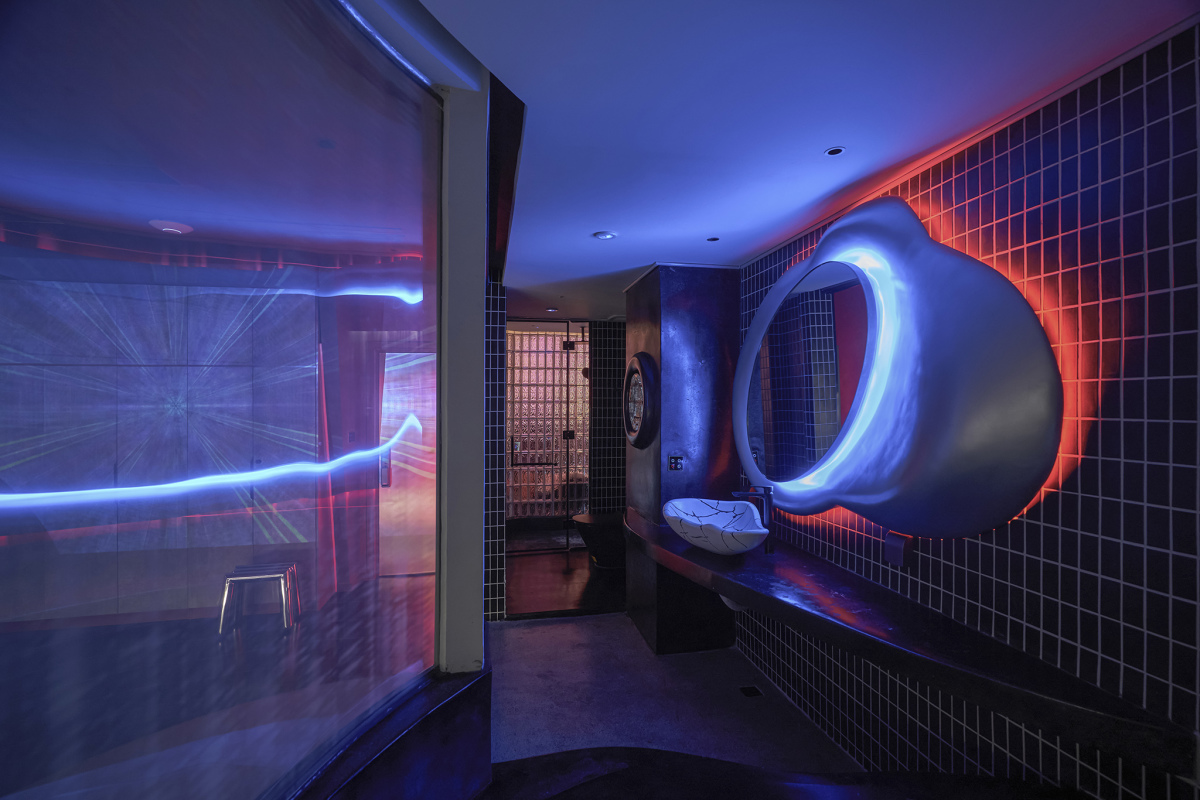
The bathroom is divided into two separate areas, one side is the shower, the other side is the Jacuzzi. Right at the entrance is the sink.
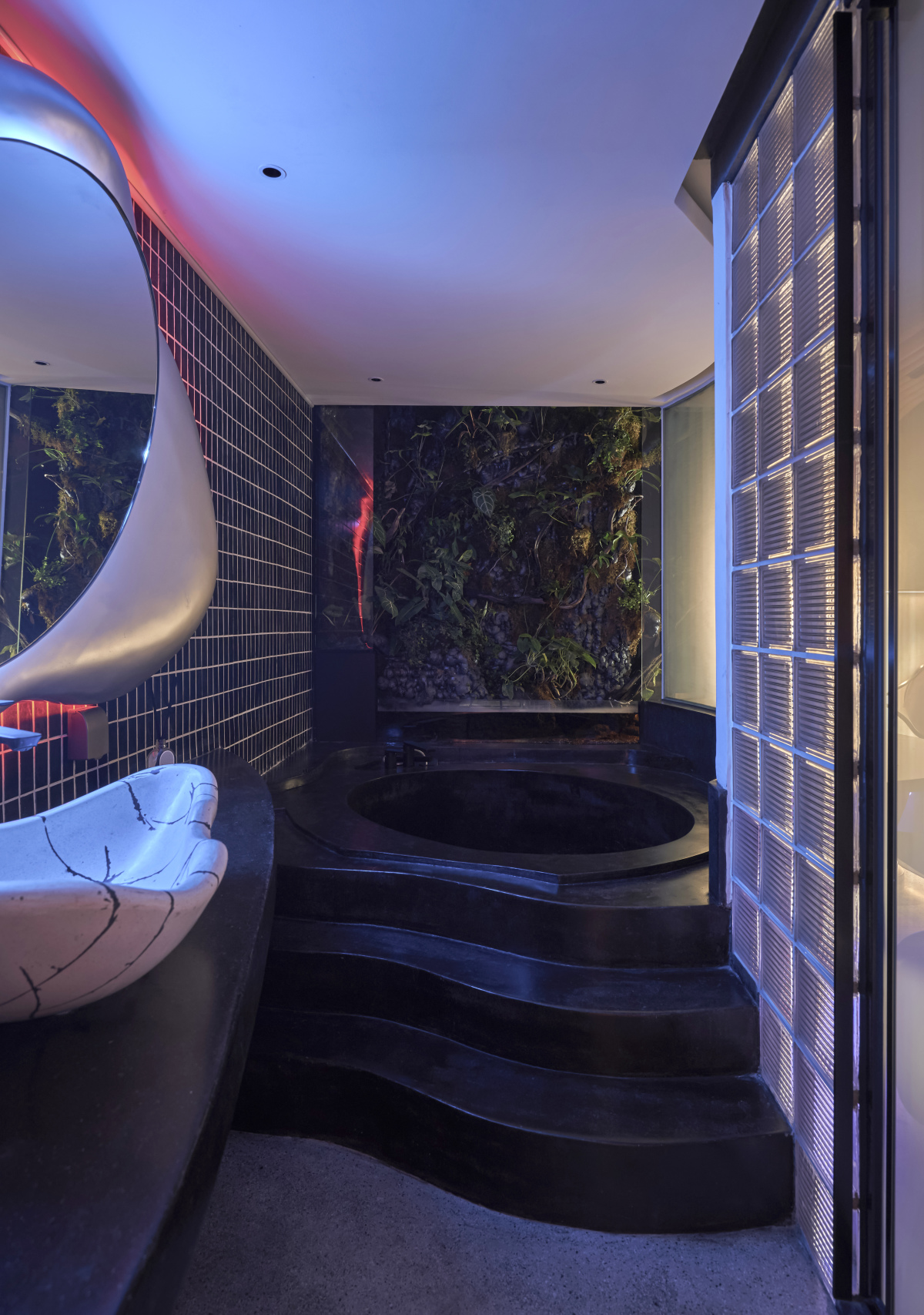
The bathroom is equipped with a jacuzzi to increase the feeling of relaxation for the homeowner.
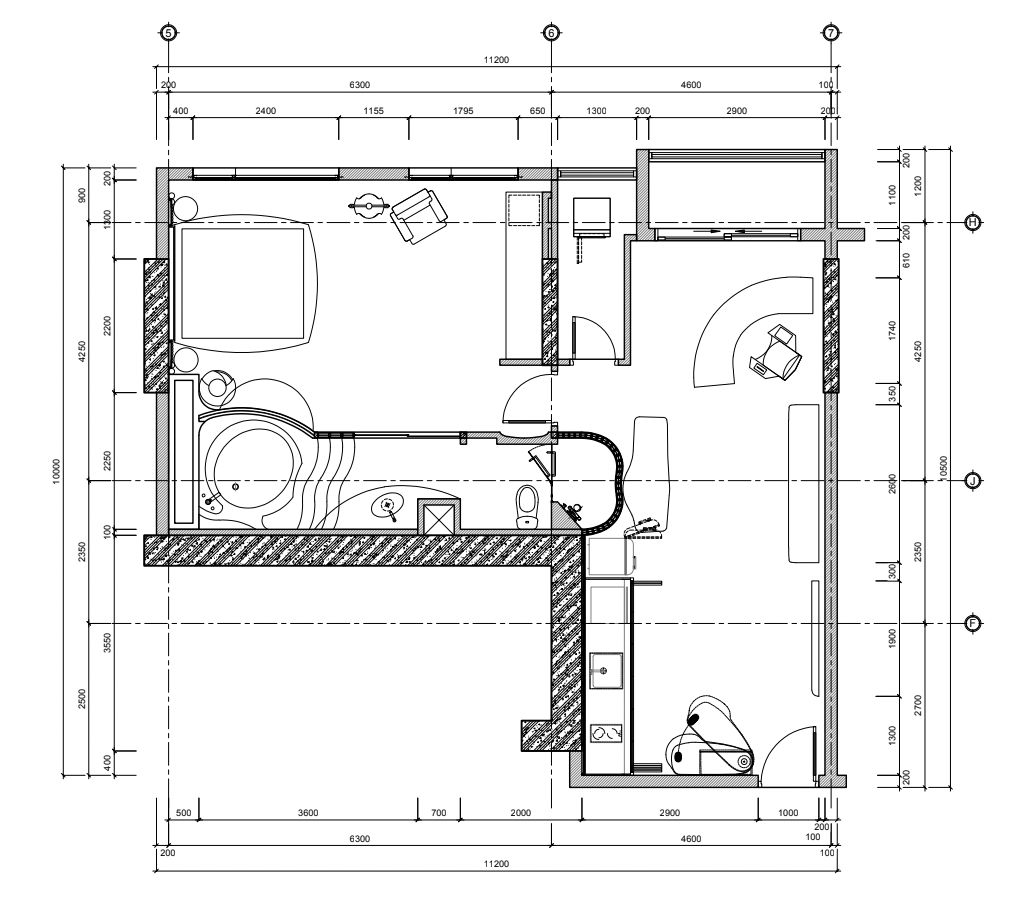
Apartment floor plan.
The project was constructed in 5 months, the total cost was not disclosed.
Source


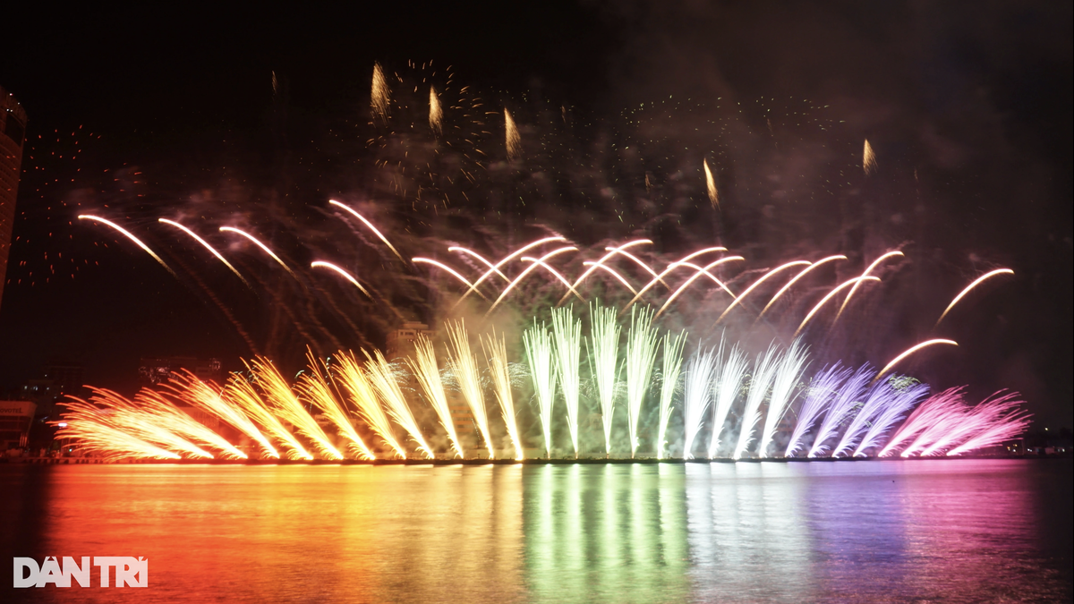
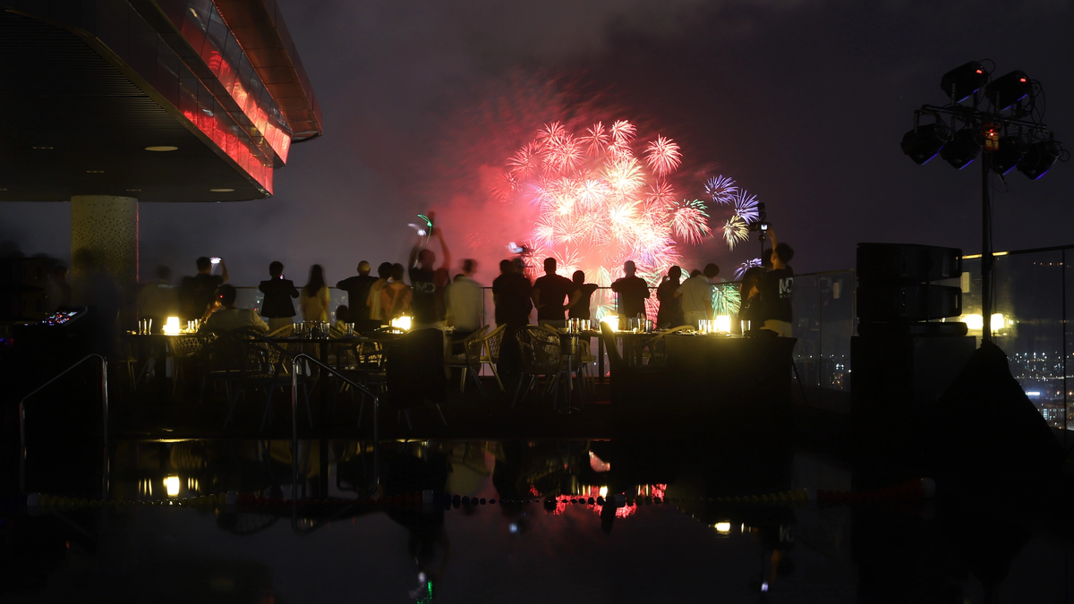
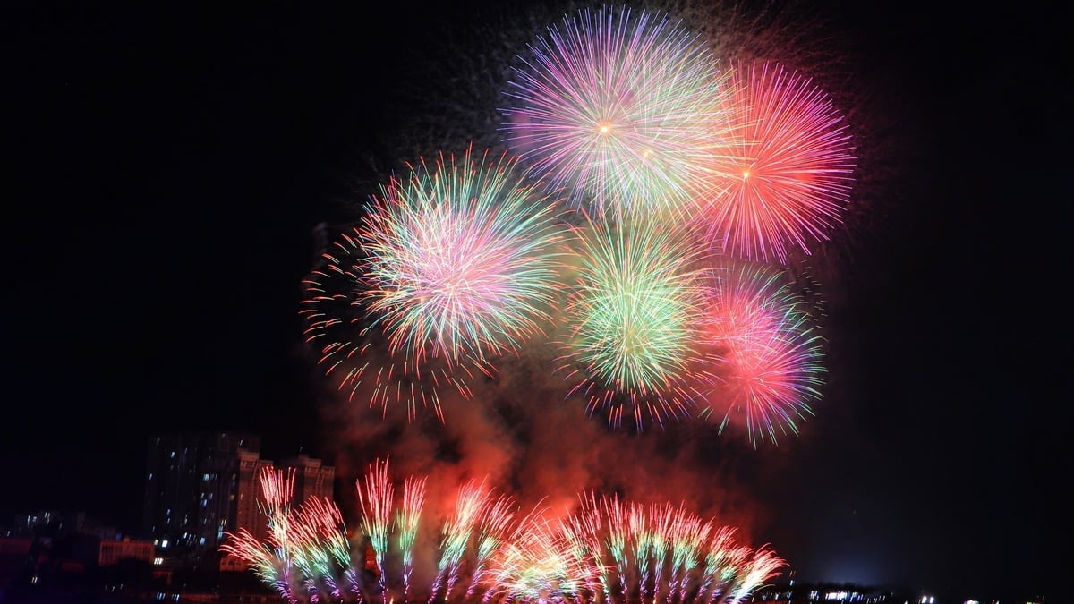


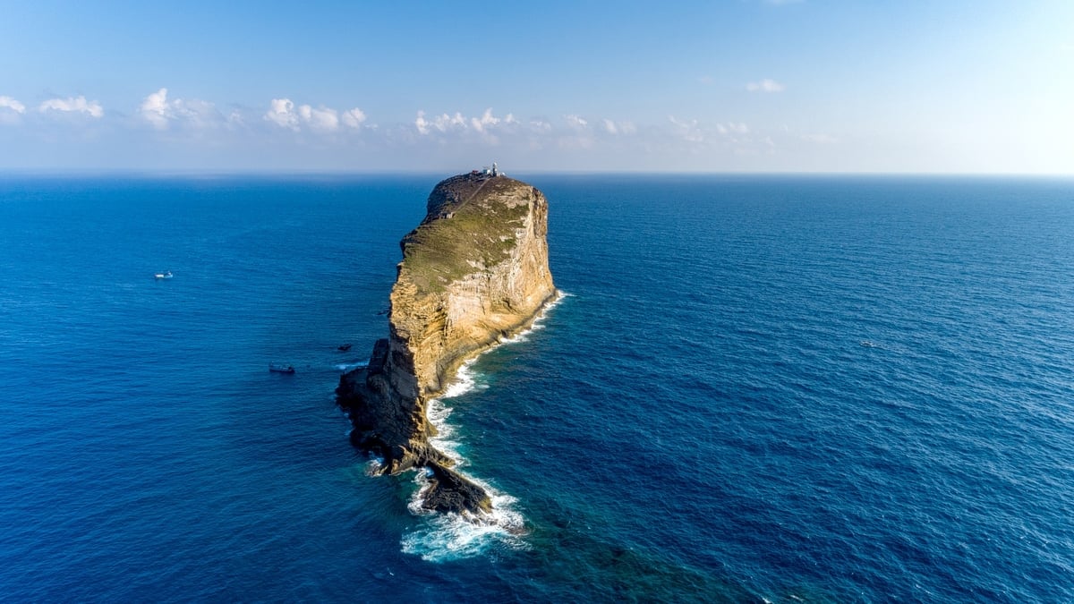














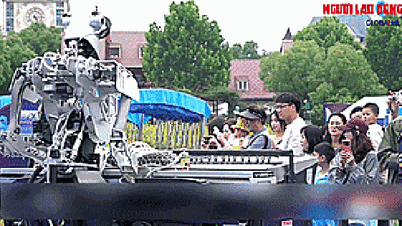




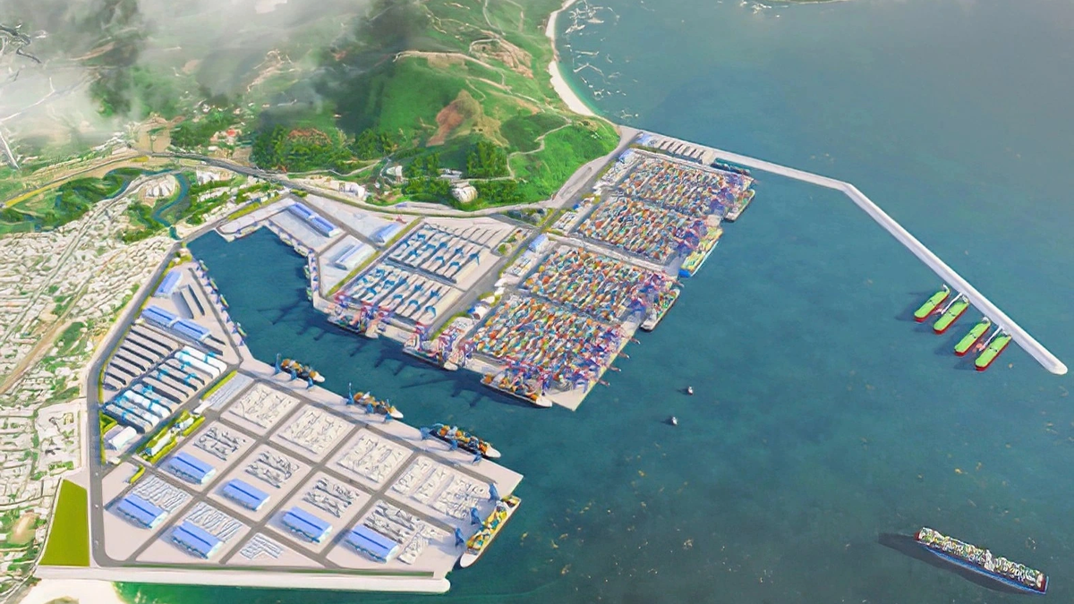


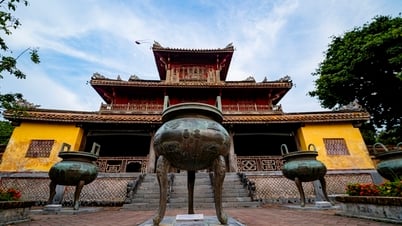






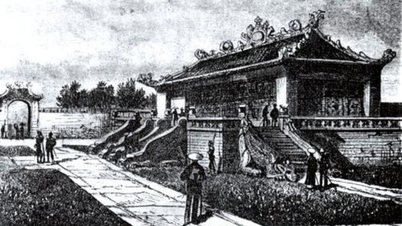






















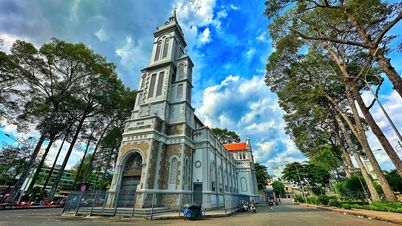


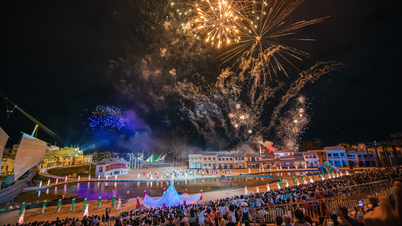















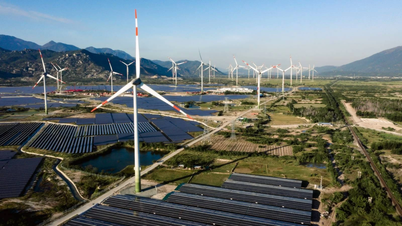







![[OCOP REVIEW] Tu Duyen Syrup - The essence of herbs from the mountains and forests of Nhu Thanh](https://vphoto.vietnam.vn/thumb/402x226/vietnam/resource/IMAGE/2025/6/5/58ca32fce4ec44039e444fbfae7e75ec)



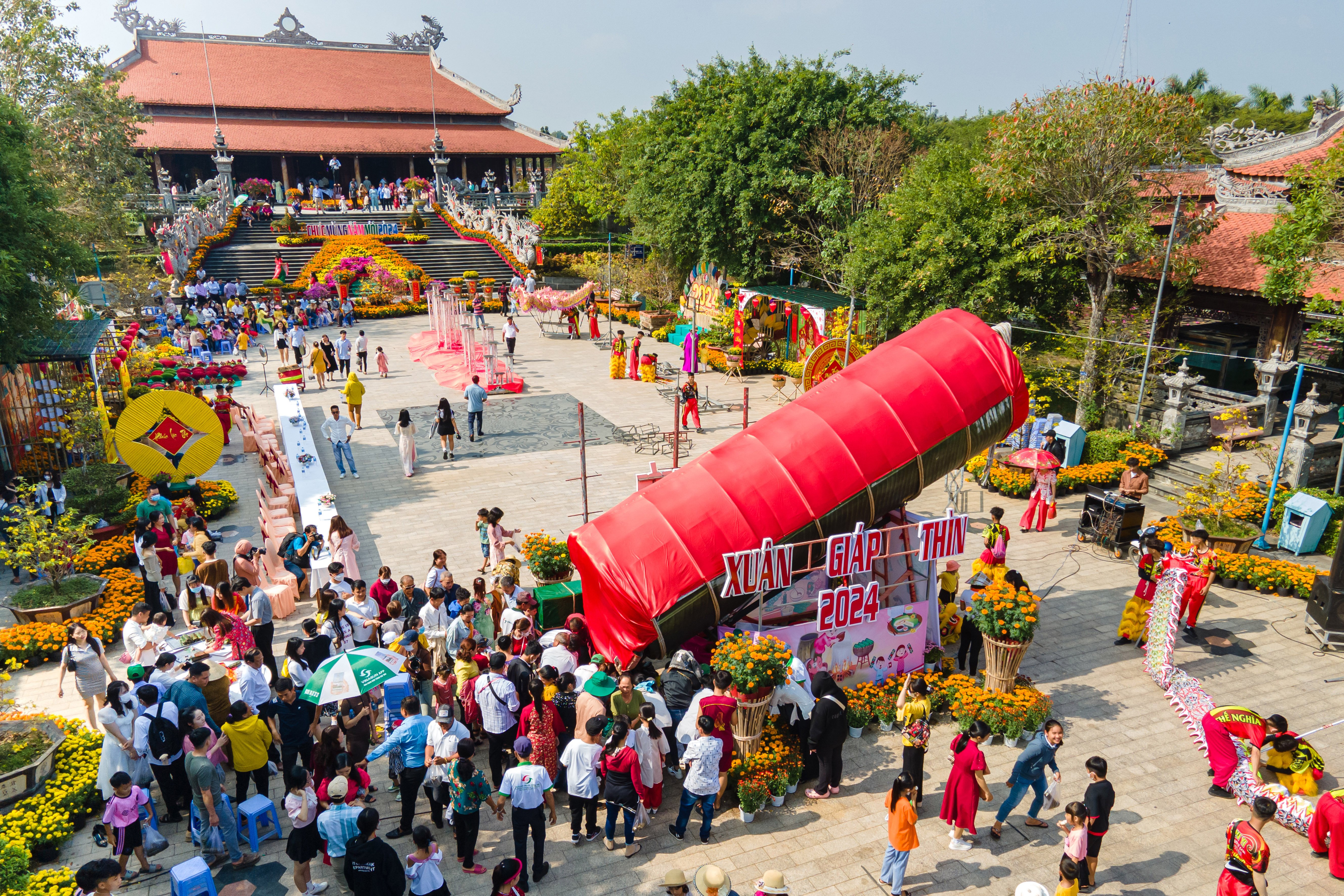

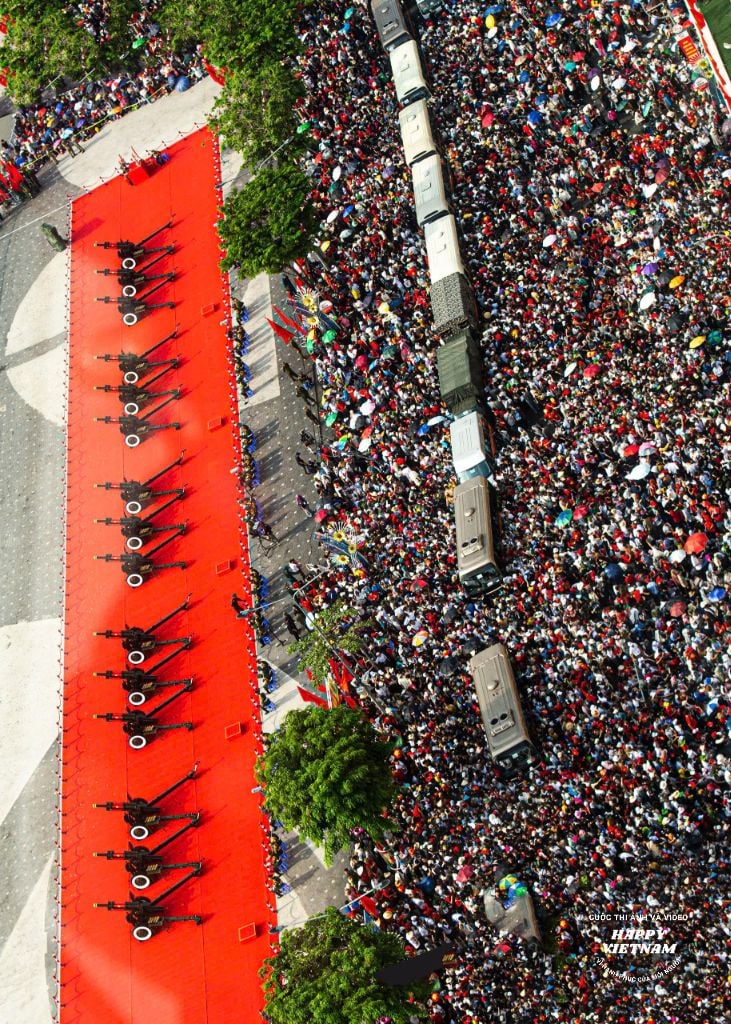
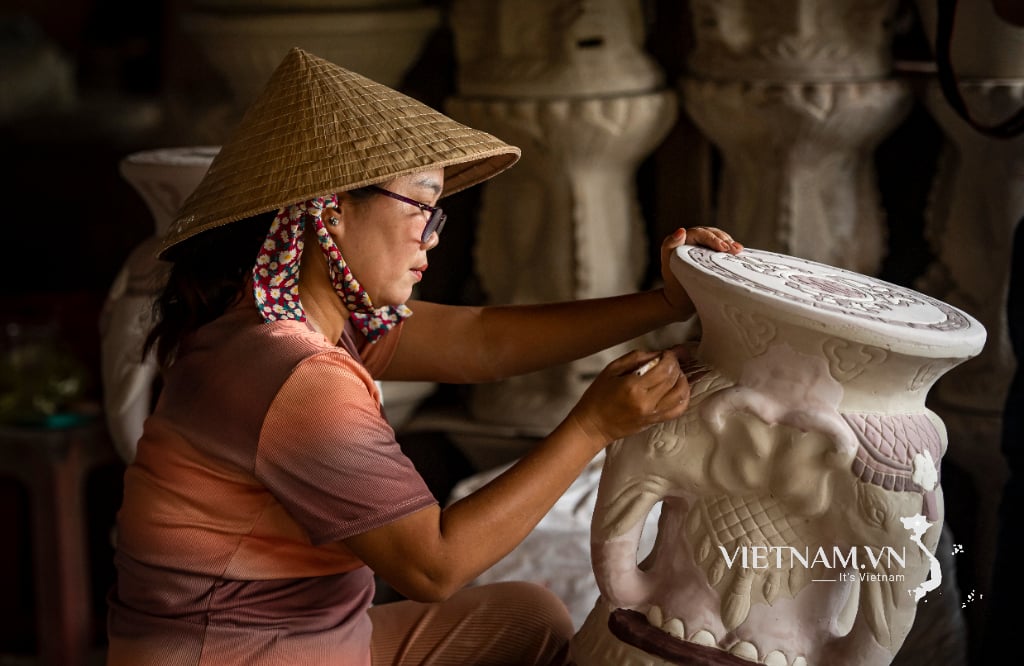
Comment (0)