The Ministry of Foreign Affairs headquarters was designed by architect Ernest Hebrard in 1924, construction began in 1925 and was completed in 1928, according to the detailed planning project of the administrative and political center of Indochina. (Photo: Document)
Located at the intersection of Chu Van An, Dien Bien Phu to Ton That Dam (Ba Dinh district, Hanoi ), according to researchers, this is the only hundred-roofed building in Hanoi as well as in Vietnam. (Photo: Provided by BNG)
The project is a harmonious blend of local architecture and French architecture, with the central elements being the garden and the street, combining the symmetry of the pillars with each other, both aesthetically beautiful, cool in space, resistant to heat, humidity and rain, with good functionality, very high conservation value, demonstrating a great step forward in French architecture, especially in Indochina.
The iron gate is still in use since the day the first brick was laid to construct the building. The number 1925 is still intact on the gate arch.
The building's ground plan is H-shaped. The main block is tall and wide, overlooking the square that blocks Chu Van An Street, converging with Dien Bien Phu and Ton That Dam Streets. The back block is narrower and lower, overlooking the large garden-park space, now Bac Son. The building's layout is planned according to the "city-garden" concept that was popular at that time. This architecture combines harmoniously to create a unique beauty.
The building has a multi-layered tiled roof system in oriental architectural style, delicately designed, especially the large attic in the central block of the main facade, along with a layered roof covering the windows and the lobby roof.
The roof system also plays an important role in preventing rain splashes, shading the sun, and reducing solar radiation. Large windows with glass structure inside, shutters outside, and roofs with ventilation holes in the wall on the ceiling and on the floor, help increase the ability of air convection, natural ventilation to ensure the best indoor climate conditions in both hot summer and cold winter.
In addition, the roof system also includes balcony canopies, long rows of roofs between floors running across the entire building, roofs on towers, chimney roofs, triangular roofs on rooftops...
The building's ventilation and natural lighting capabilities are very good thanks to large windows on the facades.
Although in terms of organization of the ground plan, space and function, it is completely in the classical style of administrative buildings in France at that time, in terms of architectural treatment, the author cleverly combined many details of Oriental architecture.
Window corner overlooking the Parliament Building.
The lighting pole system (left photo) and the main hall with car ramp are still intact after a century.
On August 26, 2016, the Ministry of Foreign Affairs headquarters was awarded a certificate of national historical relic status. Mr. Tran Dinh Thanh, Deputy Director of the Department of Cultural Heritage (Ministry of Culture, Sports and Tourism) said: “We ranked it as an architectural and artistic relic. This is the only hundred-roofed building in the French colonial period in Vietnam, which began construction in 1925. This project has long-standing architectural and historical value. The two main buildings built from 1925 to now are basically preserved intact.”
After hundreds of years of history, the building is still considered a beautiful and outstanding architecture, contributing to the beauty of urban architecture in particular and the attractiveness of Hanoi in general. (Photo: Provided by BNG)
Vietnamnet.vn
Source: https://vietnamnet.vn/tru-so-bo-ngoai-giao-ngoi-nha-tram-mai-duy-nhat-tai-viet-nam-2333272.html


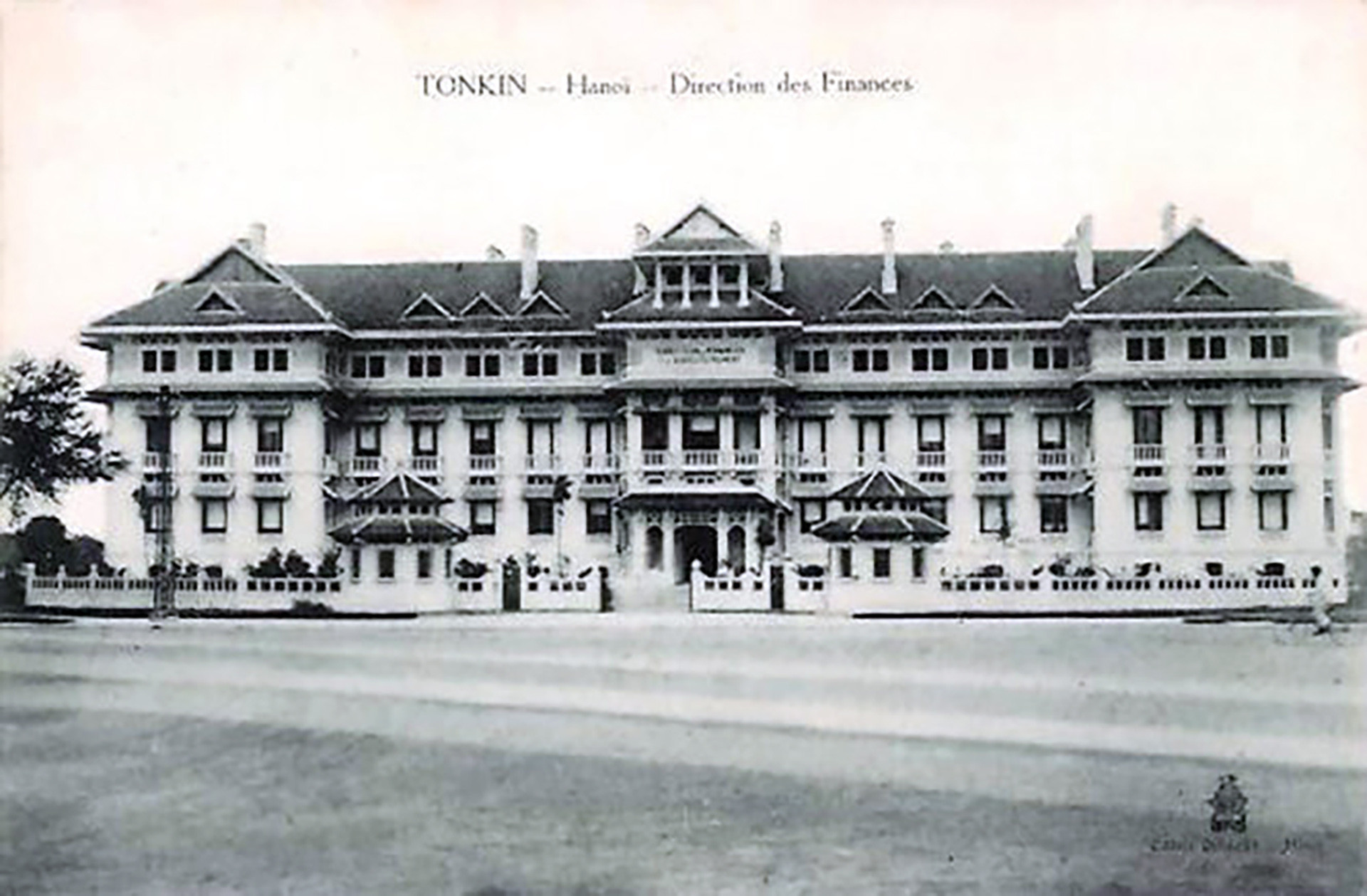
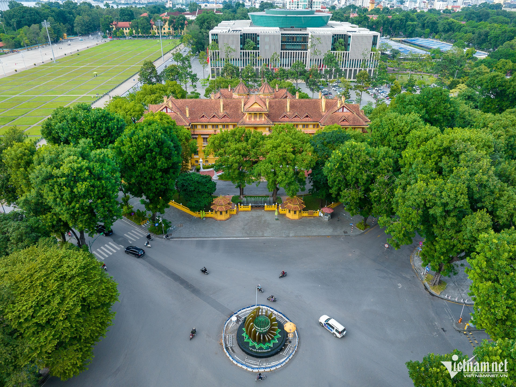
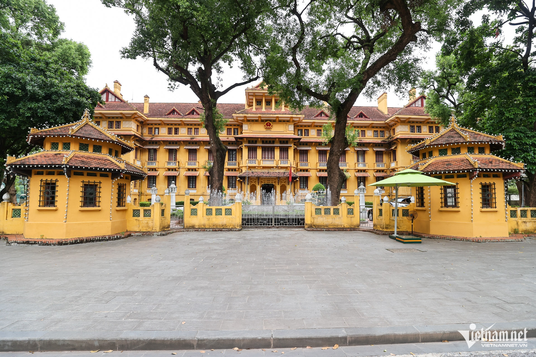
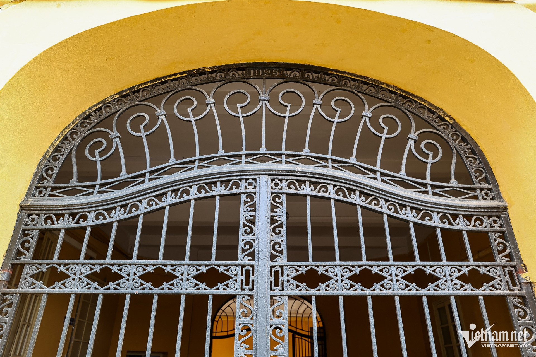
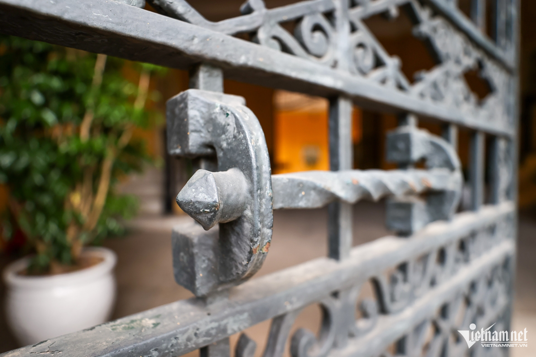
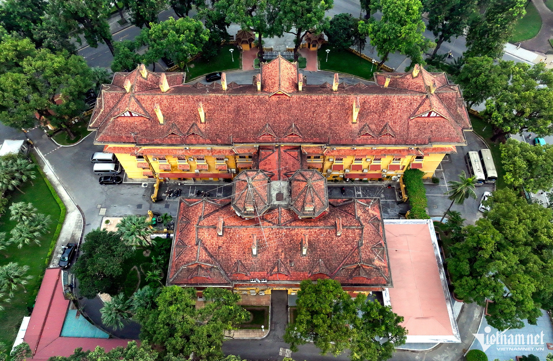
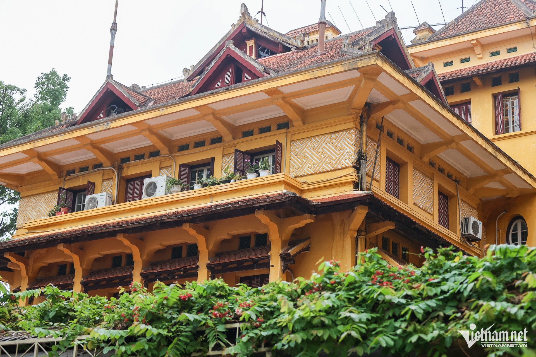
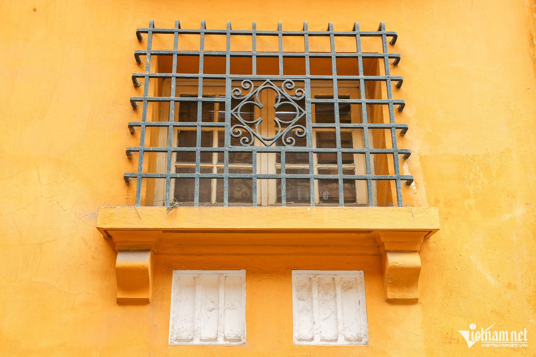
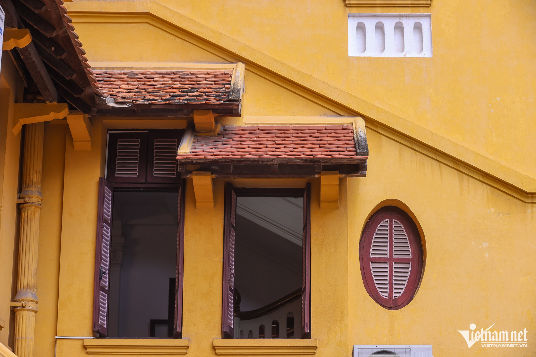
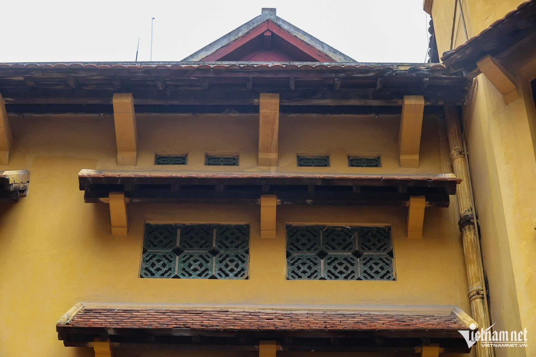
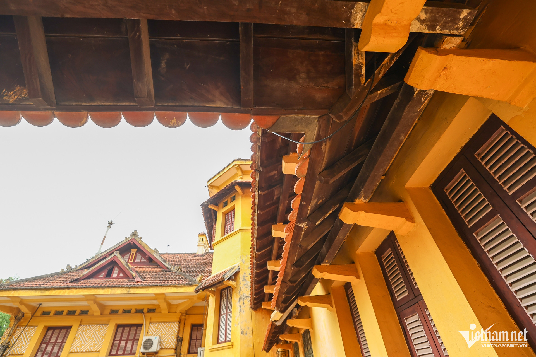
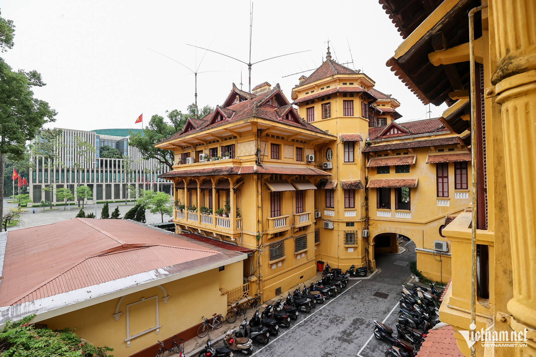
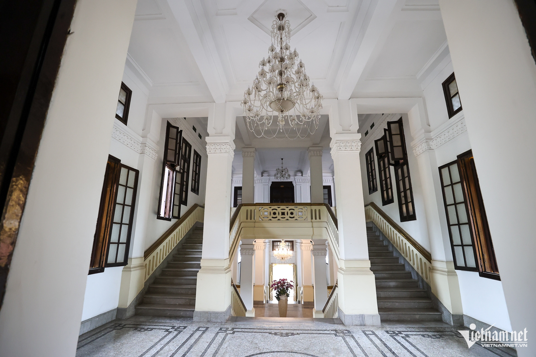
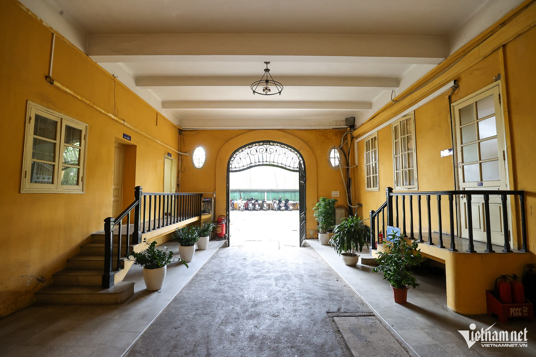
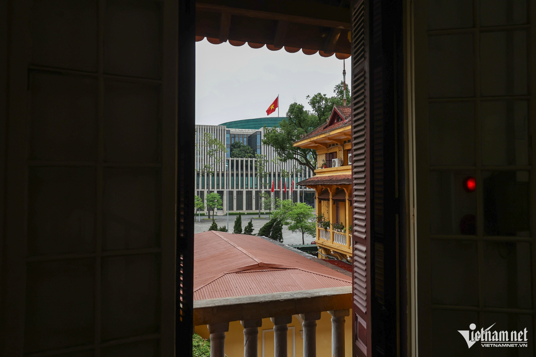
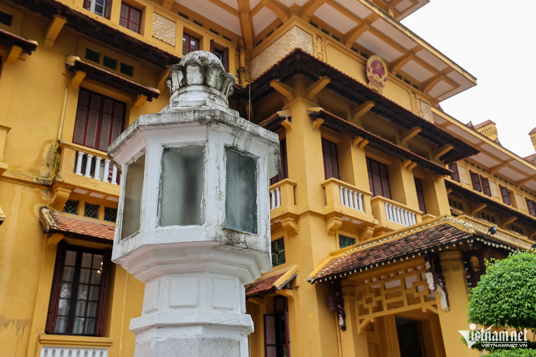
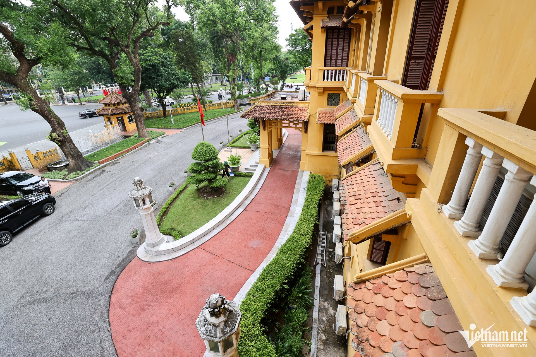
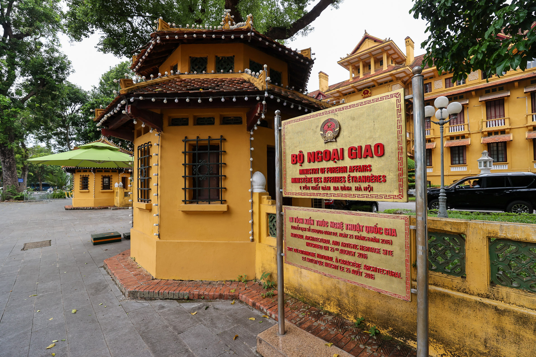
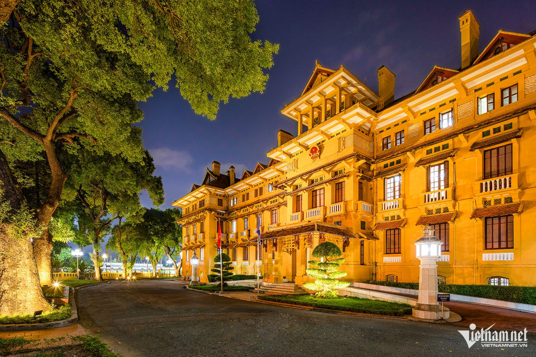
![[Photo] Hue: Inside the kitchen that donates thousands of meals a day to people in flooded areas](https://vphoto.vietnam.vn/thumb/1200x675/vietnam/resource/IMAGE/2025/10/29/1761738508516_bepcomhue-jpg.webp)

![[Photo] National Assembly Chairman Tran Thanh Man received a delegation of the Social Democratic Party of Germany](https://vphoto.vietnam.vn/thumb/1200x675/vietnam/resource/IMAGE/2025/10/28/1761652150406_ndo_br_cover-3345-jpg.webp)
![[Photo] Flooding on the right side of the gate, entrance to Hue Citadel](https://vphoto.vietnam.vn/thumb/1200x675/vietnam/resource/IMAGE/2025/10/28/1761660788143_ndo_br_gen-h-z7165069467254-74c71c36d0cb396744b678cec80552f0-2-jpg.webp)
![[Photo] Prime Minister Pham Minh Chinh chaired a meeting to discuss solutions to overcome the consequences of floods in the central provinces.](https://vphoto.vietnam.vn/thumb/1200x675/vietnam/resource/IMAGE/2025/10/29/1761716305524_dsc-7735-jpg.webp)
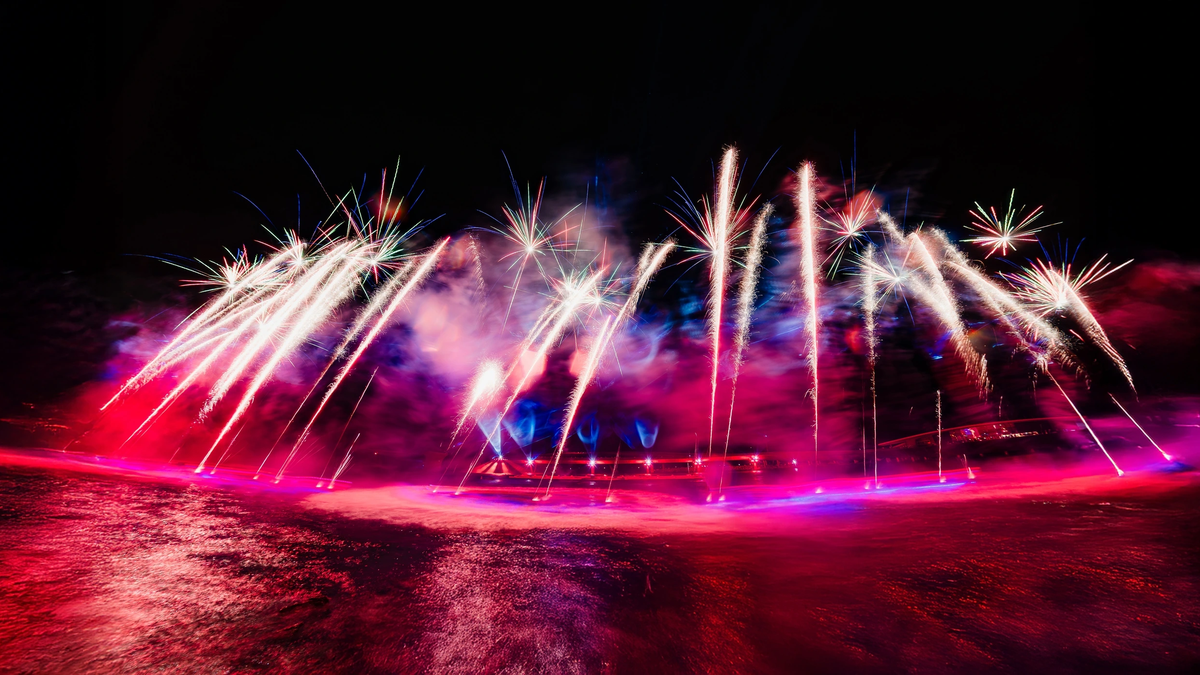
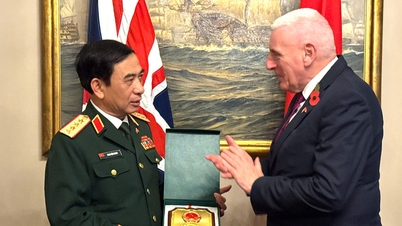

![[Infographic] Vietnam's socio-economic situation in 5 years 2021-2025: Impressive numbers](https://vphoto.vietnam.vn/thumb/402x226/vietnam/resource/IMAGE/2025/10/29/1761730747150_anh-man-hinh-2025-10-29-luc-16-38-55.png)




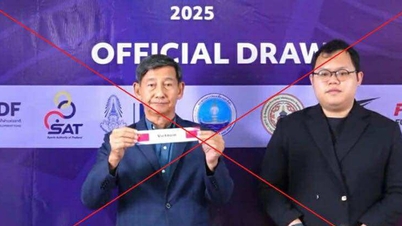
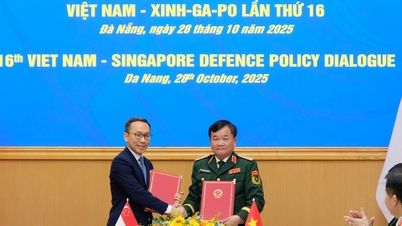

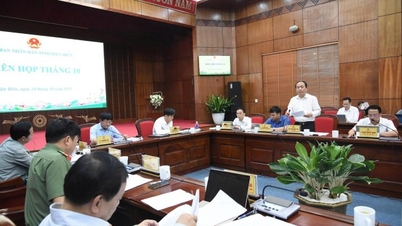
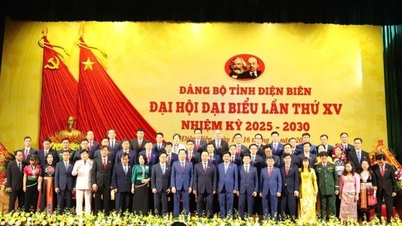
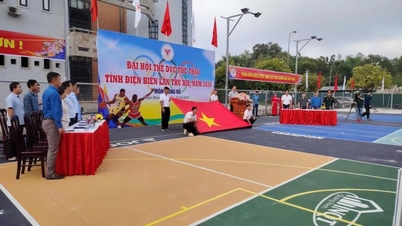
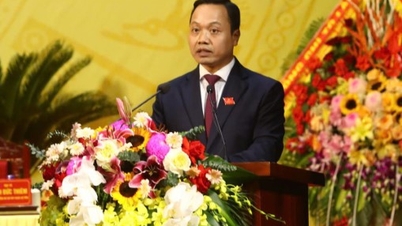
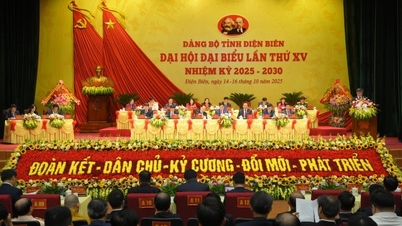


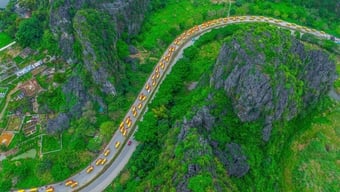
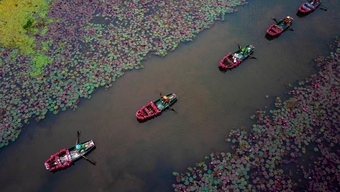

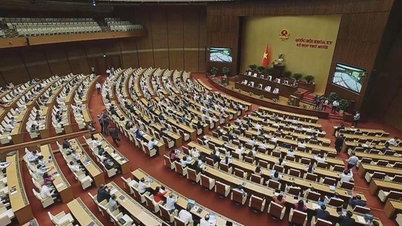

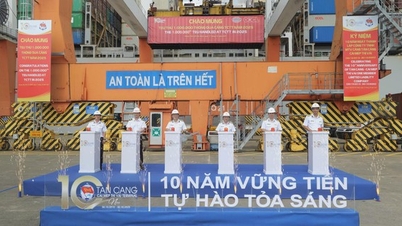

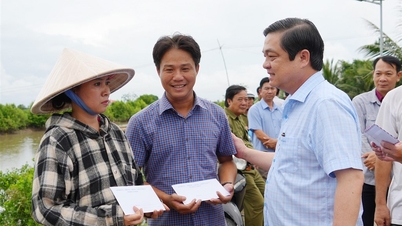
![[Photo] Draft documents of the 14th Party Congress reach people at the Commune Cultural Post Offices](https://vphoto.vietnam.vn/thumb/1200x675/vietnam/resource/IMAGE/2025/10/28/1761642182616_du-thao-tai-tinh-hung-yen-4070-5235-jpg.webp)

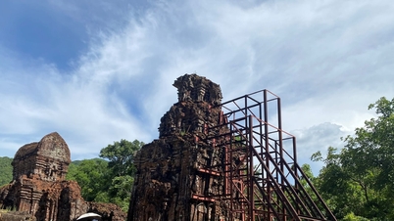

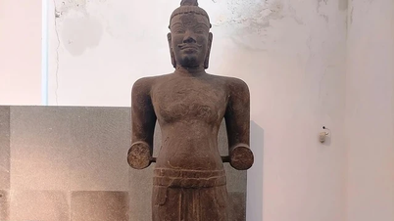
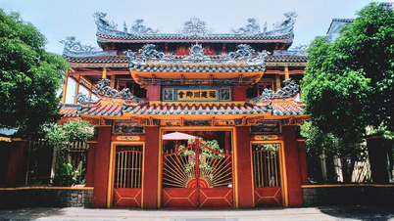

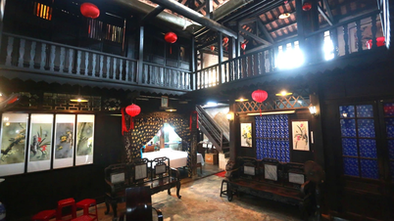

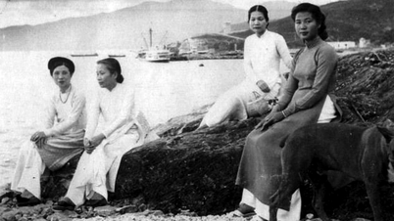

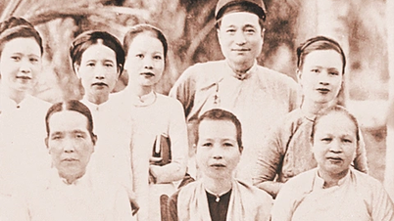
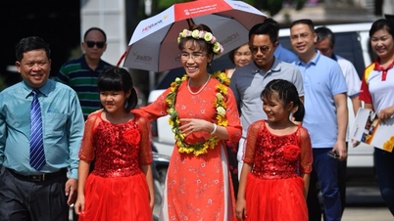

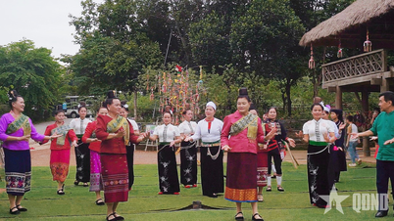



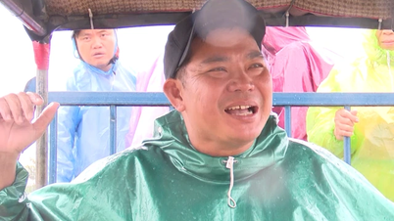


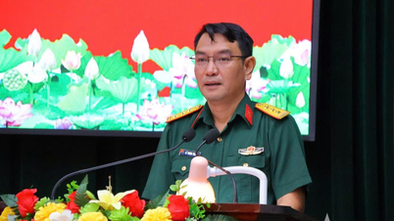
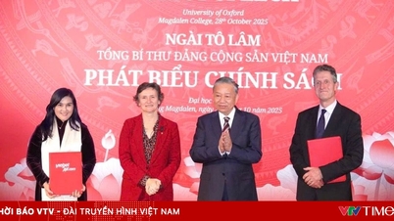

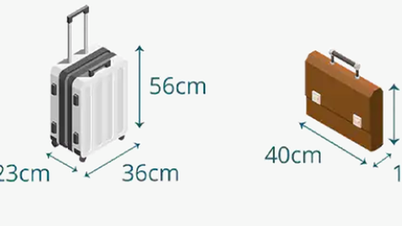


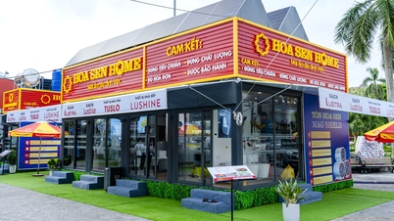
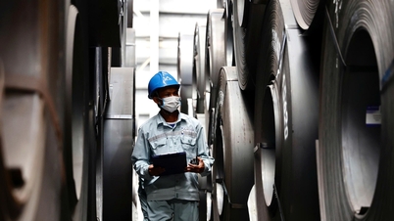
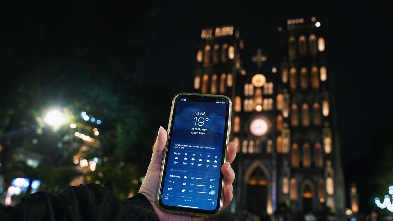
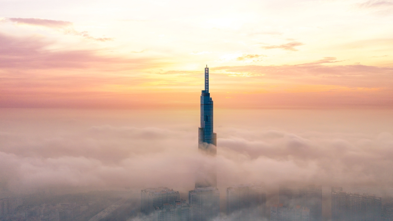
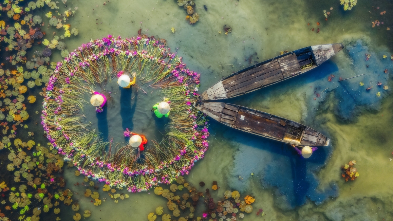
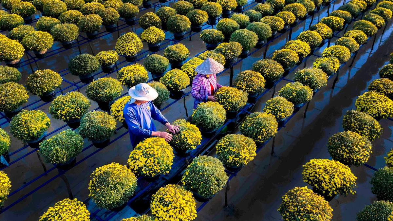
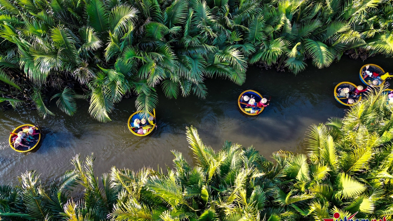
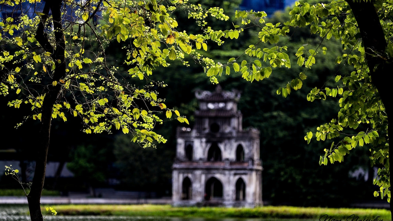
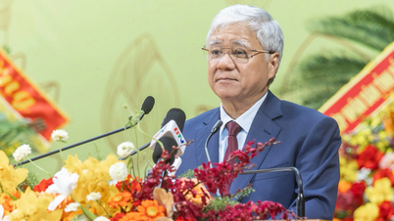

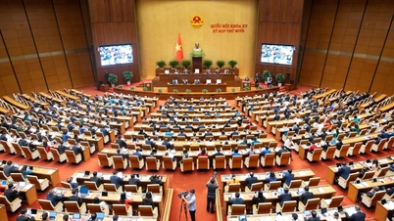
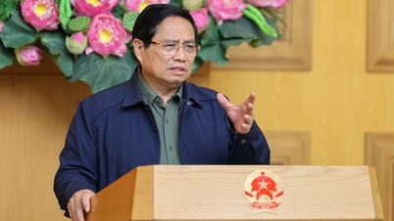
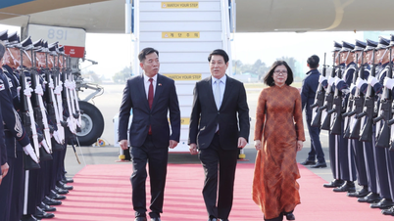

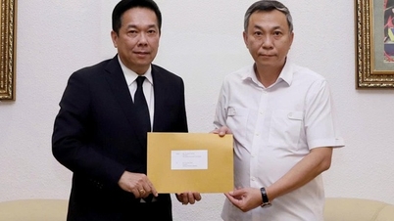


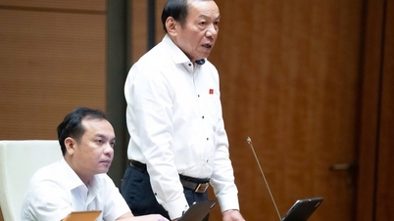
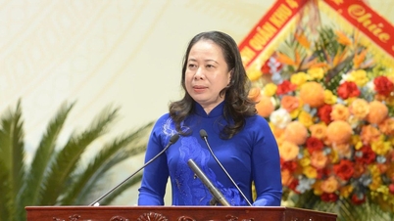

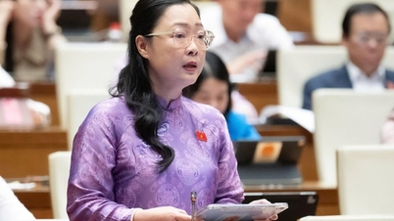
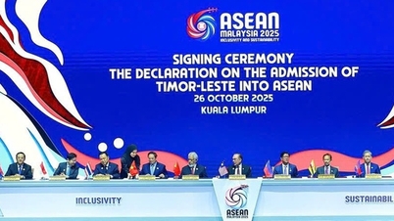
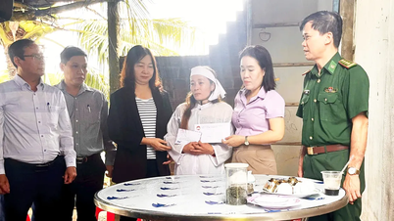

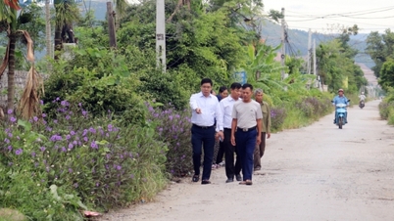

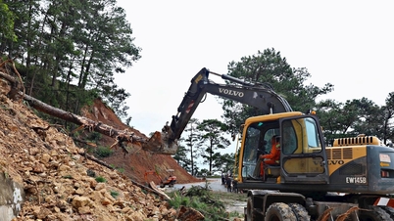

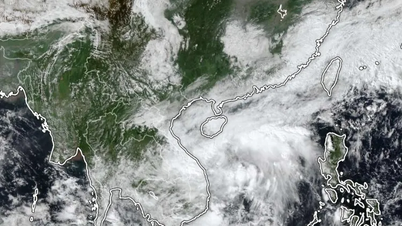
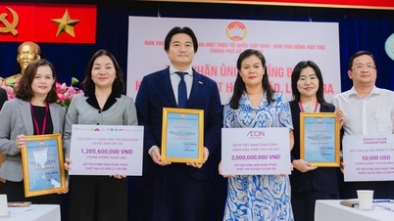

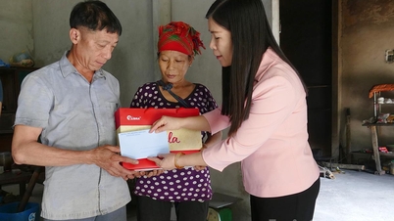


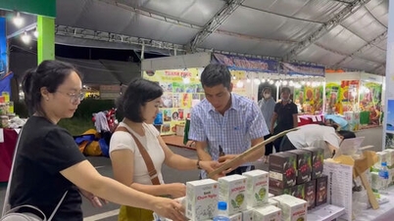

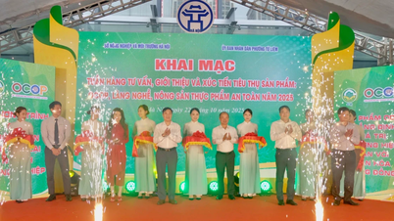
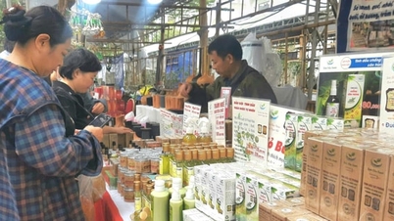






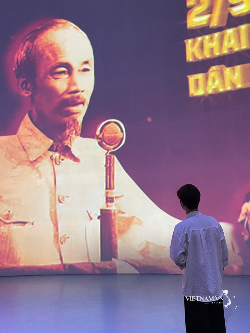

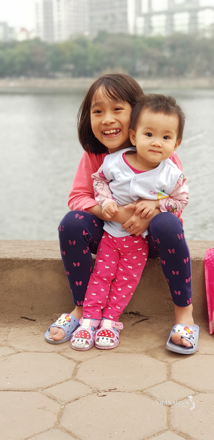
Comment (0)