In the Ede and Gia Rai languages, Nhan Tower is called Kohmeng Tower, Champa Tower. The tower was built in the late 11th and early 12th centuries, as a place to worship Lady Thien YA Na. This is a typical architectural work of the ancient Cham people, demonstrating the brilliant development of civilization in Southeast Asia, the intersection of two great cultures of India and Dai Viet into Champa architectural culture.
After more than 10 centuries, and then due to war, Nhan Tower was restored in 1960 and 1994. In general, the shape, lines, and colors of the tower remain the same, only the materials used to restore the tower are different. Nhan Tower was ranked as a national architectural and artistic relic by the Ministry of Culture (now the Ministry of Culture, Sports and Tourism ) in 1998.
On December 24, 2018, the Prime Minister issued Decision 1820/QD-TTg ranking Nhan Tower as a special national monument, recognizing the Nhan Tower as a treasure left by the ancients for today and tomorrow.
Eye of the Land
Nhan Tower is built on a mountain, next to a river, in a unique position, considered the "eye of the land". In terms of feng shui, the tower's construction location converges the following elements: vast sea and sky, charming mountains and rivers, fertile fields, and bustling streets. Nhan Tower is built on the eastern slope of Nhan Mountain right in the center of Tuy Hoa City. Nhan Mountain is 64m above sea level, a rare mountain of riverside and coastal cities in the South Central region. The tower's yard is about 56m high, the main facade of the tower faces east, the direction of vitality, the remaining two sides and back are built closed, the tower leans against the mountainside, has a solid position.
On beautiful days, standing in the yard of Nhan tower, looking east is the Da Dien seaport, the East Sea is like silver, waves and sea breezes are pouring in. Looking south, the Chua River is like a dreamy stream of hair, green bamboo groves with flocks of white storks fluttering right in the heart of the city; the famous flower village of Ngoc Lang is warm in winter, cool in summer. Further on the other side of the Da Rang River is the southern bank urban area, Da Bia mountain is in the distance. Looking north, Tuy Hoa city is like a colorful picture, growing up every day, the fields are green, Chop Chai mountain is sturdy like a giant "turtle" crawling towards the Da Dien seaport.
When arriving or passing through Tuy Hoa city by road or rail, Nhan tower appears before your eyes. The closer you get, the more slender the shape, lines, and colors of the tower become, then gradually become sharper and taller. The tower is like a flower of the mountains and hills, like a torch shining brightly and standing tall in the blue sky.
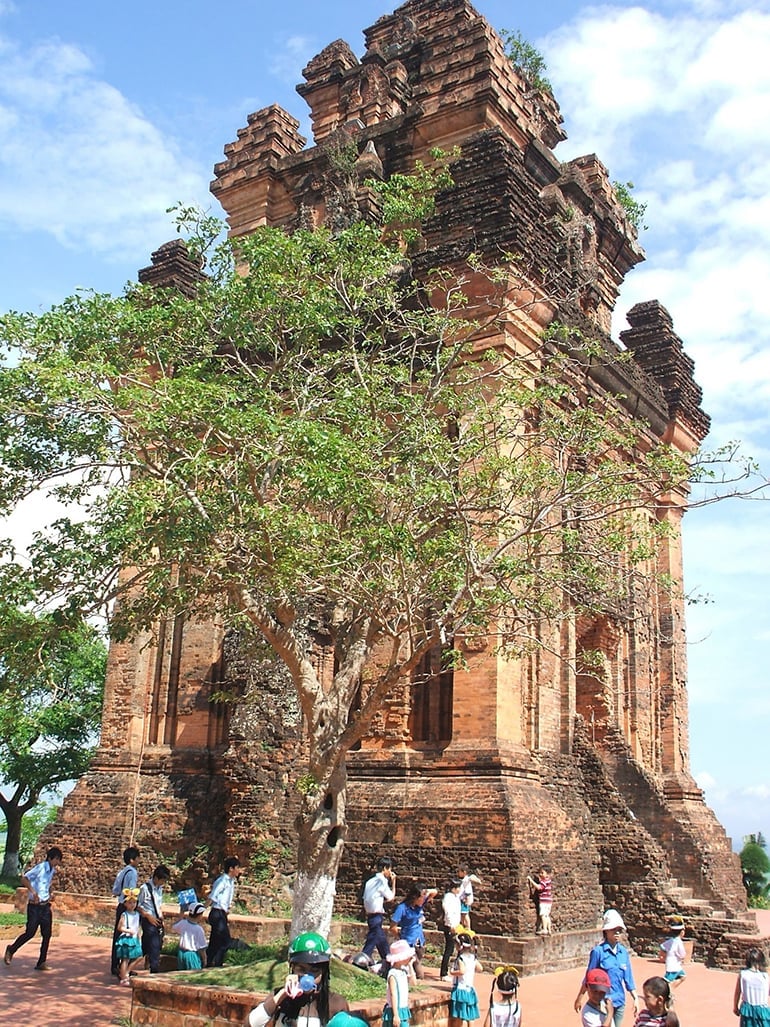 |
| Nhan Tower attracts many visitors. Photo: MINH NGUYET |
Expressing aspirations to rise
From the outside, the tower has three parts: the base, the body and the roof, similar to a traditional Vietnamese house, symbolizing heaven, earth and human. The base and body of the tower are square, symbolizing the earth, with a total height of about 24m.
The tower base is larger than the tower body, about 3.3m high. The upper rows of bricks are built in a regular manner, gradually shrinking and clinging to the tower body. The tower base is a large, sturdy block that sticks deep into the ground, supporting the tower body and roof.
The body of the tower is square, each side is 10.5m, about 9.3m high, the wall is about 3m thick. The wall is vertical, with pillars at the 4 corners, creating concave and convex edges on the four sides. The shape, lines, and decorative patterns on the outside have a golden ratio, making the tower body rise even higher. The body of the tower is the connection between the base and the roof of the tower, expressing the idea that heaven - earth - human are a unified entity; heaven protects, earth supports, and humans in the middle create wealth; the carvings and moldings on the body of the tower are very rich, not only expressing human aspirations and ambitions but also reflecting the world of gods.
The roof of the tower has 4 layers, with very strange shapes and lines, the roof height is about 8.5m. The bottom layer with 4 large pillars at the four corners looks like 4 lotus buds from afar and the edges protrude from the body of the tower like a roof seno. The second and third layers each also have 4 lotus buds, the higher they get smaller and sharper. The top layer is a large monolithic stone with a square base, the top is curved and gradually pointed in all four directions, meticulously carved, which is the symbol of the linga. The linga is the male genitalia, symbolizing the god Shiva, one of the three supreme gods of Hinduism; the linga is masculine, representing the creative power of humans. From afar, the roof looks like a wild flower, like a winter night fire, symbolizing the divine, enlightenment, and awakening of humans in spiritual life.
Inside the tower is a square space with each side measuring 4.5m, the tower base is 1.8m higher than the outside yard. The worshiping arrangement is very simple, no altar is built, only the altar of Lady Thien YA Na facing the door, the arched door is more than 2m wide. The four vertical inner walls are about 15m high, elaborately built, revealing regular rows of bricks like decorative walls. The roof above gradually narrows like an Egyptian tower; the upper rows of bricks are built to protrude evenly compared to the lower rows, and continue to be built to gradually narrow until they intersect at the top and then close.
Perfect combination of construction techniques and sculpture art
The entire tower from the foundation, base, body, roof were built of solid bricks, only the linga was made of stone, yet the tower was 24m high, equal to a 6-storey building. The bricks were larger than today's bricks, measuring 10.5cm wide, 33cm long, and 8.1cm thick; when built, the length of the brick was embedded in the wall like the ancient earthen grinder wedges, with this construction style the bricks were very sturdy and could withstand time and wind. The rows of bricks were never overlapping, the joints were so tight that they were invisible, if you look closely, the joints were shaped like the letter "cong" inserted above and below. The entire inner and outer walls, moldings, and reliefs revealed dark red bricks.
Nhan Tower is a perfect combination of construction techniques and sculpture. In addition to its aesthetic function, the work also vividly expresses the desire for a good life, striving to be good, making Vietnamese culture richer and more unique. Through archaeological excavations and scientific seminars, the process of building the tower is predicted to have been carried out in many steps and has yet to be explained.
Since the province's re-establishment, Phu Yen has invested heavily in the Nhan Mountain Park complex by renovating Nhan Tower; building the Nhan Mountain Martyrs Memorial; planting many rare trees and roads up and down the mountain; building a cultural house and expanding Dien Hong Park; building Bach Dang Street along the Chua River; clearing many houses at the foot of Nhan Mountain and building and renovating ancient pagodas and temples at the foot of Nhan Mountain, and building the Memorial House of Lawyer Nguyen Huu Tho.
Nhan Mountain and Nhan Tower are gems, poetic mountains, priceless assets that not every city has. They are beautiful in themselves, and the ancient beauty is valuable and rare. Nhan Mountain and Nhan Tower are the pride and inspiration of many literati and visitors when they come here, and are symbols of Tuy Hoa people.
Over the years, Nhan Tower has stood as a historical relic, sometimes silent in the rain, sometimes brilliant in the evening light, or sparkling when night falls. Today, Nhan Tower welcomes many tourist groups from all over the country to visit and participate in festivals, especially the Nguyen Tieu Poetry Night on the full moon of January, and the Via Ba festival from March 21-23 (lunar calendar).
| Nhan Tower is a perfect combination of construction techniques and sculpture. In addition to its aesthetic function, the work also vividly expresses the desire for a good life, striving to be good, making Vietnamese culture richer and more unique. |
Architect HOANG XUAN THUONG
Source: https://baophuyen.vn/94/325710/thap-nhan-bieu-tuong-su-da-dang-van-hoa-tai-tuy-hoa.html


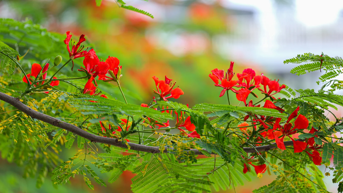
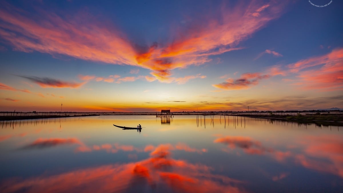
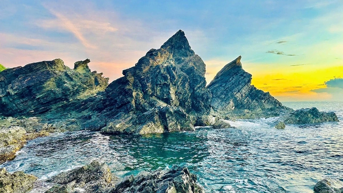
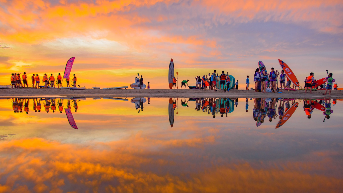
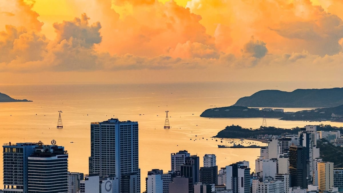
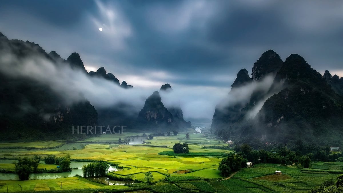
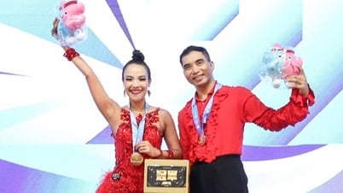

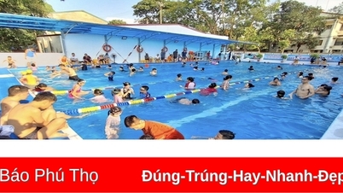

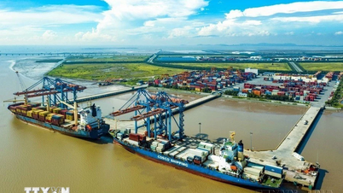





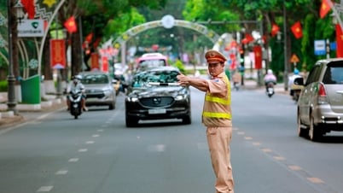
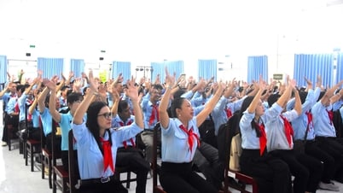
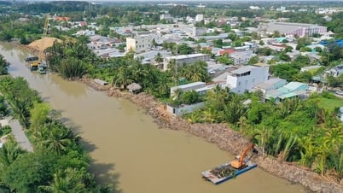
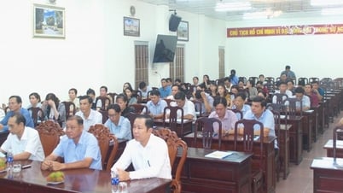
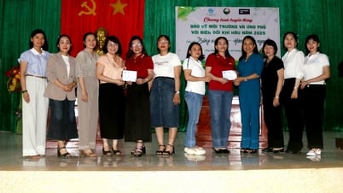

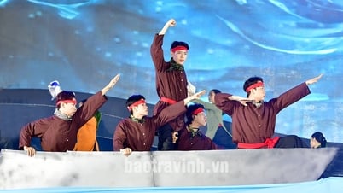
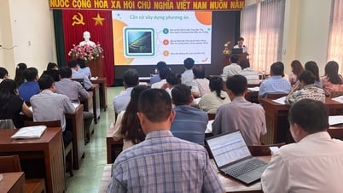

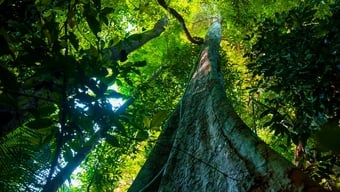
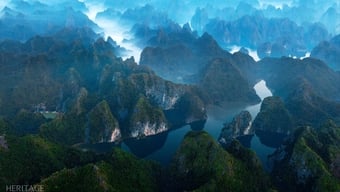
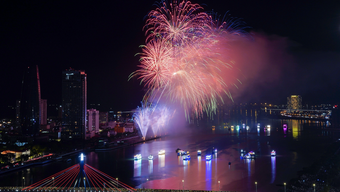
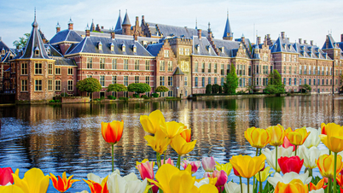
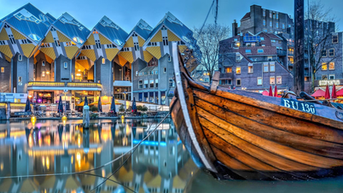
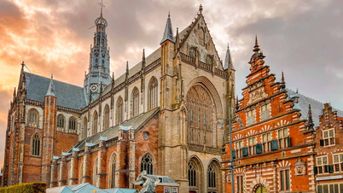
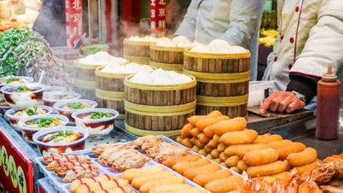
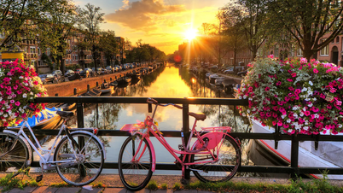
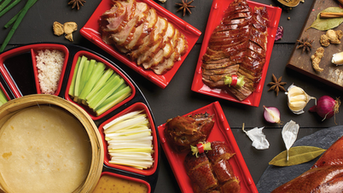
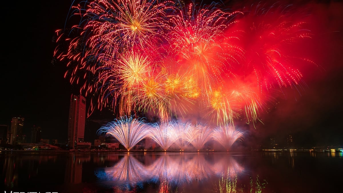
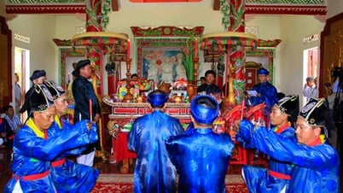

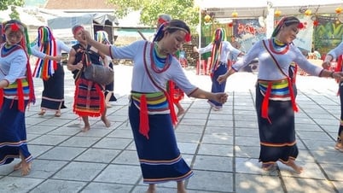

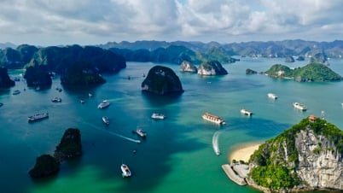

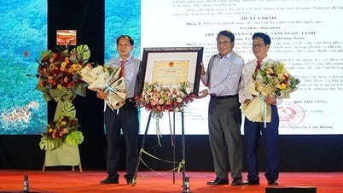

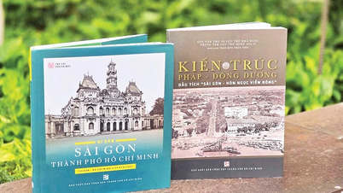
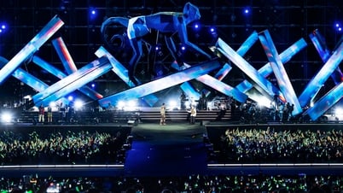
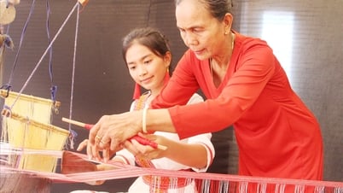
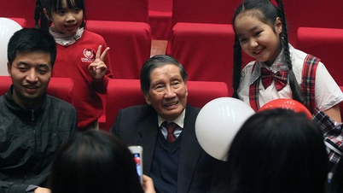

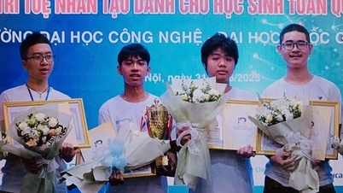

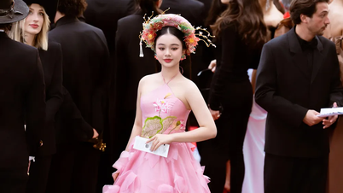

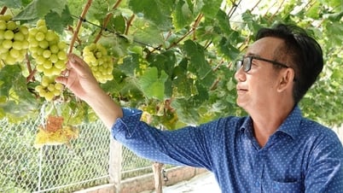

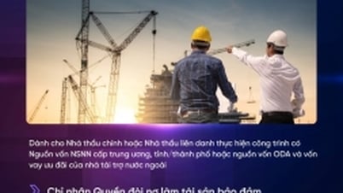


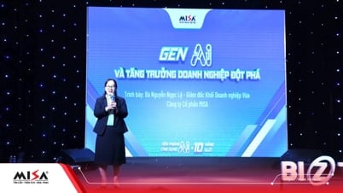



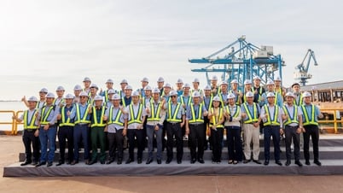




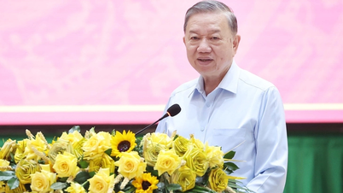
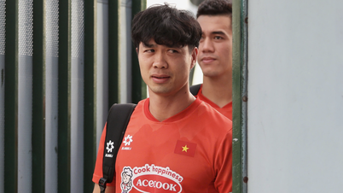
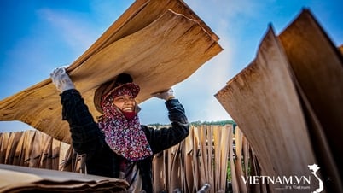


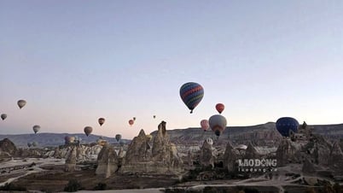
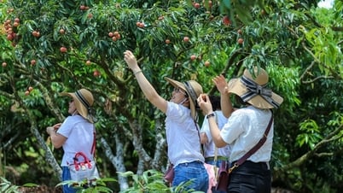
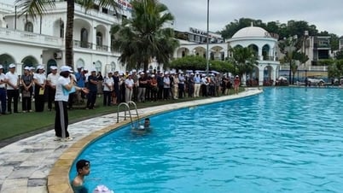
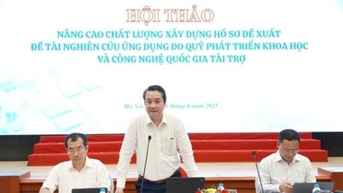




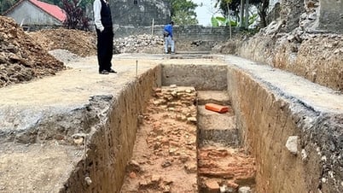
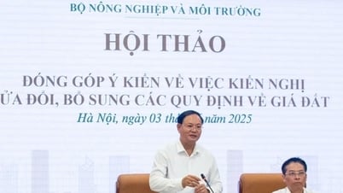

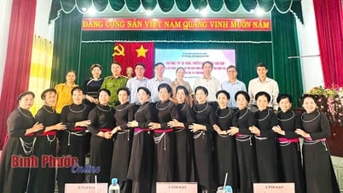

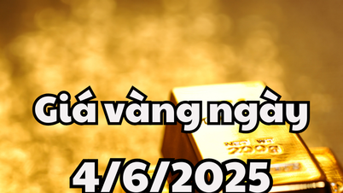

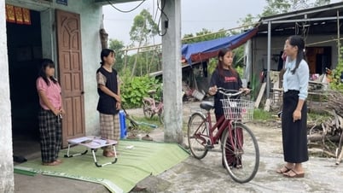


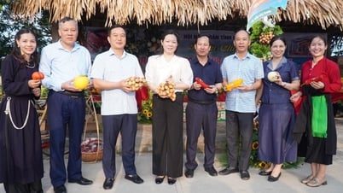
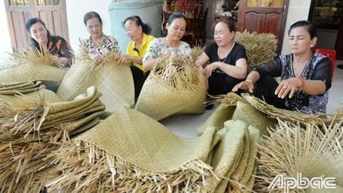






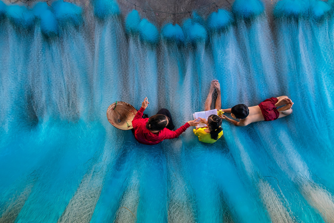
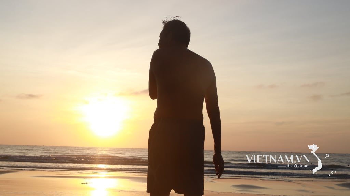
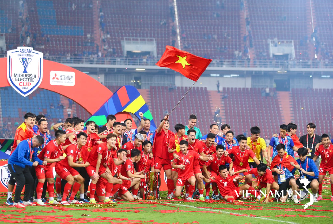
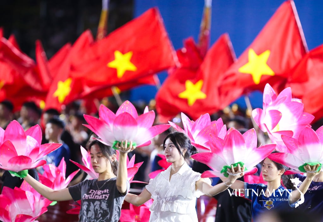
Comment (0)