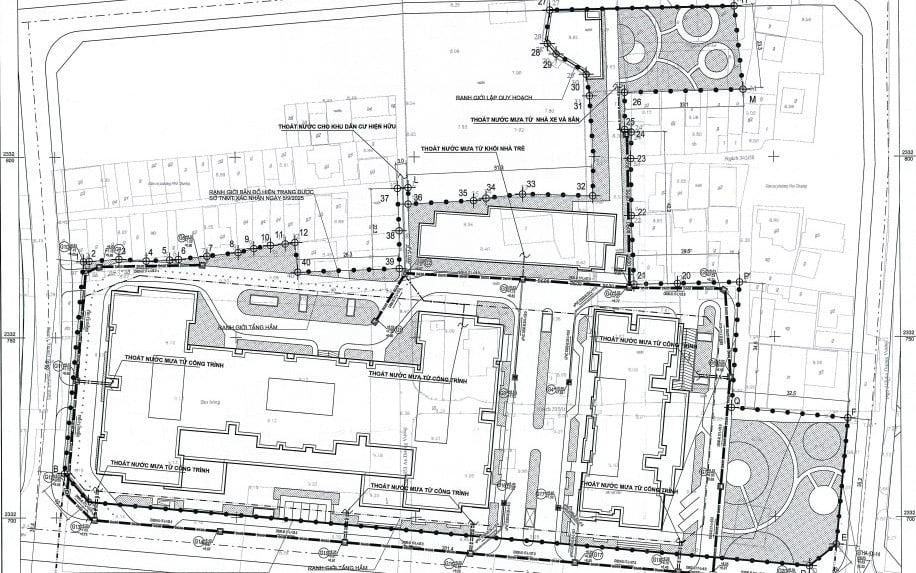
Illustration photo
Accordingly, the People's Committee of Phu Thuong Ward approved the Master Plan of the scale 1/500: Housing Project for the People's Public Security Armed Forces in Area X1, Phu Thuong Ward, Hanoi City. The land plot has an area of 23,148.5m2 , of which the land plot for the Master Plan of Area X1, Phu Thuong Ward has an area of 17,369.3m2 and the planned road expansion and temporary entrance to the project has an area of 5,779.2m2 .
According to the H2-1 urban zoning plan, scale 1/2000 approved by Hanoi People's Committee in Decision No. 6632/QD-UBND dated December 2, 2015, the planned land includes two blocks B1 - N08 which is urban residential land and B1-MN4 which is kindergarten land.
During the implementation process, Tay Ha Noi Urban Investment and Development Joint Stock Company needs to note: Housing in the high-rise social housing block is arranged on the 1st and 2nd floors of the project, with a minimum area of 2,295 m2, must ensure playground area, separate walkways for students and regulations on environmental hygiene and safety, fire prevention and fighting; the area of community living space in the social housing block is at least 796, the commercial housing block is at least 166. Social housing apartments must comply with the social housing area standards as prescribed in Decree No. 100/2024/ND-CP dated July 26, 2024. The construction area of the project must be consistent with the approved construction density, the height of the above-ground building must comply with Circular No. 06/2021/TT-BXD dated June 30, 2021 of the Ministry of Construction .
When establishing an investment project and implementing construction, it is necessary to conduct a specific survey of the current land use status, existing underground and above-ground works at the project and related works according to regulations, and at the same time, ensure general drainage for the area. When designing the architectural plan of the project, it is necessary to ensure the architectural planning indicators and locate the construction site according to the controlled criteria in the Master Plan of Land Use and the Organizational Diagram of Landscape Architecture; design the architectural work to be beautiful, modern, suitable for the function of use, and harmoniously connect the architectural landscape space of the area.
Select and plant urban trees of the right species and suitable to natural conditions, climate, natural landscape, architectural space layout and harmoniously combine with the existing green tree system in the urban area. Use energy-saving lighting equipment, environmentally friendly materials, high-performance energy-saving equipment. Have appropriate lighting solutions and requirements for different functional areas.
At the locations where vehicles enter and exit the land, the sidewalks are allowed to be lowered to open the entrances and exits to the land. Build charging stations for electric vehicles in the basement of the building, ensuring fire safety requirements and the number of charging stations/parking spaces as prescribed. Build local transformer stations and information cable cabinets to supply power to the land. The transformer stations use pole stations, hanging stations or are arranged in the building.
Before proceeding with construction investment, it is necessary to carefully survey underground and above ground works in the area; ensure traffic system connection for residents in the area. The underground construction boundary must not exceed the red line, the boundary of the planned land.
Contact the authorities for instructions on fully performing obligations regarding investment, finance, land, fire prevention and fighting, and construction in accordance with current laws of the State and City.
The People's Committee of Phu Thuong Ward assigned the Department of Economics , Infrastructure and Urban Areas to inspect and confirm the documents and drawings of the Master Plan, scale 1/500 at land plot X1, Phu Thuong Ward; be responsible for inspecting and supervising construction according to the planning, promptly handling cases of construction violating construction order according to authority and regulations of law.
Source: https://hanoi.gov.vn/tin-dia-phuong/chap-thuan-quy-hoach-tong-mat-bang-ty-le-1-500-tai-khu-x1-phuong-phu-thuong-4251028151413001.htm


![[Photo] Draft documents of the 14th Party Congress reach people at the Commune Cultural Post Offices](https://vphoto.vietnam.vn/thumb/1200x675/vietnam/resource/IMAGE/2025/10/28/1761642182616_du-thao-tai-tinh-hung-yen-4070-5235-jpg.webp)


![[Photo] National Assembly Chairman Tran Thanh Man received a delegation of the Social Democratic Party of Germany](https://vphoto.vietnam.vn/thumb/1200x675/vietnam/resource/IMAGE/2025/10/28/1761652150406_ndo_br_cover-3345-jpg.webp)
![[Photo] Flooding on the right side of the gate, entrance to Hue Citadel](https://vphoto.vietnam.vn/thumb/1200x675/vietnam/resource/IMAGE/2025/10/28/1761660788143_ndo_br_gen-h-z7165069467254-74c71c36d0cb396744b678cec80552f0-2-jpg.webp)
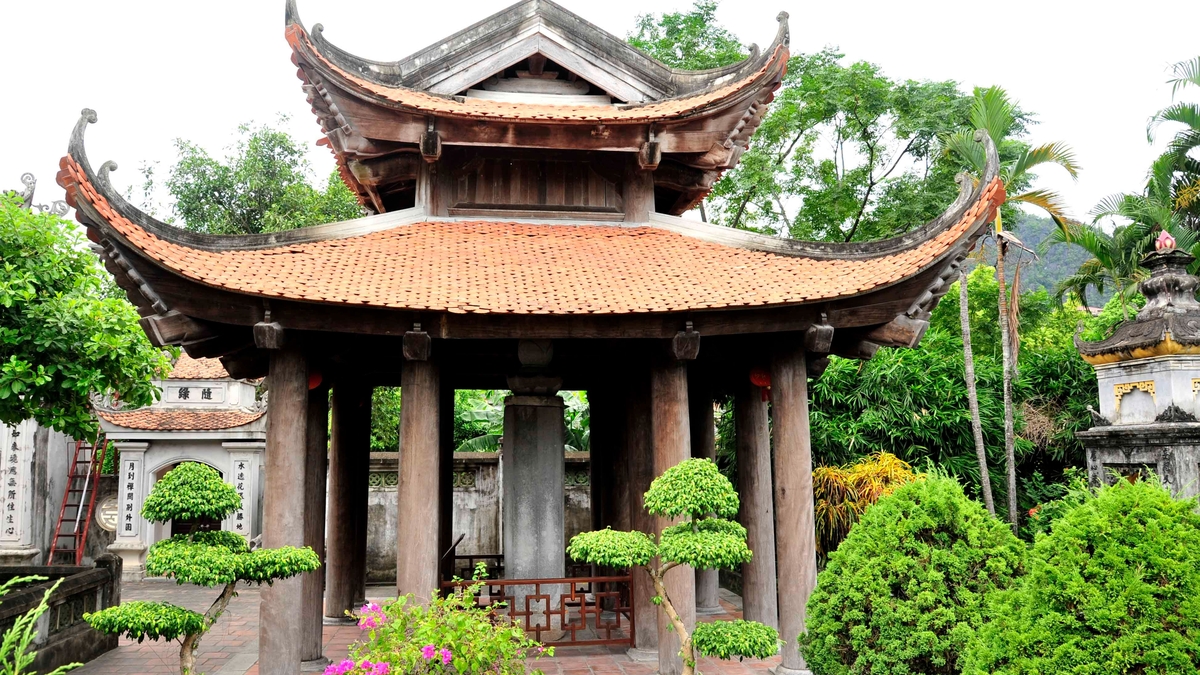
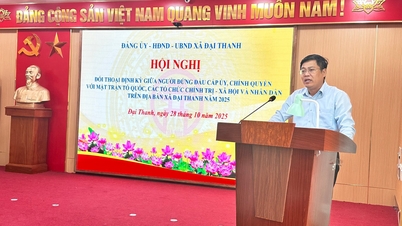
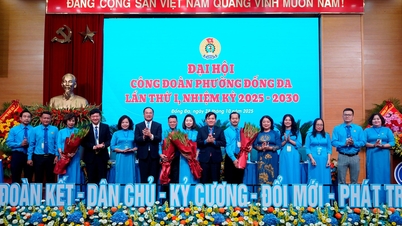
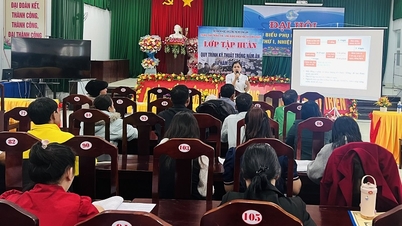





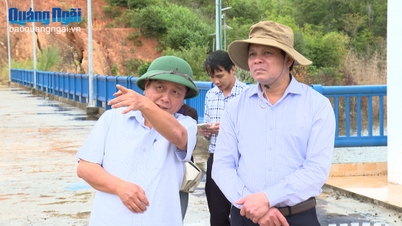




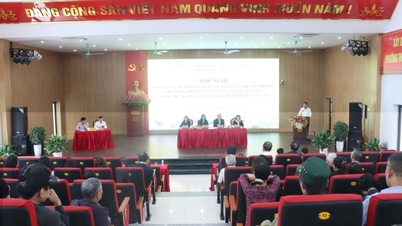
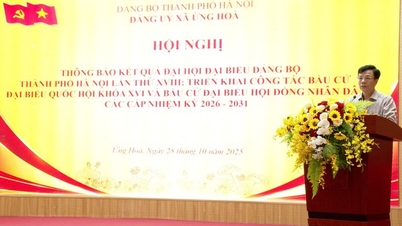
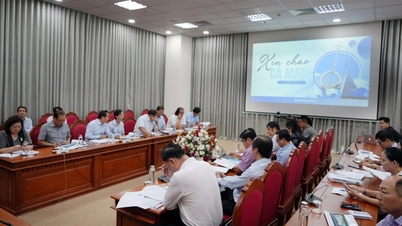
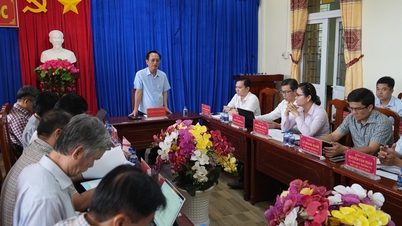
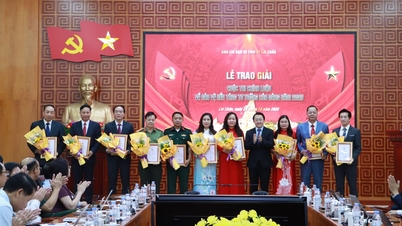
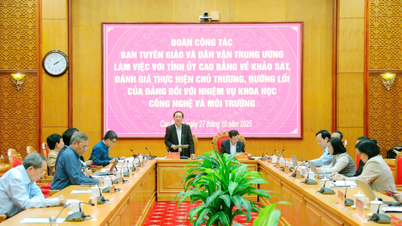
![[Photo] President Luong Cuong attends the 80th Anniversary of the Traditional Day of the Armed Forces of Military Region 3](https://vphoto.vietnam.vn/thumb/1200x675/vietnam/resource/IMAGE/2025/10/28/1761635584312_ndo_br_1-jpg.webp)

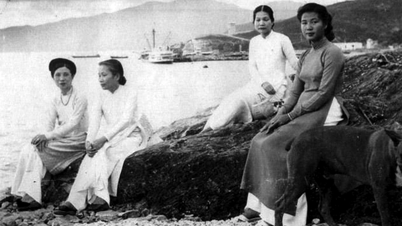

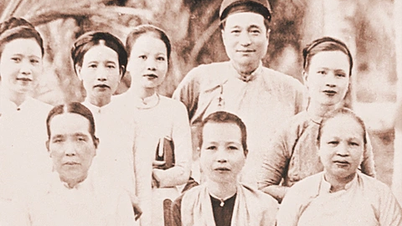
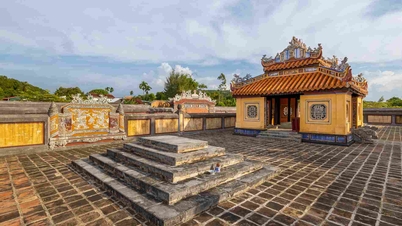









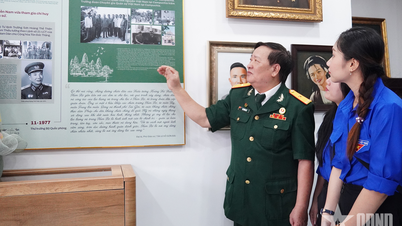












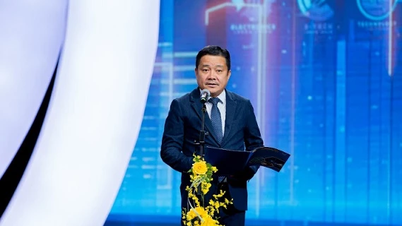
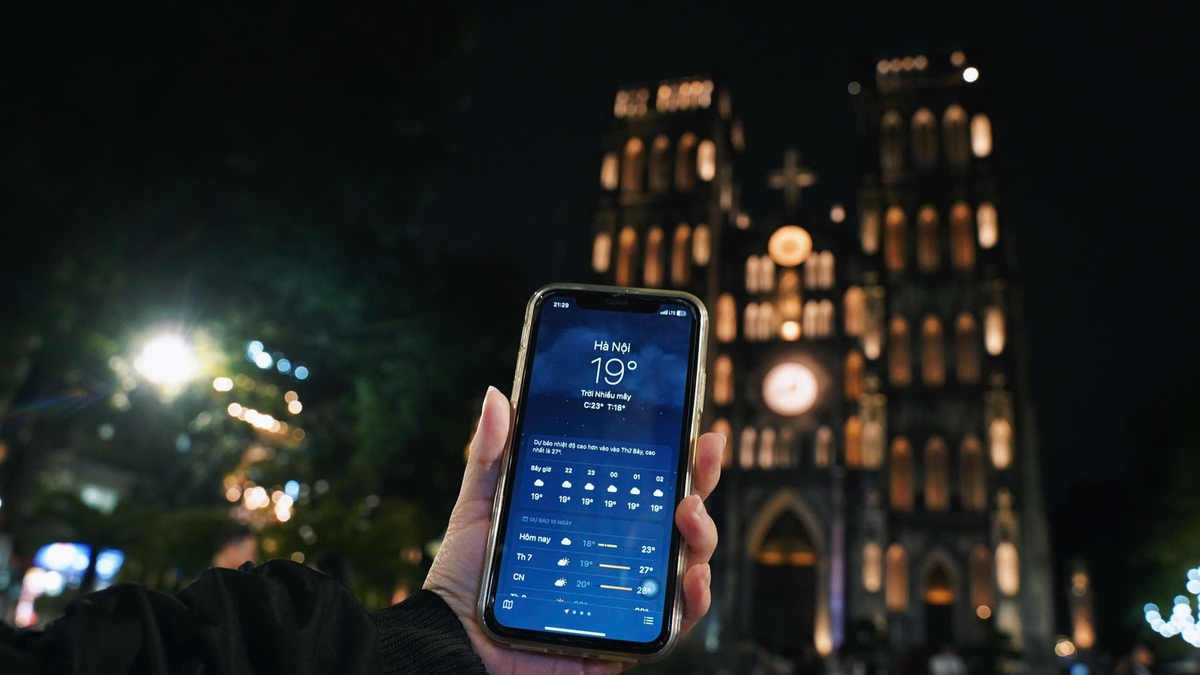




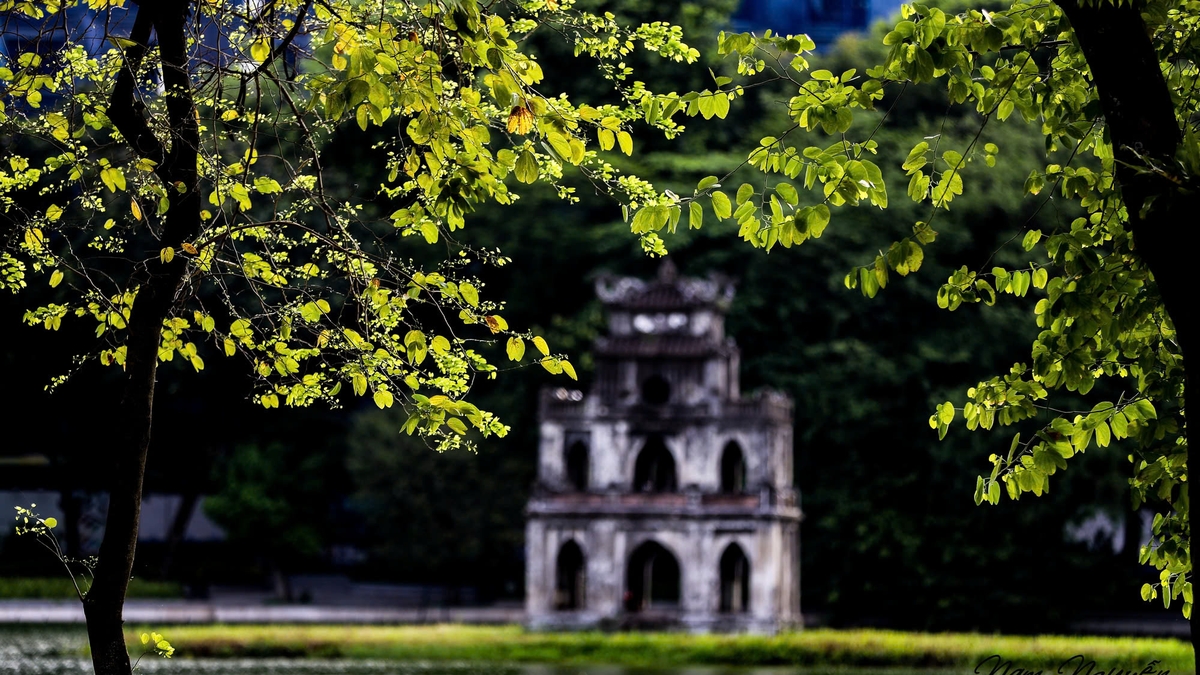






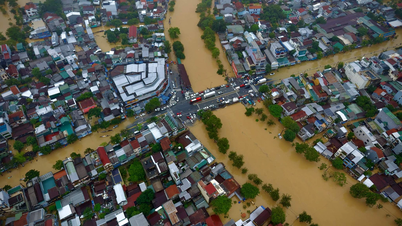






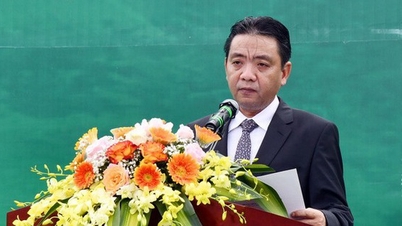


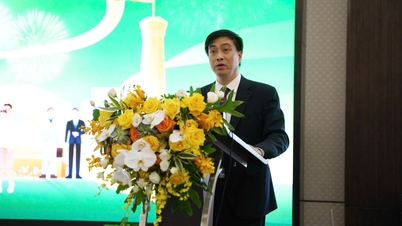







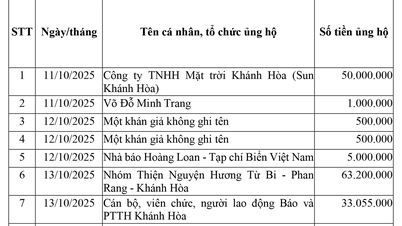



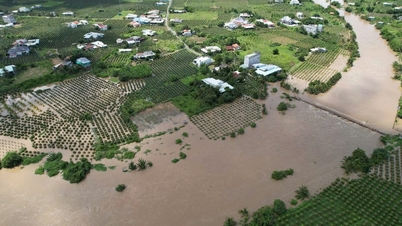




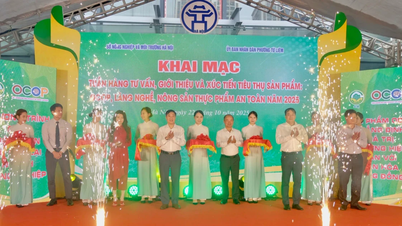











Comment (0)