The Hanoi People's Committee has just approved the investment policy for the project to build a wastewater collection system and treatment plant in Nam An Khanh phase 1 in the urban area dubbed the million-dollar villa village, but which often experiences flooding during the rainy season.
Accordingly, the objective of the Project is to build a synchronous wastewater treatment system for the communes of Nam An Khanh basin, including: Main sewer network system, overflow wells, surrounding sewer lines, centralized wastewater treatment plant as the basis for building a completely separate wastewater drainage system; at the same time, ensuring the ability to develop and expand the drainage system connection of the area in the future with a total investment of more than 430 billion VND, implemented in 2026-2029.
Investment scale The project is a level II technical infrastructure project belonging to group B with main items including: Wastewater collection system is a semi-separate drainage system of the type of separating well system, self-flowing sewer; transfer pumping station; pressure sewer line.
With the Nam An Khanh Wastewater Treatment Plant project, the capacity by 2030 will be about 7,500m3/day and night. The plant will be sealed and treated for odors, using energy-saving methods; receive and treat septic tank sludge; the sludge after treatment will reach an expected minimum dryness of 30% before being buried.
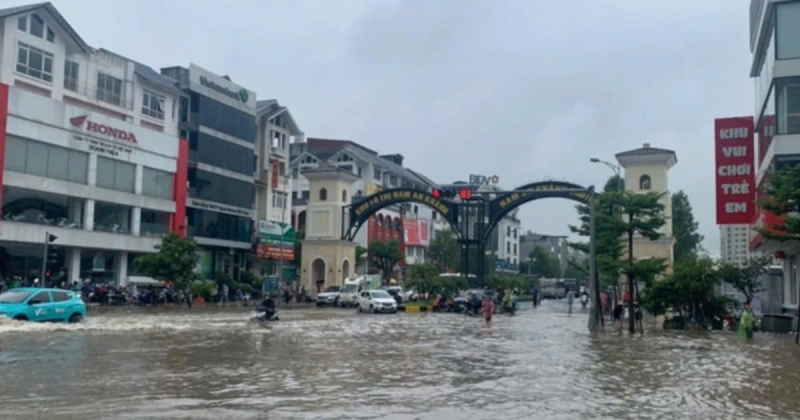
Hanoi City People's Committee requests Hoai Duc District People's Committee to take full responsibility before the law for the accuracy and legality of the information and data presented in the project investment proposal report submitted for appraisal and approval...
On May 26, the City People's Committee also issued a decision approving the route plan and location of the project along the route of the Lien Mac key project cluster - phase 1 in Bac Tu Liem district.
Accordingly, the Lien Mac Headquarters Project - Phase 1 includes 3 projects, specifically with the canal, drainage culvert; canal, water intake culvert, the construction boundary is limited by the planned markers, with markers coinciding with the current Red River dike retaining wall...
The channel has a cross-section of 65m wide; the planned channel centerline passes through points M1, M2, M3 determined by coordinates, combined with technical parameters, control factors and shown directly on the drawing.
Roads on both sides of the canal: Belong to internal and regional roads with a cross-section of 14m to 15.5m wide, including a 7m wide roadway and sidewalks on each side of 3.5m to 5m wide.
Hanoi assigned the Department of Planning and Architecture to check and confirm the 1/500 scale dossier in accordance with the content of the Decision of the City People's Committee. At the same time, preside over and coordinate with the Institute of Construction Planning and related units to update the approved dossier during the implementation process to organize the review, overall adjustment, and establish related Construction Planning projects...
Source: https://cand.com.vn/doi-song/ha-noi-xay-dung-cum-cong-trinh-chong-ngap-cho-khu-do-thi-trieu-do-i769688/


![[Photo] General Secretary To Lam works with the Central Policy and Strategy Committee](https://vphoto.vietnam.vn/thumb/1200x675/vietnam/resource/IMAGE/2025/5/28/7b31a656d8a148d4b7e7ca66463a6894)
![[Photo] Vietnamese and Hungarian leaders attend the opening of the exhibition by photographer Bozoky Dezso](https://vphoto.vietnam.vn/thumb/1200x675/vietnam/resource/IMAGE/2025/5/28/b478be84f13042aebc74e077c4756e4b)
![[Photo] Prime Minister Pham Minh Chinh receives a bipartisan delegation of US House of Representatives](https://vphoto.vietnam.vn/thumb/1200x675/vietnam/resource/IMAGE/2025/5/28/468e61546b664d3f98dc75f6a3c2c880)

![[Photo] 12th grade students say goodbye at the closing ceremony, preparing to embark on a new journey](https://vphoto.vietnam.vn/thumb/1200x675/vietnam/resource/IMAGE/2025/5/28/42ac3d300d214e7b8db4a03feeed3f6a)








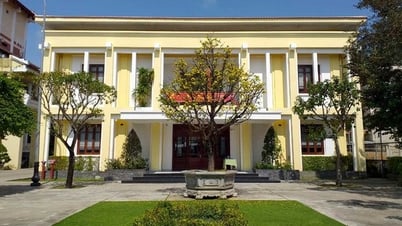











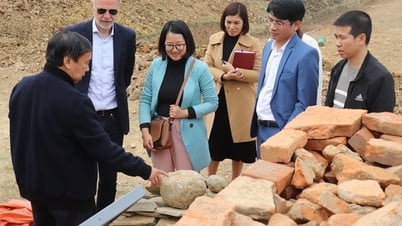




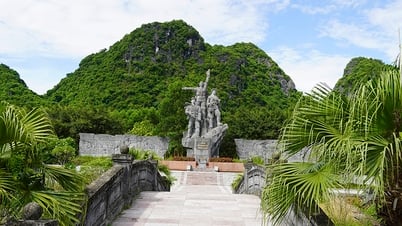






















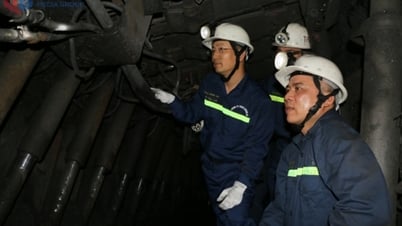


















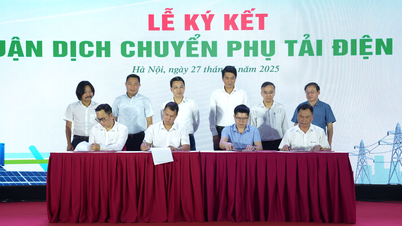


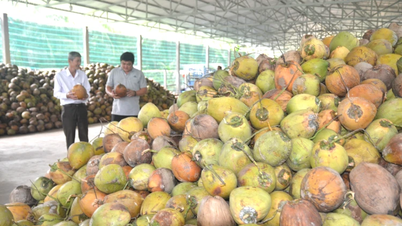















Comment (0)