
The strategic location of The Fullton Edition at the heart of Vinhomes Ocean Park 3 urban area is one of the key factors attracting the attention of customers. The project owns a closed and exclusive living space, providing safety and a separate living standard for the community of residents. The Fullton Edition introduces a variety of high-end housing types, including: Quadruplex villas, semi-detached villas, garden villas, swimming pool villas and commercial townhouses - allowing customers to choose a home that suits their lifestyle and investment purposes.

Since the beginning of the year, CLD has recorded many important milestones in its investment portfolio in Vietnam. After the groundbreaking ceremony in June, The Fullton has set a new standard for integrated urban model in Hung Yen province. Continuing the growth momentum, the topping out ceremony of Lumi Hanoi project took place on schedule on October 20.
Meanwhile, in Ho Chi Minh City, CLD successfully handed over luxury living spaces at The Orchard - the first phase of the Sycamore Project - to customers in August. The second phase, Orchard Hill, achieved a near-maximum sale rate, while Orchard Heights and Orchard Grand continued to record 100% bookings upon launch.
Exclusive design collection: Elevating the standard of living to a different level.
The Fullton Edition is designed based on the philosophy of “a home that reflects the homeowner’s lifestyle”, clearly expressed through flexible floor plans, carefully selected materials, and many open spaces. Right from the first phase, The Fullton Edition offers a variety of housing types, from luxury villas to commercial townhouses, meeting diverse lifestyle needs - from a cozy family home to a peaceful, relaxing resort space.
Quadruplex villas are the ideal choice for newlywed couples, young families or homeowners who want to upgrade their living space. Each unit has an area of 151 to 179m2 , has a 10m wide frontage and a ceiling height of up to 6.7m. The sophisticated floor plan design helps to optimize the connection in family life, while ensuring privacy in each living space.
Semi-detached villas are designed to balance family connection and privacy, providing an ideal living space for modern families. Each villa has three open sides, a variety of flexible spaces, an open kitchen area, and a spacious living room with a ceiling height of up to 6.7m, filled with natural light. In particular, homeowners can combine two adjacent houses into a mansion of up to 360m2 , with flexible public and private spaces, meeting the needs of multi-generational families.
For homeowners who love green space and a lifestyle close to nature, garden villas are the optimal choice with an area of 310 to 364m2 , possessing four open sides, and a large glass system to maximize natural light and air circulation. The private garden space is ideal for outdoor activities such as relaxing tree planting, or simply enjoying private green space right on the premises.
With a limited number of 14 units, the pool villa has a floor area of approximately 434m2 , providing homeowners with a resort-like living experience at home. Each unit is designed with an ideal terrace for family gatherings, a 6.7m high two-sided open space facing the outside landscape, and a private path leading to the 1.9ha central park. This open design brings the resort experience into everyday life, ensuring privacy and a harmonious connection with the green space in each family's home.
The commercial townhouse type introduces a pioneering multi-functional housing model in the area, harmoniously combining business activities, lifestyle and private space. Each unit has a 7.7m wide facade, a floor-to-ceiling height of up to 5.4m and a large glass facade system to enhance brand recognition. The elevator lobby is also pre-arranged and separate to ensure a separate entrance for tenants or partners while still maintaining complete privacy for the main living space.
In particular, the clubhouse model The Fullhaus has established a new standard for a classy lifestyle. Located adjacent to the central park, The Fullhaus offers residents a comprehensive complex of amenities including a 50m infinity pool, a resident lobby, a banquet hall, a 3D golf room, a gym, a multi-purpose cinema room and a shared workspace. Not only meeting the entertainment and work needs of residents, the amenities here also emphasize privacy, comfort and superior quality of life.

Customers interested in The Fullton Edition project can contact 1800 400 088 (Northern Office) or 1800 599 986 (Southern Office), or visit: https://thefullton.com.vn/.
About CapitaLand Development (Vietnam)
(https://www.capitaland.com/vn)
CapitaLand Development (CLD) is the real estate development arm of CapitaLand Group, with a portfolio worth approximately S$18.5 billion as at 30 September 2025. Focused on its core markets of Singapore, China and Vietnam, CLD has extensive capabilities in developing diversified assets including integrated developments, retail, office, hospitality, residential, industrial, logistics and data centres.
CLD (Vietnam) manages and develops CLD's investment and business activities in Vietnam, one of its core markets where the Group has built a strong presence over the past 30 years. CLD's portfolio in Vietnam includes 1 SOHO project, 2 mixed-use projects and more than 19,000 quality apartments and homes across 19 projects. With outstanding strengths in master planning, land fund development and project implementation, CLD has received many prestigious awards such as the Asia Pacific Property Awards, PropertyGuru Asia Property Awards, PropertyGuru Vietnam Property Awards and the Golden Dragon Awards.
Follow @CapitaLandVietnam's social media channels.
Facebook: facebook.com/capitalandvietnam
LinkedIn: linkedin.com/company/capitalandvietnam
Instagram: instagram.com/capitaland_vietnam/
YouTube: youtube.com/capitalandinvietnam
TikTok: https://www.tiktok.com/@capitaland_vietnam
Source: https://hanoimoi.vn/capitaland-development-dat-moc-91-can-ho-duoc-ban-tai-the-fullton-edition-721153.html


![[Photo] Prime Minister Pham Minh Chinh holds a phone call with the CEO of Russia's Rosatom Corporation.](/_next/image?url=https%3A%2F%2Fvphoto.vietnam.vn%2Fthumb%2F1200x675%2Fvietnam%2Fresource%2FIMAGE%2F2025%2F12%2F11%2F1765464552365_dsc-5295-jpg.webp&w=3840&q=75)
![[Photo] Closing Ceremony of the 10th Session of the 15th National Assembly](/_next/image?url=https%3A%2F%2Fvphoto.vietnam.vn%2Fthumb%2F1200x675%2Fvietnam%2Fresource%2FIMAGE%2F2025%2F12%2F11%2F1765448959967_image-1437-jpg.webp&w=3840&q=75)




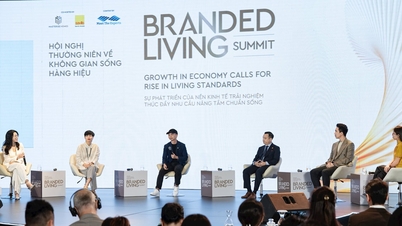



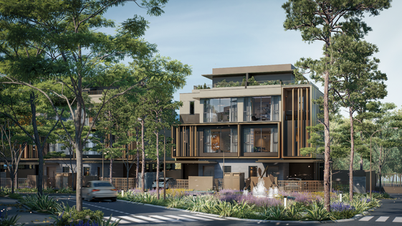
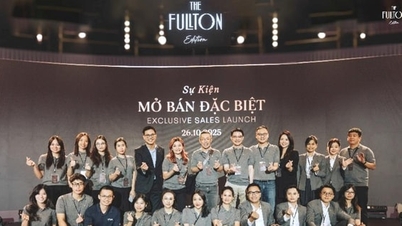
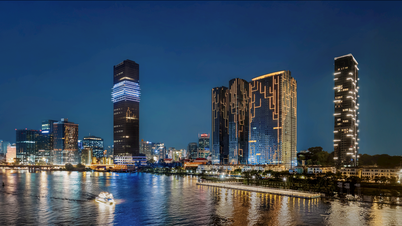

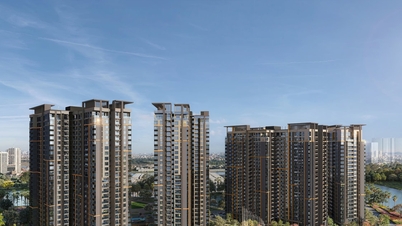
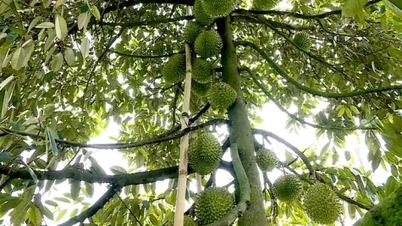

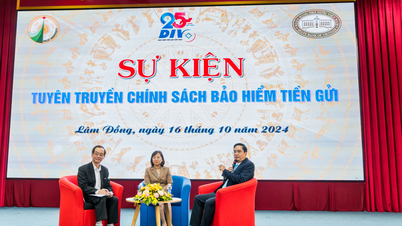

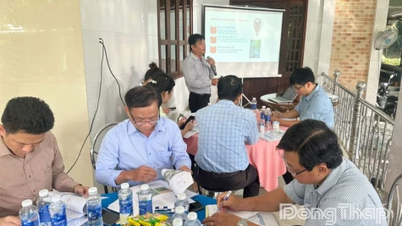
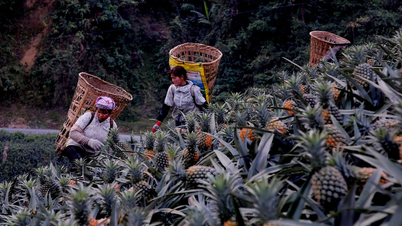

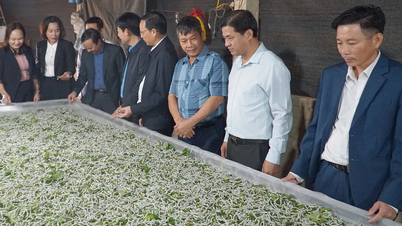





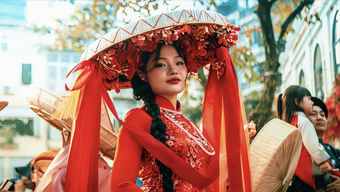
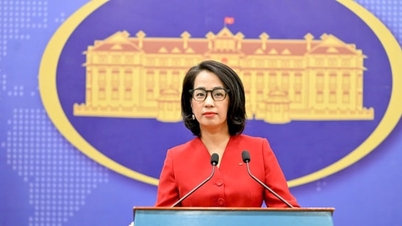
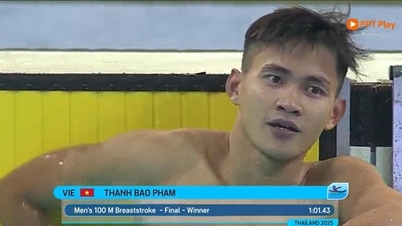

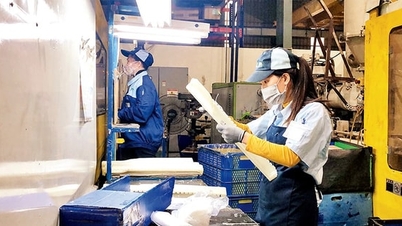

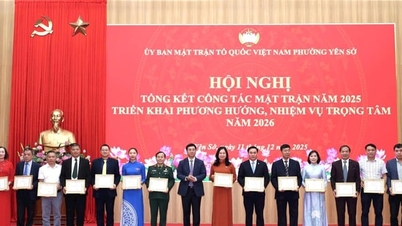
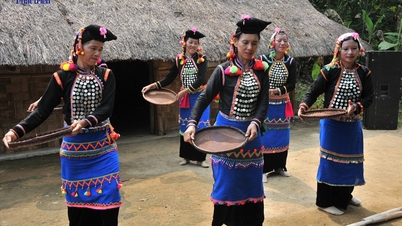



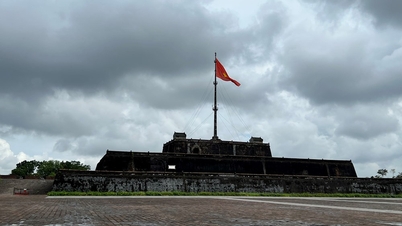

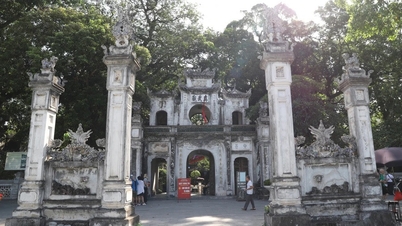

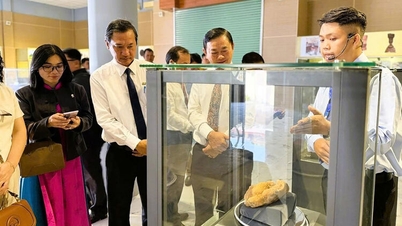

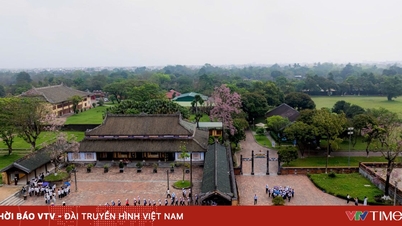





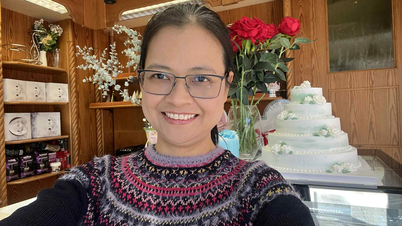

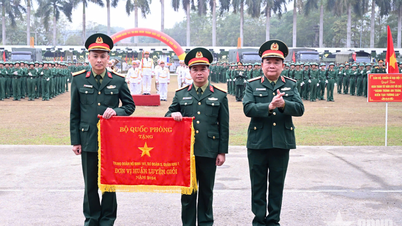
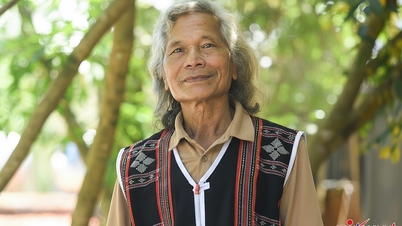



![[OFFICIAL] MISA GROUP ANNOUNCES ITS PIONEERING BRAND POSITIONING IN BUILDING AGENTIC AI FOR BUSINESSES, HOUSEHOLDS, AND THE GOVERNMENT](https://vphoto.vietnam.vn/thumb/402x226/vietnam/resource/IMAGE/2025/12/11/1765444754256_agentic-ai_postfb-scaled.png)
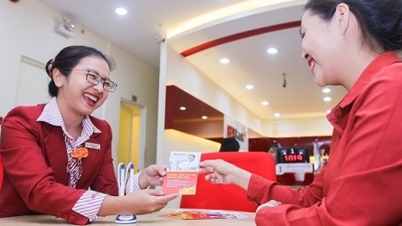


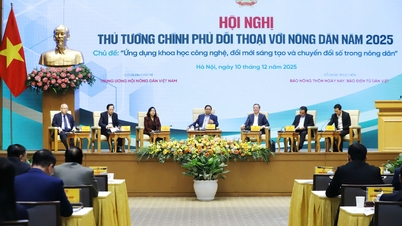




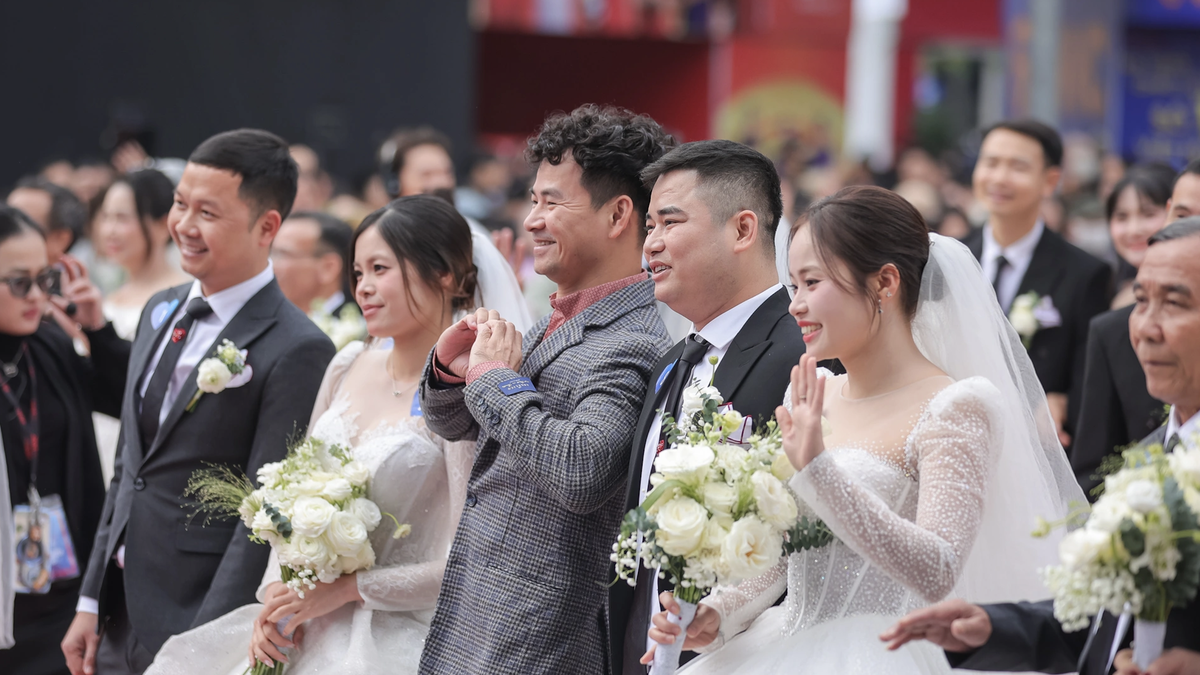
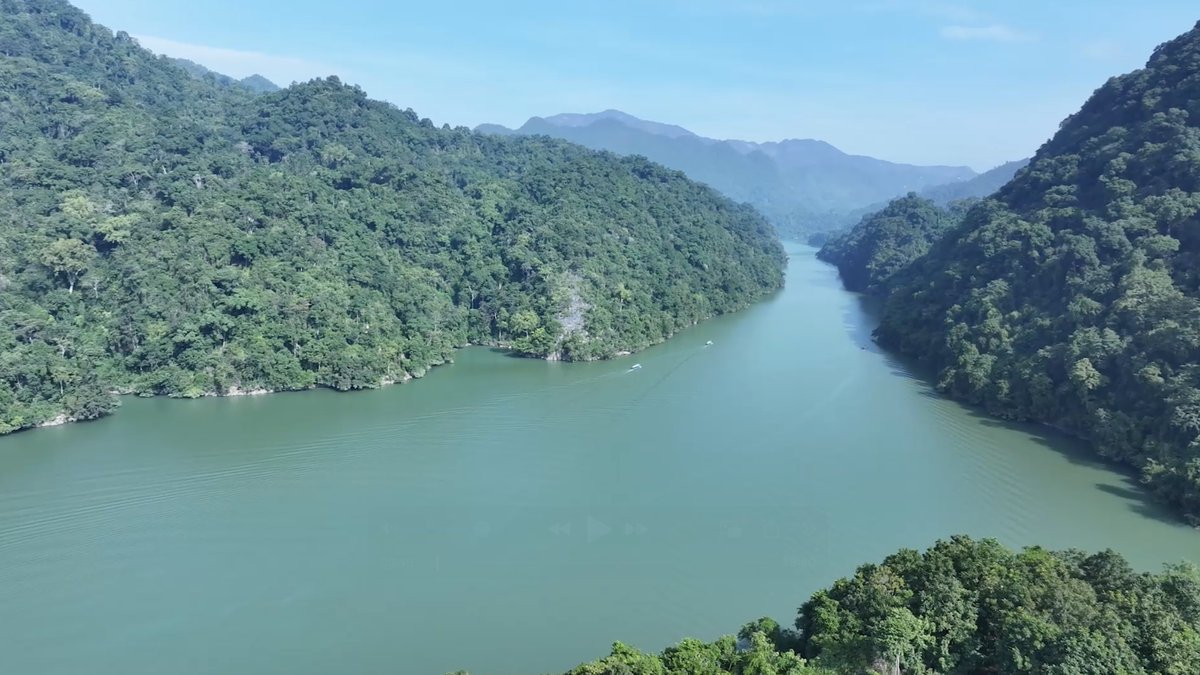
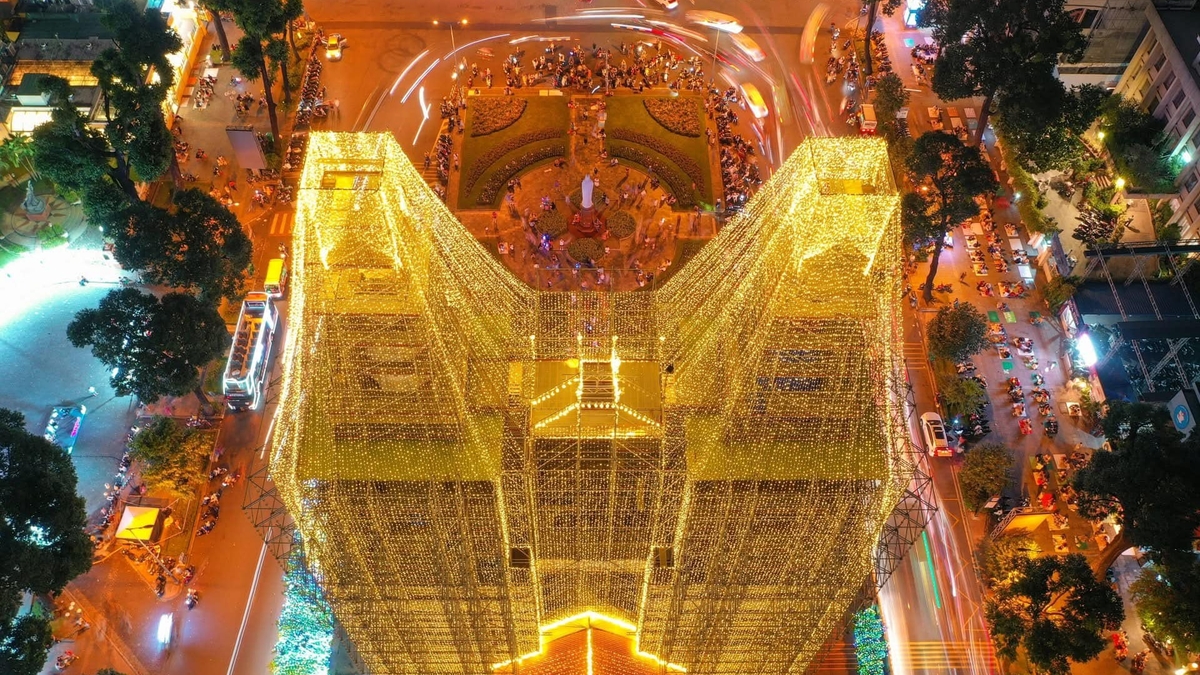

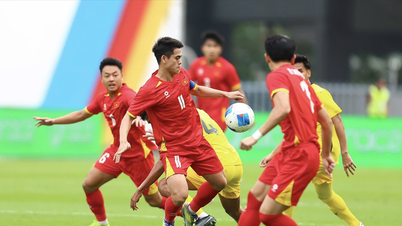

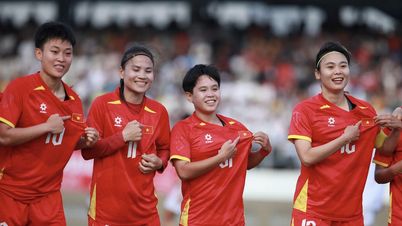

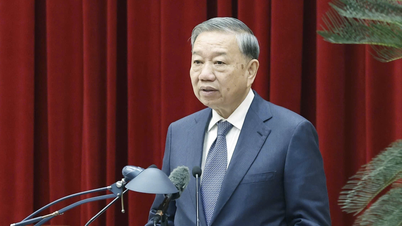

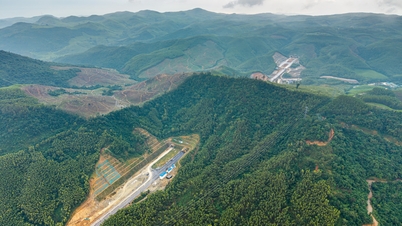
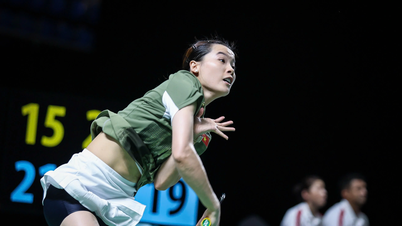


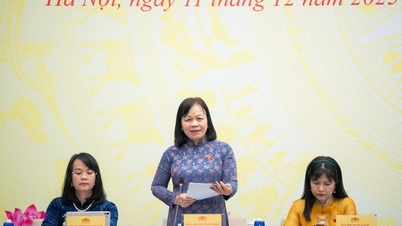

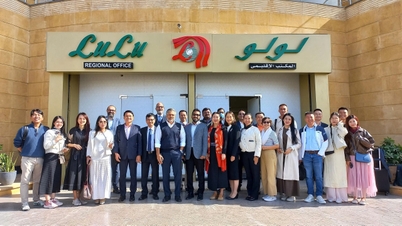

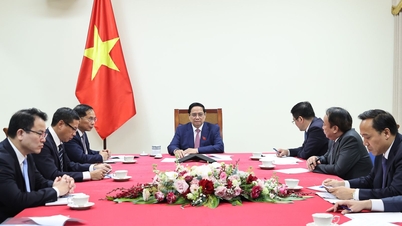

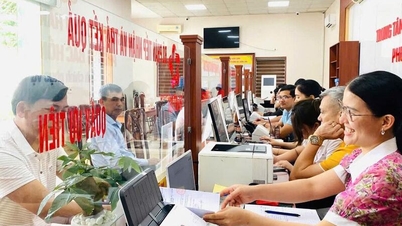


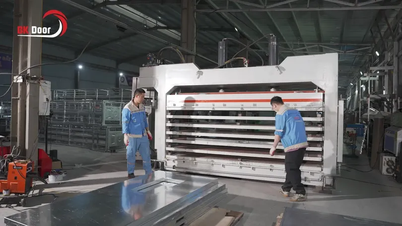

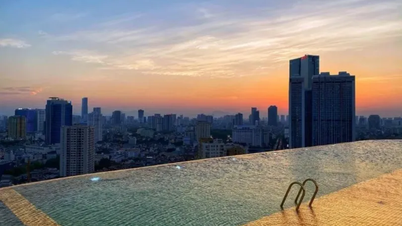
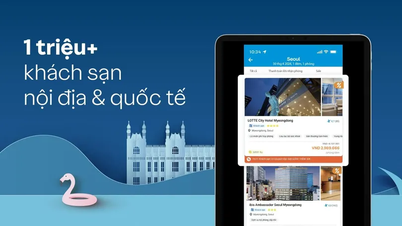
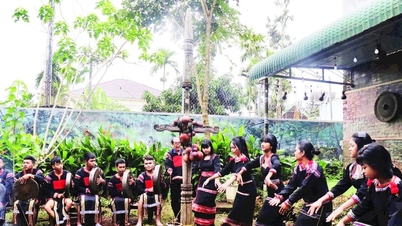





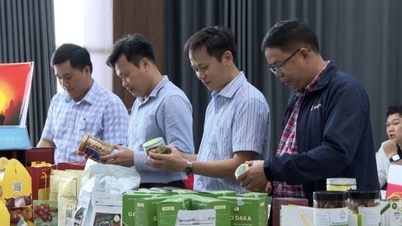










Comment (0)