Underground shopping
At Landmark 81 building (Thanh My Tay ward), there are 3 basements (B1, B2, B3). Floor B1 is a vibrant entertainment and shopping area, including a cinema, an ice skating rink, restaurants and cafes. Floors B2 and B3 are parking lots for the entire building. Similarly, Vincom Center Dong Khoi (Sai Gon ward) located right in the center of Ho Chi Minh City is built with 6 basements. The basements are exploited as a modern service, commercial and parking center. Meanwhile, in the basement of area B of 23-9 Park (Ben Thanh ward), with a total area of 11,000m2, has been exploited as an underground market - Central Market. This market has reserved more than 4,000m2 for parking to help solve the problem of parking on the sidewalk in the central area.
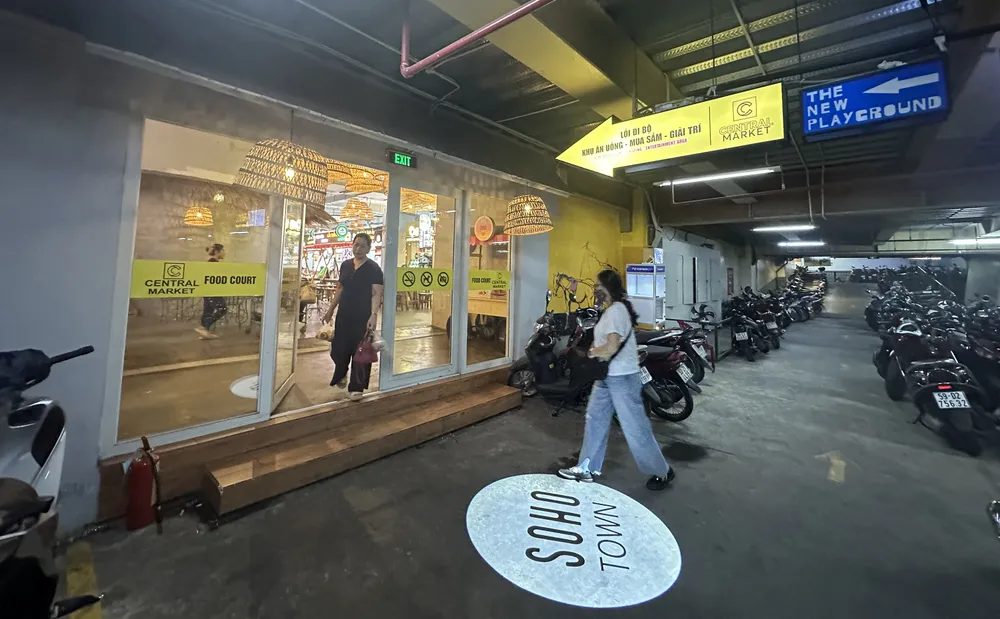
Photo: THANH HIEN
In Vung Tau ward, the exploitation of underground space is also focused. Typically, on Le Hong Phong street, one of the main axes, the center of Vung Tau ward, about 4km long, connecting from the Martyr's Monument roundabout to Le Loi street, which used to be a nightmare for people because of the tangled telecommunications and television cables, has now been completely underground. The urban space is much more open. In addition, on routes such as Tran Hung Dao, Hoang Hoa Tham..., from August until now, Vung Tau ward has organized to reduce the system of electric wires, optical cables, telecommunications wires to implement underground.
Mr. Nguyen Tan Ban, Secretary of the Vung Tau Ward Party Committee, said that in addition to burying the power lines, fiber optic cables, and telecommunication lines, newly invested projects also calculate the planning of a part of the underground space to save space and reduce traffic on the ground... Specifically, the project to renovate Thuy Van Street (Vung Tau Ward) with a total investment of more than 1,000 billion VND is implementing 5 pedestrian tunnels.
According to Mr. Doan Hai Linh, Director of the Vung Tau Area Construction Investment Project Management Board, the system of 5 pedestrian tunnels across Thuy Van Street is the solution to the problem of traffic congestion in this area, especially during the peak tourist season. The project not only helps pedestrians easily access urban facilities but also ensures the smooth flow of the busiest coastal route of the coastal city of Vung Tau.
Add more underground space planning
Ho Chi Minh City has added underground space planning to a number of zoning plans. A typical example is the 1/2000 scale zoning plan for Phu Tho Racecourse approved by the Ho Chi Minh City People's Committee in 2018 with an area of 48.54 hectares. However, by May 2025, this plan was adjusted to include underground space planning. According to the adjustment decision, the additional content of underground space planning will update the underground space planning boundary that has been built and approved for construction investment projects. Accordingly, the underground space according to the approved plan is the basement parking lot and underground traffic system with 3 connecting road tunnels with a total planned length of nearly 80m.
For the existing central area of Ho Chi Minh City (930ha), the detailed urban construction planning project 1/2000 was approved by the City People's Committee in 2012. Underground space will be developed in the areas below Le Loi Street, Nguyen Hue walking street as a commercial center; between Ben Thanh metro station and City Theater metro station, between City Theater metro station and Ton Duc Thang Street as roads, parking lots, shopping centers; underground space below Ben Thanh metro station as a station square and shopping center; space below 23-9 Park as underground roads, parking lots, bus stations and shopping centers...

By 2024, the Ho Chi Minh City People's Committee has issued a decision to supplement the underground construction space planning. The content of the supplementary underground space planning for low-rise housing groups and individual houses allows the construction of a maximum of 1 basement to arrange technical floors and parking lots. In case individual houses combined with other functions need to build 2 or more basements, a detailed plan must be made. For high-rise housing groups (apartments), service and public works and headquarters, other construction works are allowed to build basements in accordance with construction standards and regulations.
Most recently, the land plot No. 1 Ly Thai To Street (Vuon Lai Ward) was proposed by Ho Chi Minh City to be converted into a park and the Department of Construction proposed to adjust the urban planning at a scale of 1/2000. In particular, it proposed to study and adjust the local planning of the area to meet the goal of forming a green park, a public playground, a memorial for Covid-19 victims and combining underground space exploitation.
Source: https://www.sggp.org.vn/danh-thuc-tiem-nang-khai-thac-tien-ich-post821390.html



![[Photo] The road connecting Dong Nai with Ho Chi Minh City is still unfinished after 5 years of construction.](https://vphoto.vietnam.vn/thumb/1200x675/vietnam/resource/IMAGE/2025/11/04/1762241675985_ndo_br_dji-20251104104418-0635-d-resize-1295-jpg.webp)

![[Photo] Ho Chi Minh City Youth Take Action for a Cleaner Environment](https://vphoto.vietnam.vn/thumb/1200x675/vietnam/resource/IMAGE/2025/11/04/1762233574890_550816358-1108586934787014-6430522970717297480-n-1-jpg.webp)
![[Photo] Panorama of the Patriotic Emulation Congress of Nhan Dan Newspaper for the period 2025-2030](https://vphoto.vietnam.vn/thumb/1200x675/vietnam/resource/IMAGE/2025/11/04/1762252775462_ndo_br_dhthiduayeuncbaond-6125-jpg.webp)
![[Photo] Ca Mau "struggling" to cope with the highest tide of the year, forecast to exceed alert level 3](https://vphoto.vietnam.vn/thumb/1200x675/vietnam/resource/IMAGE/2025/11/04/1762235371445_ndo_br_trieu-cuong-2-6486-jpg.webp)
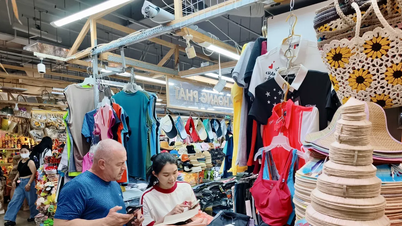


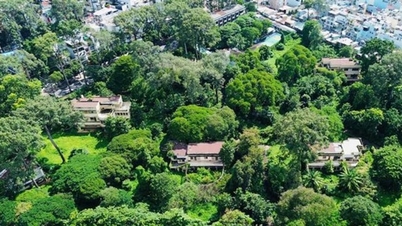

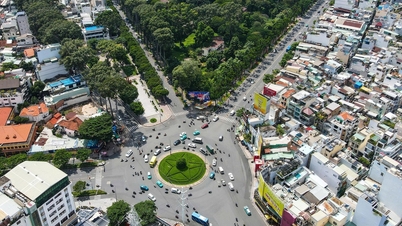
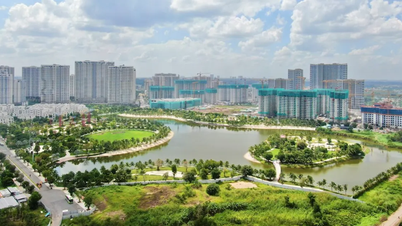




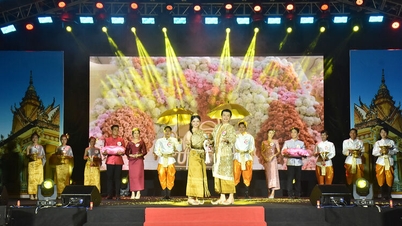

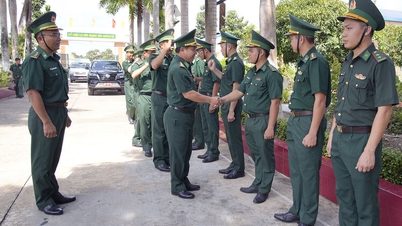






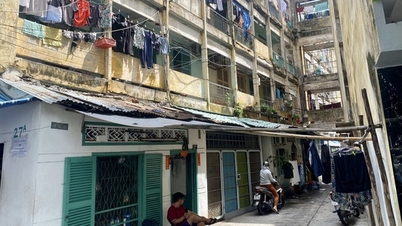


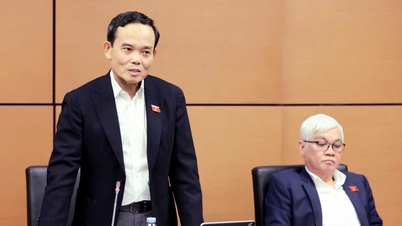

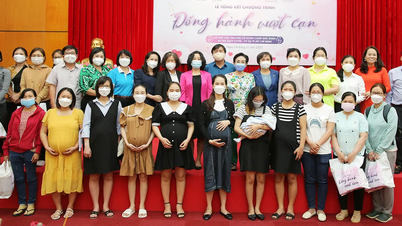
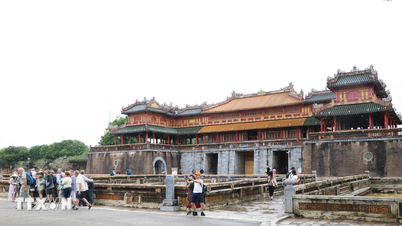

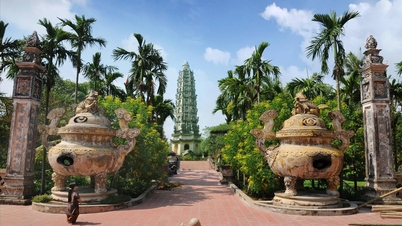



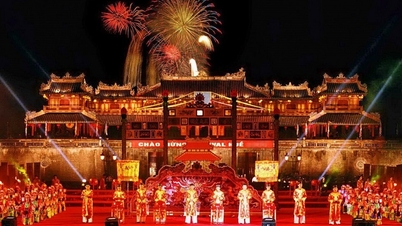

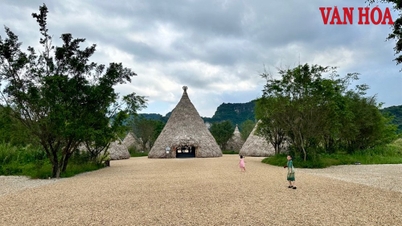

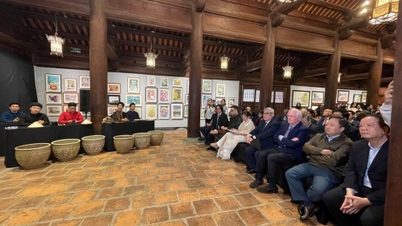




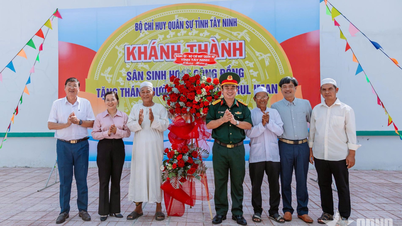













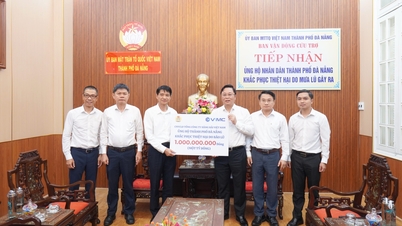





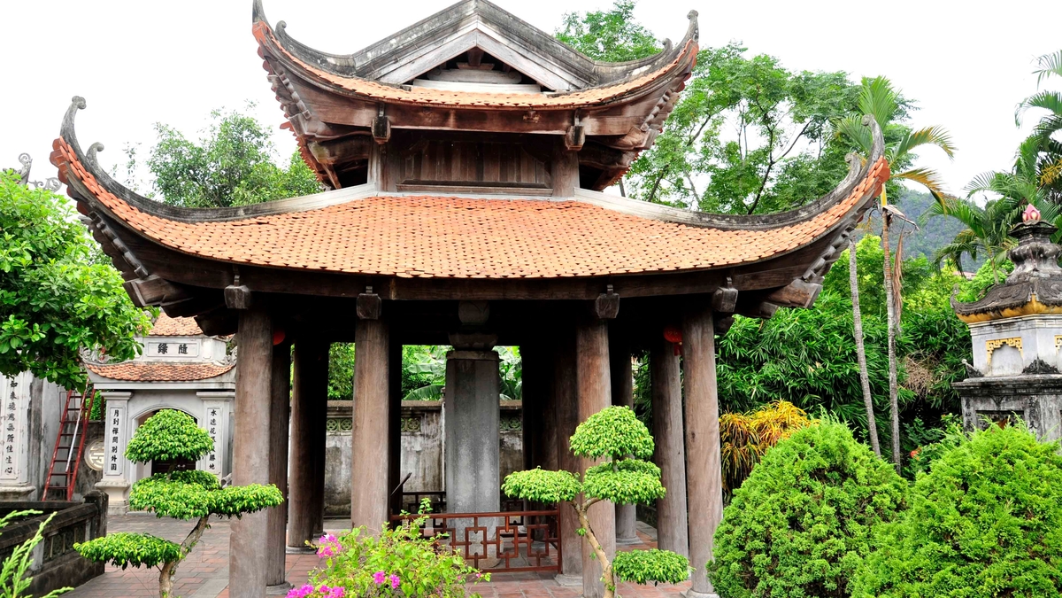


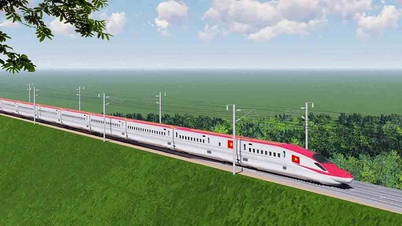
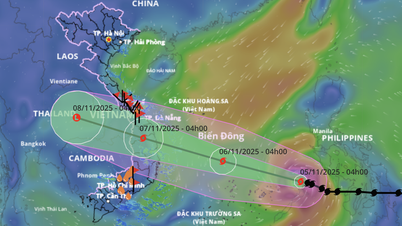







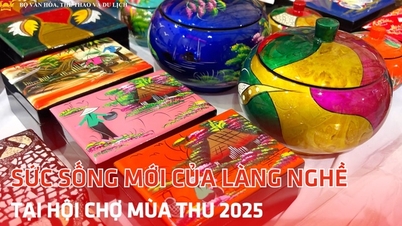


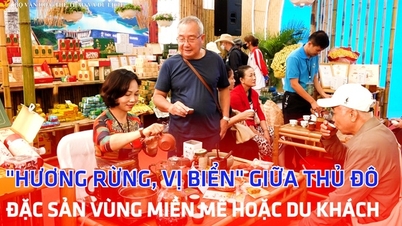

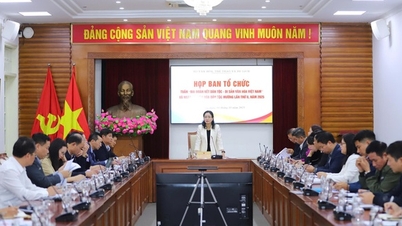
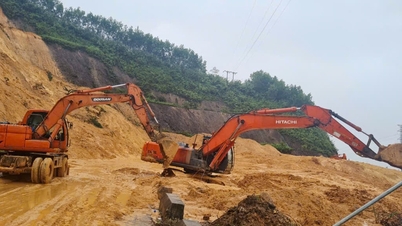


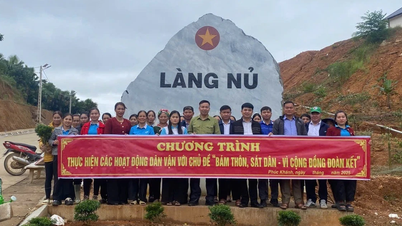



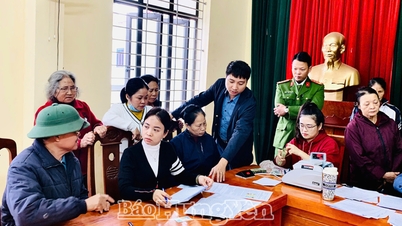



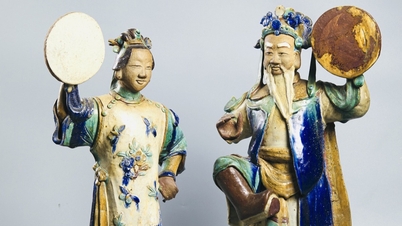





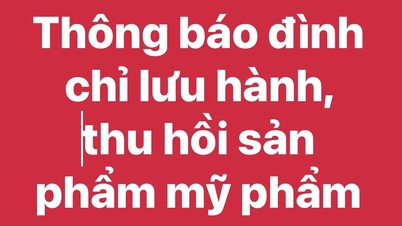





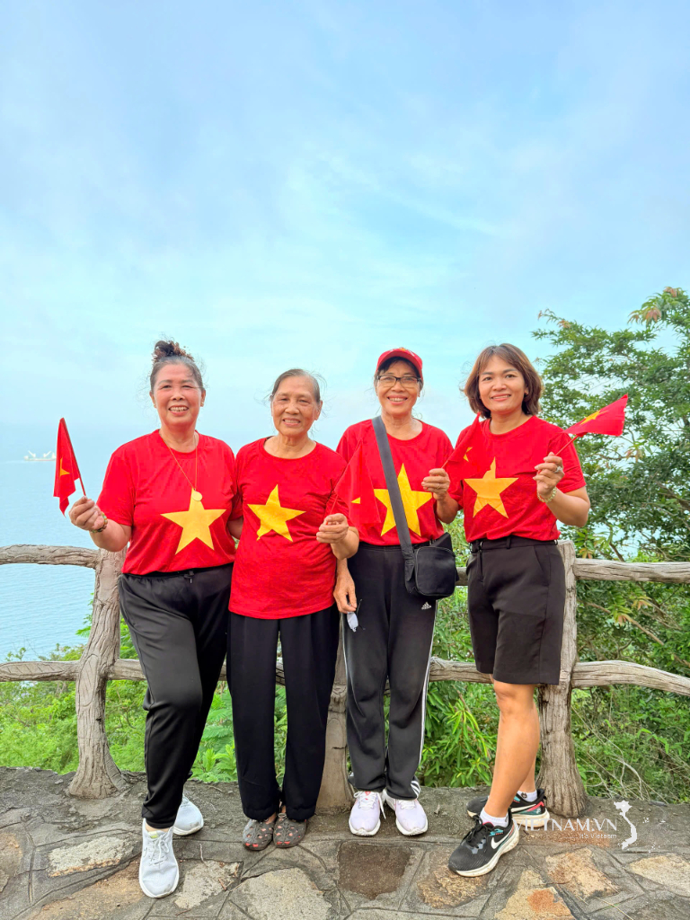
Comment (0)