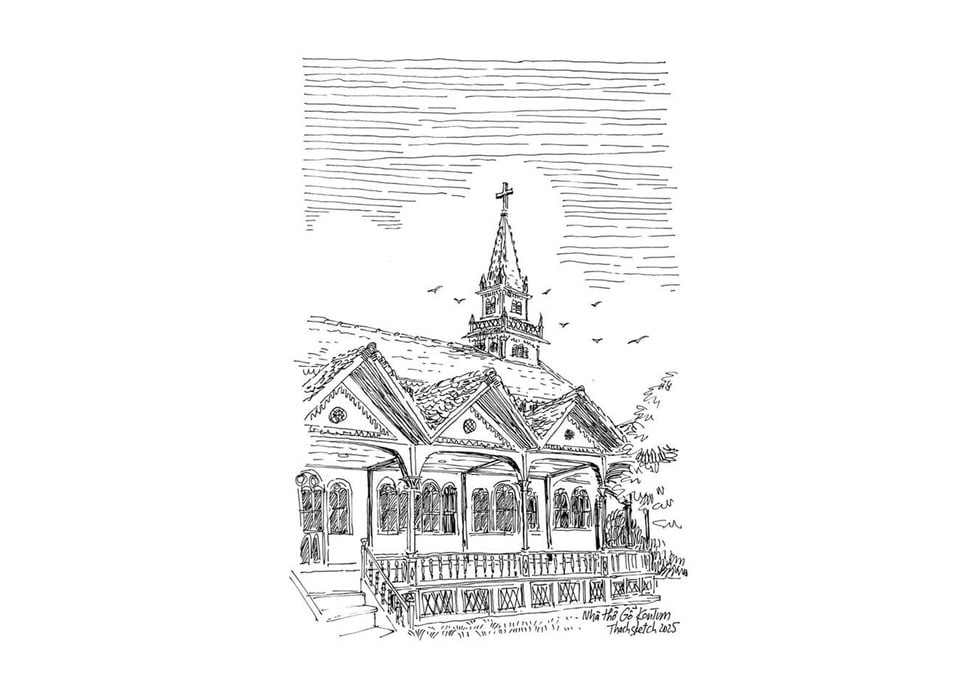
Side of the church - sketch by artist Ho Kim Thach
In the mid-19th century, Catholic priests came to Kon Tum to spread the gospel and built small chapels out of bamboo. In the early 20th century, when the number of parishioners increased rapidly, French priest Giuse De decided to build a large church.
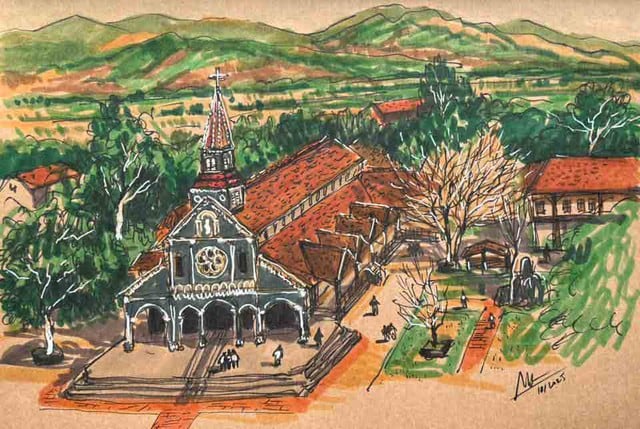
Aerial view - sketch by artist Tran Binh Minh
Three years before the construction, ca chit trees (red, precious and very durable) in the deep forest were cut down. At that time, the roads were not yet developed, so elephants had to be mobilized from all over the region to pull the wood. (This image is recreated on the stained glass window in the church). With the design advice of priest - architect Kemlin, a good carpenter from the lowlands was invited, the church started construction in 1913 and was inaugurated in 1918.
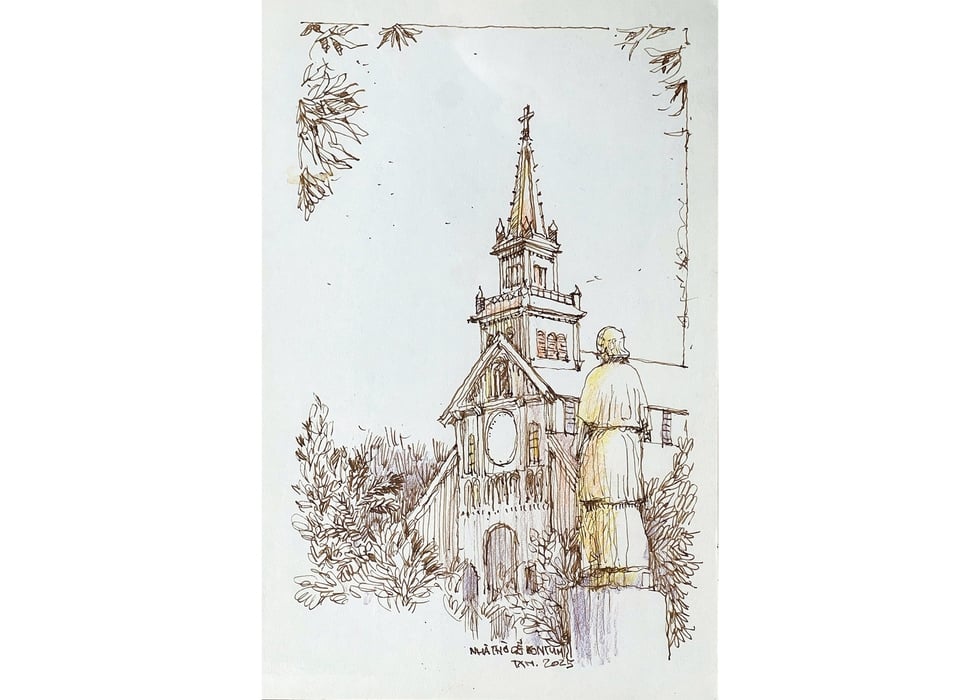
The church has a cross-shaped ground plan and symmetrical layout - sketch by architect Tran Xuan Hong
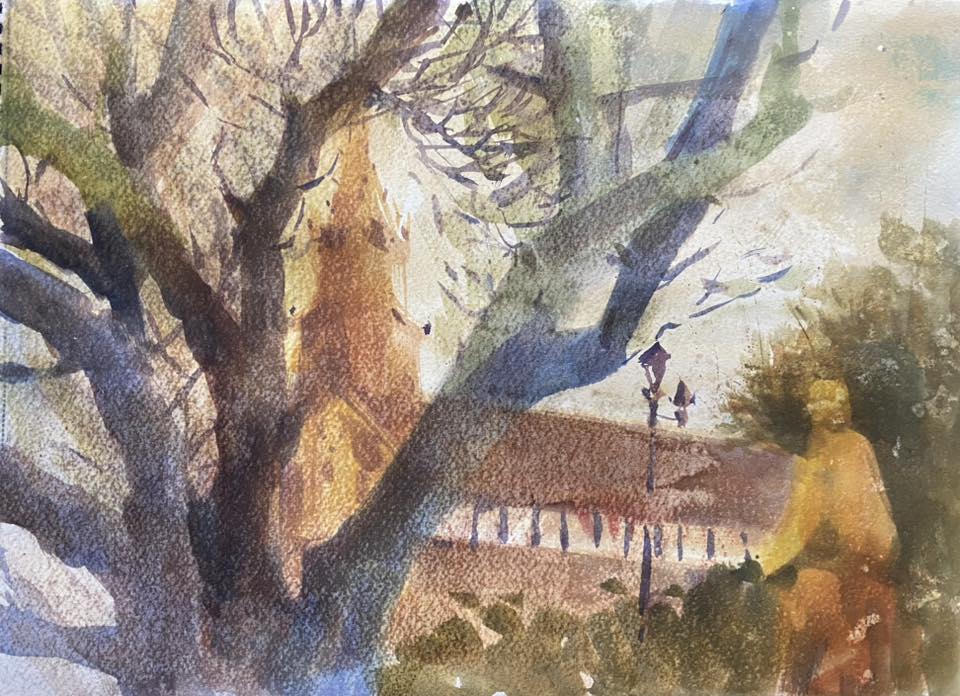
Not counting the 3 years of preparation, the church was built in 5 years - sketch by architect Nguyen Khanh Vu
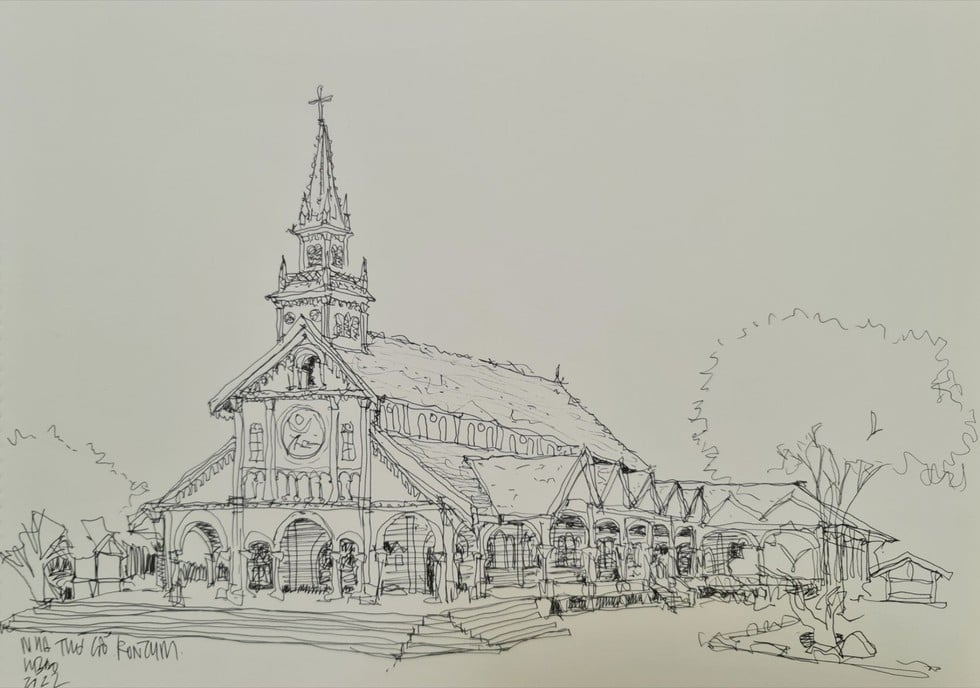
The church uses native Ca Chit wood equivalent to Cam Xe wood - sketch by architect Bui Hoang Bao
The church has a cross-shaped ground plan, symmetrical layout. In the middle is a 24 m high bell tower. The corridor is long and wide. The entire structure is made of wood, connected together by mortise and tenon, without using iron, steel or any nails. The interior beams and rafters are curved to form continuous arches supporting the ceiling and arched windows. The central dome is supported by a row of 12 m high columns. The walls, ceiling, and ceiling are made of earth mixed with straw, without using bricks, stones, cement, etc.
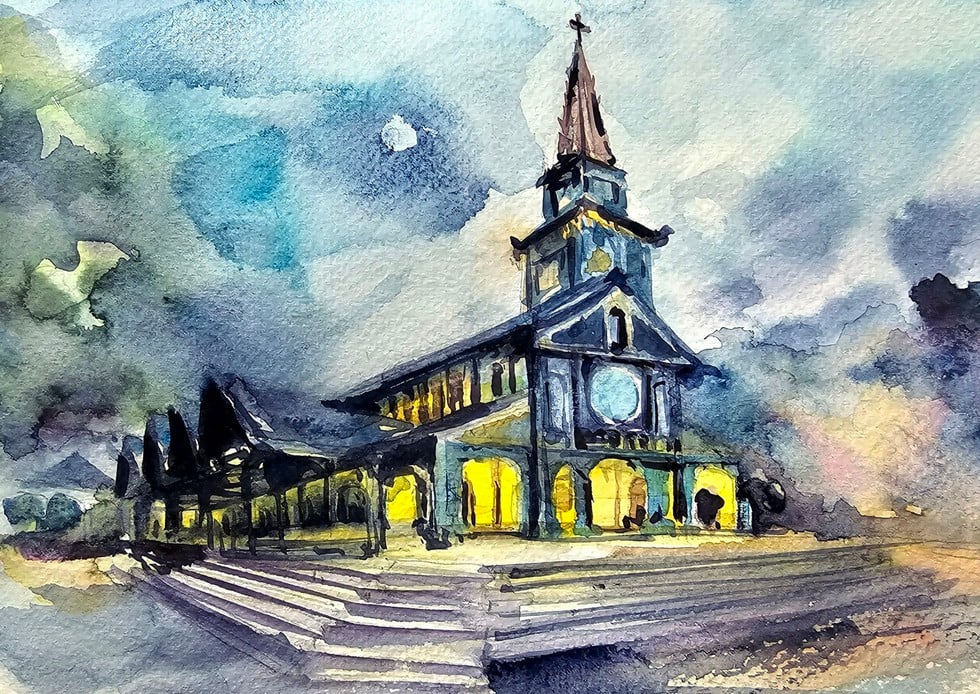
Cathedral at night - sketch by architect Hoang Dung
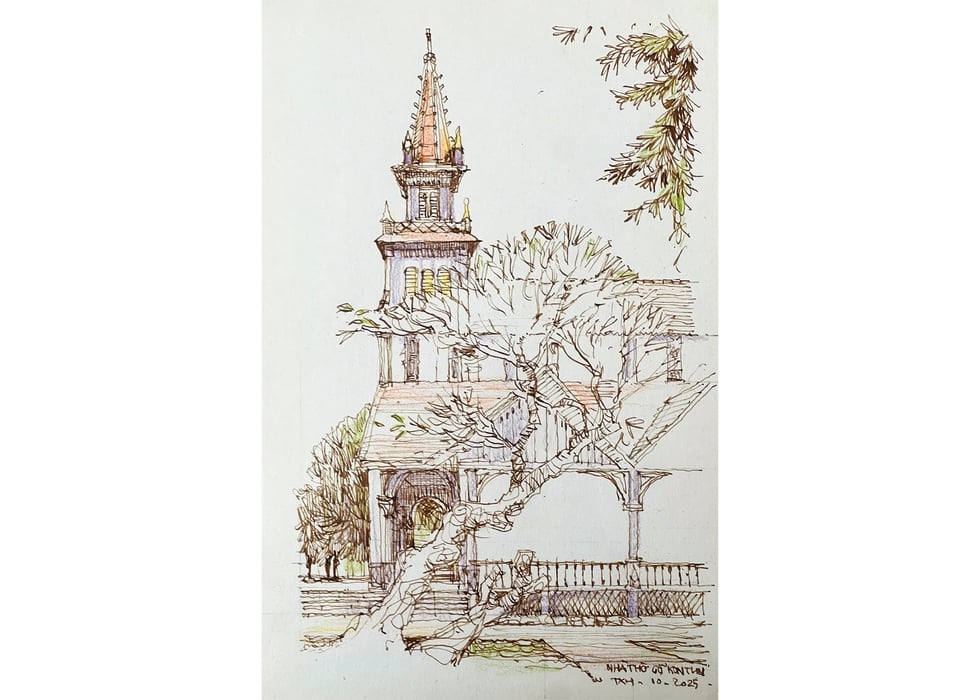
4-storey bell tower (gradually smaller upwards), 24 m high - sketch by architect Tran Xuan Hong
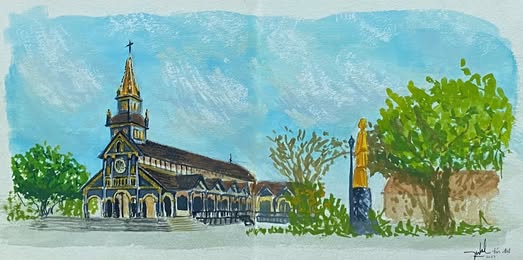
The church is a blend of Gothic architecture and traditional stilt houses of the Ba Na people - sketch by Vo Tin Dat - architecture student of UAH
The project combines Gothic style (*) and the traditional stilt house of the Ba Na people, specifically both are built on stilts (the church is located on a foundation 1 meter above the ground). On the stained glass panels are drawings of biblical stories. On the "rose window" ( rosace - large circular glass panel on the main facade) are drawings of the life of the Central Highlands ethnic minorities such as communal houses, majestic mountains and forests, the image of the shining sun god (characteristic in the decoration of communal houses of the Ba Na people)...
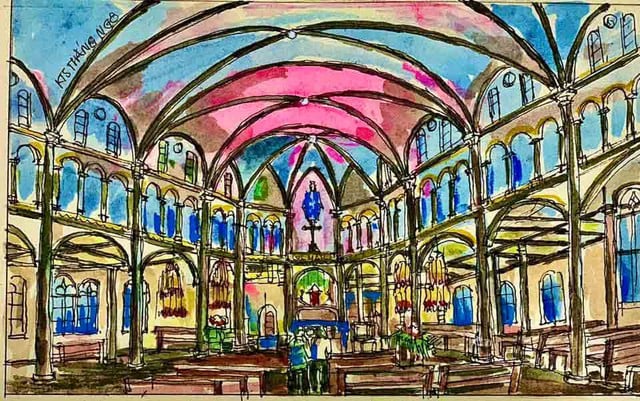
Interior of the main room of the church - sketch by architect Thang Ngo
In the mid-1990s, the church was restored with a tiled roof and reinforced wooden structure, but still retained its original architecture.
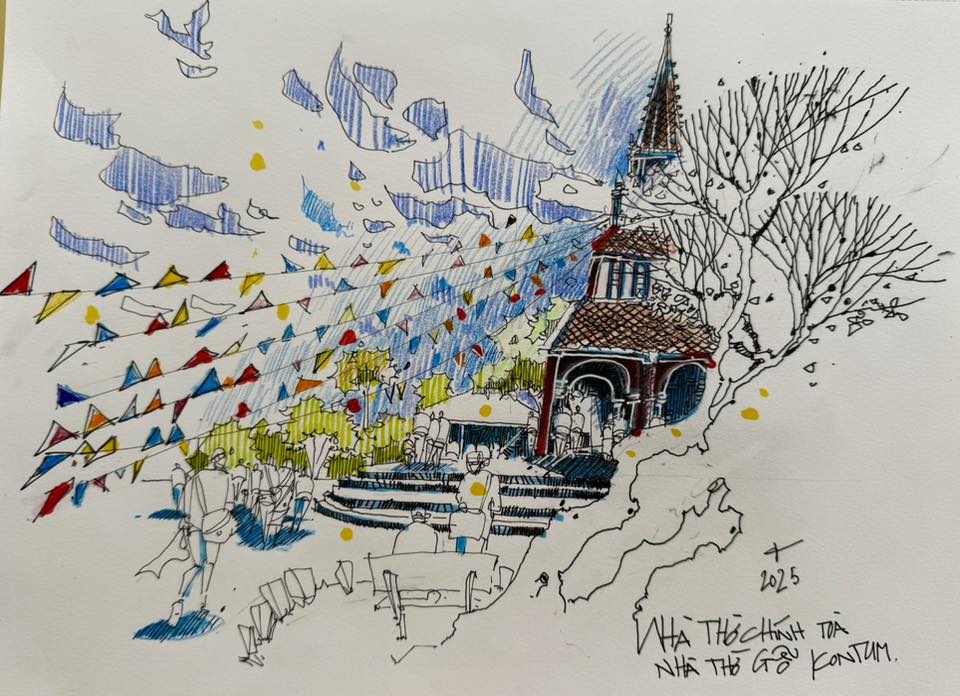
Wooden church on holiday - sketch by artist Ngoc Nguyen
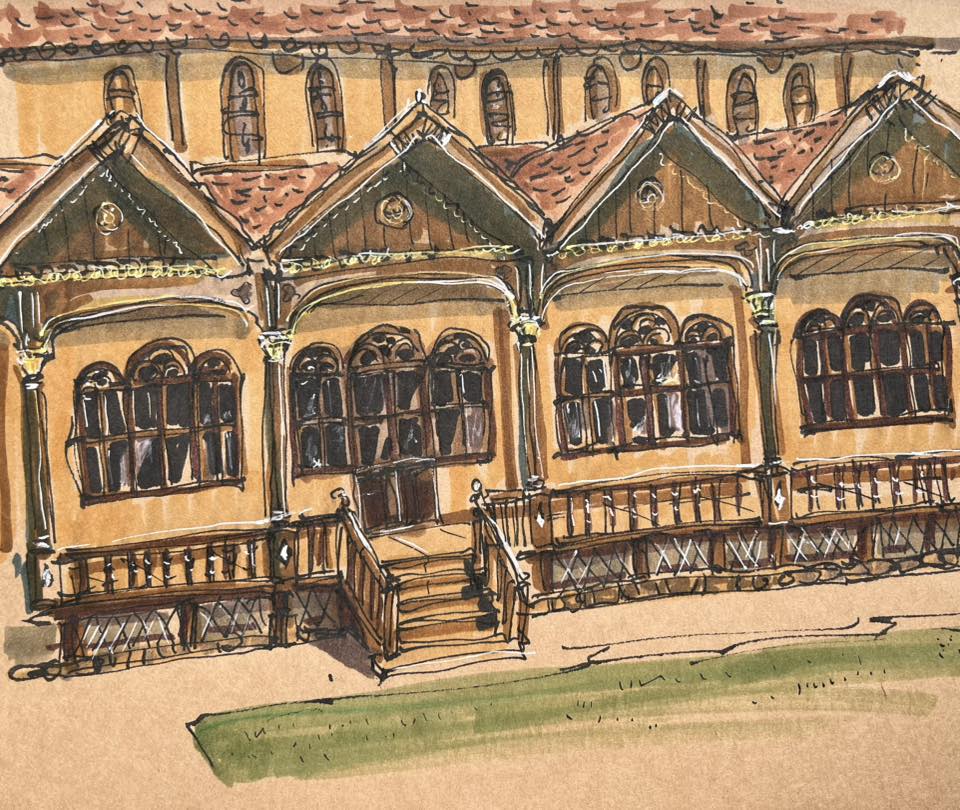
The church has a long and wide side corridor - sketch by artist Tran Binh Minh
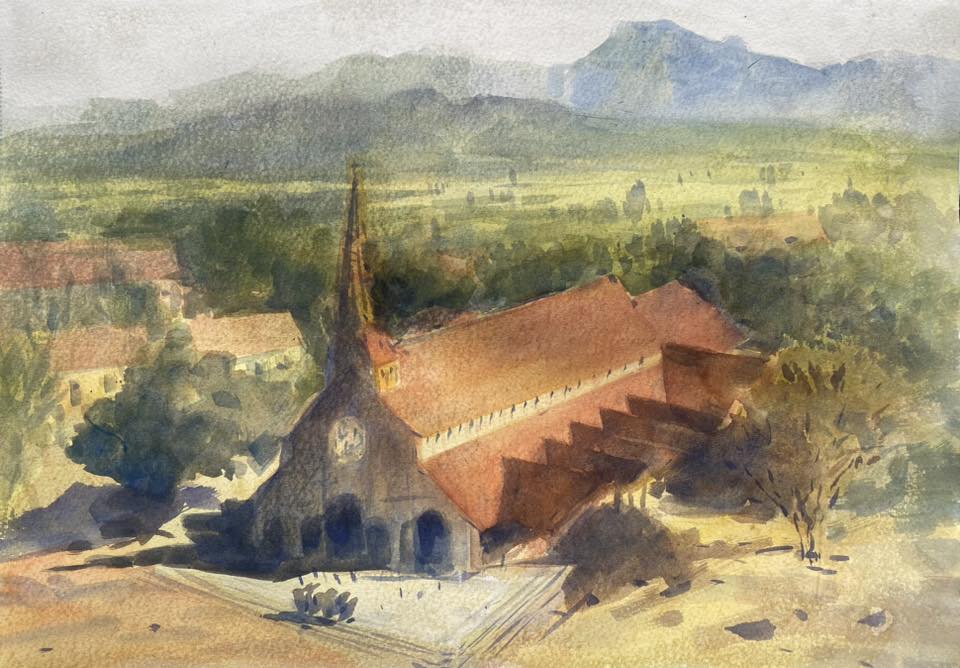
The church's structural system is made entirely of wood, joined by mortise and tenon joints, without using any nails - sketch by architect Nguyen Khanh Vu
(*): Most opinions say that the church is in Romanesque style (based on the details of the door having a long, narrow semicircular arch). However, the church is more inclined towards Gothic architecture because it has clear characteristics of this style such as: "rose windows", stained glass, use of load-bearing frames (instead of load-bearing walls like Romanesque architecture)...
Source: https://thanhnien.vn/nha-tho-lam-tu-go-ca-chit-duoc-voi-keo-tu-rung-ve-185251018213323543.htm




![[Photo] Cat Ba - Green island paradise](/_next/image?url=https%3A%2F%2Fvphoto.vietnam.vn%2Fthumb%2F1200x675%2Fvietnam%2Fresource%2FIMAGE%2F2025%2F12%2F04%2F1764821844074_ndo_br_1-dcbthienduongxanh638-jpg.webp&w=3840&q=75)



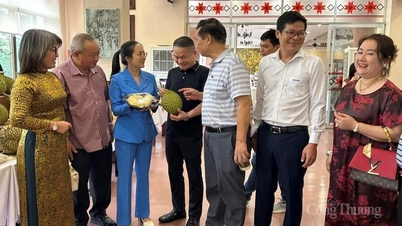





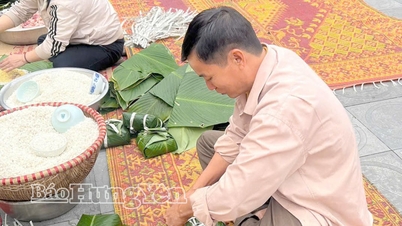

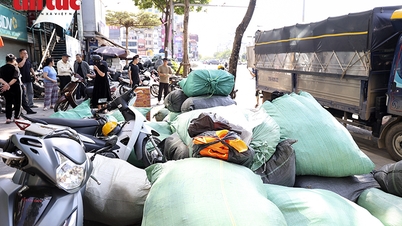










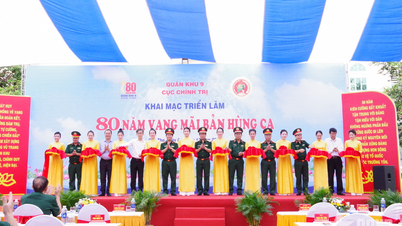


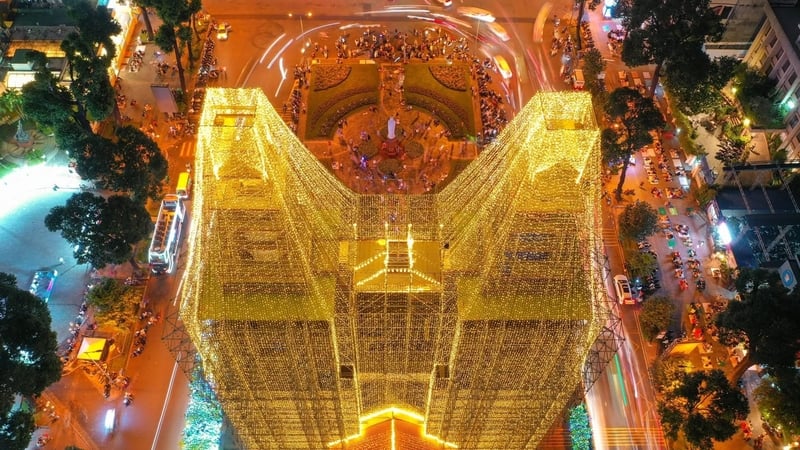

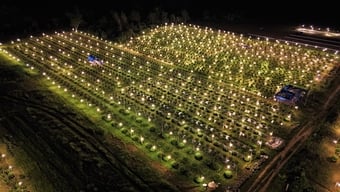
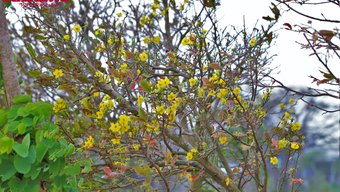



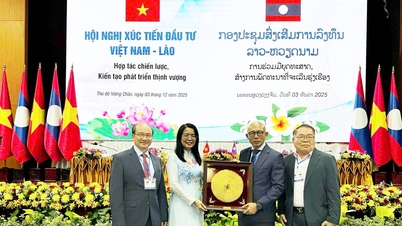



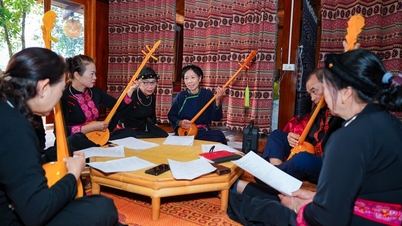


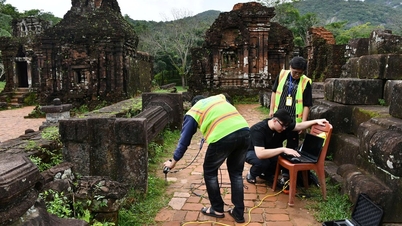
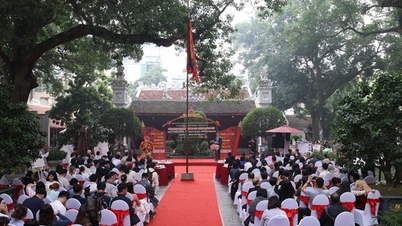






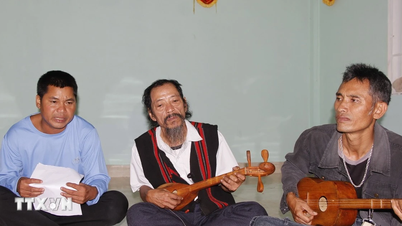







![[VIMC 40 days of lightning speed] Da Nang Port: Unity - Lightning speed - Breakthrough to the finish line](https://vphoto.vietnam.vn/thumb/402x226/vietnam/resource/IMAGE/2025/12/04/1764833540882_cdn_4-12-25.jpeg)



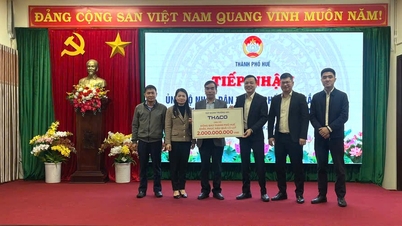

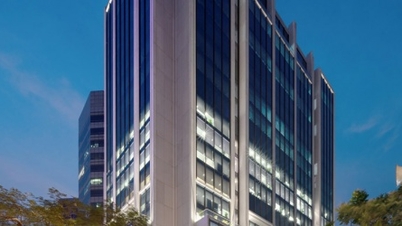

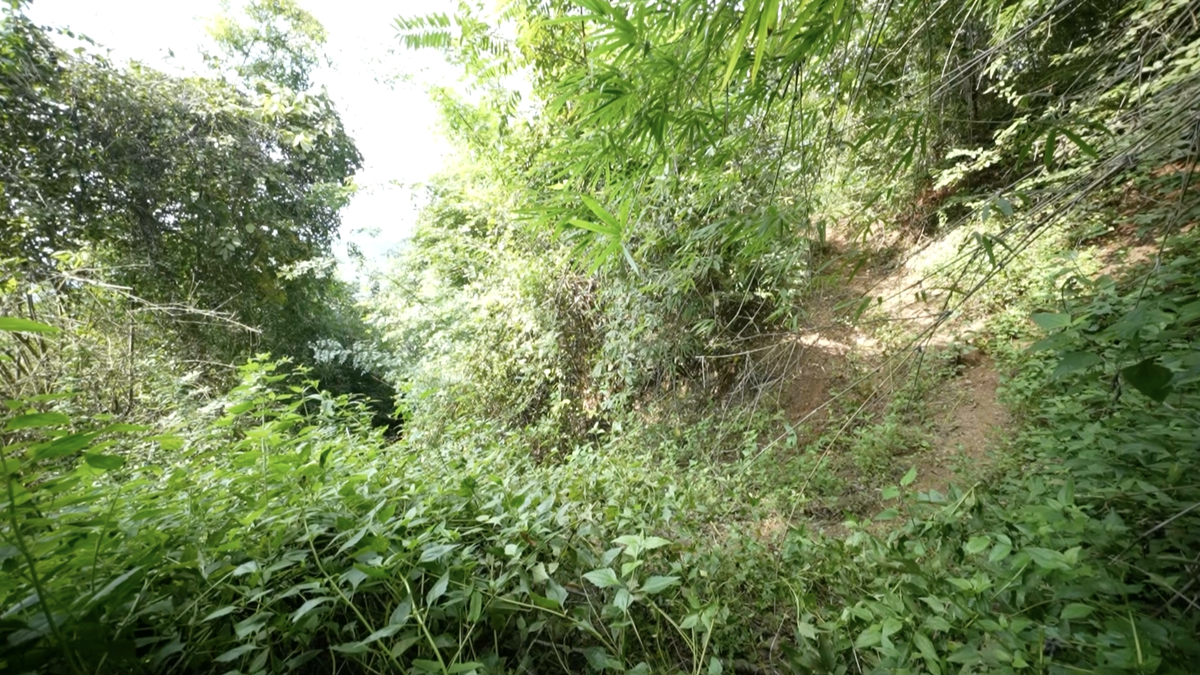



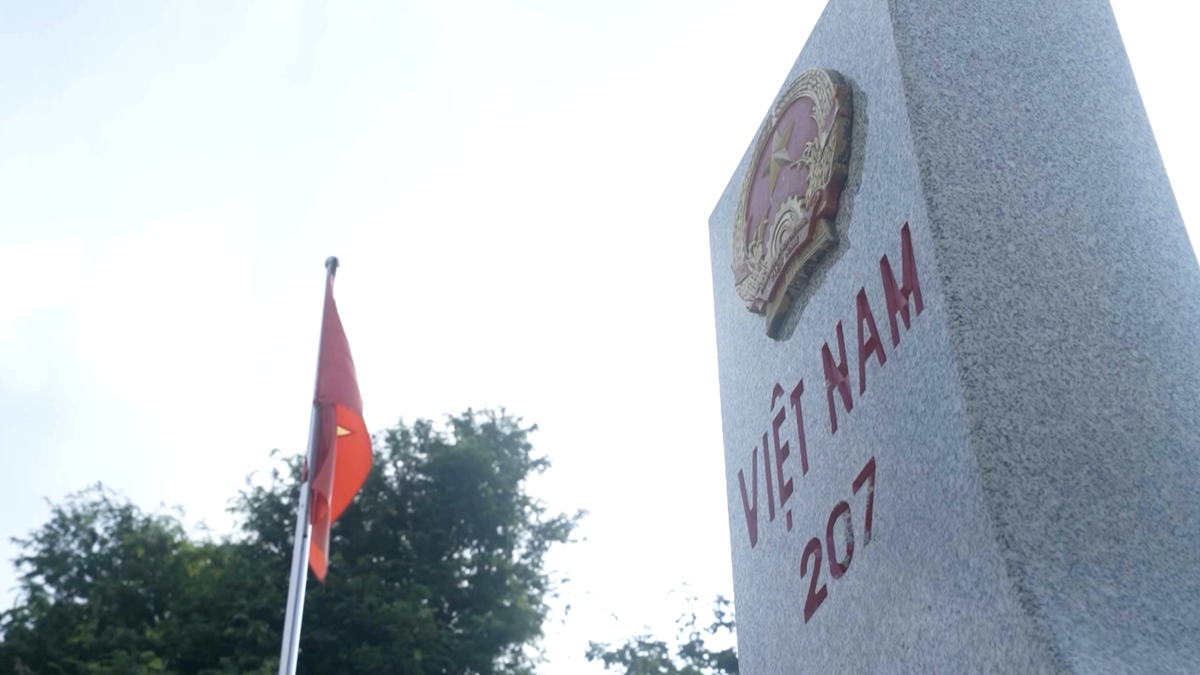
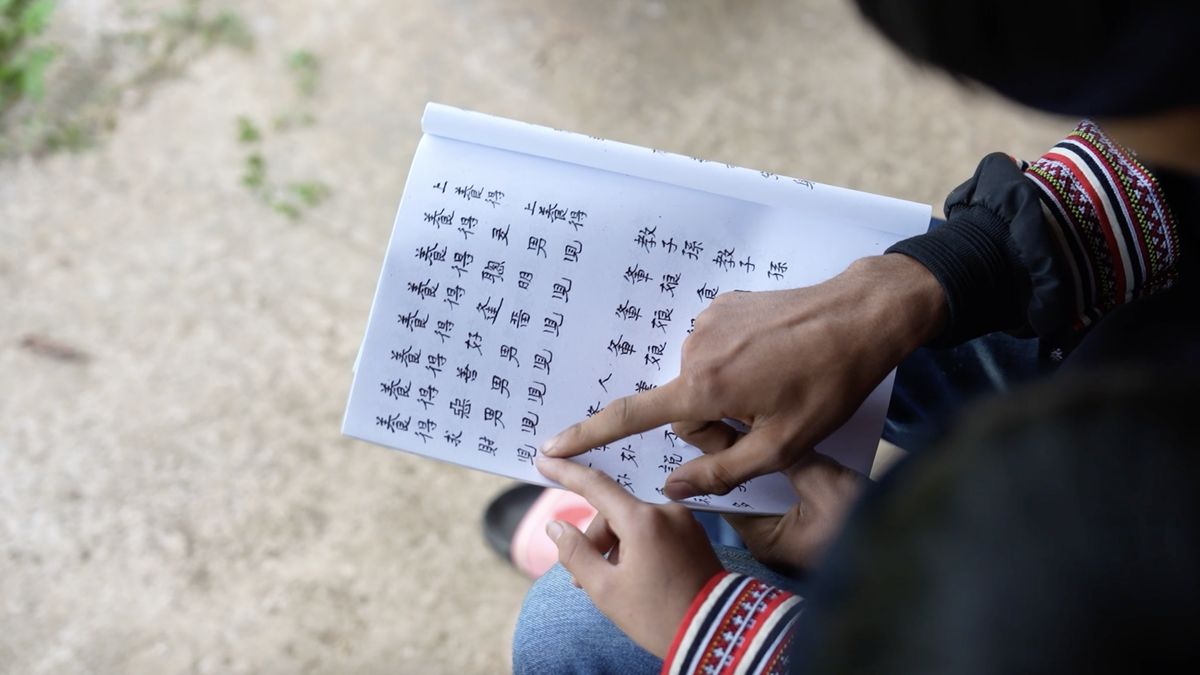













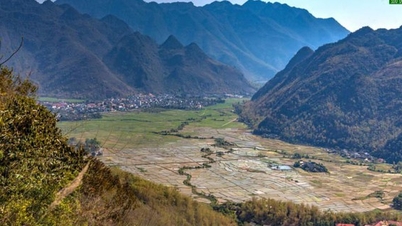








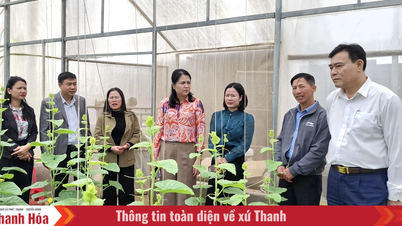




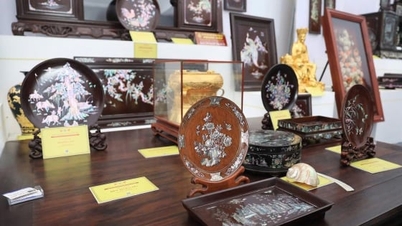



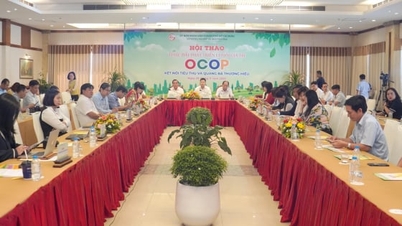






Comment (0)