On August 26, the Hanoi People's Committee issued Decision No. 4412/QD-UBND approving the route plan and construction location on a scale of 1/500 from station C8 to station C10 of the Hanoi urban railway construction investment project, line 2, Nam Thang Long - Tran Hung Dao section.
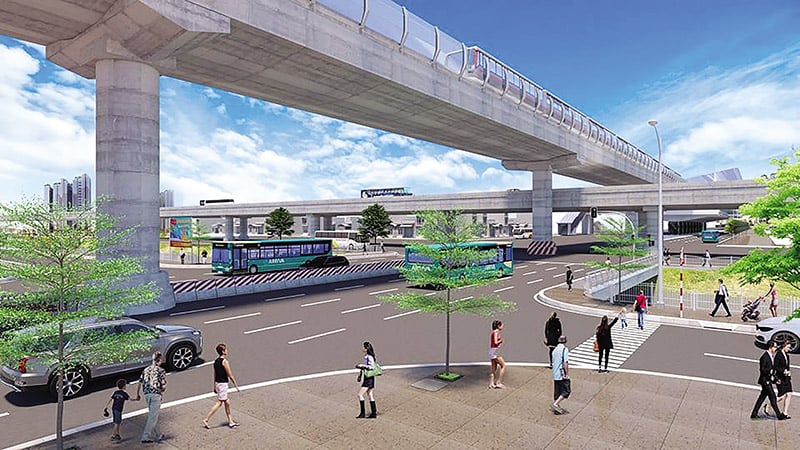 |
| Illustration. |
The plan was prepared by the Hanoi Institute of Urban Planning and has been approved by the Hanoi Department of Planning and Architecture. The route is being implemented in Hoan Kiem and Cua Nam wards, Hanoi city.
The route plan will arrange parallel tunnels, then turn into a stacked form from Hang Duong Street to Hang Chieu Street. Going underground through Hang Duong, Hang Ngang, Hang Dao, Hoan Kiem Lake area, Dinh Tien Hoang Street, Hang Bai.
The centerline of the left tunnel pipeline in the direction from Nam Thang Long to Tran Hung Dao is determined through points B1, B2, C1, C2, C3, B3, B4, B5 and B6; the centerline of the right tunnel pipeline is determined through points N1, N2, C1, C2, C3, N3, N4, N5 and N6 with coordinates and technical parameters recorded directly on the drawing (in which points C1, C2, C3 determine the section of the two stacked tunnel pipelines).
The three main stations on this section include: Station C8 remains the same as the planning approved in 2014. Station C9 (Hoan Kiem Lake) is built underground under Dinh Tien Hoang Street, passing through the area of Hoan Kiem Lake Square - Park and the headquarters of the People's Council and People's Committee of Hanoi City, with a scale of 4 floors and a total area of about 7,703 m².
Station C10 (Tran Hung Dao Station): built at the intersection of Hang Bai - Tran Hung Dao streets, with a scale of 4 floors, a total area of about 5,482 m², connecting in a cross shape with station S13 of metro line 3, creating favorable conditions for passengers to transfer lines in the future.
This route plan replaces the C8 - C10 section approved in Decision No. 2297/QD-UBND (2013) and 861/QD-UBND (2016). At the same time, it is the basis for updating and supplementing related detailed and zoning planning projects.
The Hanoi People's Committee assigned the Department of Planning and Architecture to confirm the drawings and inspect the implementation. The Hanoi Urban Railway Management Board publicly announced the approved documents. Prepared documents to adjust the corridor boundary and the centerline. The People's Committees of Hoan Kiem and Cua Nam wards strictly managed land and construction order according to the approved planning.
Source: https://baodautu.vn/phe-duyet-phuong-an-tuyen-doan-c8---c10-tuyen-duong-sat-do-thi-so-2-d371921.html



![[Photo] Cat Ba - Green island paradise](/_next/image?url=https%3A%2F%2Fvphoto.vietnam.vn%2Fthumb%2F1200x675%2Fvietnam%2Fresource%2FIMAGE%2F2025%2F12%2F04%2F1764821844074_ndo_br_1-dcbthienduongxanh638-jpg.webp&w=3840&q=75)




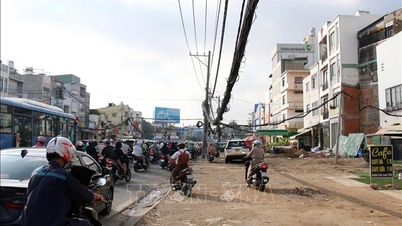

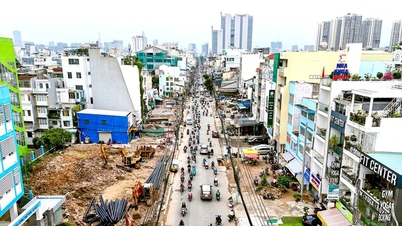

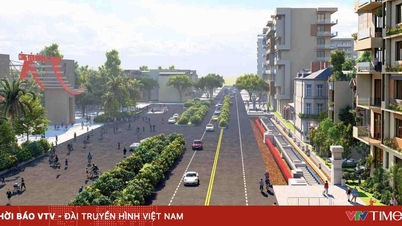

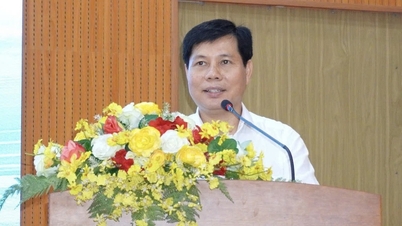
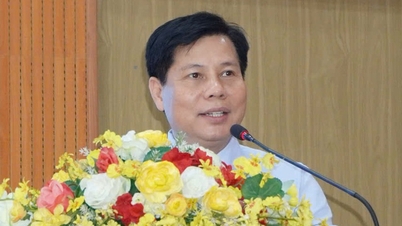
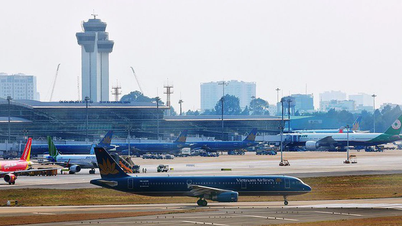


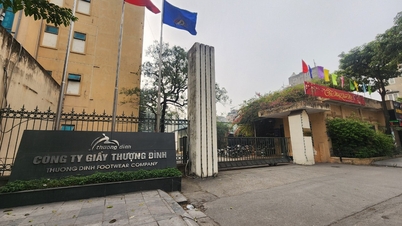

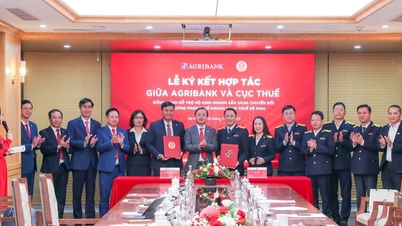




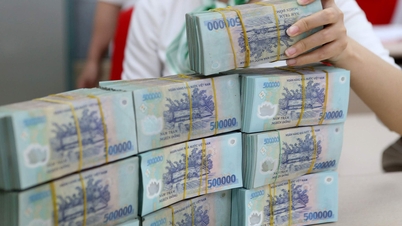
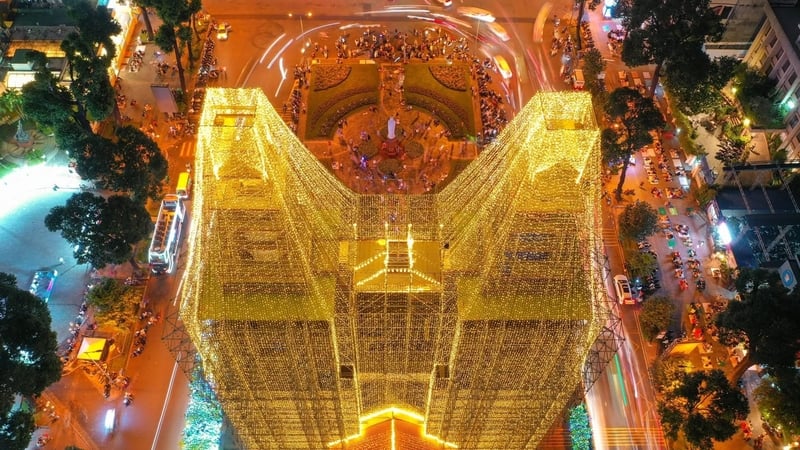

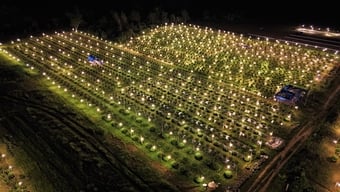

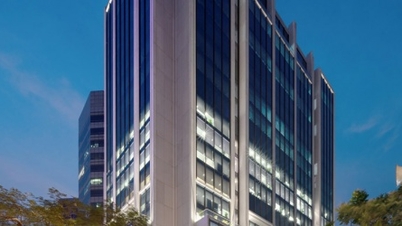




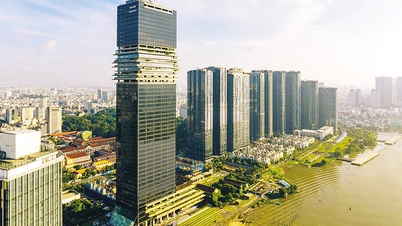



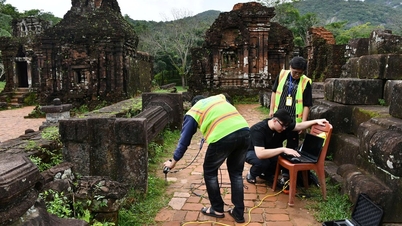

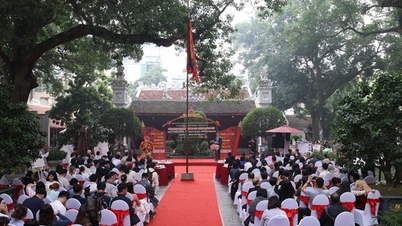












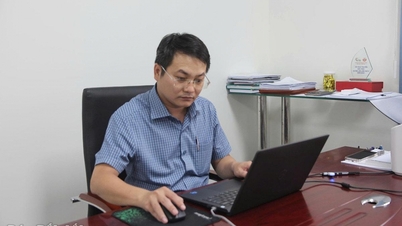




![[VIMC 40 days of lightning speed] Hai Phong Port determined to break through, reaching the target of 2 million TEUs by 2025](https://vphoto.vietnam.vn/thumb/402x226/vietnam/resource/IMAGE/2025/12/04/1764816441820_chp_4-12-25.jpeg)


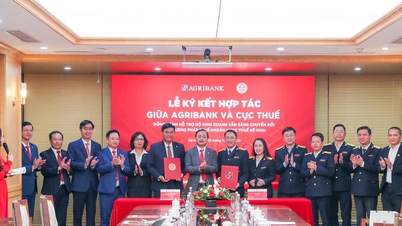



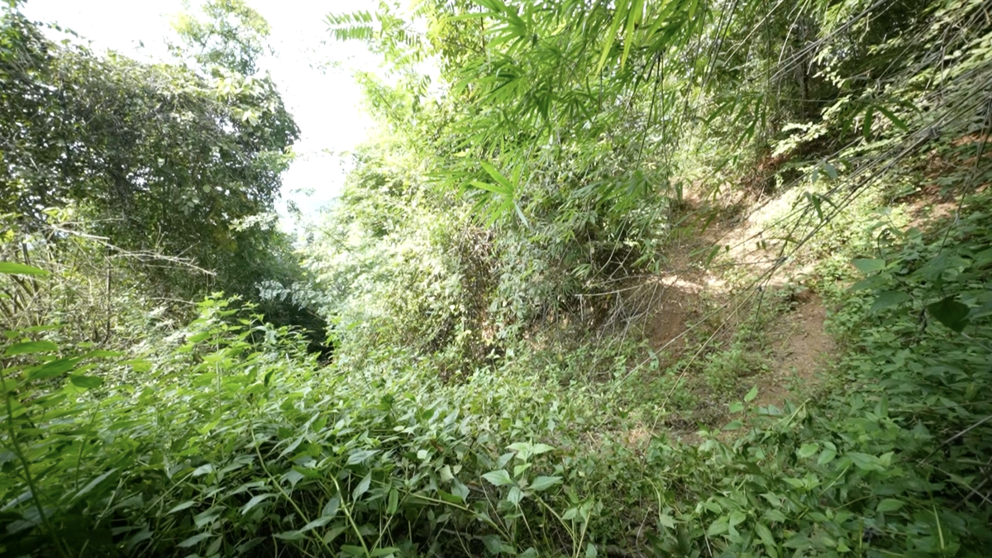



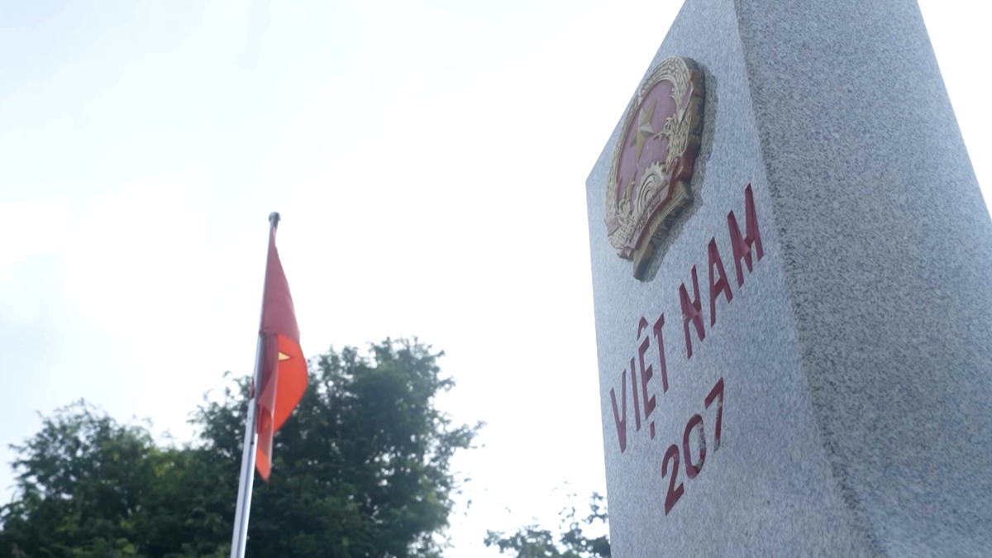
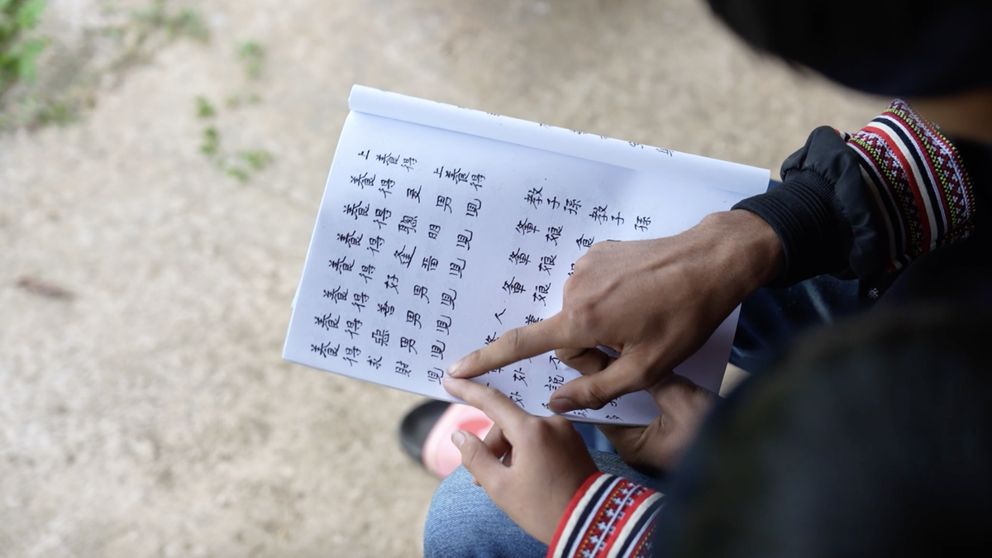
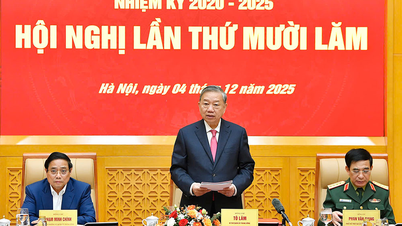

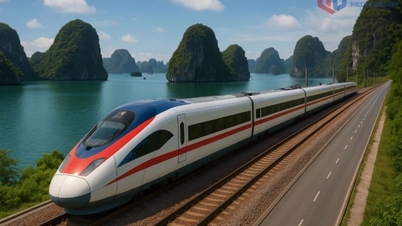

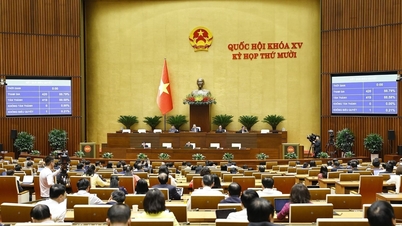
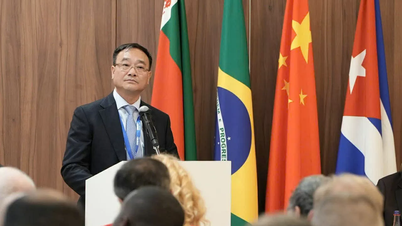





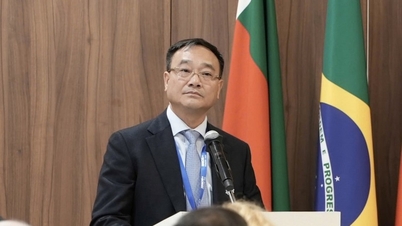

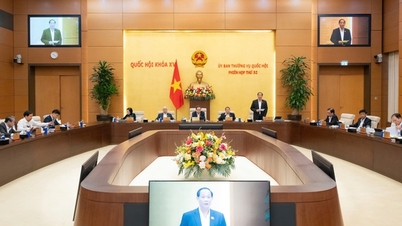
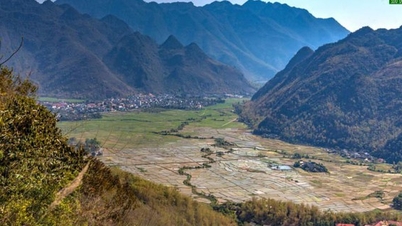

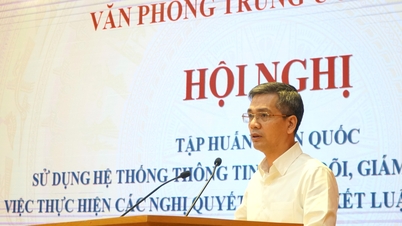


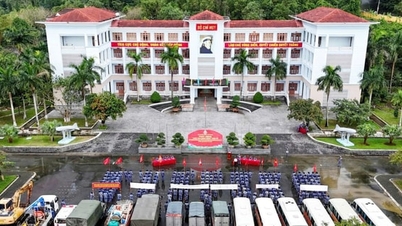



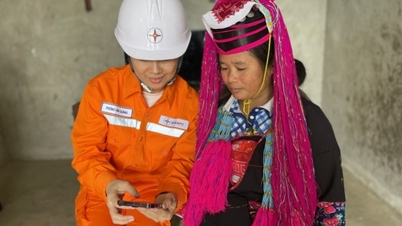
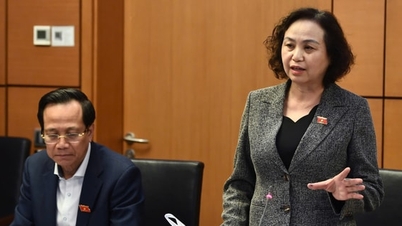
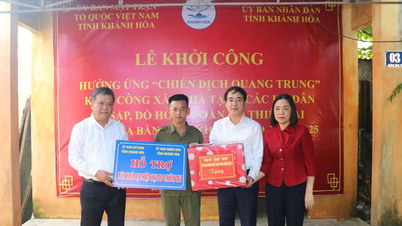






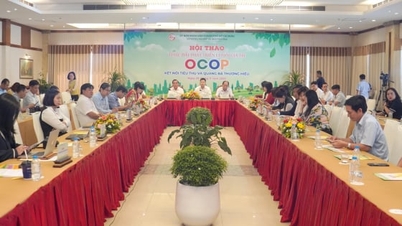


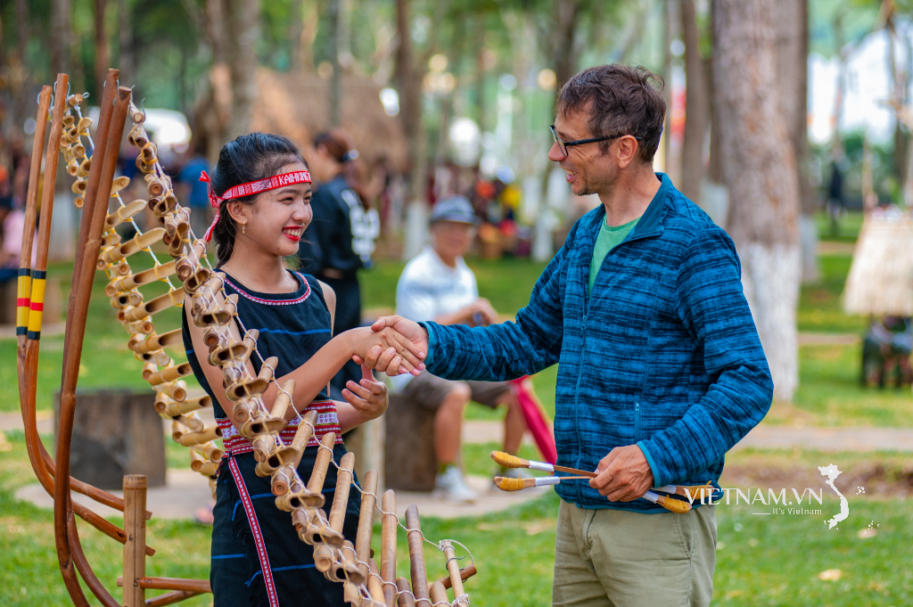



Comment (0)