Dong Van is transliterated from the Mandarin language as "Tong Puon" (trade field). Dong Van town is a small valley, formerly a center for exchanging goods of the ethnic groups in the area and a transit point for opium to China. According to the information page of the Propaganda and Mass Mobilization Department of Tuyen Quang Provincial Party Committee , some houses here still have spherical stone pillars carved with opium poppies (memories of an opium economic era).
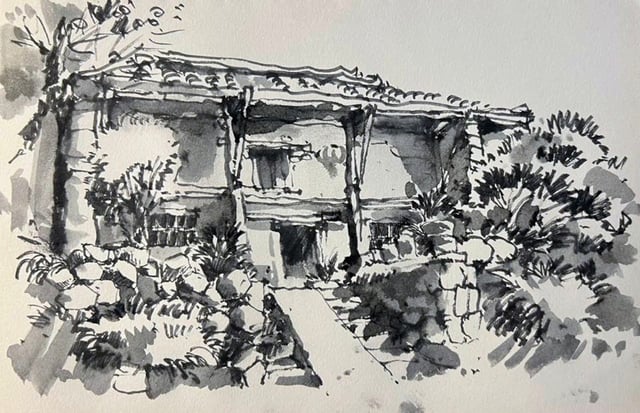
One of the houses in the old town that still retains many old features - Sketch by architect Phan Dinh Trung
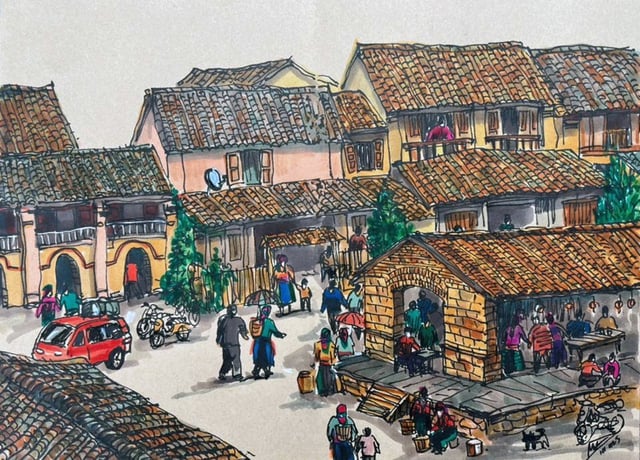
Market Corner - Sketch by artist Tran Binh Minh
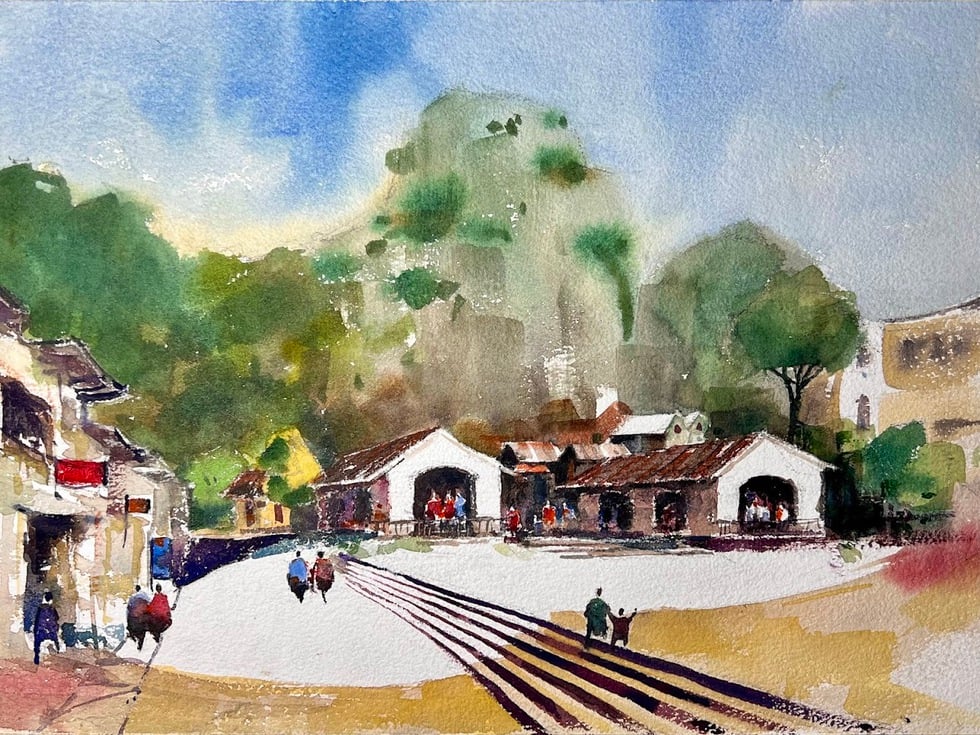
Three rows of markets arranged in a U-shape with yin-yang tiled roofs and an L-shaped street surrounding the outside - sketch by architect Duy Huynh
In the early 20th century, the French colonialists chose Dong Van as their administrative and military center, so they accelerated the construction of headquarters, military posts, etc. The old town gradually took shape, including a row of L-shaped townhouses surrounding the market and a row of houses extending to the foot of the mountain. In 1923, the market (made of bamboo) burned down. The French colonialists hired workers to rebuild a new market with more solid stone, including 3 rows of houses arranged in a U shape with walls and large stone pillars that several people could hug.
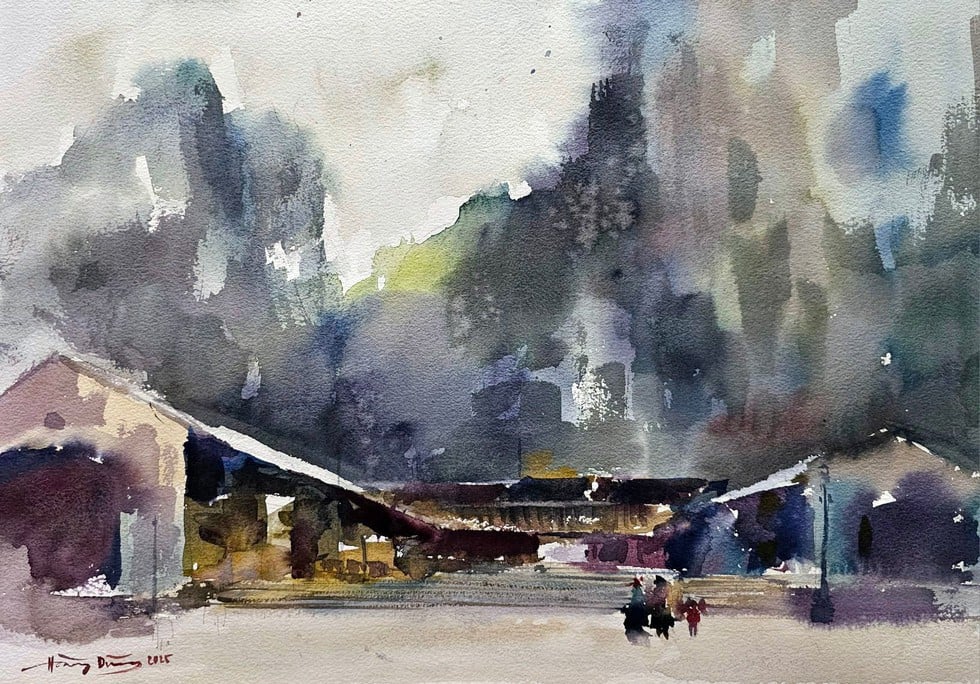
In the old town square you can see the rays of sunlight behind the mountain, the clouds or mist floating and drifting with the sound of a rooster crowing from somewhere - sketch by architect Hoang Dung
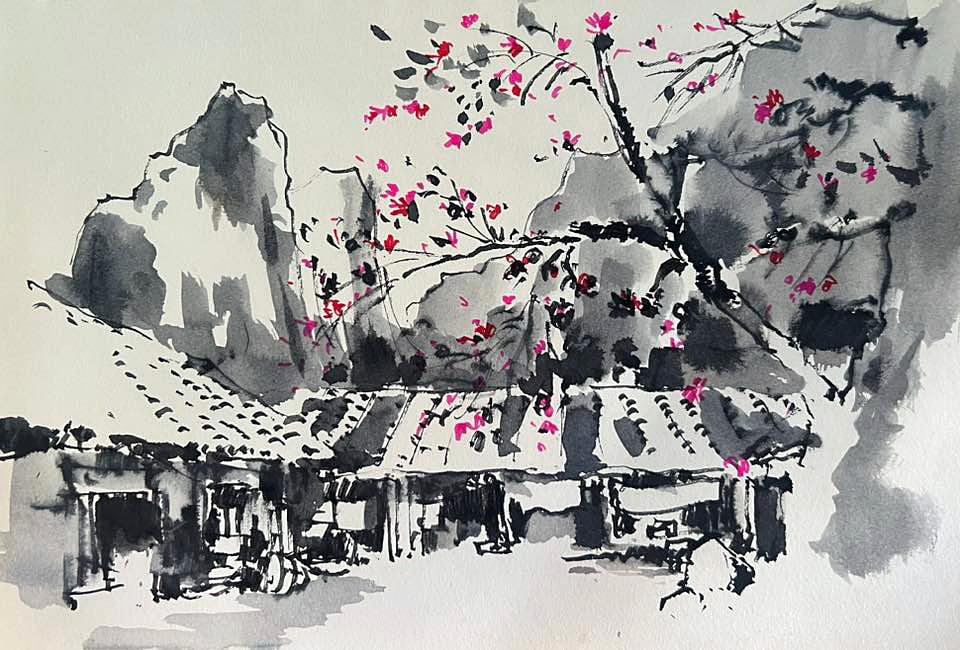
Market - sketch by architect Phan Dinh Trung
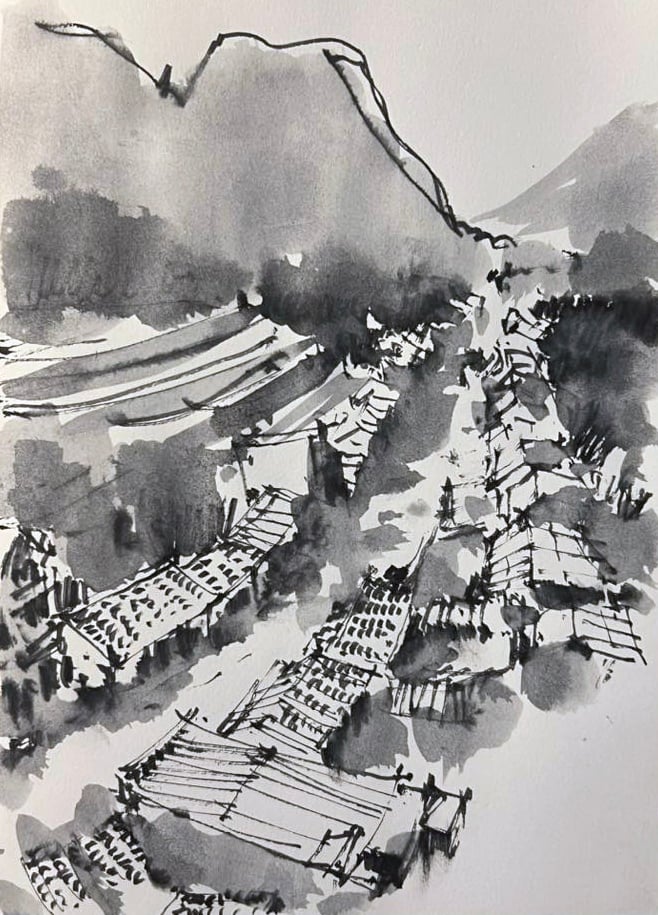
Dong Van seen from above - sketch by architect Phan Dinh Trung
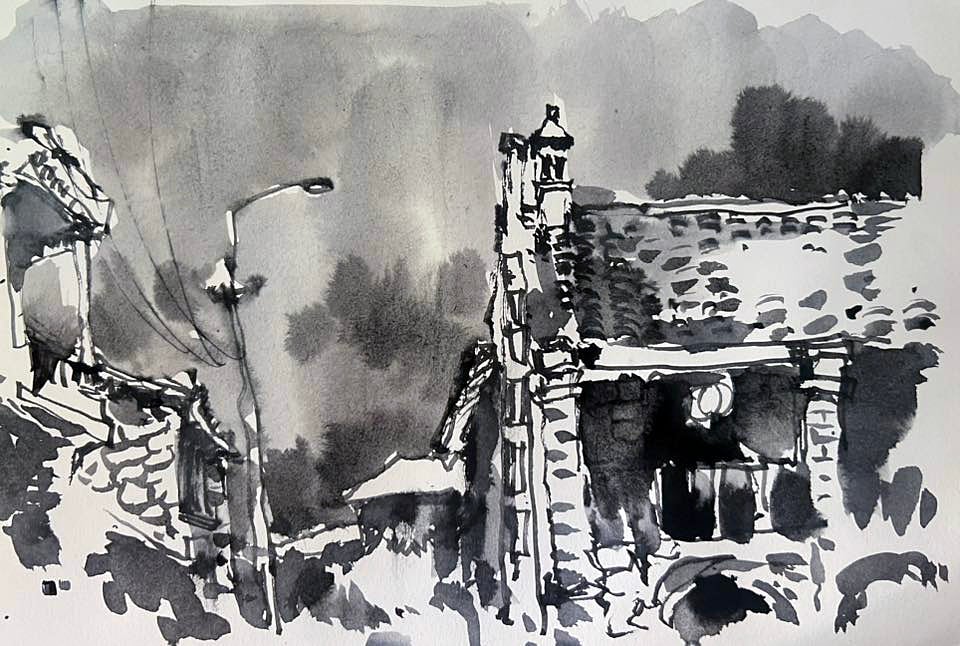
A corner of an old house - sketch by architect Phan Dinh Trung
The houses here are mostly one-story, one-story with porches, steps, and foundations built of bluestone. The walls are brick or thick earth (warm in winter, cool in summer). The pillars and beams are made of ironwood, not elaborately carved like in the plains. The roofs are covered with yin-yang tiles (the gaps between the yin and yang tiles help to release air and reduce condensation on the wooden ceiling - a local technical trick in the cold, humid highland climate). The architecture has Chinese features (red lanterns, yin-yang tiles) and the indigenous Mong architecture is rammed earth (*).
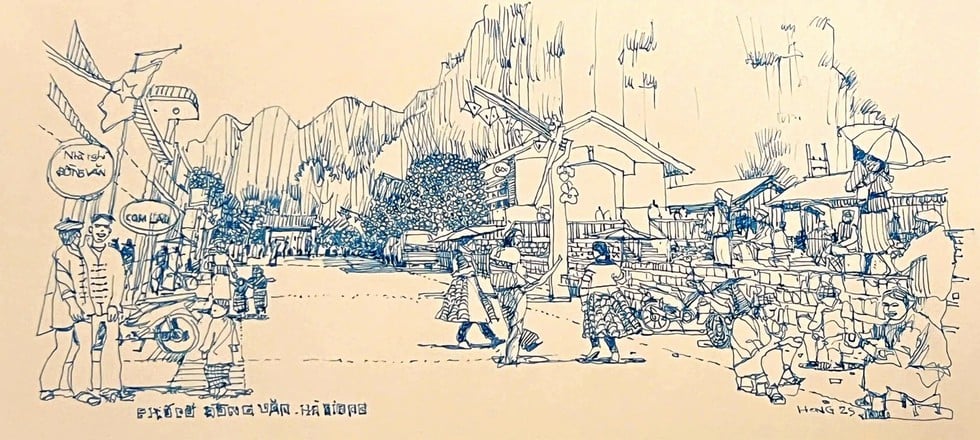
Dong Van Old Quarter (Ha Giang), nestled between cliffs. Both nostalgic and lonely... and noisy with the aroma of coffee, kitchen smoke mixed with the sound of flutes - sketch by architect Tran Xuan Hong
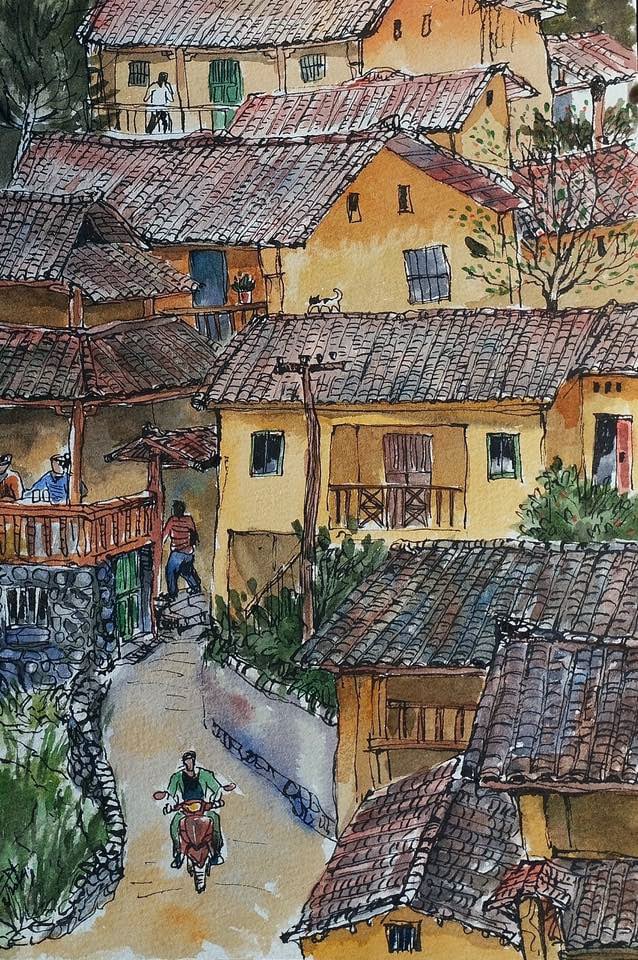
The typical highland tiled roofs of houses in Dong Van - sketch by artist Tran Binh Minh
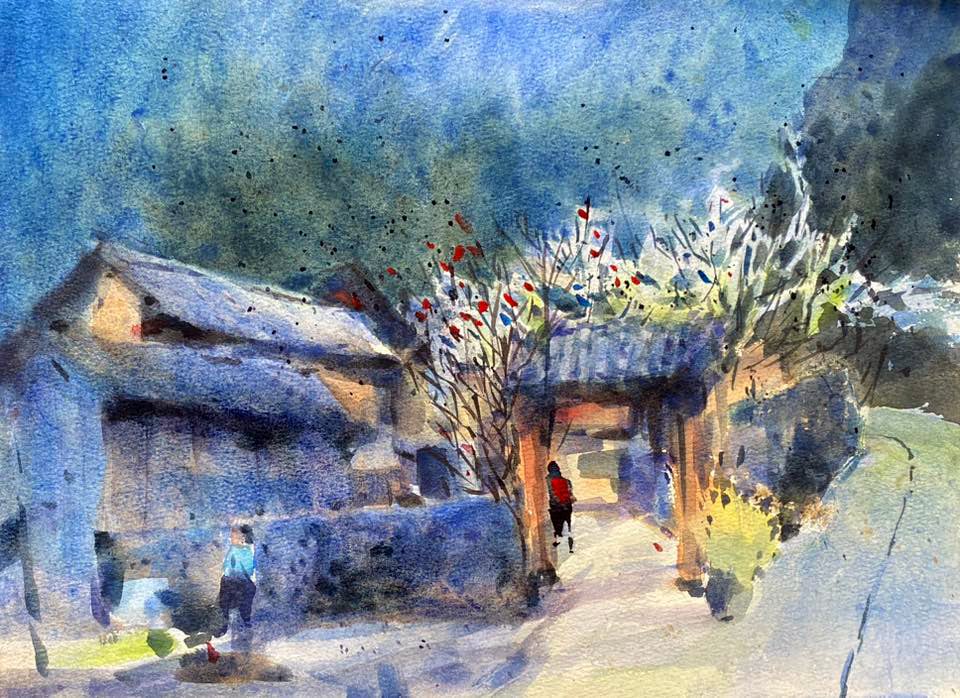
A Mong house with a typical stone fence - sketch by architect Nguyen Khanh Vu
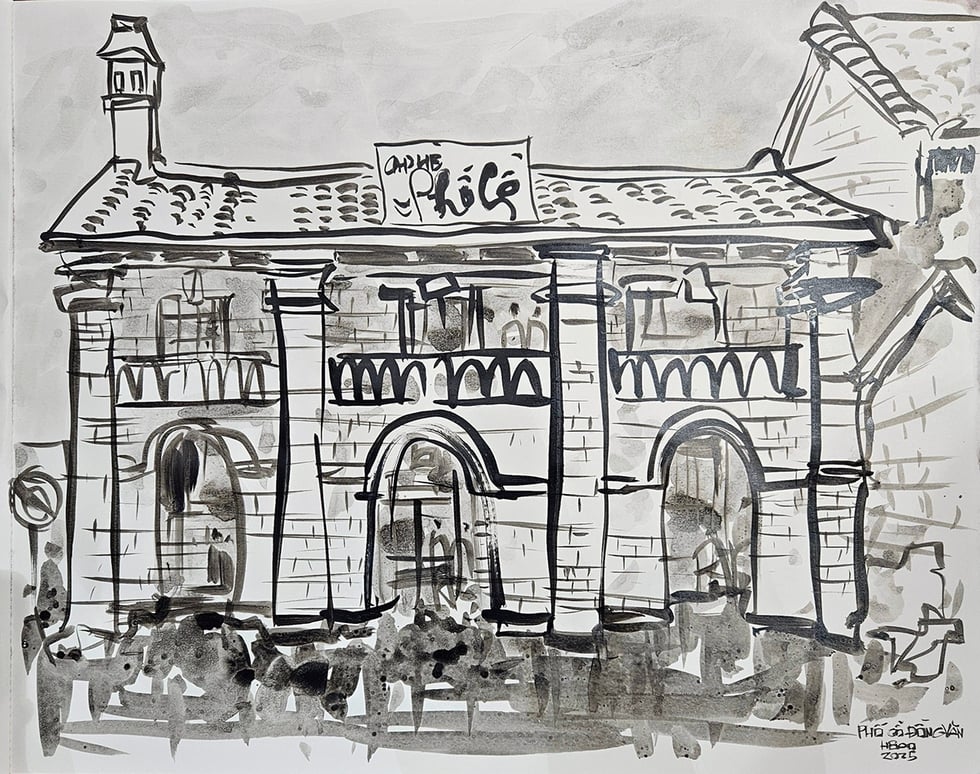
Coffee shop in a hundred-year-old Tay house with an inner courtyard. The foundation and floor are made of bluestone and clay, the upper floor is made of wood - sketch by architect Bui Hoang Bao
The hundred-year-old house on the corner of the street is now the Old Quarter Cafe with quite a special architecture: three-door gate (3 entrances), slate-paved courtyard, and intricately carved stone pillars.
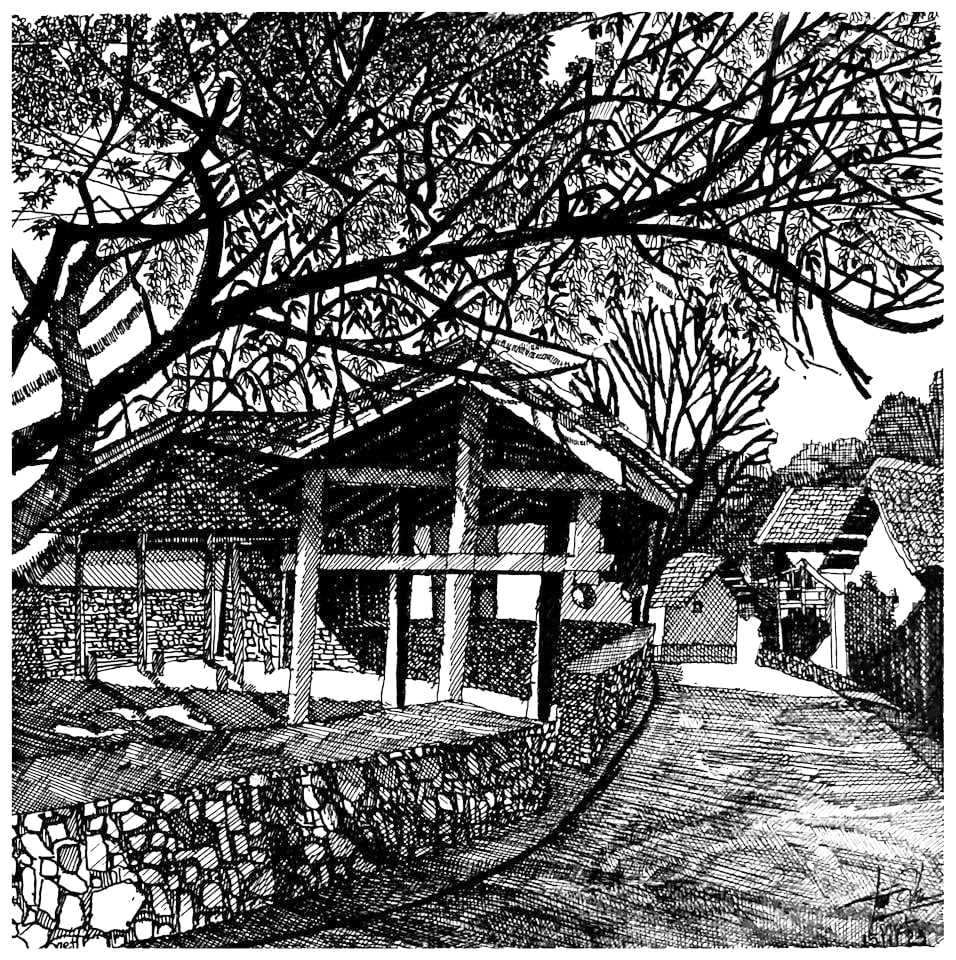
Lo Lo Chai House - sketch by Architect Nguyen Dinh Viet
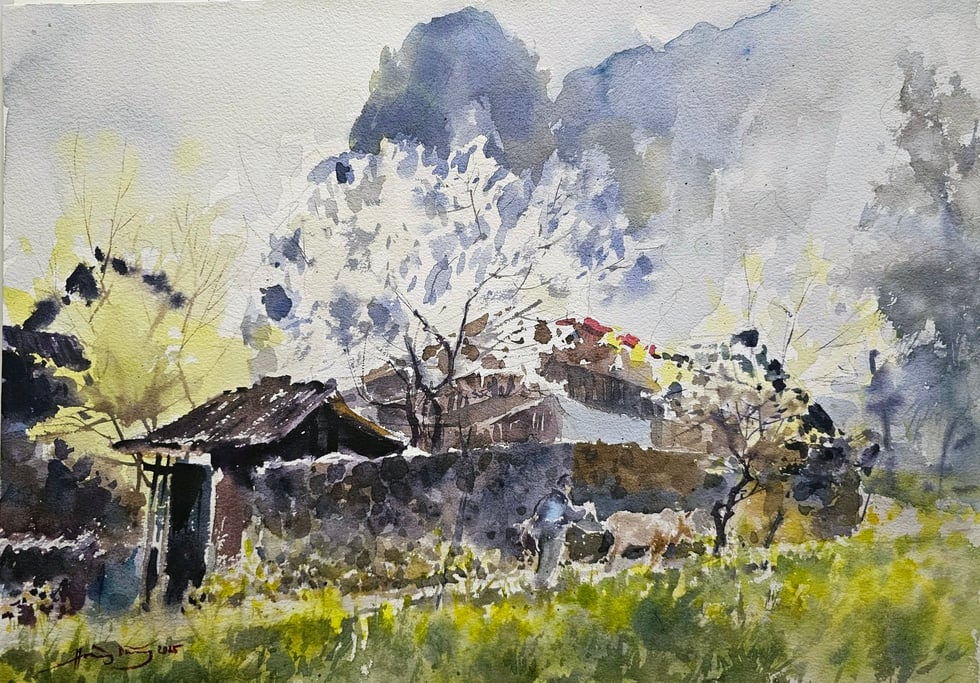
A Mong house - sketch by architect Hoang Dung
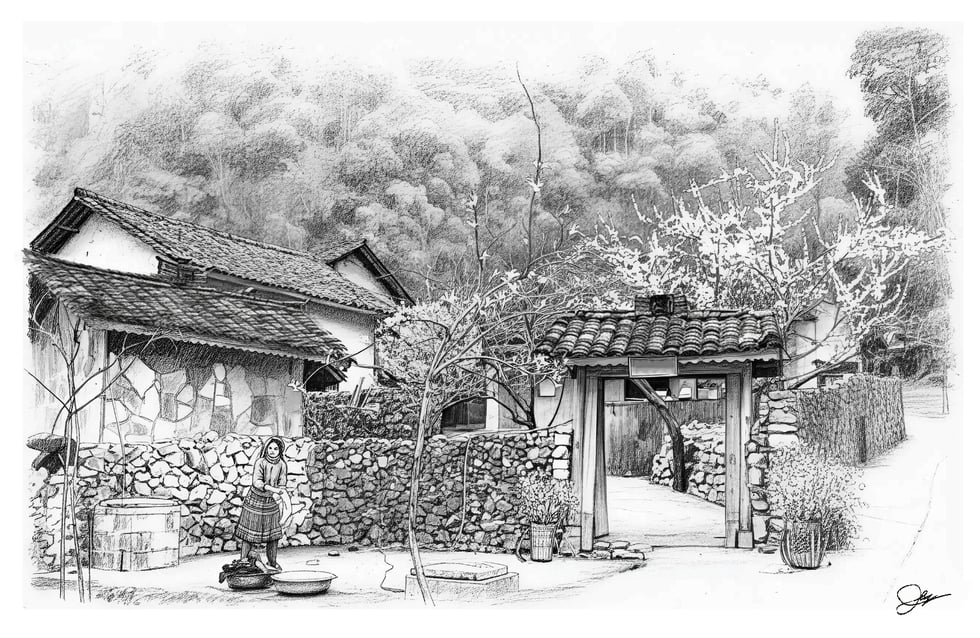
Pao's house built in 1947 is one of the tourist attractions - sketch by Pham Ngoc Huy
In 2009, Dong Van ancient town was recognized as a national architectural and artistic relic. Now this place has become mostly a place for trading and homestay but the old features still linger here and there.
(*): It is a method of building houses with rammed earth. They build walls (usually 40 - 60 cm thick) by making wooden molds from 2 planks, pouring soil and pounding them tightly with large wooden pestles. After filling a layer, remove the formwork to continue making the next layer until reaching the desired height.
Source: https://thanhnien.vn/pho-co-dong-van-cho-da-va-nha-trinh-tuong-18525110120195741.htm


![[Photo] The road connecting Dong Nai with Ho Chi Minh City is still unfinished after 5 years of construction.](https://vphoto.vietnam.vn/thumb/1200x675/vietnam/resource/IMAGE/2025/11/04/1762241675985_ndo_br_dji-20251104104418-0635-d-resize-1295-jpg.webp)

![[Photo] Ca Mau "struggling" to cope with the highest tide of the year, forecast to exceed alert level 3](https://vphoto.vietnam.vn/thumb/1200x675/vietnam/resource/IMAGE/2025/11/04/1762235371445_ndo_br_trieu-cuong-2-6486-jpg.webp)

![[Photo] Panorama of the Patriotic Emulation Congress of Nhan Dan Newspaper for the period 2025-2030](https://vphoto.vietnam.vn/thumb/1200x675/vietnam/resource/IMAGE/2025/11/04/1762252775462_ndo_br_dhthiduayeuncbaond-6125-jpg.webp)

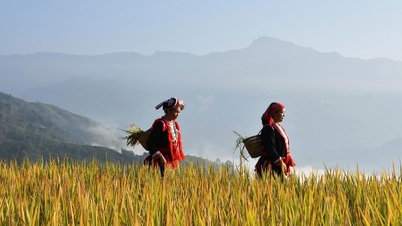


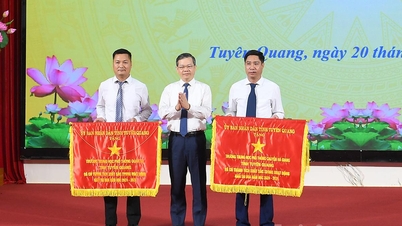
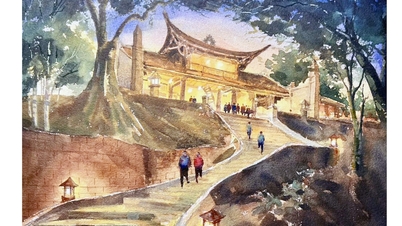






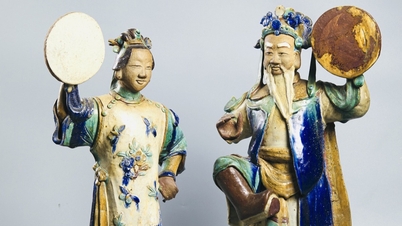


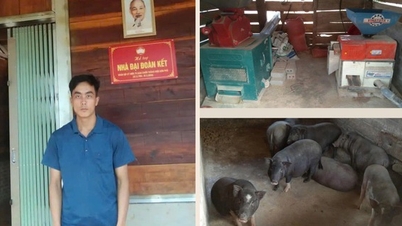





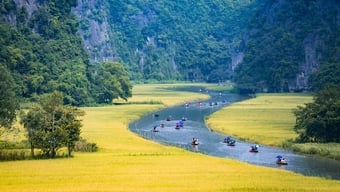






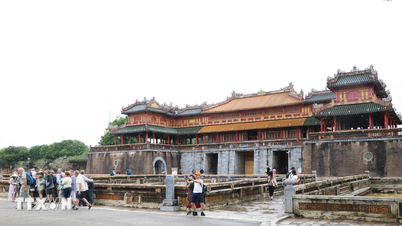

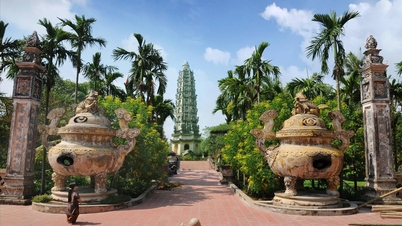



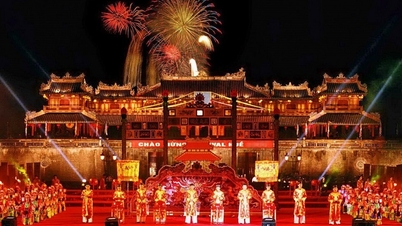
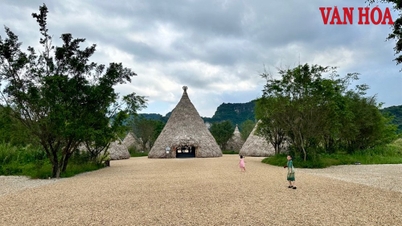

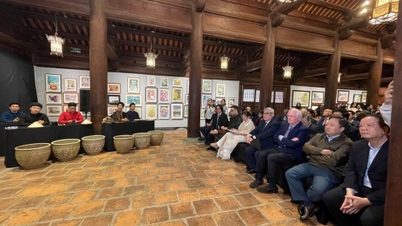




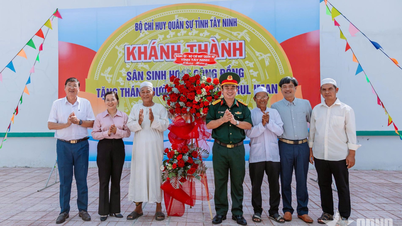





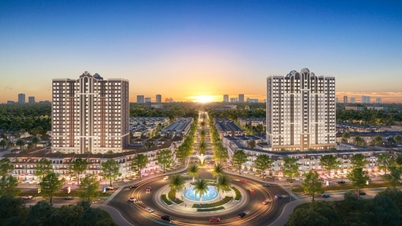







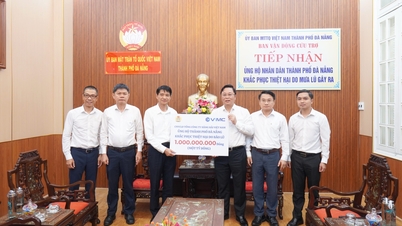
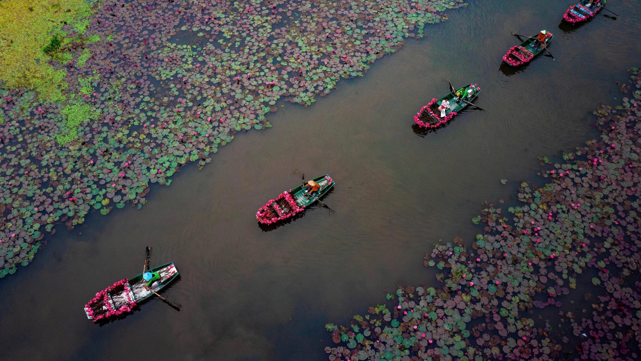


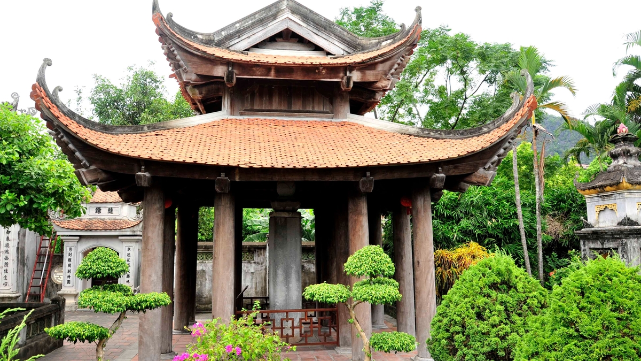

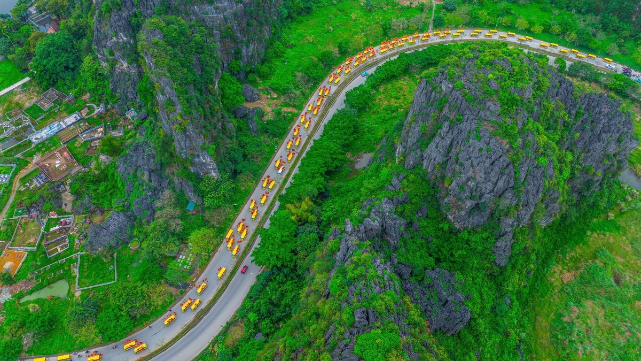


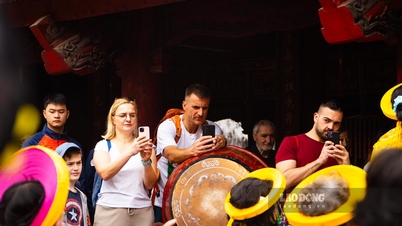

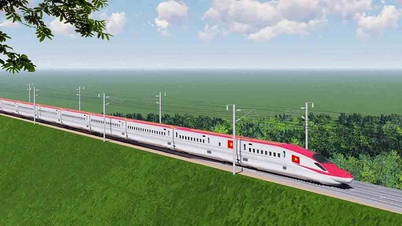
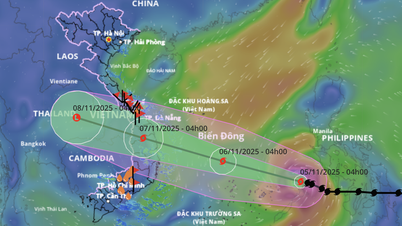

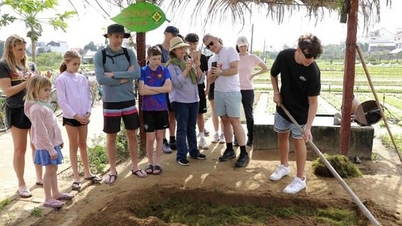



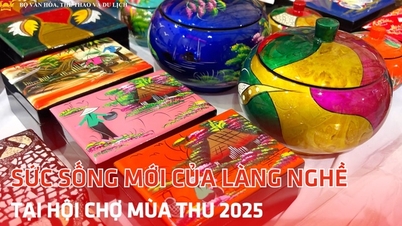


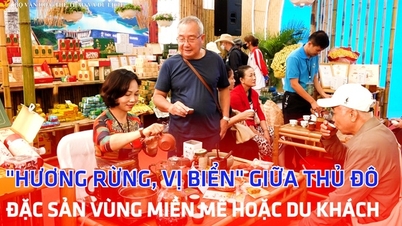

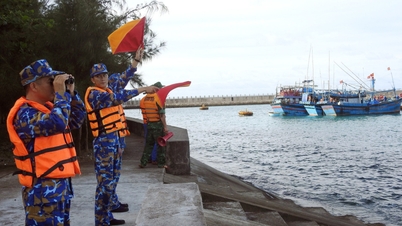

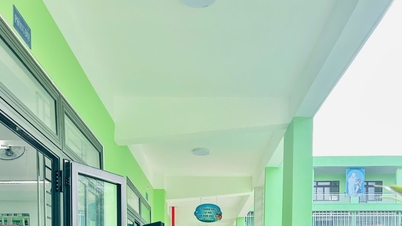

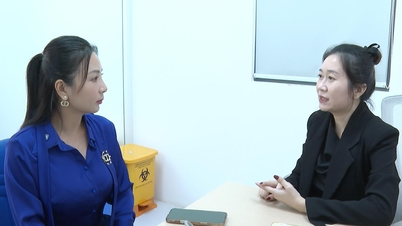










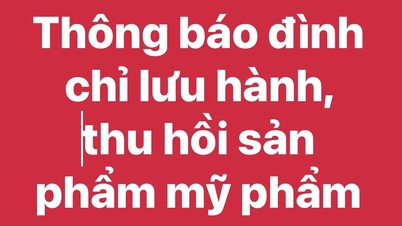


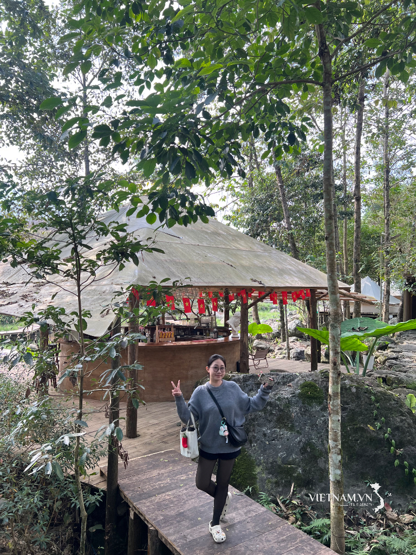
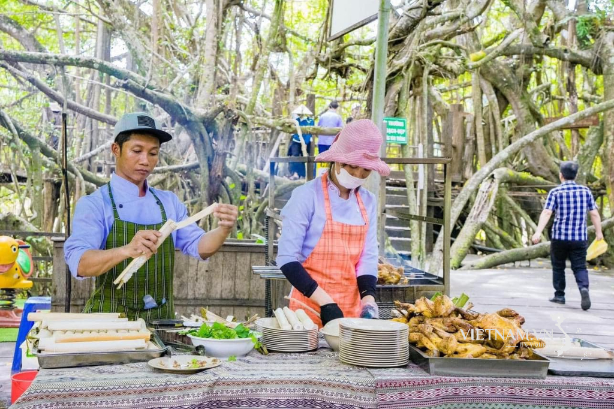
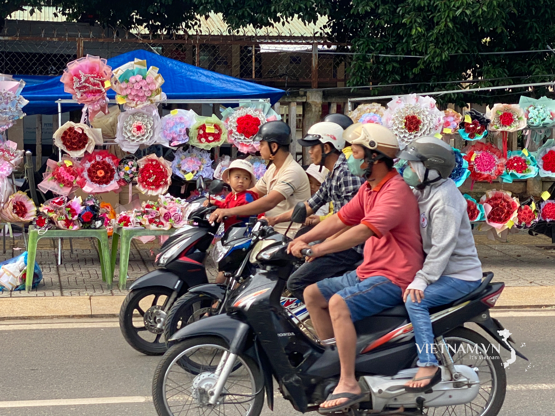

Comment (0)